Esterni con un giardino in vaso - Foto e idee
Filtra anche per:
Budget
Ordina per:Popolari oggi
81 - 100 di 4.197 foto
1 di 3
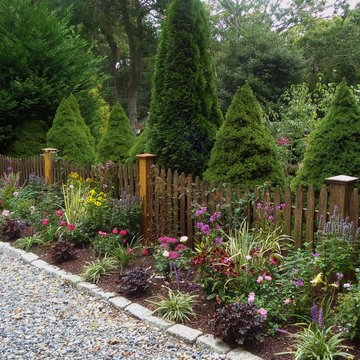
thornless roses
Immagine di un giardino formale tradizionale in ombra di medie dimensioni e davanti casa con un giardino in vaso e pacciame
Immagine di un giardino formale tradizionale in ombra di medie dimensioni e davanti casa con un giardino in vaso e pacciame
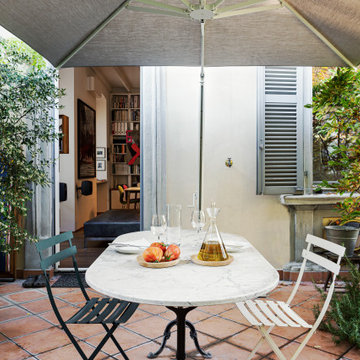
La terrazza al piano di circa 30 mq è collegata con una porta finestra ampia. Una finestra realizzata senza montanti apre la vista verso l'esterno. Tavolo da pranzo in marmo con gambe in ferro. Ombrellone 3x3 di Emu con palo decentrato.
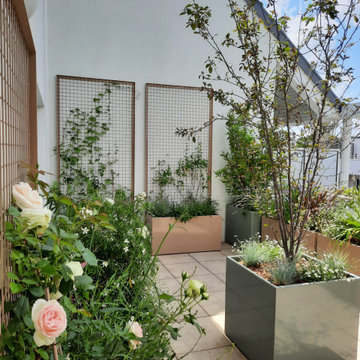
Immagine di un piccolo patio o portico design nel cortile laterale con un giardino in vaso, lastre di cemento e nessuna copertura
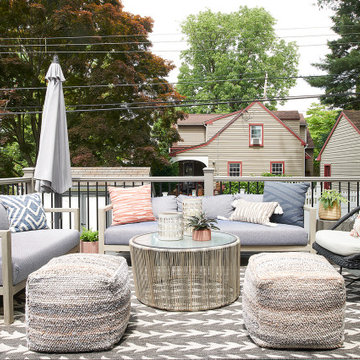
Idee per una terrazza eclettica di medie dimensioni, dietro casa e a piano terra con un giardino in vaso, nessuna copertura e parapetto in metallo
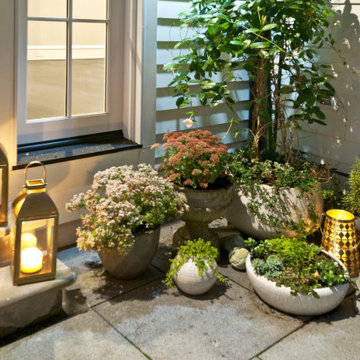
Foto di un piccolo patio o portico mediterraneo nel cortile laterale con un giardino in vaso, pavimentazioni in pietra naturale e nessuna copertura
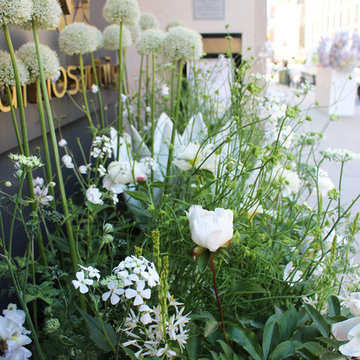
A miniature garden brimming with white flowers in varying shades and species sits outside Sumosan Twiga contained in a large verdigris copper planter.
With inspiration drawn from the renowned White Garden at Sissinghurst Castle in Kent; ivory, pearl and alabaster hues pop against the dark restaurant facade and reference the Royal Wedding taking place during the same month as the Chelsea in Bloom festival.
Rebecca Newnham’s ‘White Lotus’ appears to float amongst the blooms. The imperfect, patinated finish of the bespoke planter represents the murky aquatic conditions from which the Nelumbo nucifera (Sacred Lotus) emerges and unfolds, with its pure and perfect petals intact - a symbol of love conquering all.
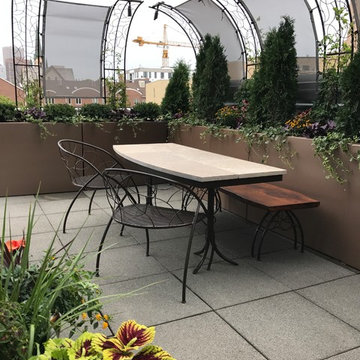
Finished rooftop project with custom metal furniture and arbor, Tournesol planters, and container plantings. This is a close up of the custom metal furnishings. On top of the custom metal table base we installed limestone slabs. We decided wo add warmth to the space, by finding a reclaimed piece of wood and affixing it to a custom metal base.
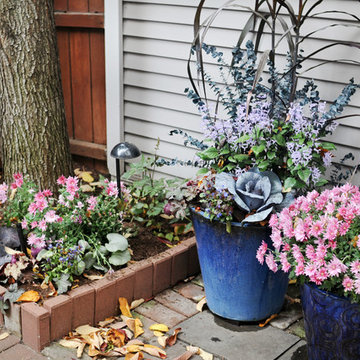
A tiny planting bed is enhanced by a pair of complimentary fall planters.
Immagine di un giardino classico in ombra di medie dimensioni e in cortile in autunno con un giardino in vaso e pavimentazioni in mattoni
Immagine di un giardino classico in ombra di medie dimensioni e in cortile in autunno con un giardino in vaso e pavimentazioni in mattoni
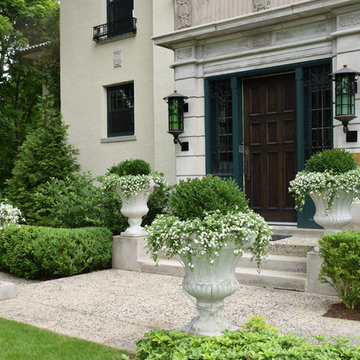
Jennifer Hoxsie
Ispirazione per un giardino chic esposto a mezz'ombra di medie dimensioni e davanti casa in estate con un giardino in vaso
Ispirazione per un giardino chic esposto a mezz'ombra di medie dimensioni e davanti casa in estate con un giardino in vaso
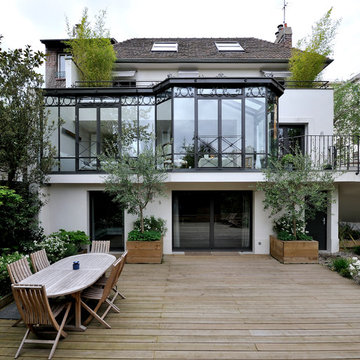
Stefan Meyer
Esempio di una terrazza contemporanea dietro casa e di medie dimensioni con un giardino in vaso e nessuna copertura
Esempio di una terrazza contemporanea dietro casa e di medie dimensioni con un giardino in vaso e nessuna copertura
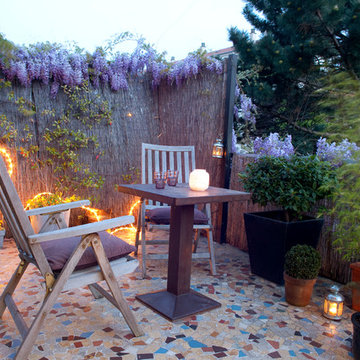
Audrey laurent
Esempio di un piccolo patio o portico minimal con un giardino in vaso e nessuna copertura
Esempio di un piccolo patio o portico minimal con un giardino in vaso e nessuna copertura
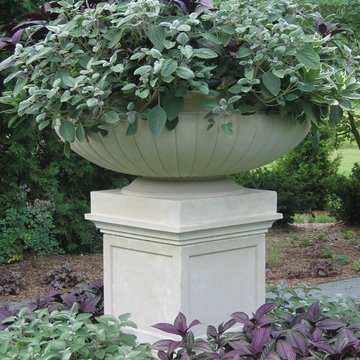
Scott Mehaffey, landscape architect
Immagine di un grande giardino tradizionale esposto a mezz'ombra nel cortile laterale in estate con un giardino in vaso e ghiaia
Immagine di un grande giardino tradizionale esposto a mezz'ombra nel cortile laterale in estate con un giardino in vaso e ghiaia
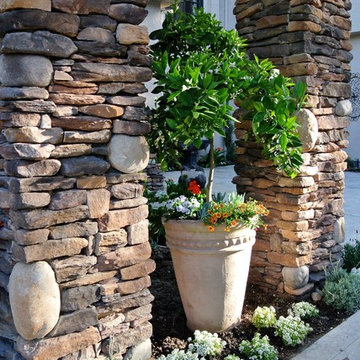
Flanking the stone archway into the garage area with a pair of planted orange trees in Moroccan clay plaster pots.
Foto di un piccolo vialetto d'ingresso mediterraneo esposto in pieno sole nel cortile laterale in estate con un giardino in vaso, pavimentazioni in cemento e recinzione in metallo
Foto di un piccolo vialetto d'ingresso mediterraneo esposto in pieno sole nel cortile laterale in estate con un giardino in vaso, pavimentazioni in cemento e recinzione in metallo
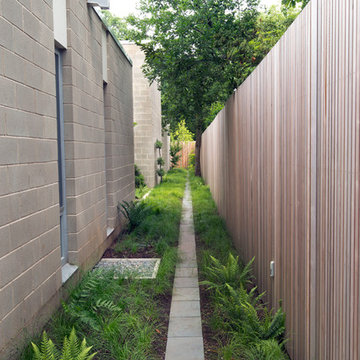
Ethan Drinker Photography
Immagine di un giardino formale moderno esposto a mezz'ombra di medie dimensioni e nel cortile laterale con un giardino in vaso e pavimentazioni in pietra naturale
Immagine di un giardino formale moderno esposto a mezz'ombra di medie dimensioni e nel cortile laterale con un giardino in vaso e pavimentazioni in pietra naturale
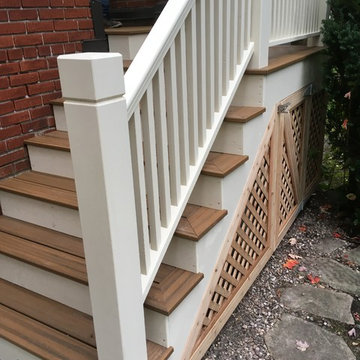
Esempio di una terrazza classica di medie dimensioni e sul tetto con un giardino in vaso e un tetto a sbalzo
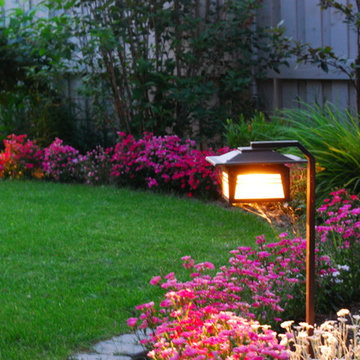
Esempio di un giardino rustico di medie dimensioni e dietro casa con un giardino in vaso e pavimentazioni in cemento
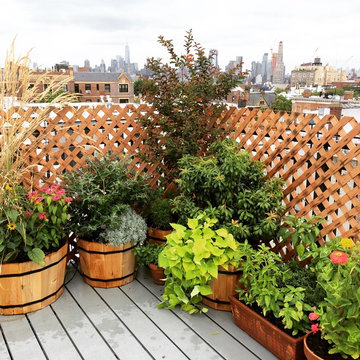
Esempio di un giardino rustico esposto in pieno sole di medie dimensioni e sul tetto con un giardino in vaso e pedane
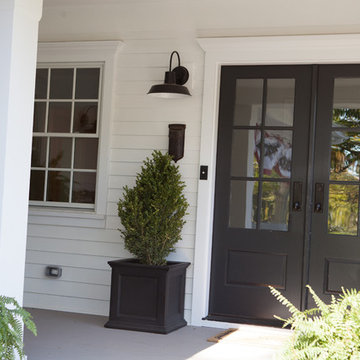
This 1930's Barrington Hills farmhouse was in need of some TLC when it was purchased by this southern family of five who planned to make it their new home. The renovation taken on by Advance Design Studio's designer Scott Christensen and master carpenter Justin Davis included a custom porch, custom built in cabinetry in the living room and children's bedrooms, 2 children's on-suite baths, a guest powder room, a fabulous new master bath with custom closet and makeup area, a new upstairs laundry room, a workout basement, a mud room, new flooring and custom wainscot stairs with planked walls and ceilings throughout the home.
The home's original mechanicals were in dire need of updating, so HVAC, plumbing and electrical were all replaced with newer materials and equipment. A dramatic change to the exterior took place with the addition of a quaint standing seam metal roofed farmhouse porch perfect for sipping lemonade on a lazy hot summer day.
In addition to the changes to the home, a guest house on the property underwent a major transformation as well. Newly outfitted with updated gas and electric, a new stacking washer/dryer space was created along with an updated bath complete with a glass enclosed shower, something the bath did not previously have. A beautiful kitchenette with ample cabinetry space, refrigeration and a sink was transformed as well to provide all the comforts of home for guests visiting at the classic cottage retreat.
The biggest design challenge was to keep in line with the charm the old home possessed, all the while giving the family all the convenience and efficiency of modern functioning amenities. One of the most interesting uses of material was the porcelain "wood-looking" tile used in all the baths and most of the home's common areas. All the efficiency of porcelain tile, with the nostalgic look and feel of worn and weathered hardwood floors. The home’s casual entry has an 8" rustic antique barn wood look porcelain tile in a rich brown to create a warm and welcoming first impression.
Painted distressed cabinetry in muted shades of gray/green was used in the powder room to bring out the rustic feel of the space which was accentuated with wood planked walls and ceilings. Fresh white painted shaker cabinetry was used throughout the rest of the rooms, accentuated by bright chrome fixtures and muted pastel tones to create a calm and relaxing feeling throughout the home.
Custom cabinetry was designed and built by Advance Design specifically for a large 70” TV in the living room, for each of the children’s bedroom’s built in storage, custom closets, and book shelves, and for a mudroom fit with custom niches for each family member by name.
The ample master bath was fitted with double vanity areas in white. A generous shower with a bench features classic white subway tiles and light blue/green glass accents, as well as a large free standing soaking tub nestled under a window with double sconces to dim while relaxing in a luxurious bath. A custom classic white bookcase for plush towels greets you as you enter the sanctuary bath.
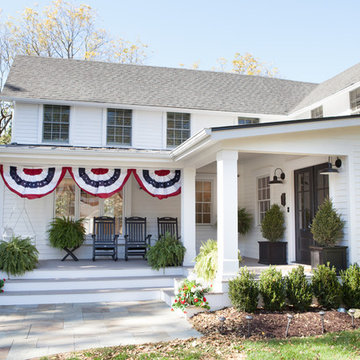
This 1930's Barrington Hills farmhouse was in need of some TLC when it was purchased by this southern family of five who planned to make it their new home. The renovation taken on by Advance Design Studio's designer Scott Christensen and master carpenter Justin Davis included a custom porch, custom built in cabinetry in the living room and children's bedrooms, 2 children's on-suite baths, a guest powder room, a fabulous new master bath with custom closet and makeup area, a new upstairs laundry room, a workout basement, a mud room, new flooring and custom wainscot stairs with planked walls and ceilings throughout the home.
The home's original mechanicals were in dire need of updating, so HVAC, plumbing and electrical were all replaced with newer materials and equipment. A dramatic change to the exterior took place with the addition of a quaint standing seam metal roofed farmhouse porch perfect for sipping lemonade on a lazy hot summer day.
In addition to the changes to the home, a guest house on the property underwent a major transformation as well. Newly outfitted with updated gas and electric, a new stacking washer/dryer space was created along with an updated bath complete with a glass enclosed shower, something the bath did not previously have. A beautiful kitchenette with ample cabinetry space, refrigeration and a sink was transformed as well to provide all the comforts of home for guests visiting at the classic cottage retreat.
The biggest design challenge was to keep in line with the charm the old home possessed, all the while giving the family all the convenience and efficiency of modern functioning amenities. One of the most interesting uses of material was the porcelain "wood-looking" tile used in all the baths and most of the home's common areas. All the efficiency of porcelain tile, with the nostalgic look and feel of worn and weathered hardwood floors. The home’s casual entry has an 8" rustic antique barn wood look porcelain tile in a rich brown to create a warm and welcoming first impression.
Painted distressed cabinetry in muted shades of gray/green was used in the powder room to bring out the rustic feel of the space which was accentuated with wood planked walls and ceilings. Fresh white painted shaker cabinetry was used throughout the rest of the rooms, accentuated by bright chrome fixtures and muted pastel tones to create a calm and relaxing feeling throughout the home.
Custom cabinetry was designed and built by Advance Design specifically for a large 70” TV in the living room, for each of the children’s bedroom’s built in storage, custom closets, and book shelves, and for a mudroom fit with custom niches for each family member by name.
The ample master bath was fitted with double vanity areas in white. A generous shower with a bench features classic white subway tiles and light blue/green glass accents, as well as a large free standing soaking tub nestled under a window with double sconces to dim while relaxing in a luxurious bath. A custom classic white bookcase for plush towels greets you as you enter the sanctuary bath.
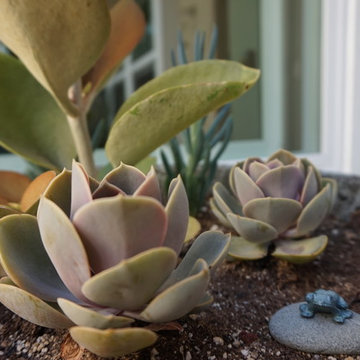
Foto di un piccolo giardino stile marino esposto a mezz'ombra davanti casa con un giardino in vaso
Esterni con un giardino in vaso - Foto e idee
5




