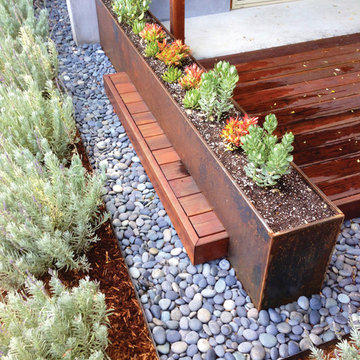Esterni con un giardino in vaso e una vasca idromassaggio - Foto e idee
Filtra anche per:
Budget
Ordina per:Popolari oggi
121 - 140 di 58.319 foto
1 di 3
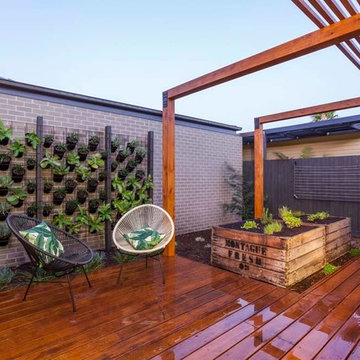
Pergola
Ispirazione per una terrazza costiera di medie dimensioni e nel cortile laterale con nessuna copertura e un giardino in vaso
Ispirazione per una terrazza costiera di medie dimensioni e nel cortile laterale con nessuna copertura e un giardino in vaso

Klopf Architecture, Arterra Landscape Architects and Henry Calvert of Calvert Ventures Designed and built a new warm, modern, Eichler-inspired, open, indoor-outdoor home on a deeper-than-usual San Mateo Highlands property where an original Eichler house had burned to the ground.
The owners wanted multi-generational living and larger spaces than the original home offered, but all parties agreed that the house should respect the neighborhood and blend in stylistically with the other Eichlers. At first the Klopf team considered re-using what little was left of the original home and expanding on it. But after discussions with the owner and builder, all parties agreed that the last few remaining elements of the house were not practical to re-use, so Klopf Architecture designed a new home that pushes the Eichler approach in new directions.
One disadvantage of Eichler production homes is that the house designs were not optimized for each specific lot. A new custom home offered the team a chance to start over. In this case, a longer house that opens up sideways to the south fit the lot better than the original square-ish house that used to open to the rear (west). Accordingly, the Klopf team designed an L-shaped “bar” house with a large glass wall with large sliding glass doors that faces sideways instead of to the rear like a typical Eichler. This glass wall opens to a pool and landscaped yard designed by Arterra Landscape Architects.
Driving by the house, one might assume at first glance it is an Eichler because of the horizontality, the overhanging flat roof eaves, the dark gray vertical siding, and orange solid panel front door, but the house is designed for the 21st Century and is not meant to be a “Likeler.” You won't see any posts and beams in this home. Instead, the ceiling decking is a western red cedar that covers over all the beams. Like Eichlers, this cedar runs continuously from inside to out, enhancing the indoor / outdoor feeling of the house, but unlike Eichlers it conceals a cavity for lighting, wiring, and insulation. Ceilings are higher, rooms are larger and more open, the master bathroom is light-filled and more generous, with a separate tub and shower and a separate toilet compartment, and there is plenty of storage. The garage even easily fits two of today's vehicles with room to spare.
A massive 49-foot by 12-foot wall of glass and the continuity of materials from inside to outside enhance the inside-outside living concept, so the owners and their guests can flow freely from house to pool deck to BBQ to pool and back.
During construction in the rough framing stage, Klopf thought the front of the house appeared too tall even though the house had looked right in the design renderings (probably because the house is uphill from the street). So Klopf Architecture paid the framer to change the roofline from how we had designed it to be lower along the front, allowing the home to blend in better with the neighborhood. One project goal was for people driving up the street to pass the home without immediately noticing there is an "imposter" on this lot, and making that change was essential to achieve that goal.
This 2,606 square foot, 3 bedroom, 3 bathroom Eichler-inspired new house is located in San Mateo in the heart of the Silicon Valley.
Klopf Architecture Project Team: John Klopf, AIA, Klara Kevane
Landscape Architect: Arterra Landscape Architects
Contractor: Henry Calvert of Calvert Ventures
Photography ©2016 Mariko Reed
Location: San Mateo, CA
Year completed: 2016
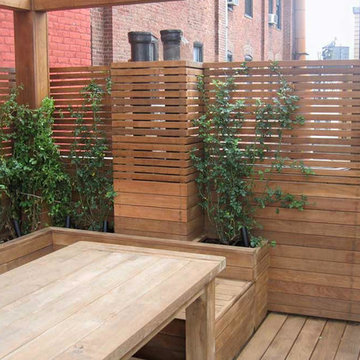
Immagine di una grande terrazza minimal sul tetto con nessuna copertura e un giardino in vaso
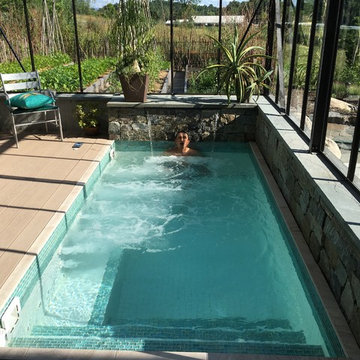
Measuring 6'x12'x4' this pool is cool in the summer and hot in the winter - heated by an electric heater powered by solar PV array on the roof. Custom designed by Linden, the spa has 5 sets of jets and holds 8-10 people comfortably.
Rebecca Lindenmeyr
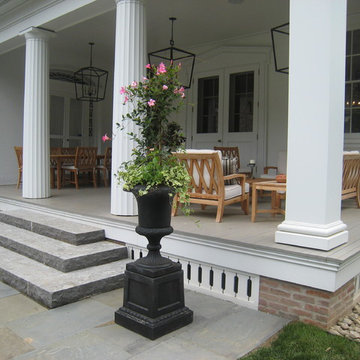
Foto di una grande terrazza country in cortile con un giardino in vaso
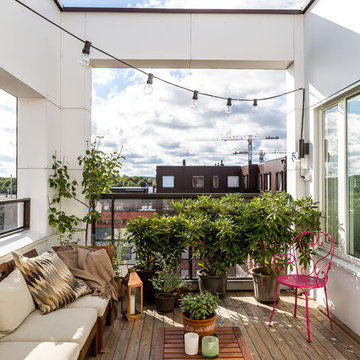
Sehlstedtsgatan 7
Fotograf: Henrik Nero
Esempio di un grande balcone scandinavo con un giardino in vaso e nessuna copertura
Esempio di un grande balcone scandinavo con un giardino in vaso e nessuna copertura
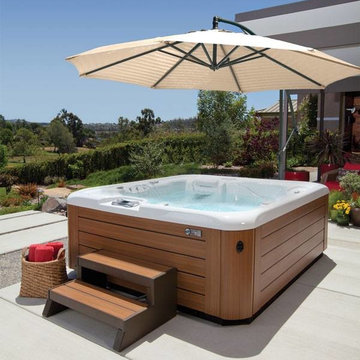
Idee per una piscina costiera dietro casa con una vasca idromassaggio e lastre di cemento
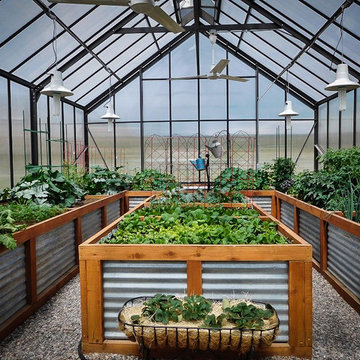
The interior of our twinwall polycarbonate greenhouse with interesting raised garden beds. A truly productive greenhouse!
Idee per un grande giardino formale classico esposto in pieno sole dietro casa in primavera con un giardino in vaso e ghiaia
Idee per un grande giardino formale classico esposto in pieno sole dietro casa in primavera con un giardino in vaso e ghiaia
This project the home sat at the top of the hill with breathtaking views all around. The challenge was restrictions that dictated the placement of the pool a distance from the house. The final design was very pleasing with the swimming pool on the slope with these amazing views. A walkway leads from the side of the home to the pool gate. On entering the pool area, reveals a spa cascading into the pool, ample Techo-Bloc paver pool decking, and the valley laid out below. Photography by Michel Bonomo
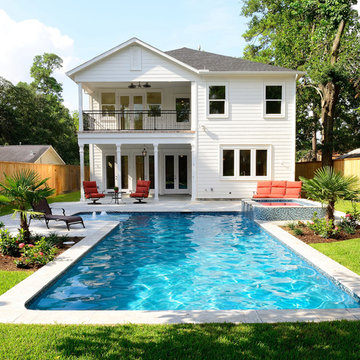
spill-over spa, rectangle pool, fountain, pavers, tiled spa, balcony, white siding, red cushions, tropical, lounge chair, grass, plant beds, wood fence, covered patio, blue pool tile
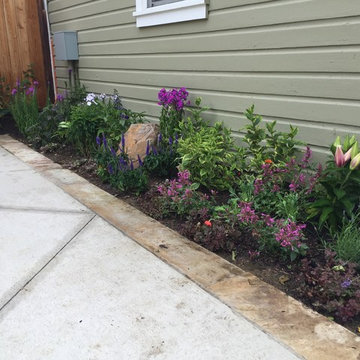
Ispirazione per un giardino chic di medie dimensioni e dietro casa con un giardino in vaso e cemento stampato
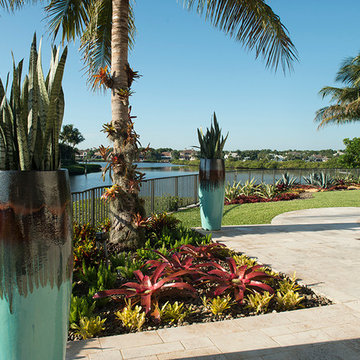
Lovely, clean-lined landscape by Pamela Crawford featuring lots of bromeliads, containers, and Mexican beach pebble borders. See over 2000 photos of Pamela's work at pamela-crawford.com. Photographed by Allen Rokach.
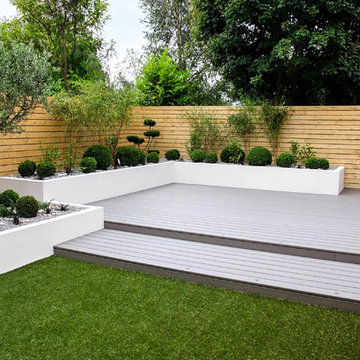
In this project we aimed to create a stylish garden which was both family friendly and low maintenance.
Eco decking was used to create a large contemporary decking area. This composite product is slip resistant and is created using 95% recycled materials so is very eco friendly . This product is extremely low maintenance and long lasting.
Rendered flower beds were built and complement the sleek and simple lines of the garden. A simplistic planting scheme has been utilised to add colour.
A high quality artificial lawn was laid. This product is a great alternative for those looking for a lawn which will look lush all year round and will with stand children and animals playing on it.
The slatted fence runs around the perimeter and adds warmth and texture to the space. Overall this garden is simple yet very slick.
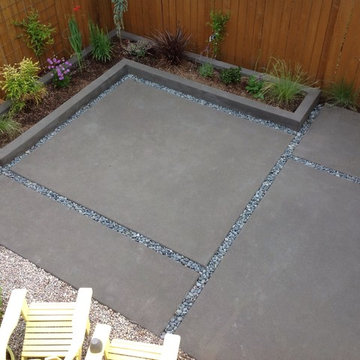
Unusable back ward area transformed into great lounging area in full use daily from the day we complete led. Check out review of Oleary project
Immagine di un patio o portico minimalista di medie dimensioni e dietro casa con un giardino in vaso, cemento stampato e nessuna copertura
Immagine di un patio o portico minimalista di medie dimensioni e dietro casa con un giardino in vaso, cemento stampato e nessuna copertura
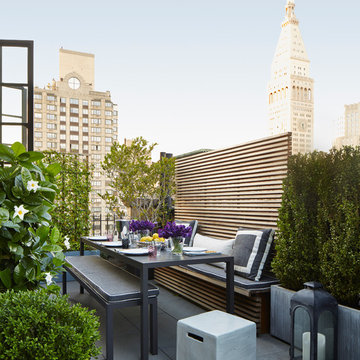
Max Kim-Bee
Idee per una terrazza minimal con un giardino in vaso e nessuna copertura
Idee per una terrazza minimal con un giardino in vaso e nessuna copertura
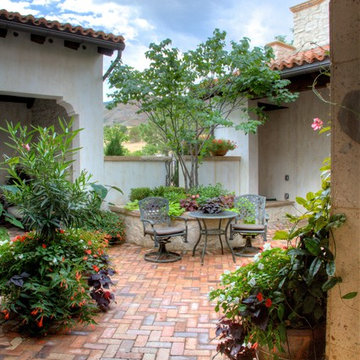
Viñero En El Cañon Del Rio by Viaggio, Ltd. in Littleton, CO. Viaggio Homes is a premier custom home builder in Colorado.
Immagine di un grande patio o portico mediterraneo in cortile con un giardino in vaso e ghiaia
Immagine di un grande patio o portico mediterraneo in cortile con un giardino in vaso e ghiaia
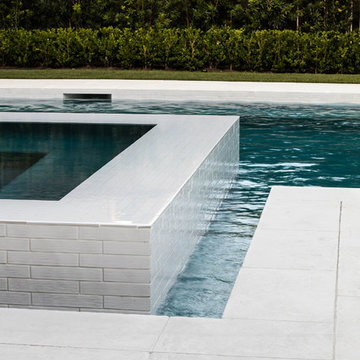
Idee per una piccola piscina a sfioro infinito minimalista rettangolare dietro casa con una vasca idromassaggio e pavimentazioni in cemento
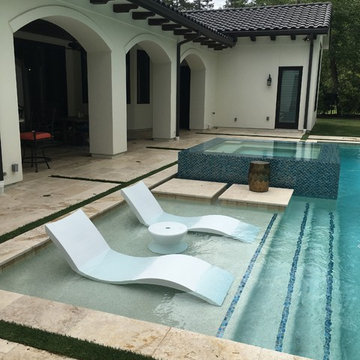
Foto di una grande piscina monocorsia minimal rettangolare dietro casa con una vasca idromassaggio e piastrelle
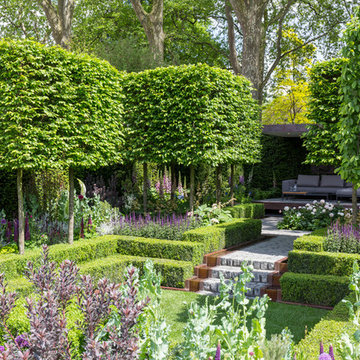
Photo: Chris Snook © 2016 Houzz
Immagine di un grande giardino formale contemporaneo con un giardino in vaso
Immagine di un grande giardino formale contemporaneo con un giardino in vaso
Esterni con un giardino in vaso e una vasca idromassaggio - Foto e idee
7





