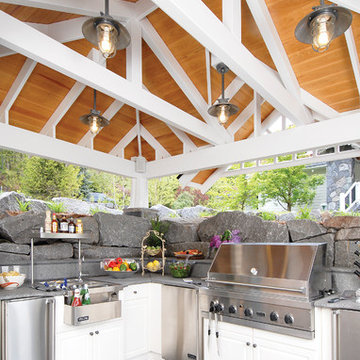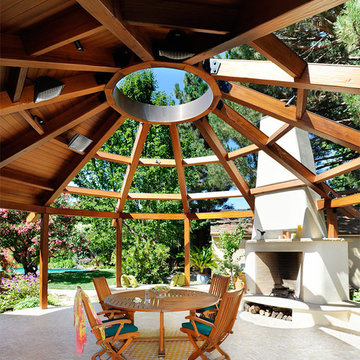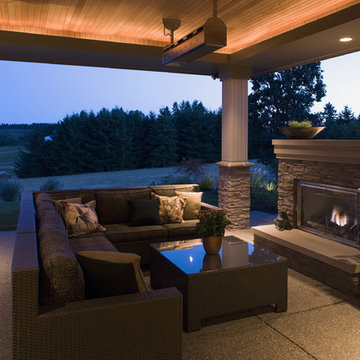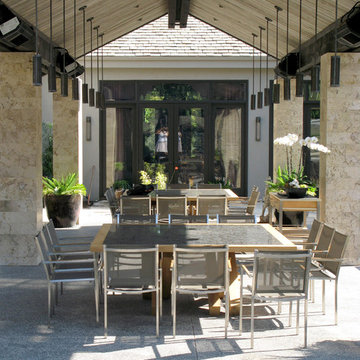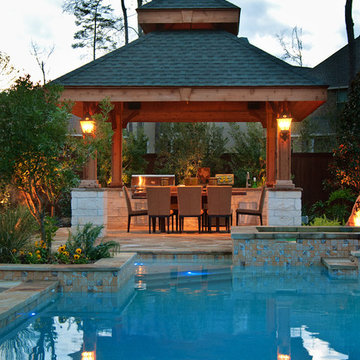Esterni con un gazebo o capanno - Foto e idee
Filtra anche per:
Budget
Ordina per:Popolari oggi
1 - 20 di 33 foto
1 di 3
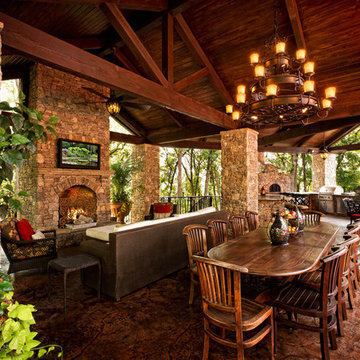
When entertaining moves outdoors, a properly designed system will keep you seamlessly connected.
photo credit:
Matcha Design
Idee per un patio o portico tradizionale con un gazebo o capanno e un focolare
Idee per un patio o portico tradizionale con un gazebo o capanno e un focolare
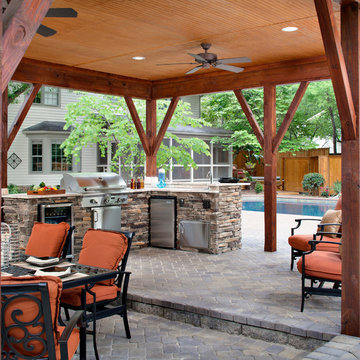
This paver patio envelopes the pool area and is the foundation for this large outdoor kitchen and outdoor dining area. The sunken eating area creates a lovely separation between the diners and the chef. Or to keep the cook company there is plenty of room for a sitting area near the outdoor kitchen. The custom detail on the patio roof is a luxurious feel that can't be beat. The addition of pot lights and ceiling fans makes this outdoor dining room a lovely retreat any time day or night, summer or winter. The extra large wooden posts create a great masculine feel that is also very rustic. The outdoor kitchen features a wine fridge, gas grill, refrigerator and ice machine. With the stacked stone counter and an outdoor sink, this outdoor kitchen is the complete package.
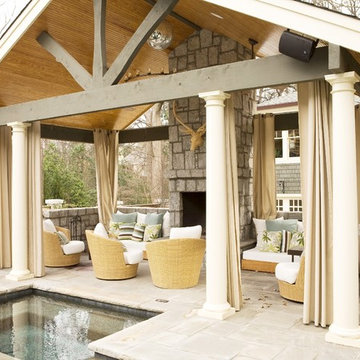
Foto di un patio o portico costiero dietro casa con un gazebo o capanno, un focolare e pavimentazioni in pietra naturale
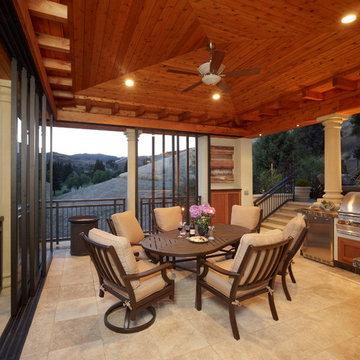
This custom outdoor room has a travertine floor, outdoor kitchen, cedar ceiling, fans and lighting, as well as sliding doors to provide shelter on the windy and rainy days.
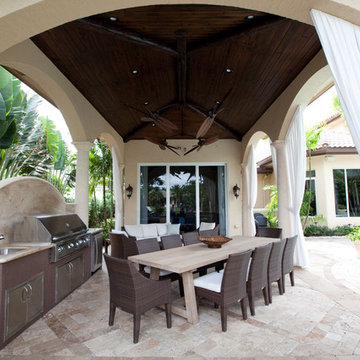
Immagine di un patio o portico mediterraneo di medie dimensioni e dietro casa con pavimentazioni in cemento e un gazebo o capanno
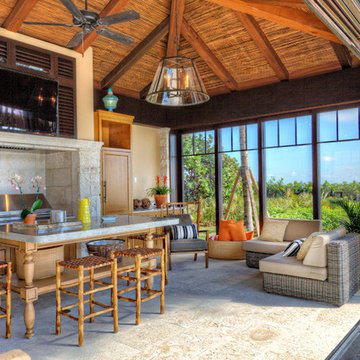
Photographer - Ron Rosenzweig
Home Builder: Keating-Moore Construction Co.
Foto di un patio o portico tropicale con un gazebo o capanno
Foto di un patio o portico tropicale con un gazebo o capanno
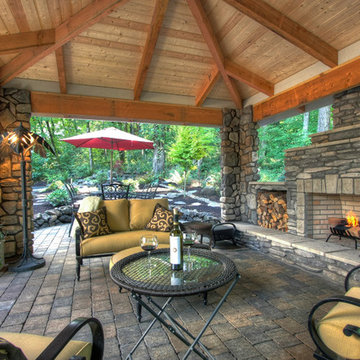
An elegant and functional sheltered courtyard with grand fireplace - an extension of indoor entertainment to outdoor entertainment - into the beautiful elements of nature. (outdoor fireplace, tongue and groove ceiling with exposed beams, paver patio, paver courtyard, natural stone retaining wall, umbrella dinning area, stone posts, natural landscaping, woodsy landscaping, wood boxes, seat wall, water feature, private sitting area, pond)
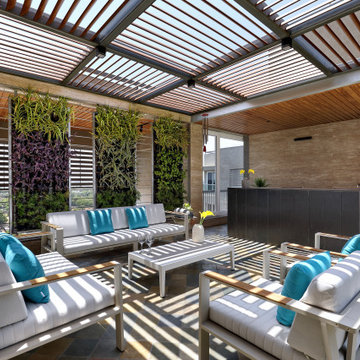
Foto di un grande patio o portico minimal dietro casa con piastrelle e un gazebo o capanno
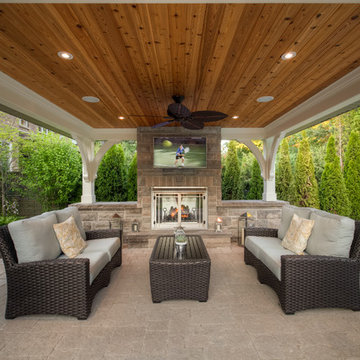
Cedar Springs Landscape Group is a multiple award-winning landscape Design/build firm serving southern Ontario. To learn more about Cedar Springs visit www.cedarsprings.net. For any inquiries please contact us at 905.333.6789. We'd love to hear from you!
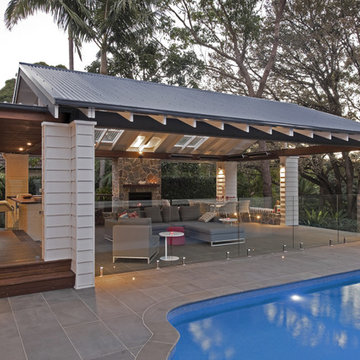
The Pavilion is a contemporary outdoor living addition to a Federation house in Roseville, NSW.
The existing house sits on a 1550sqm block of land and is a substantial renovated two storey family home. The 900sqm north facing rear yard slopes gently down from the back of the house and is framed by mature deciduous trees.
The client wanted to create something special “out the back”, to replace an old timber pergola and update the pebblecrete pool, surrounded by uneven brick paving and tubular pool fencing.
After years living in Asia, the client’s vision was for a year round, comfortable outdoor living space; shaded from the hot Australian sun, protected from the rain, and warmed by an outdoor fireplace and heaters during the cooler Sydney months.
The result is large outdoor living room, which provides generous space for year round outdoor living and entertaining and connects the house to both the pool and the deep back yard.
The Pavilion at Roseville is a new in-between space, blurring the distinction between inside and out. It celebrates the contemporary culture of outdoor living, gathering friends & family outside, around the bbq, pool and hearth.
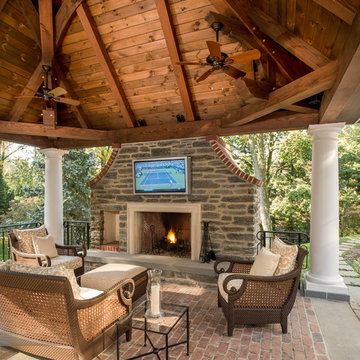
Hugh Lofting Timber Framing built the heavy timber portion of this gorgeous poolside pavilion. The heavy timbers are Douglas Fir and the decking is White Pine both stained in the same wood stain.
Photo Credit: Angle Eye Photography
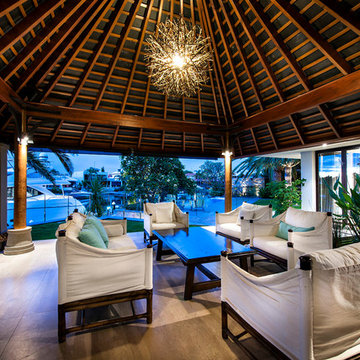
Ispirazione per un patio o portico minimal di medie dimensioni e dietro casa con un gazebo o capanno
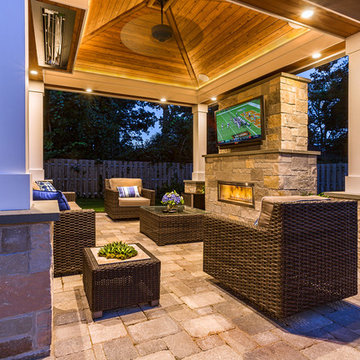
The infra-red heater installed in the pavilion ceiling was purchased by the homeowners after construction had begun. The vaulted ceiling was modified on one side to receive the heating unit, while achieving an inconspicuous installation. The tongue-and-groove ceiling matches the same level of detail typically given to interior rooms.
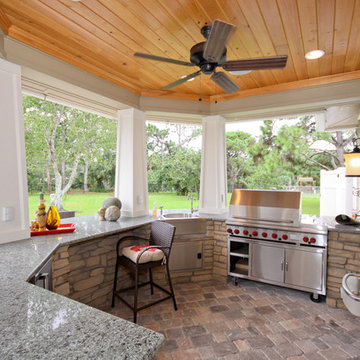
Our custom homes are built on the Space Coast in Brevard County, FL in the growing communities of Melbourne, FL and Viera, FL. As a custom builder in Brevard County we build custom homes in the communities of Wyndham at Duran, Charolais Estates, Casabella, Fairway Lakes and on your own lot.
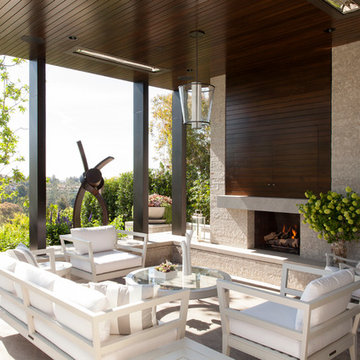
An outdoor fireplace and recessed ceiling heaters keep the outdoor living area warm.
Photo: Roger Davies
Foto di un grande patio o portico minimal dietro casa con un gazebo o capanno, cemento stampato e un caminetto
Foto di un grande patio o portico minimal dietro casa con un gazebo o capanno, cemento stampato e un caminetto
Esterni con un gazebo o capanno - Foto e idee
1





