Esterni con un focolare - Foto e idee
Filtra anche per:
Budget
Ordina per:Popolari oggi
61 - 80 di 15.110 foto
1 di 3
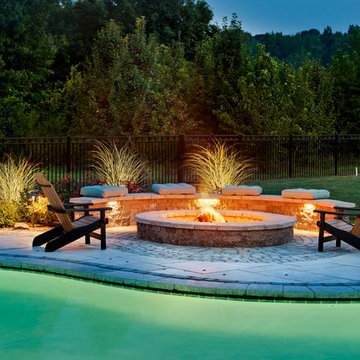
Traditional Style Fire Feature - Custom fire pit using Techo-Bloc's Mini-Creta wall & Portofino cap.
Idee per un ampio patio o portico classico dietro casa con un focolare e lastre di cemento
Idee per un ampio patio o portico classico dietro casa con un focolare e lastre di cemento
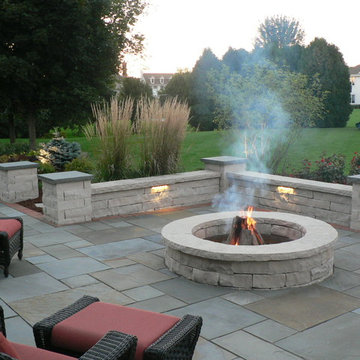
This traditional bluestone patio has a central wood-burning fire pit with radius cut Eden stone coping and wallstone. A similar Eden seat wall and pillars surround the patio with bluestone caps and underledge LED lights.
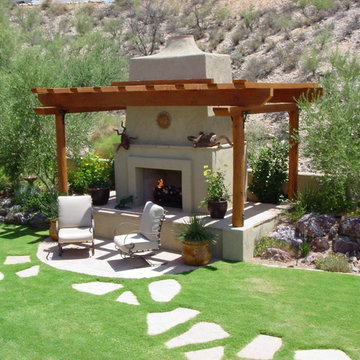
Ispirazione per un giardino xeriscape stile americano esposto in pieno sole di medie dimensioni e dietro casa in estate con pavimentazioni in cemento e un focolare
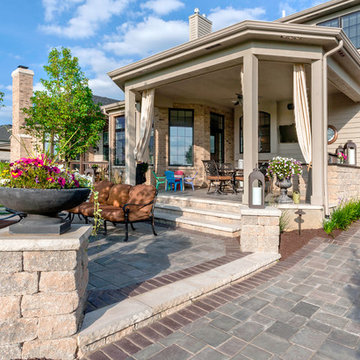
A small pathway is ramped to a door where the family golf cart is kept. A two-tiered patio features an upper level for dining and a lower level as a social space for relaxing. Patio design by John Algozzini. Photo courtesy of Mike Crews Photography.
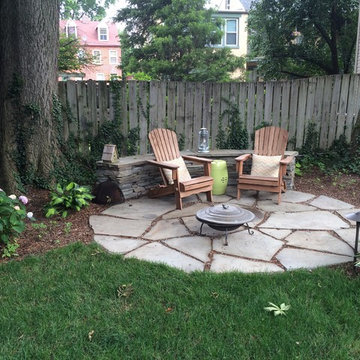
Idee per un grande patio o portico chic dietro casa con un focolare, pavimentazioni in pietra naturale e nessuna copertura
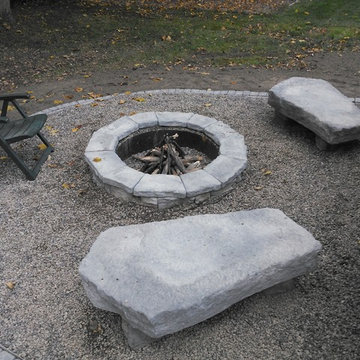
Immagine di un grande patio o portico minimalista dietro casa con un focolare, ghiaia e nessuna copertura
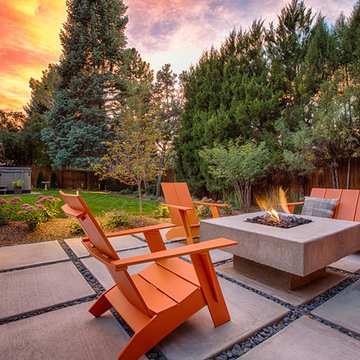
Photo by Chris Clemens
Foto di un patio o portico design dietro casa e di medie dimensioni con un focolare e pavimentazioni in cemento
Foto di un patio o portico design dietro casa e di medie dimensioni con un focolare e pavimentazioni in cemento
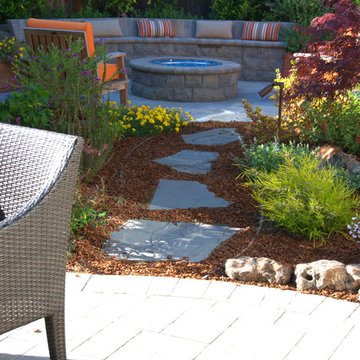
Immagine di un piccolo patio o portico chic dietro casa con un focolare, pavimentazioni in cemento e nessuna copertura
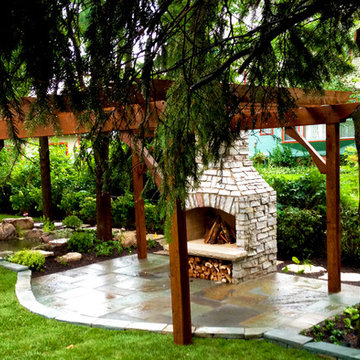
Immagine di un patio o portico tradizionale di medie dimensioni e dietro casa con un focolare, pavimentazioni in pietra naturale e una pergola
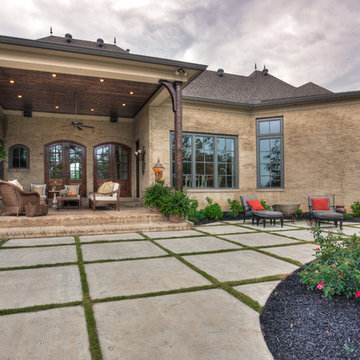
French Country home built by Parkinson Building Group in the Waterview subdivision and featured on the cover of the Fall/Winter 2014 issue of Country French Magazine
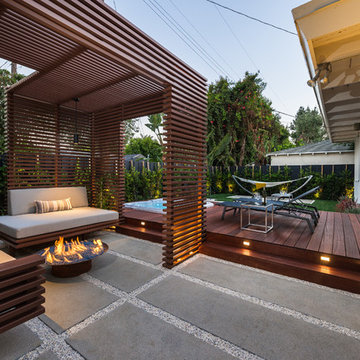
Unlimited Style Photography
Foto di una piccola terrazza design dietro casa con un focolare e una pergola
Foto di una piccola terrazza design dietro casa con un focolare e una pergola
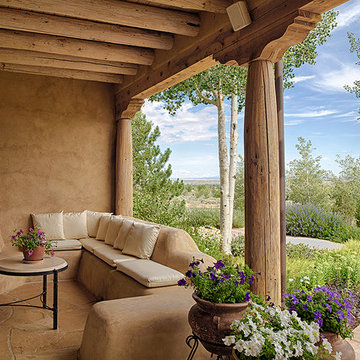
Residential interior architectural photography by D'Arcy Leck
Immagine di un patio o portico stile americano di medie dimensioni e dietro casa con un focolare, pavimentazioni in pietra naturale e un tetto a sbalzo
Immagine di un patio o portico stile americano di medie dimensioni e dietro casa con un focolare, pavimentazioni in pietra naturale e un tetto a sbalzo
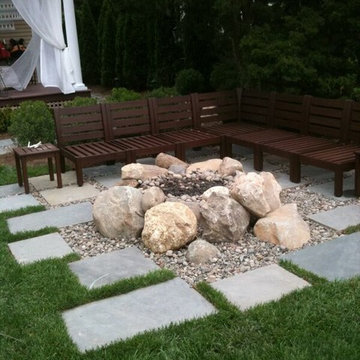
Esempio di un giardino formale chic esposto a mezz'ombra di medie dimensioni e dietro casa con un focolare
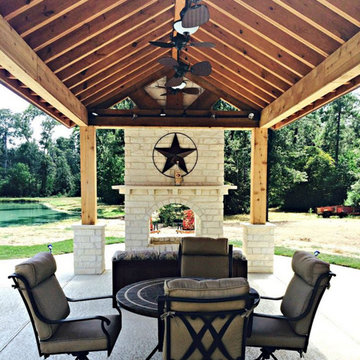
Immagine di un grande patio o portico country dietro casa con un focolare, lastre di cemento e un gazebo o capanno
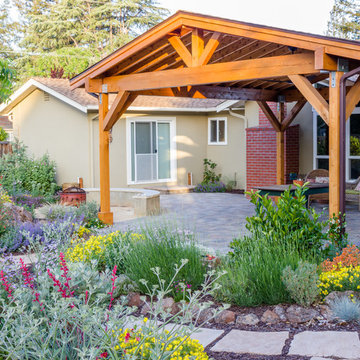
Photo: © Jude Parkinson-Morgan
Esempio di un giardino xeriscape mediterraneo esposto in pieno sole di medie dimensioni e dietro casa in primavera con un focolare e pavimentazioni in pietra naturale
Esempio di un giardino xeriscape mediterraneo esposto in pieno sole di medie dimensioni e dietro casa in primavera con un focolare e pavimentazioni in pietra naturale
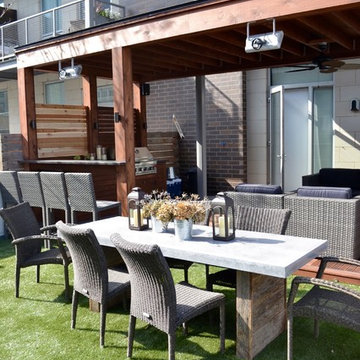
Immagine di una terrazza design di medie dimensioni e sul tetto con un focolare e una pergola
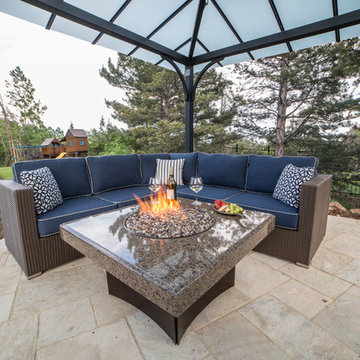
Featuring a 5-Piece Terrace Collection L Sectional from All Backyard Fun. This gorgeous L sectional is seated next to a Tropical Elegance 40" Square Oriflamme Fire Table.
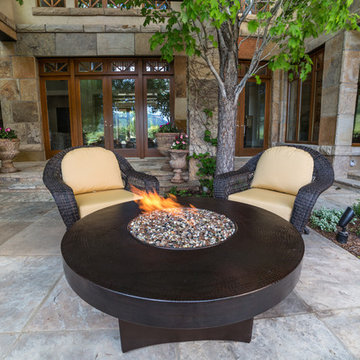
Featuring two Port Royal Club Chairs from Northcape International, seated next to a Hammered Copper Oriflamme Fire Table
Esempio di un patio o portico minimalista di medie dimensioni e dietro casa con nessuna copertura, un focolare e pavimentazioni in pietra naturale
Esempio di un patio o portico minimalista di medie dimensioni e dietro casa con nessuna copertura, un focolare e pavimentazioni in pietra naturale
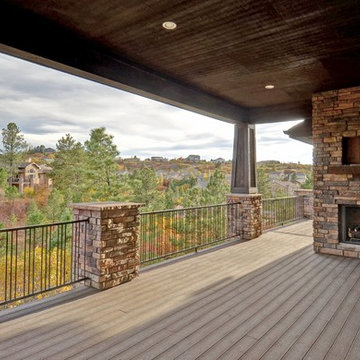
Immagine di una grande terrazza moderna dietro casa con un focolare e un tetto a sbalzo

When Cummings Architects first met with the owners of this understated country farmhouse, the building’s layout and design was an incoherent jumble. The original bones of the building were almost unrecognizable. All of the original windows, doors, flooring, and trims – even the country kitchen – had been removed. Mathew and his team began a thorough design discovery process to find the design solution that would enable them to breathe life back into the old farmhouse in a way that acknowledged the building’s venerable history while also providing for a modern living by a growing family.
The redesign included the addition of a new eat-in kitchen, bedrooms, bathrooms, wrap around porch, and stone fireplaces. To begin the transforming restoration, the team designed a generous, twenty-four square foot kitchen addition with custom, farmers-style cabinetry and timber framing. The team walked the homeowners through each detail the cabinetry layout, materials, and finishes. Salvaged materials were used and authentic craftsmanship lent a sense of place and history to the fabric of the space.
The new master suite included a cathedral ceiling showcasing beautifully worn salvaged timbers. The team continued with the farm theme, using sliding barn doors to separate the custom-designed master bath and closet. The new second-floor hallway features a bold, red floor while new transoms in each bedroom let in plenty of light. A summer stair, detailed and crafted with authentic details, was added for additional access and charm.
Finally, a welcoming farmer’s porch wraps around the side entry, connecting to the rear yard via a gracefully engineered grade. This large outdoor space provides seating for large groups of people to visit and dine next to the beautiful outdoor landscape and the new exterior stone fireplace.
Though it had temporarily lost its identity, with the help of the team at Cummings Architects, this lovely farmhouse has regained not only its former charm but also a new life through beautifully integrated modern features designed for today’s family.
Photo by Eric Roth
Esterni con un focolare - Foto e idee
4




