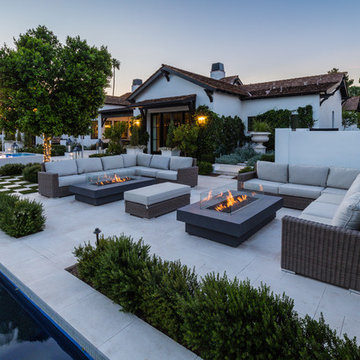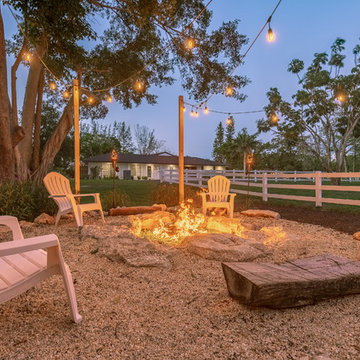Esterni con un focolare e un muro di contenimento - Foto e idee
Filtra anche per:
Budget
Ordina per:Popolari oggi
121 - 140 di 82.148 foto
1 di 3
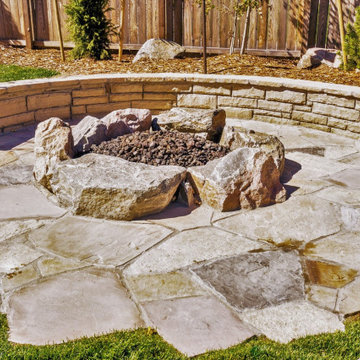
This natural flagstone patio showcases a boulder fire pit with built in seating wall.
Foto di un piccolo giardino design esposto in pieno sole dietro casa con un focolare e pavimentazioni in pietra naturale
Foto di un piccolo giardino design esposto in pieno sole dietro casa con un focolare e pavimentazioni in pietra naturale
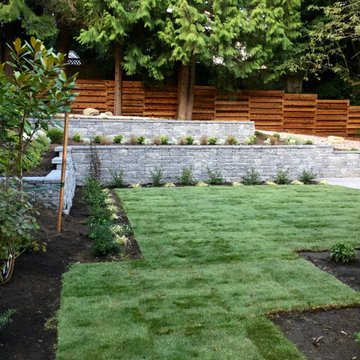
A graceful flow to the slope, and maximizing usable space
Immagine di un giardino moderno esposto a mezz'ombra di medie dimensioni e dietro casa con un muro di contenimento e pavimentazioni in cemento
Immagine di un giardino moderno esposto a mezz'ombra di medie dimensioni e dietro casa con un muro di contenimento e pavimentazioni in cemento

Idee per un grande patio o portico stile rurale dietro casa con un focolare, pavimentazioni in pietra naturale e nessuna copertura
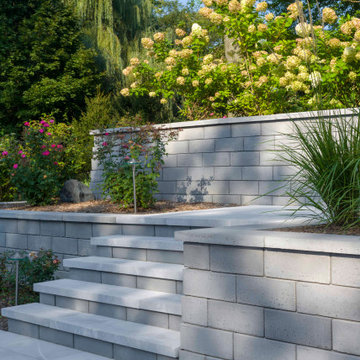
This retaining wall project in inspired by our Travertina Raw stone. The Travertina Raw collection has been extended to a double-sided, segmental retaining wall system. This product mimics the texture of natural travertine in a concrete material for wall blocks. Build outdoor raised planters, outdoor kitchens, seating benches and more with this wall block. This product line has enjoyed huge success and has now been improved with an ultra robust mix design, making it far more durable than the natural alternative. This is a perfect solution in freeze-thaw climates. Check out our website to shop the look! https://www.techo-bloc.com/shop/walls/travertina-raw/
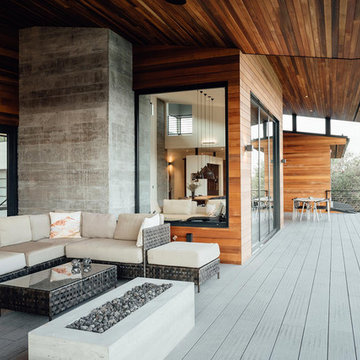
Balcony with huge glass of Zola aluminum windows.
Foto di una grande terrazza contemporanea dietro casa con un focolare e un tetto a sbalzo
Foto di una grande terrazza contemporanea dietro casa con un focolare e un tetto a sbalzo
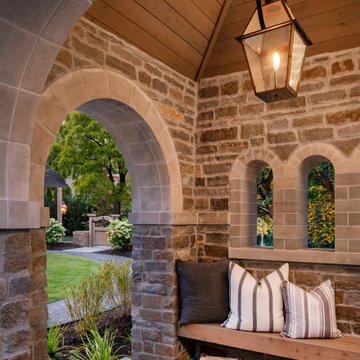
Idee per un giardino tradizionale esposto in pieno sole di medie dimensioni e nel cortile laterale con un muro di contenimento e ghiaia
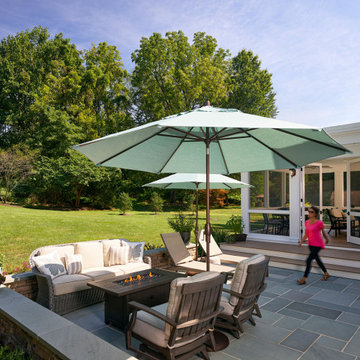
Place architecture:design enlarged the existing home with an inviting over-sized screened-in porch, an adjacent outdoor terrace, and a small covered porch over the door to the mudroom.
These three additions accommodated the needs of the clients’ large family and their friends, and allowed for maximum usage three-quarters of the year. A design aesthetic with traditional trim was incorporated, while keeping the sight lines minimal to achieve maximum views of the outdoors.
©Tom Holdsworth
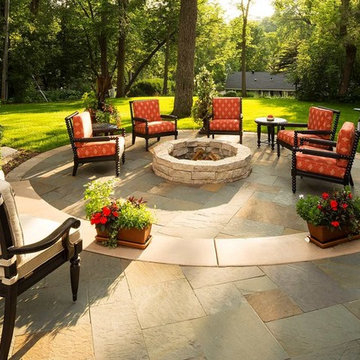
S'mores around the fire? This backyard bluestone fire circle is perfect for creating memories together.
Foto di un patio o portico tradizionale di medie dimensioni e dietro casa con un focolare e pavimentazioni in pietra naturale
Foto di un patio o portico tradizionale di medie dimensioni e dietro casa con un focolare e pavimentazioni in pietra naturale
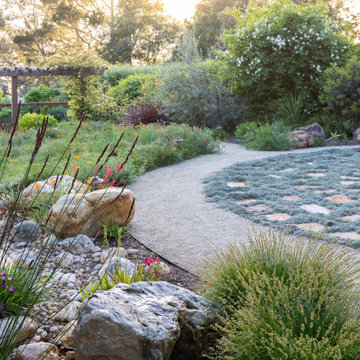
You can read more about the project through this Houzz Feature link: https://www.houzz.com/magazine/hillside-yard-offers-scenic-views-and-space-for-contemplation-stsetivw-vs~131483772
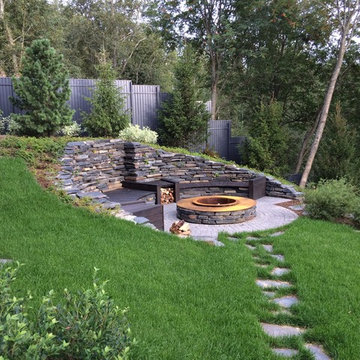
Зона отдыха- кострище
Immagine di un patio o portico rustico con un focolare e nessuna copertura
Immagine di un patio o portico rustico con un focolare e nessuna copertura
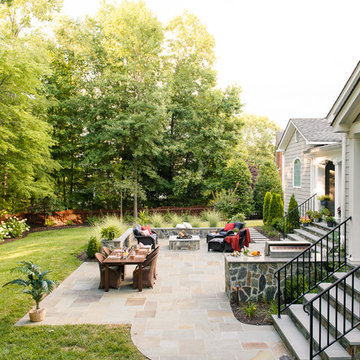
Idee per un patio o portico tradizionale di medie dimensioni e dietro casa con un focolare, pavimentazioni in pietra naturale e nessuna copertura
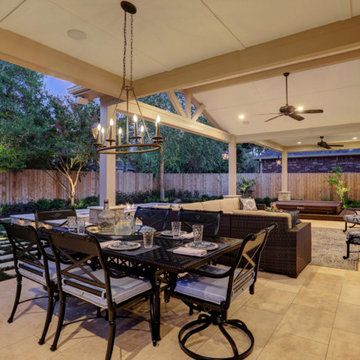
Transitional Style -
We wanted to create a natural outdoor living space with elevation change and an open feel. The first time we met they wanted to add a small kitchen and a 200 square foot pergola to the existing concrete. This beautifully evolved into what we eventually built. By adding an elevated deck to the left of the structure it created the perfect opportunity to elevate the sitting walls. Whether you’re sitting on the deck or over by the travertine sitting wall ...it is the exact same distance off of the floor. By creating a seamless transition from one space to the other no matter where you are, you're always a part of the party. A 650 square foot cedar pergola, 92 feet of stone sitting walls, travertine flooring, composite decking and summer kitchen. With plenty of accent lighting this space lights up and highlights all of the natural materials. Appliances: Fire Magic Diamond Echelon series 660 Pergola: Solid Cedar Flooring: Travertine Flooring/ Composite decking Stone: Rattle Snake with 2.25” Cream limestone capping
TK Images
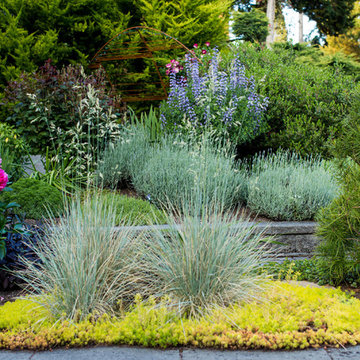
A private seating area screened from the street with drought-tolerant plants and year-round color is what the client needed. Custom trellis by Indio Metal Arts. Photograph by Kate Howell
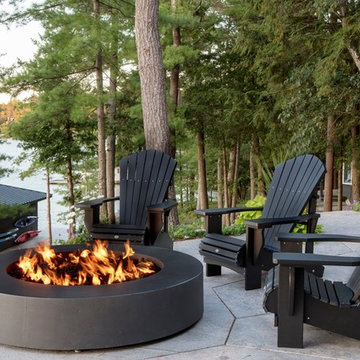
Esempio di un patio o portico stile rurale di medie dimensioni e dietro casa con un focolare, pavimentazioni in pietra naturale e un tetto a sbalzo
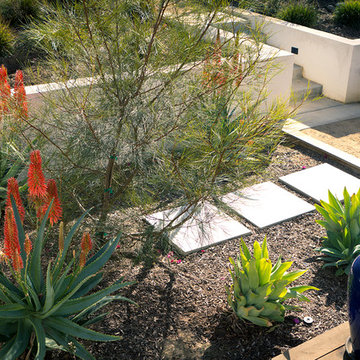
Rear deck planting area with Agaves.
©Daniel Bosler Photography
Esempio di un piccolo giardino xeriscape contemporaneo dietro casa con un muro di contenimento e pavimentazioni in cemento
Esempio di un piccolo giardino xeriscape contemporaneo dietro casa con un muro di contenimento e pavimentazioni in cemento
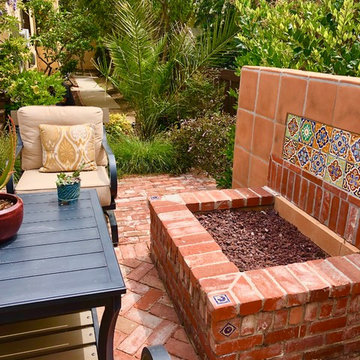
Instead of selling, our clients opted for a much overdue backyard transformation. BE Landscape Design removed the old lawn and deck, and replaced them with outdoor dining, kitchen, lounge, fire-pit, a central fountain, olive trees and so much more. Perfect for Holiday gatherings with family and friends.
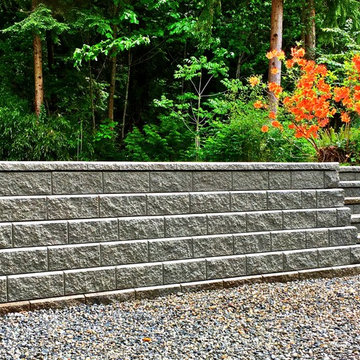
Allan block retaining wall and stairs. Beautiful azalea blooming agains the forest backdrop.
Idee per un giardino moderno in ombra dietro casa con un muro di contenimento e ghiaia
Idee per un giardino moderno in ombra dietro casa con un muro di contenimento e ghiaia
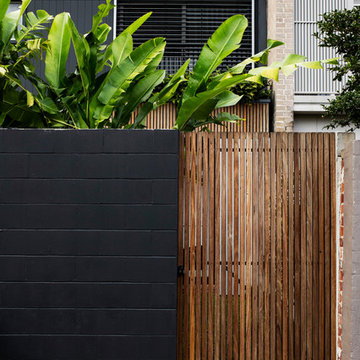
Ispirazione per un piccolo giardino tropicale esposto in pieno sole dietro casa con un muro di contenimento e pedane
Esterni con un focolare e un muro di contenimento - Foto e idee
7





