Esterni con un focolare e un acquascivolo - Foto e idee
Filtra anche per:
Budget
Ordina per:Popolari oggi
221 - 240 di 63.559 foto
1 di 3
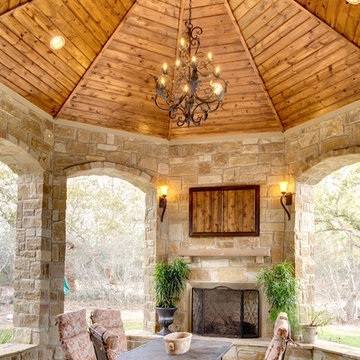
Immagine di un patio o portico chic di medie dimensioni e dietro casa con un focolare, lastre di cemento e un gazebo o capanno
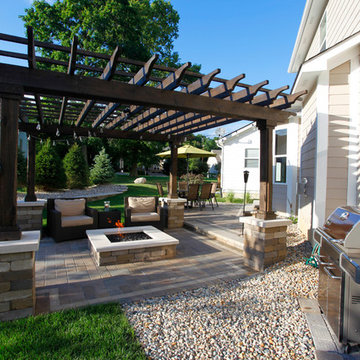
The BPI team designed and installed this space in the spring of 2014.
The space includes an outdoor dining area with a step down into an outdoor room covered by a cedar pergola with a gas fire feature below. The space was designed on a 45degree angle to play off of the homes architecture and maximize useable green space for the kids. The addition of the levels in the space help to create unique spaces within the space as well as take advantage of the natural terrain of the site.
This creative use of materials and textures really added amazing character to the space proving that a well thought out design can compensate for lack of size
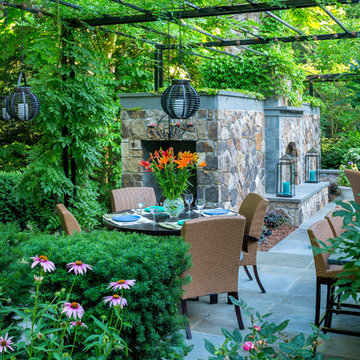
Photographer: Roger Foley
Ispirazione per un giardino formale chic dietro casa con un focolare e pavimentazioni in pietra naturale
Ispirazione per un giardino formale chic dietro casa con un focolare e pavimentazioni in pietra naturale
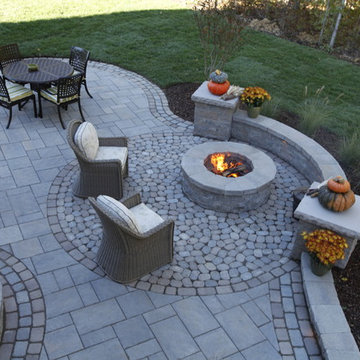
Immagine di un patio o portico classico dietro casa e di medie dimensioni con un focolare, pavimentazioni in cemento e nessuna copertura
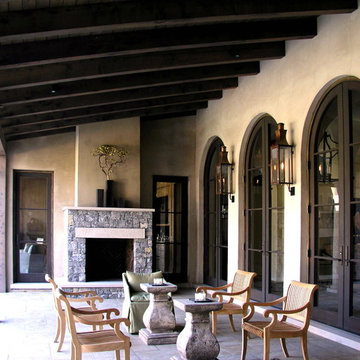
Rear terrace with fireplace
Idee per un grande patio o portico chic dietro casa con un focolare, pavimentazioni in pietra naturale e un tetto a sbalzo
Idee per un grande patio o portico chic dietro casa con un focolare, pavimentazioni in pietra naturale e un tetto a sbalzo
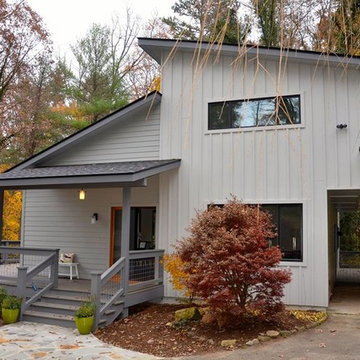
Sharon Duncan
Foto di un portico minimalista di medie dimensioni e davanti casa con un focolare, pedane e un parasole
Foto di un portico minimalista di medie dimensioni e davanti casa con un focolare, pedane e un parasole
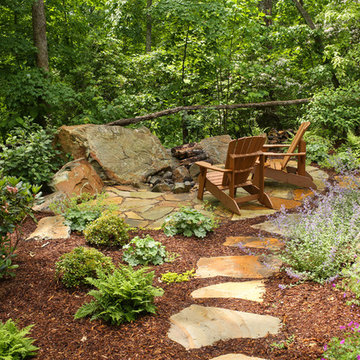
Immagine di un patio o portico stile rurale di medie dimensioni e dietro casa con un focolare, pavimentazioni in pietra naturale e nessuna copertura
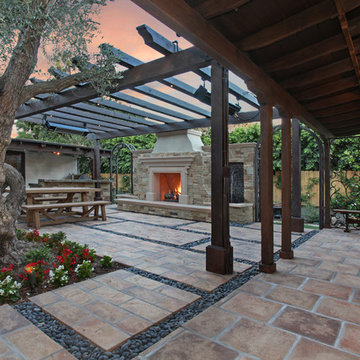
Photography: Jeri Koegel / Design: AMS Landscape Design Studios, Inc.
Ispirazione per un patio o portico mediterraneo di medie dimensioni e in cortile con un focolare, pavimentazioni in pietra naturale e un gazebo o capanno
Ispirazione per un patio o portico mediterraneo di medie dimensioni e in cortile con un focolare, pavimentazioni in pietra naturale e un gazebo o capanno
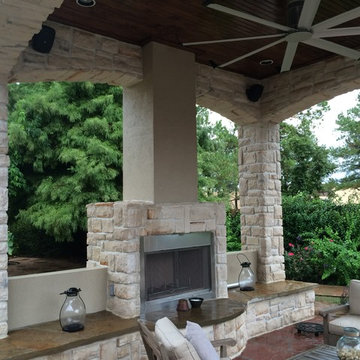
Side view of Houston outdoor sitting area shows Western Austin limestone, stucco chimney column, 10-foot-high pinewood outdoor ceiling, Rosa flagstone patio and Restoration Hardware outdoor furniture
Full project description:
Check out this great outdoor sitting area with a stucco and stone fireplace and the largest outdoor ceiling fan we've ever seen!
Outdoor living space designs typically match the house exactly - but this one couldn't. The homeowners' association restrictions ended up shrinking the outdoor sitting area from 20-foot-square to 15-foot-square, so the arches couldn't be the same size as they were on the house.
After a bit of math and an adjustment in the thickness of the arches, however, Outdoor Homescapes of Houston preserved the proper scale and proportion.
Especially problematic was the half arch connecting the free-standing structure to the back of the house - since a gutter had to be added for sufficient drainage.
"The wood-burning fireplace will provide heat and definitely cozy up this patio addition as we head into fall and winter - especially with vents that push the heated air directly out into the sitting area," says Franks. "But since this outdoor living space was built for all seasons, the large outdoor ceiling fan will also help keep it cool in summer.
In addition to the gas fireplace featuring bench seating, this detached, covered patio also had two outdoor sofas and a coffee table from Restoration Hardware.
Built at an angle that faces the back of the house at the far end of the pool and hot tub, this outdoor living space design definitely fulfills its mission to blend in with the existing house. Its light-colored stucco and Western Austin Limestone with bluish-grey accents, for instance, echoes the contemporary home's stone and stucco exterior.
The 10-foot-high ceiling under the hipped roof, meanwhile, features a dark stain matching that of the existing covered patio ceiling along the back of the house. The addition's Rosa flagstone patio is also an extension of the existing patio, and the Oklahoma wister flagstone bench seating is a perfect match to the coping on the existing pool.
Similarly, the black lantern light fixtures on the support columns of this outdoor sitting area are the same style as those on the house.
The client wanted gas light fixtures, like they have on the house. Outdoor Homescapes could only find electric fixtures that matched, but wqw able to convert them into gas fixtures with a conversion kit from Cunningham Gas.
The Restoration Hardware seating and coffee table, meanwhile, suit the client's desire to entertain guests in style after dinner while enjoying a cigar.
"The project was a challenge, but it turned out beautiful," says company owner Wayne Franks. "And it really does look like it was built with the house."
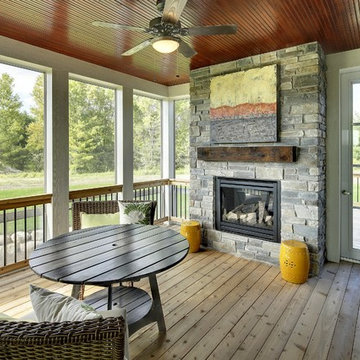
Enclosed elevated deck with bead board ceiling, fireplace, and fan. Photography by Spacecrafting
Esempio di una grande terrazza chic dietro casa con un focolare e un tetto a sbalzo
Esempio di una grande terrazza chic dietro casa con un focolare e un tetto a sbalzo

Lindsey Denny
Foto di un grande patio o portico minimal dietro casa con un focolare, cemento stampato e un tetto a sbalzo
Foto di un grande patio o portico minimal dietro casa con un focolare, cemento stampato e un tetto a sbalzo
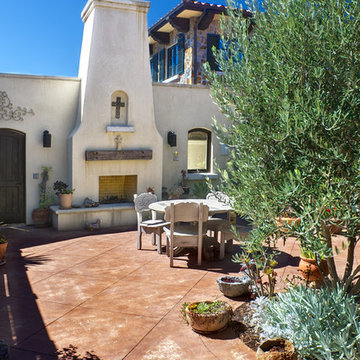
John Costill
Foto di un grande patio o portico mediterraneo in cortile con un focolare, cemento stampato e nessuna copertura
Foto di un grande patio o portico mediterraneo in cortile con un focolare, cemento stampato e nessuna copertura
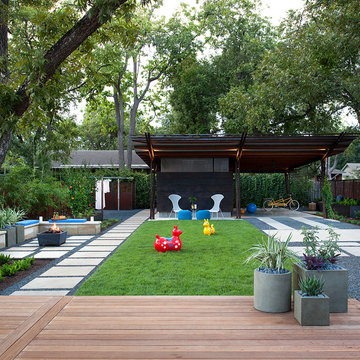
Ryann Ford
Foto di un giardino contemporaneo esposto a mezz'ombra con un focolare e pavimentazioni in cemento
Foto di un giardino contemporaneo esposto a mezz'ombra con un focolare e pavimentazioni in cemento
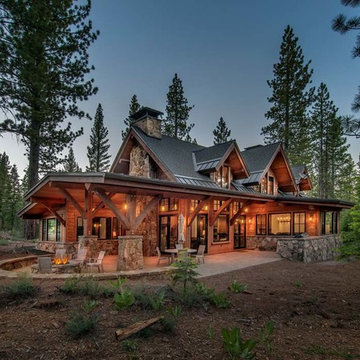
The rear of the home with covered patio and firepit. Photographer: Vance Fox
Esempio di un grande patio o portico american style dietro casa con un focolare, pavimentazioni in pietra naturale e un tetto a sbalzo
Esempio di un grande patio o portico american style dietro casa con un focolare, pavimentazioni in pietra naturale e un tetto a sbalzo
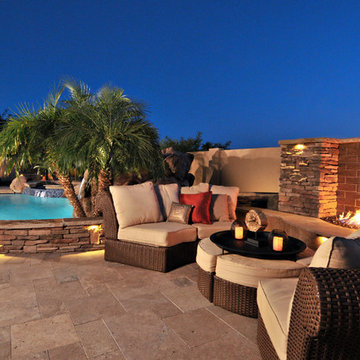
Immagine di un patio o portico classico dietro casa con un focolare e pavimentazioni in pietra naturale
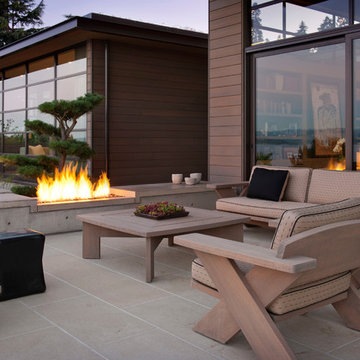
This Washington Park Residence sits on a bluff with easterly views of Lake Washington and the Cascades beyond. The house has a restrained presence on the street side and opens to the views with floor to ceiling windows looking east. A limited palette of concrete, steel, wood and stone create a serenity in the home and on its terraces. The house features a ground source heat pump system for cooling and a green roof to manage storm water runoff.
Photo by Aaron Leitz
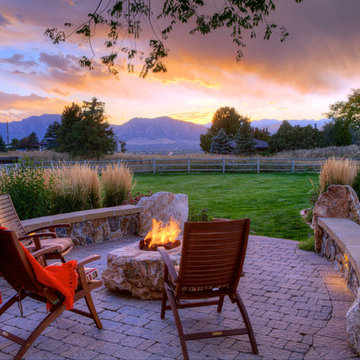
Immagine di un patio o portico classico di medie dimensioni e dietro casa con un focolare, pavimentazioni in cemento e nessuna copertura
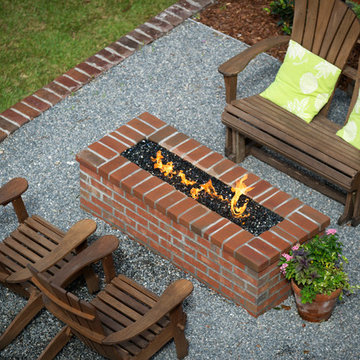
This riverfront property received a major facelift while keeping with the traditional style of the home. Working between an existing bulkhead and a covered patio off the back of the house, we incorporated various design elements to add plenty of "rooms" for the homeowners to entertain in. The linear pool features an elevated inset spa, with infinity edge. The pool deck, landing, and cabana floor are travertine. Brick stairs and walls match the existing brick from the property. A linear fire pit sits in a sunken gravel patio, to create a more intimate space and soften the feel of the hardscape surround. Raised planters break up space and add a bright pop of color, encouraging butterflies and birds to visit often.
Photo by Josh Mauser
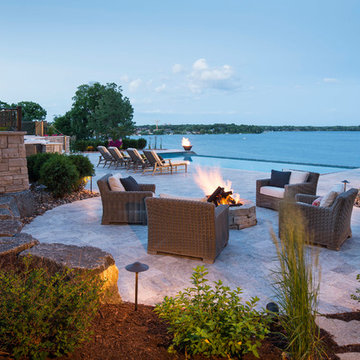
There is nothing like a firepit with a view. This lovely firepit overlooks an infinity swimming pool and the firebowls on either side of the pool frame the lake nicely making this area a great place to take in the evening with friends and family.
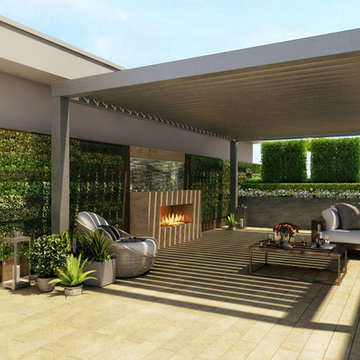
Chelsea Creek is the pinnacle of sophisticated living, these penthouse collection gardens, featuring stunning contemporary exteriors are London’s most elegant new dockside development, by St George Central London, they are due to be built in Autumn 2014
Following on from the success of her stunning contemporary Rooftop Garden at RHS Chelsea Flower Show 2012, Patricia Fox was commissioned by St George to design a series of rooftop gardens for their Penthouse Collection in London. Working alongside Tara Bernerd who has designed the interiors, and Broadway Malyon Architects, Patricia and her team have designed a series of London rooftop gardens, which although individually unique, have an underlying design thread, which runs throughout the whole series, providing a unified scheme across the development.
Inspiration was taken from both the architecture of the building, and from the interiors, and Aralia working as Landscape Architects developed a series of Mood Boards depicting materials, features, art and planting. This groundbreaking series of London rooftop gardens embraces the very latest in garden design, encompassing quality natural materials such as corten steel, granite and shot blasted glass, whilst introducing contemporary state of the art outdoor kitchens, outdoor fireplaces, water features and green walls. Garden Art also has a key focus within these London gardens, with the introduction of specially commissioned pieces for stone sculptures and unique glass art. The linear hard landscape design, with fluid rivers of under lit glass, relate beautifully to the linearity of the canals below.
The design for the soft landscaping schemes were challenging – the gardens needed to be relatively low maintenance, they needed to stand up to the harsh environment of a London rooftop location, whilst also still providing seasonality and all year interest. The planting scheme is linear, and highly contemporary in nature, evergreen planting provides all year structure and form, with warm rusts and burnt orange flower head’s providing a splash of seasonal colour, complementary to the features throughout.
Finally, an exquisite lighting scheme has been designed by Lighting IQ to define and enhance the rooftop spaces, and to provide beautiful night time lighting which provides the perfect ambiance for entertaining and relaxing in.
Aralia worked as Landscape Architects working within a multi-disciplinary consultant team which included Architects, Structural Engineers, Cost Consultants and a range of sub-contractors.
Copyright St George Plc
Esterni con un focolare e un acquascivolo - Foto e idee
12




