Esterni con un focolare e piastrelle - Foto e idee
Filtra anche per:
Budget
Ordina per:Popolari oggi
81 - 100 di 2.375 foto
1 di 3
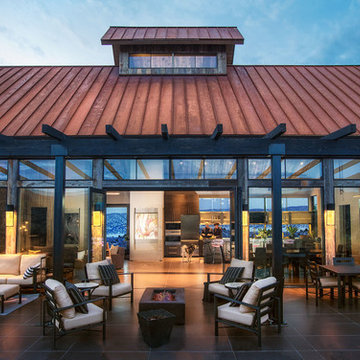
Brent Bingham Photography: http://www.brentbinghamphoto.com/
Foto di un grande patio o portico moderno dietro casa con una pergola, un focolare e piastrelle
Foto di un grande patio o portico moderno dietro casa con una pergola, un focolare e piastrelle
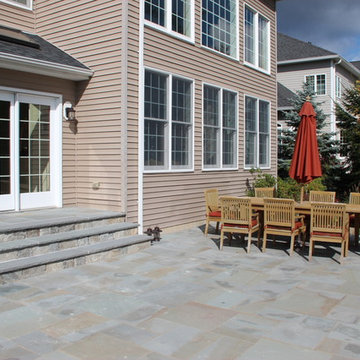
Immagine di un grande patio o portico chic dietro casa con un focolare, piastrelle e nessuna copertura
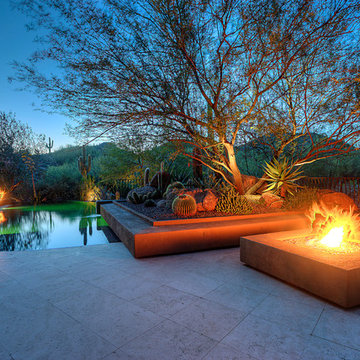
Mike Small
Esempio di un grande patio o portico stile americano dietro casa con un focolare, piastrelle e nessuna copertura
Esempio di un grande patio o portico stile americano dietro casa con un focolare, piastrelle e nessuna copertura
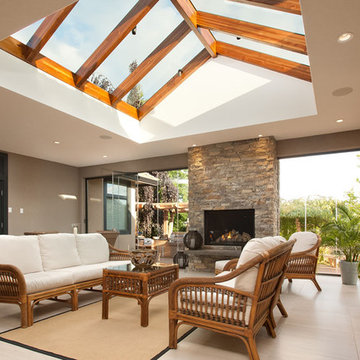
The Dinning room opens onto an enclosed lanai which in turn, opens onto an outdoor area with a custom bbq set for informal entertaining. The lanai is equipped with a stone wall fireplace, giant nano doors and a vaulted skylight
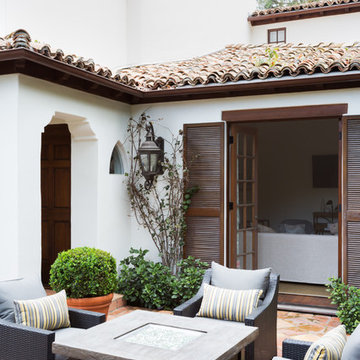
Ispirazione per un patio o portico mediterraneo di medie dimensioni e dietro casa con un focolare, piastrelle e nessuna copertura
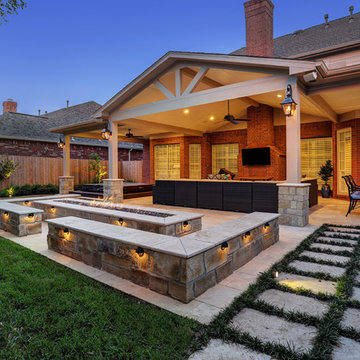
The home had a paver patio with a pergola. They wanted something simple with clean finishes as well as
a Jacuzzi. We removed the old pavers and put down 16 X 24 travertine classic ivory tiles. Tying into the
roof and incorporating the breezeway, we added a 900 SF patio cover. The center section has a vaulted
ceiling and a gable roof. We dropped the Jacuzzi into the ground 2 feet and added composite decking around it.
The fire pit adds a bit of flare to the project – it is 14’6” and has 26 feet of seating around it.
The ceiling finish is hardie that has been painted to match the home with columns and beams that are
also wrapped in hardie and painted with a complementary trim color.
We installed gas lanterns and indirect lighting on the seat wall.
TK IMAGES
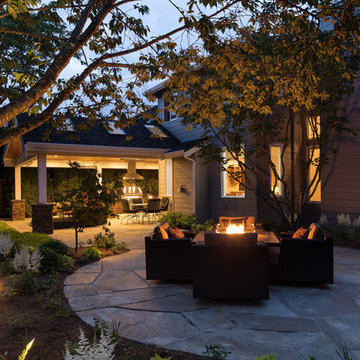
Our client wanted to create a fresh outdoor living space within their outdated backyard and to give a makeover to their entire property. The overall setting was a tremendous asset to the spaces - a large wetland area just behind their home, full of interesting birds and wildlife that the homeowner values.
We designed and built a spacious covered outdoor living space as the backyard focal point. The kitchen and bar area feature a Hestan grill, kegerator and refrigerator along with ample counter space. This structure is heated by Infratech heaters for maximum all-season use. An array of six skylights allows light into the space and the adjacent windows.
While the covered space is the focal point of the backyard, the entire property was redesigned to include a bluestone patio and pathway, dry creek bed, new planting, extensive low voltage outdoor lighting and a new entry monument.
The design fits seamlessly among the existing mature trees and the backdrop of a beautiful wetland area beyond. The structure feels as if it has always been a part of the home.
William Wright Photography
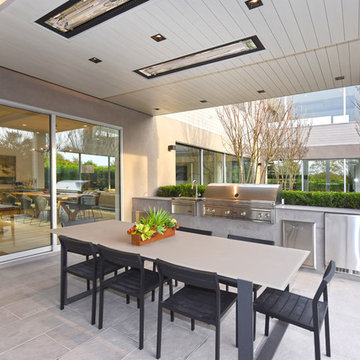
Idee per un ampio patio o portico design dietro casa con un focolare, piastrelle e un tetto a sbalzo
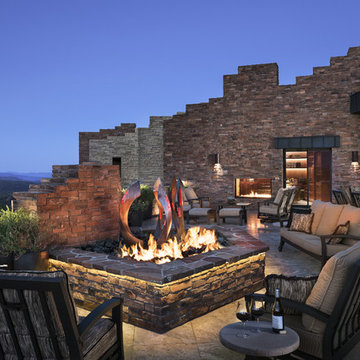
Mark Boisclair Photography
architect: Kilbane Architecture
Builder: Detar Construction.
Sculpture: Slater Sculpture.
Project designed by Susie Hersker’s Scottsdale interior design firm Design Directives. Design Directives is active in Phoenix, Paradise Valley, Cave Creek, Carefree, Sedona, and beyond.
For more about Design Directives, click here: https://susanherskerasid.com/
To learn more about this project, click here: https://susanherskerasid.com/sedona/
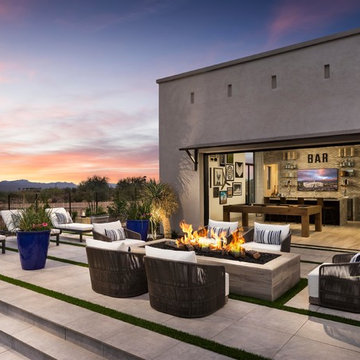
CDC Designs and Josh Caldwell Photograph
Ispirazione per un patio o portico contemporaneo dietro casa con un focolare, piastrelle e nessuna copertura
Ispirazione per un patio o portico contemporaneo dietro casa con un focolare, piastrelle e nessuna copertura
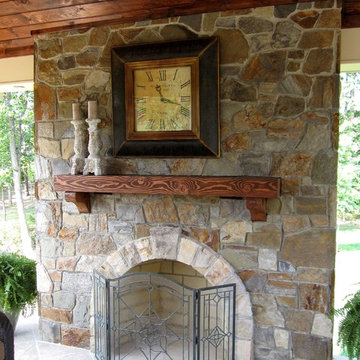
The stone fireplace was designed with a Roman arched opening with a keystone element. We used a lighter stone color and built up the border to provide contrast. A TV connection is available behind the clock and is set up above the fireplace for entertaining.
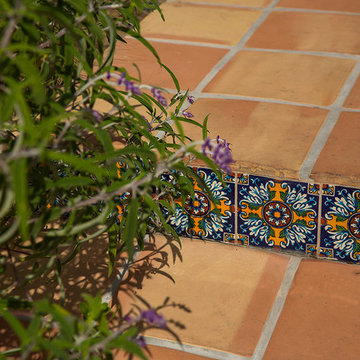
Manolo Langis
Foto di un patio o portico mediterraneo di medie dimensioni e dietro casa con un focolare, piastrelle e nessuna copertura
Foto di un patio o portico mediterraneo di medie dimensioni e dietro casa con un focolare, piastrelle e nessuna copertura
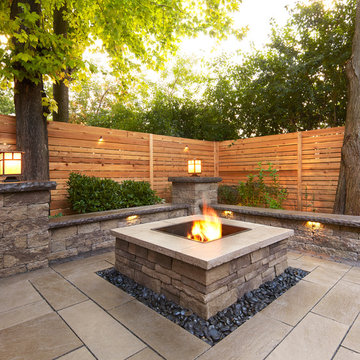
Traditional Style Fire Feature - the Prescott Fire Pit - using Techo-Bloc's Prescott wall & Piedimonte cap.
Foto di un patio o portico chic di medie dimensioni e dietro casa con un focolare, nessuna copertura e piastrelle
Foto di un patio o portico chic di medie dimensioni e dietro casa con un focolare, nessuna copertura e piastrelle
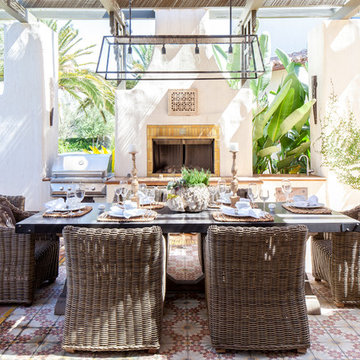
Immagine di un patio o portico mediterraneo in cortile con una pergola, un focolare e piastrelle
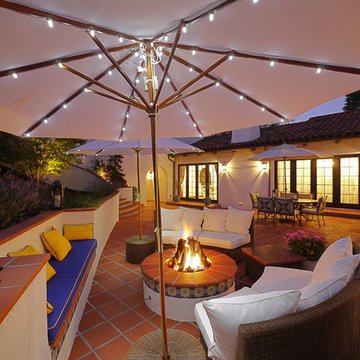
Foto di un patio o portico mediterraneo dietro casa con un focolare e piastrelle
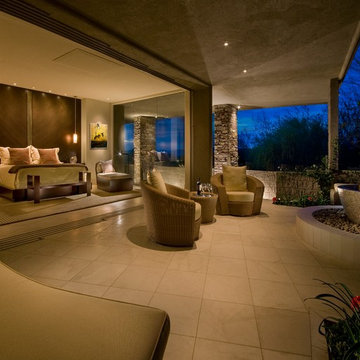
The patio on this side of the house was previously on a two-foot lower level than the bedroom, which had no view of it. We raised the patio and had a wall of pocketing patio doors added to bring the outdoors in. As this is a major remodel, it can only be appreciated if seen in its "before" state. Please go to our website to view the "before and after" photos to appreciate the transformation.
Photography by: Mark Boisclair
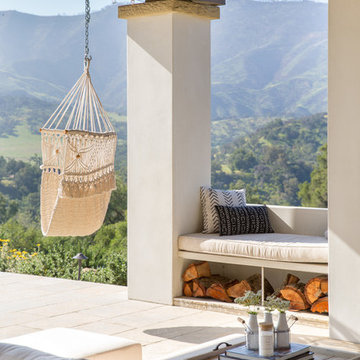
Large outdoor patio provides seating by the fireplace with pool access and mountain views.
Esempio di un grande patio o portico mediterraneo dietro casa con un focolare, piastrelle e un tetto a sbalzo
Esempio di un grande patio o portico mediterraneo dietro casa con un focolare, piastrelle e un tetto a sbalzo
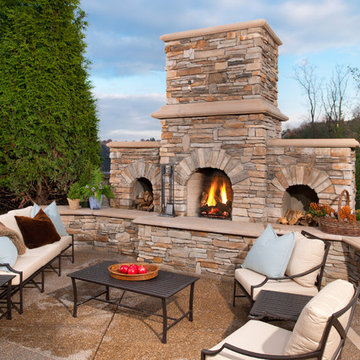
Absolutely incredible fire feature and custom pergola in this outdoor living space. Check out the outdoor kitchen!
Foto di un grande patio o portico stile americano dietro casa con un focolare, piastrelle e una pergola
Foto di un grande patio o portico stile americano dietro casa con un focolare, piastrelle e una pergola
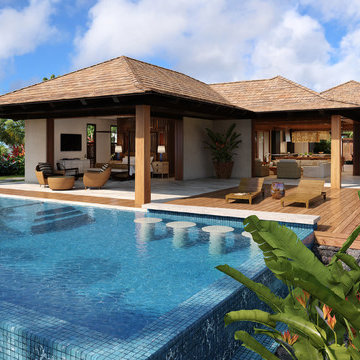
This beautiful tropical home built on Kauai's south shore takes a modern approach to tropical design. The teak columns are square, the eves are stained an ebony and the roofing is shaker. We wanted each space to feel open and the indoor-outdoor design to be carried throughout the home. Each bedroom opens up to the exterior lanai areas and both the master suite bathrooms open to private courtyards and outdoor showers. The main lanai is a mixture of teak and porcelain creating a modern and natural atmosphere. The infinity edge pool has a swim-up bar, aqua lounge area, and seamless spa.
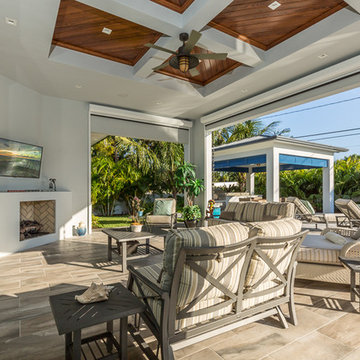
Shelby Halberg Photography
Immagine di un grande patio o portico tradizionale dietro casa con un focolare, piastrelle e un tetto a sbalzo
Immagine di un grande patio o portico tradizionale dietro casa con un focolare, piastrelle e un tetto a sbalzo
Esterni con un focolare e piastrelle - Foto e idee
5




