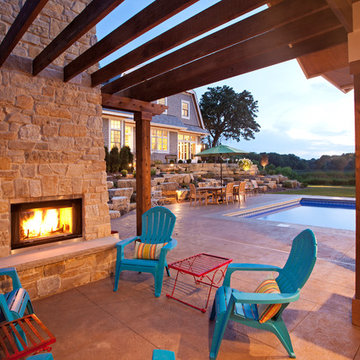Esterni con un caminetto - Foto e idee
Filtra anche per:
Budget
Ordina per:Popolari oggi
161 - 180 di 11.507 foto
1 di 3
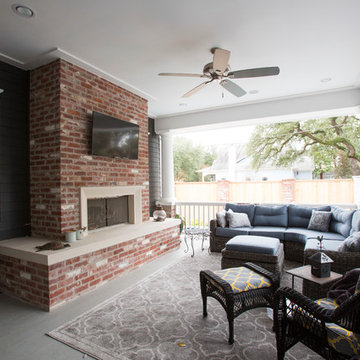
Custom oversized patio and entertainment area
www.felixsanchez.com
Immagine di un ampio portico chic dietro casa con un caminetto e un tetto a sbalzo
Immagine di un ampio portico chic dietro casa con un caminetto e un tetto a sbalzo
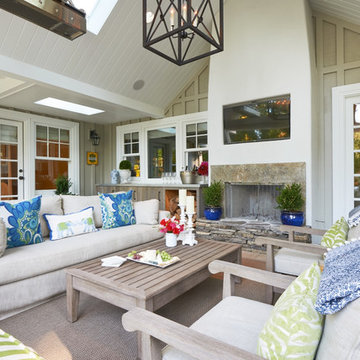
Dale Lang
Immagine di un patio o portico stile marinaro con un tetto a sbalzo e un caminetto
Immagine di un patio o portico stile marinaro con un tetto a sbalzo e un caminetto
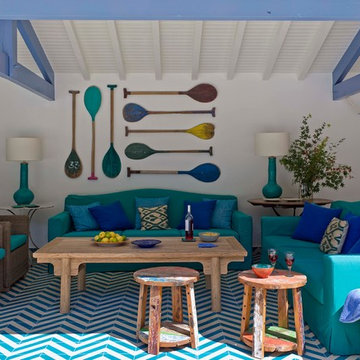
Martín García Pérez
Immagine di un patio o portico stile marinaro di medie dimensioni con un gazebo o capanno, piastrelle e un caminetto
Immagine di un patio o portico stile marinaro di medie dimensioni con un gazebo o capanno, piastrelle e un caminetto
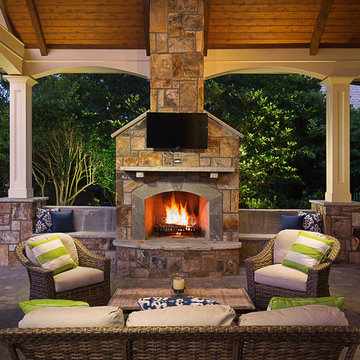
This gorgeous covered porch houses a large stone fireplace with seating walls and a fully-equipped outdoor kitchen and wraparound raised bar that can seat a minimum of 10 guests making it the perfect spot for entertaining. The custom tongue and groove ceilings with exposed beams, can lights, and ceiling fans add just the right ambiance to this comfortable, elegant outdoor living space.

The genesis of design for this desert retreat was the informal dining area in which the clients, along with family and friends, would gather.
Located in north Scottsdale’s prestigious Silverleaf, this ranch hacienda offers 6,500 square feet of gracious hospitality for family and friends. Focused around the informal dining area, the home’s living spaces, both indoor and outdoor, offer warmth of materials and proximity for expansion of the casual dining space that the owners envisioned for hosting gatherings to include their two grown children, parents, and many friends.
The kitchen, adjacent to the informal dining, serves as the functioning heart of the home and is open to the great room, informal dining room, and office, and is mere steps away from the outdoor patio lounge and poolside guest casita. Additionally, the main house master suite enjoys spectacular vistas of the adjacent McDowell mountains and distant Phoenix city lights.
The clients, who desired ample guest quarters for their visiting adult children, decided on a detached guest casita featuring two bedroom suites, a living area, and a small kitchen. The guest casita’s spectacular bedroom mountain views are surpassed only by the living area views of distant mountains seen beyond the spectacular pool and outdoor living spaces.
Project Details | Desert Retreat, Silverleaf – Scottsdale, AZ
Architect: C.P. Drewett, AIA, NCARB; Drewett Works, Scottsdale, AZ
Builder: Sonora West Development, Scottsdale, AZ
Photographer: Dino Tonn
Featured in Phoenix Home and Garden, May 2015, “Sporting Style: Golf Enthusiast Christie Austin Earns Top Scores on the Home Front”
See more of this project here: http://drewettworks.com/desert-retreat-at-silverleaf/
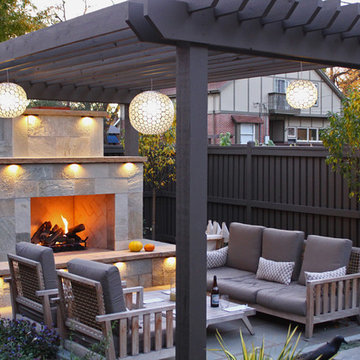
Ainslie O'Neil
Esempio di un patio o portico chic dietro casa con pavimentazioni in pietra naturale e un caminetto
Esempio di un patio o portico chic dietro casa con pavimentazioni in pietra naturale e un caminetto
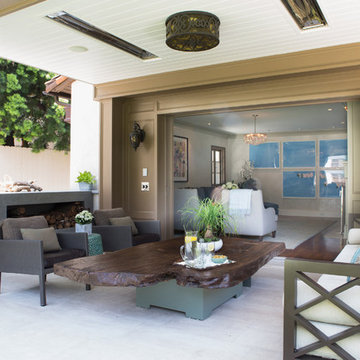
Erika Bierman Photography
Idee per un patio o portico chic con un tetto a sbalzo e un caminetto
Idee per un patio o portico chic con un tetto a sbalzo e un caminetto
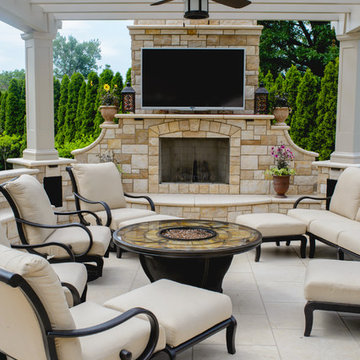
Tim Kuder
Foto di un patio o portico mediterraneo con una pergola e un caminetto
Foto di un patio o portico mediterraneo con una pergola e un caminetto
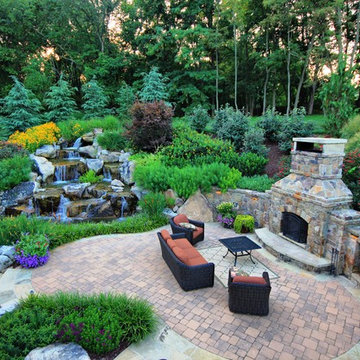
The attached area for wood storage ties into the fireplace and contributes to the sense of enclosure for the patio.
Ispirazione per un grande patio o portico tradizionale dietro casa con pavimentazioni in mattoni e un caminetto
Ispirazione per un grande patio o portico tradizionale dietro casa con pavimentazioni in mattoni e un caminetto
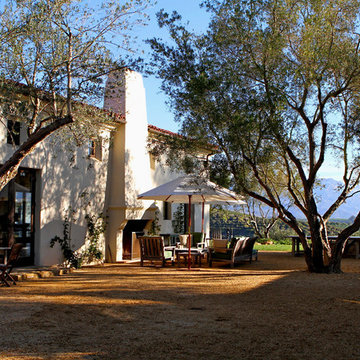
Design Consultant Jeff Doubét is the author of Creating Spanish Style Homes: Before & After – Techniques – Designs – Insights. The 240 page “Design Consultation in a Book” is now available. Please visit SantaBarbaraHomeDesigner.com for more info.
Jeff Doubét specializes in Santa Barbara style home and landscape designs. To learn more info about the variety of custom design services I offer, please visit SantaBarbaraHomeDesigner.com
Jeff Doubét is the Founder of Santa Barbara Home Design - a design studio based in Santa Barbara, California USA.
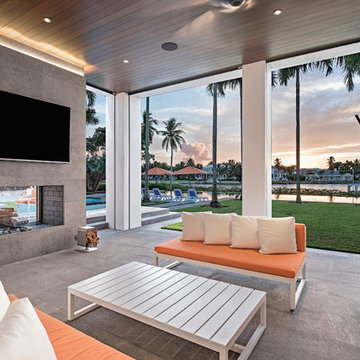
This home was featured in the May 2016 edition of HOME & DESIGN Magazine. To see the rest of the home tour as well as other luxury homes featured, visit http://www.homeanddesign.net/art-in-architecture/
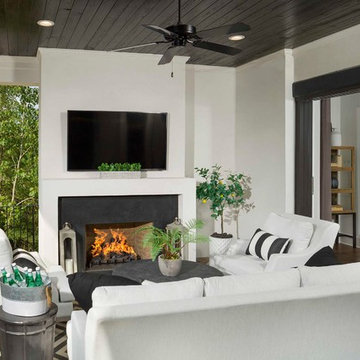
Arthur Rutenberg Homes
Ispirazione per un portico chic con un caminetto e un tetto a sbalzo
Ispirazione per un portico chic con un caminetto e un tetto a sbalzo
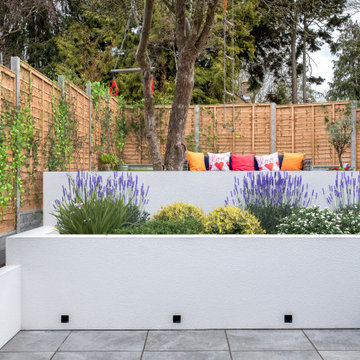
When they briefed us on this two-storey 110 m2 complete property renovation, our clients envisioned a clean and contemporary take on its 1960s framework with a warm and welcoming entrance foyer, open, bright and colourful entertaining spaces, and crisp and functional bathrooms.
The result is a spectacularly bright open space with southern lights seamlessly flowing across the lounge/dining and kitchen areas and unobstructed views of the wonderful natural surroundings of Pittville Park, beautifully landscaped gardens, and bright and beautiful interior spaces.
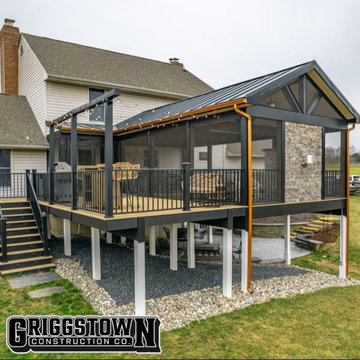
Experience outdoor luxury with our tailor-made Trex deck, renowned for its durability and sleek aesthetics. Part of the deck boasts a sophisticated outdoor enclosure, offering a perfect blend of open-air enjoyment and sheltered comfort. Whether you're basking in the sun or seeking a cozy retreat, our design ensures an unparalleled outdoor experience catered to your unique taste.
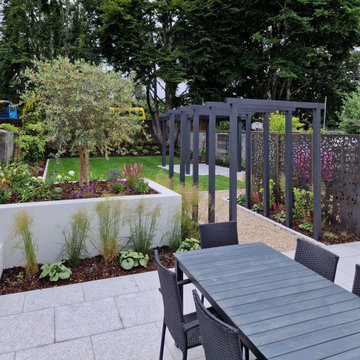
From plain lawn and spare planting to a stunning, functional garden perfect for entertaining family and friends. The garden is quite long, so we split the garden into two distinct zones, a south facing courtyard area and a garden area.
We planted over 300 plants in the garden beds and used a mature olive tree as the feature tree in the raised bed dividing the two garden zones.
For structure and height, five archways connect the two zones, and a pebble pathway leads to another patio and pergola. To hide the oil tank and clothesline, three Lazer cut decorative Corten Steel screens were used.
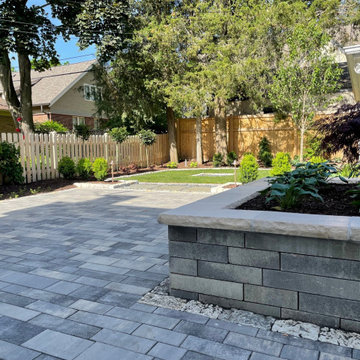
Large planter with Unilock Lineo wall stone and Ledgestone cap for wall. Unilock Artline pavers for patio with Lannon stone paver edging.
Idee per un piccolo orto rialzato moderno esposto in pieno sole dietro casa in estate con pavimentazioni in cemento
Idee per un piccolo orto rialzato moderno esposto in pieno sole dietro casa in estate con pavimentazioni in cemento
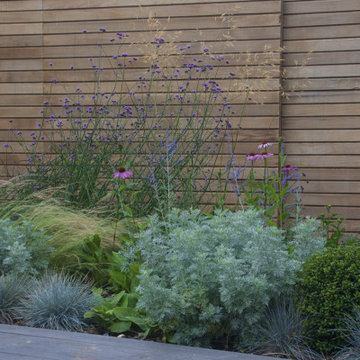
Mediterranean planting design for a modern house in Market Harborough. The brief was to provide an exciting planting scheme that required little maintenance and complimented the modern architecture of the home. We used a restricted pallette of mauves, blues, purples punctuated by a contrasting pink. In the foreground silver mounds of Artemisia Powis Castle and Festuca glauca provide a year round base which the taller perennials to emerge from.
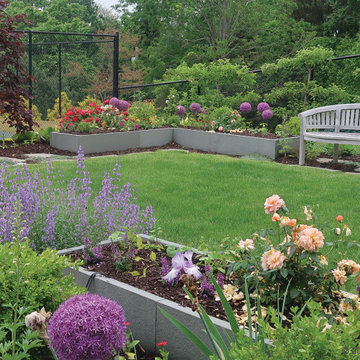
A series of L-shaped raised planters define the vegetable and herb garden. Set within an cottage garden, the planters combine, vegetables, herbs and flowers. Espalier apples and pears are trained along the fence line.
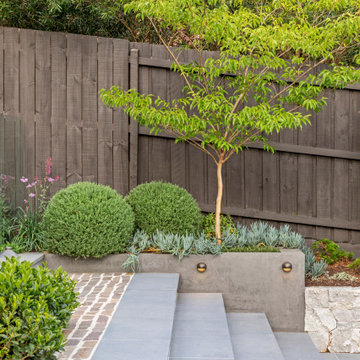
Landscape design & construction: Bayon Gardens
Photography: Patrick Redmond
Esempio di un orto rialzato di medie dimensioni e dietro casa con pavimentazioni in pietra naturale
Esempio di un orto rialzato di medie dimensioni e dietro casa con pavimentazioni in pietra naturale
Esterni con un caminetto - Foto e idee
9





