Esterni con un caminetto - Foto e idee
Filtra anche per:
Budget
Ordina per:Popolari oggi
21 - 40 di 13.944 foto
1 di 3
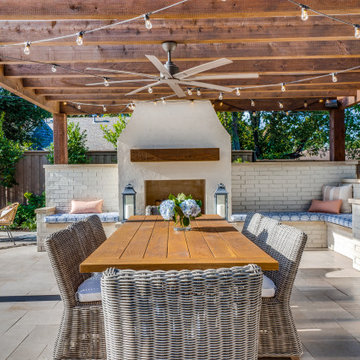
The outdoor fireplace was built using stucco and includes a cedar mantel and a spacious custom seating wall built with brick, on either side. The brick and stucco were painted in Benjamin Moore’s Edgecomb Gray.
This multi-faceted outdoor living combination space in Dallas by Archadeck of Northeast Dallas encompasses a covered patio space, expansive patio with overhead pergola, custom outdoor fireplace, outdoor kitchen and much more!

The owner wanted to add a covered deck that would seamlessly tie in with the existing stone patio and also complement the architecture of the house. Our solution was to add a raised deck with a low slope roof to shelter outdoor living space and grill counter. The stair to the terrace was recessed into the deck area to allow for more usable patio space. The stair is sheltered by the roof to keep the snow off the stair.
Photography by Chris Marshall
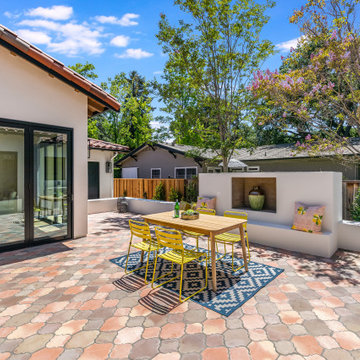
Idee per un grande patio o portico mediterraneo nel cortile laterale con un caminetto e piastrelle
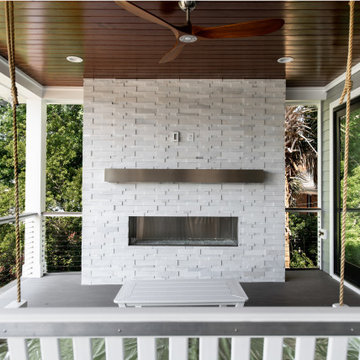
Foto di una grande terrazza tradizionale dietro casa e al primo piano con un caminetto, un tetto a sbalzo e parapetto in materiali misti

Balinese style water garden including a pond less waterfall and 18’ stream, crossed by a custom made wooden bridge and stone mosaic pathway. 12’ x 16’ Pergola custom built to enjoy the sound of the running water.
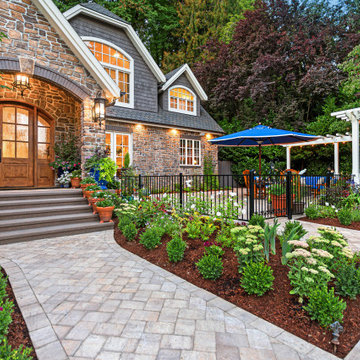
Idee per un grande giardino tradizionale esposto in pieno sole davanti casa con pavimentazioni in cemento e recinzione in metallo
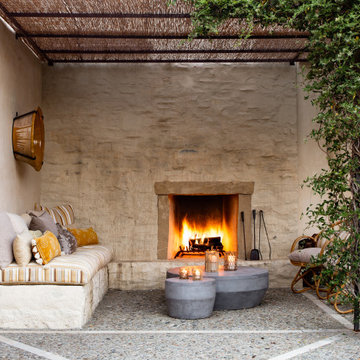
Esempio di un grande patio o portico mediterraneo con un caminetto e una pergola
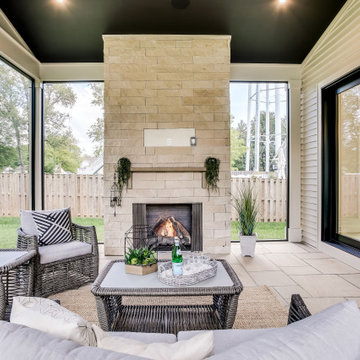
Foto di un patio o portico classico dietro casa con un caminetto, piastrelle e un tetto a sbalzo

Covered Patio Addition with animated screen
Foto di un grande patio o portico tradizionale dietro casa con un caminetto, pavimentazioni in pietra naturale e un tetto a sbalzo
Foto di un grande patio o portico tradizionale dietro casa con un caminetto, pavimentazioni in pietra naturale e un tetto a sbalzo
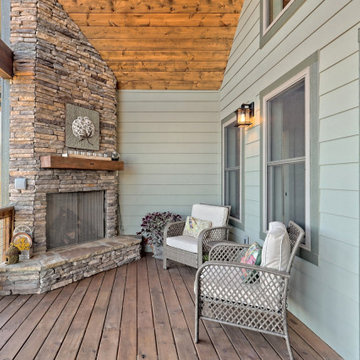
What a view! This custom-built, Craftsman style home overlooks the surrounding mountains and features board and batten and Farmhouse elements throughout.
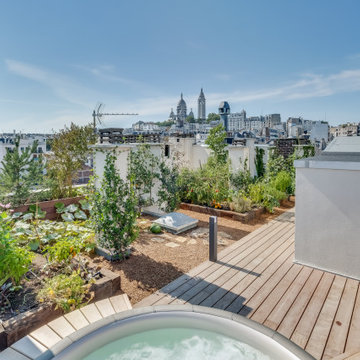
Ispirazione per un giardino country esposto in pieno sole di medie dimensioni e sul tetto in estate con pedane e recinzione in legno
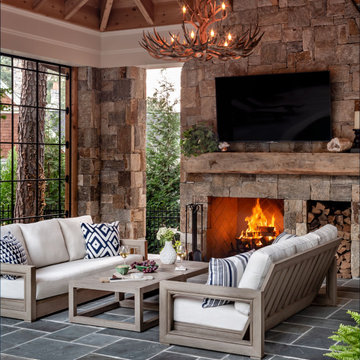
Pool Pavilion for entertaining family and friends.
Foto di un patio o portico tradizionale con un caminetto, piastrelle e un tetto a sbalzo
Foto di un patio o portico tradizionale con un caminetto, piastrelle e un tetto a sbalzo
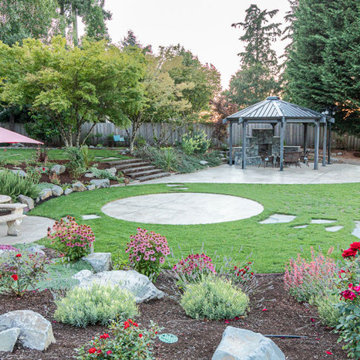
This terraced garden replaces an old sports court. The court is still serving as the patios in the middle terrace. Natural Bluestone was integrated in additional patios by the house and the lower terrace. The lower terrace serves as a water slowing drywell but is an excellent place to sit by an open fire pit and watch the Alpenglow on Mount Saint Helens and Mount Adams or watch the dancing city lights.
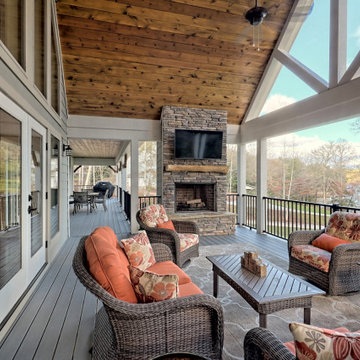
This gorgeous craftsman home features a main level and walk-out basement with an open floor plan, large covered deck, and custom cabinetry. Featured here is the rear covered deck with a vaulted ceiling and stone fireplace, overlooking the lake.
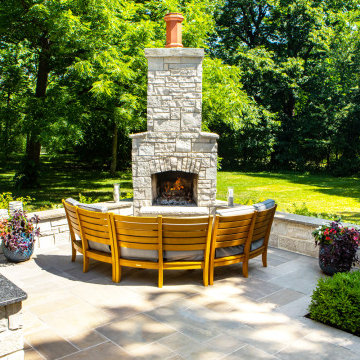
Idee per un grande patio o portico classico dietro casa con un caminetto, pavimentazioni in pietra naturale e nessuna copertura

Harbor View is a modern-day interpretation of the shingled vacation houses of its seaside community. The gambrel roof, horizontal, ground-hugging emphasis, and feeling of simplicity, are all part of the character of the place.
While fitting in with local traditions, Harbor View is meant for modern living. The kitchen is a central gathering spot, open to the main combined living/dining room and to the waterside porch. One easily moves between indoors and outdoors.
The house is designed for an active family, a couple with three grown children and a growing number of grandchildren. It is zoned so that the whole family can be there together but retain privacy. Living, dining, kitchen, library, and porch occupy the center of the main floor. One-story wings on each side house two bedrooms and bathrooms apiece, and two more bedrooms and bathrooms and a study occupy the second floor of the central block. The house is mostly one room deep, allowing cross breezes and light from both sides.
The porch, a third of which is screened, is a main dining and living space, with a stone fireplace offering a cozy place to gather on summer evenings.
A barn with a loft provides storage for a car or boat off-season and serves as a big space for projects or parties in summer.
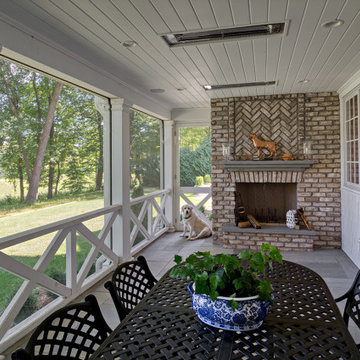
Beautiful addition to the house. Extends from the expansive kitchen where windows (right side of photo) all open up to enjoy the breeze from this beautiful porch! Built in Infrared heaters allow you to take in the cool nights in comfort.
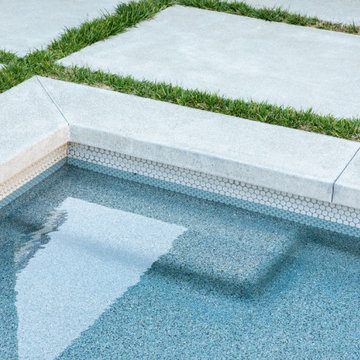
Foto di un giardino contemporaneo di medie dimensioni con un caminetto e pavimentazioni in cemento
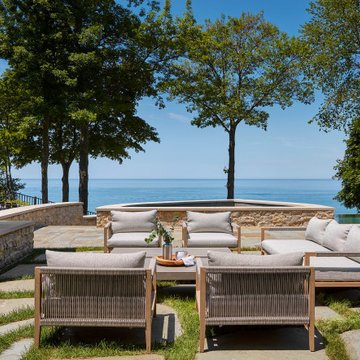
Ispirazione per un patio o portico costiero con un caminetto e nessuna copertura
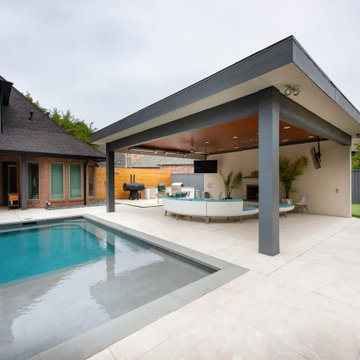
Foto di un grande patio o portico contemporaneo dietro casa con un caminetto, cemento stampato e una pergola
Esterni con un caminetto - Foto e idee
2




