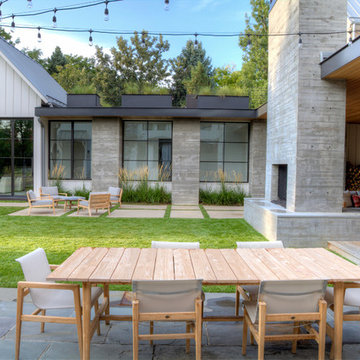Esterni con un acquascivolo e un caminetto - Foto e idee
Filtra anche per:
Budget
Ordina per:Popolari oggi
201 - 220 di 13.415 foto
1 di 3
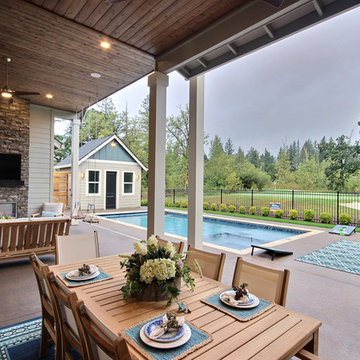
Eagle Peak : The American Bald Eagles; noted for their size, strength, powers of flight and enduring vision, are much like our homeowners - who have used the same proficiencies to stand victorious atop their own monumental summit and live harmoniously with the majestic bird of prey as it nests in the surrounding treeline. This embodiment of our ‘No Halls and No Walls’ ethos is a real hole-in-one! Welcome to Eagle Peak.
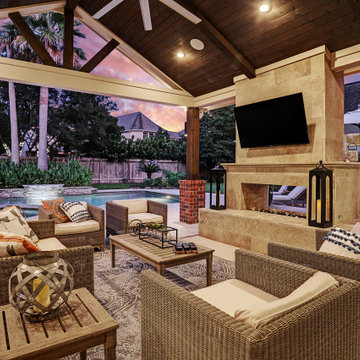
This project is now 385 sf of outdoor living space, perfect for entertaining! This covered patio is complete with a tongue and groove vaulted ceiling, cedar accent beams, a custom fireplace open to both sides, and a 10' custom outdoor kitchen.
We also added a french drain system in the patio to help with water flow.
TK IMAGES
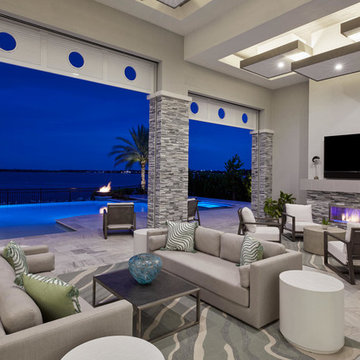
To scale the vast space of the outdoor living area, the designers created “floating cloud” ceiling details.
They framed and stuccoed the “clouds,” applied wood stain around the vertical edges, and added lighting, which illuminates the tray ceiling.
A stacked stone fireplace and columns uses the same stone as at the home’s entrance. Outdoor seating from Summer Classics completes the chat area and outdoor living room.
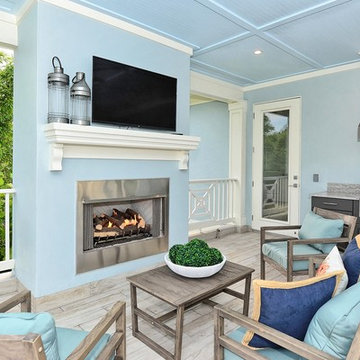
West of Trail coastal-inspired residence in Granada Park. Located between North Siesta Key and Oyster Bay, this home is designed with a contemporary coastal look that embraces pleasing proportions, uncluttered spaces and natural materials.
The Hibiscus, like all the homes in the gated enclave of Granada Park, is designed to maximize the maintenance-free lifestyle. Walk/bike to nearby shopping and dining, or just a quick drive Siesta Key Beach or downtown Sarasota. Custom-built by MGB Fine Custom Homes, this home blends traditional coastal architecture with the latest building innovations, green standards and smart home technology. High ceilings, wood floors, solid-core doors, solid-wood cabinetry, LED lighting, high-end kitchen, wide hallways, large bedrooms and sumptuous baths clearly show a respect for quality construction meant to stand the test of time. Green certification ensures energy efficiency, healthy indoor air, enhanced comfort and reduced utility costs. Smartphone home connectivity provides controls for lighting, data communication and security. Fortified for safer living, the well-designed floor plan features 2,464 square feet living area with 3 bedrooms, bonus room and 3.5 baths. The 20x20 outdoor great room on the second floor has grilling kitchen, fireplace and wall-mounted TV. Downstairs, the open living area combines the kitchen, dining room and great room. Other features include conditioned, standing-height storage room in the attic; impact-resistant, EnergyStar windows and doors; and the floor plan is elevator-ready.
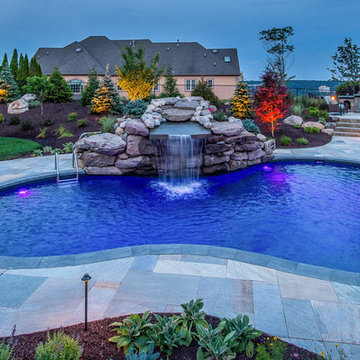
Ispirazione per un giardino classico di medie dimensioni e dietro casa con un caminetto e pavimentazioni in pietra naturale
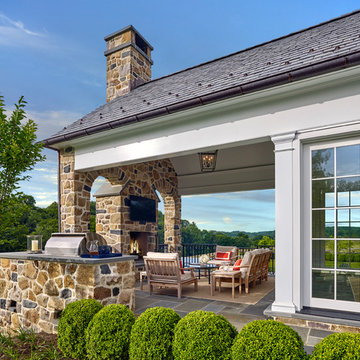
Photo: Don Pearse Photographers
Foto di un patio o portico chic dietro casa con un caminetto, pavimentazioni in pietra naturale e un tetto a sbalzo
Foto di un patio o portico chic dietro casa con un caminetto, pavimentazioni in pietra naturale e un tetto a sbalzo
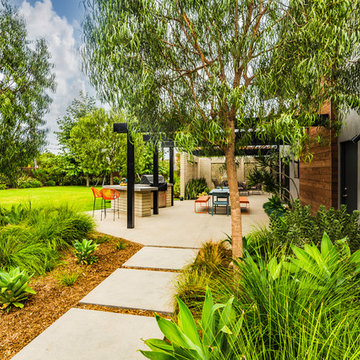
PixelProFoto
Esempio di un grande patio o portico moderno nel cortile laterale con lastre di cemento, una pergola e un caminetto
Esempio di un grande patio o portico moderno nel cortile laterale con lastre di cemento, una pergola e un caminetto
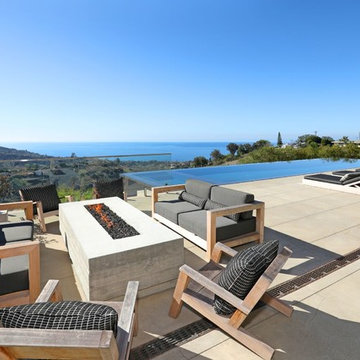
Idee per un ampio patio o portico contemporaneo dietro casa con un caminetto, pavimentazioni in cemento e nessuna copertura
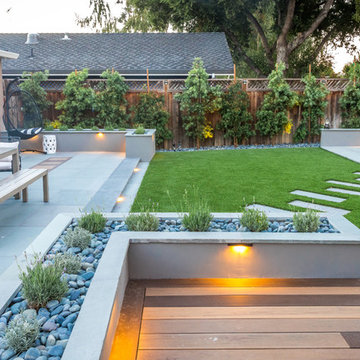
Looking towards the far side of the yard. Artificial turf reacts naturally with Bluestone pavers. Privacy plantings are staged to fill in and shield the space from prying eyes as years go on.
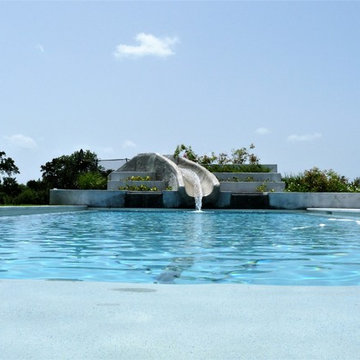
Foto di una grande piscina contemporanea rettangolare dietro casa con un acquascivolo e lastre di cemento
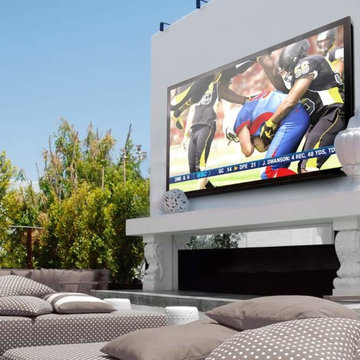
Esempio di un ampio patio o portico design dietro casa con un caminetto e nessuna copertura
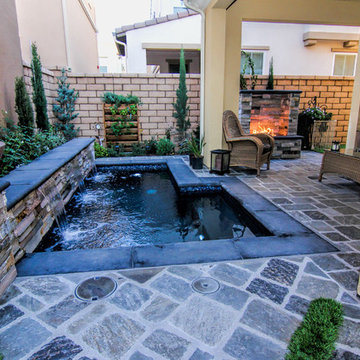
Louis P.
Idee per un patio o portico classico di medie dimensioni e dietro casa con un caminetto, pavimentazioni in pietra naturale e un tetto a sbalzo
Idee per un patio o portico classico di medie dimensioni e dietro casa con un caminetto, pavimentazioni in pietra naturale e un tetto a sbalzo
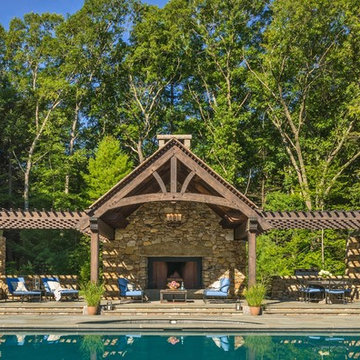
Richard Mandelkorn
Foto di un grande patio o portico rustico dietro casa con una pergola, pavimentazioni in cemento e un caminetto
Foto di un grande patio o portico rustico dietro casa con una pergola, pavimentazioni in cemento e un caminetto
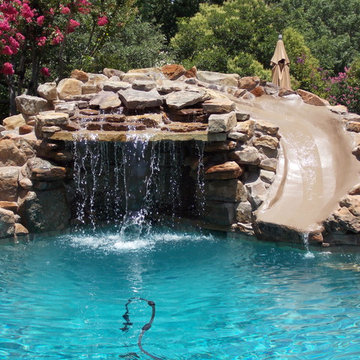
After of Project Three: Moss rock replaced the drab, aged grotto & jumping ledge combo. Updated with a waterfall, the grotto now features a water slide perfect for both kids and adults.
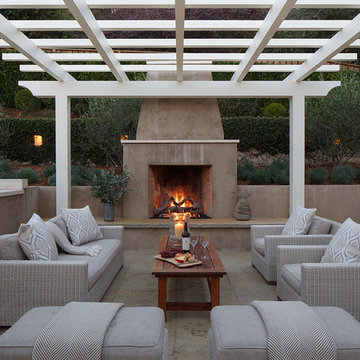
Eric Rorer
Foto di un patio o portico tradizionale dietro casa con pavimentazioni in pietra naturale, una pergola e un caminetto
Foto di un patio o portico tradizionale dietro casa con pavimentazioni in pietra naturale, una pergola e un caminetto
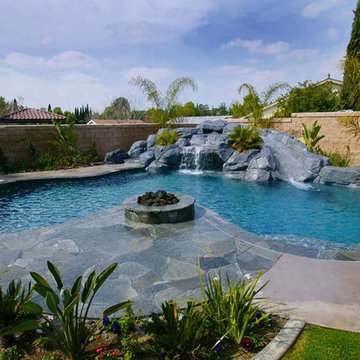
Swan Pools | A Playful Paradise
The quiet elegance of charcoal gray stone belies the exuberant playfulness of this design. Under the pool's surface are love seats. Across from the fire ring, behind the massive grotto, a waterslide slithers to the water's surface. We surrounded this cheerful creation with a brushed, colored concrete hardscape and casual landscaping.
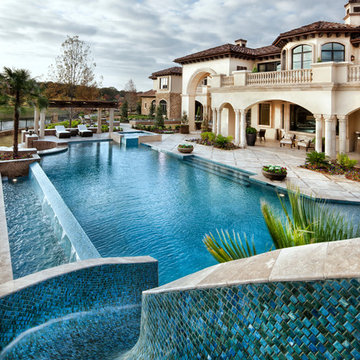
This beautiful home right outside of Dallas is just over 16,000 square feet. It was designed, built and furnished in 20 months.
Immagine di una piscina con un acquascivolo
Immagine di una piscina con un acquascivolo
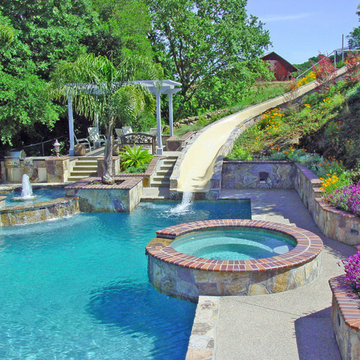
Immagine di una piscina monocorsia mediterranea rettangolare di medie dimensioni e dietro casa con un acquascivolo e cemento stampato
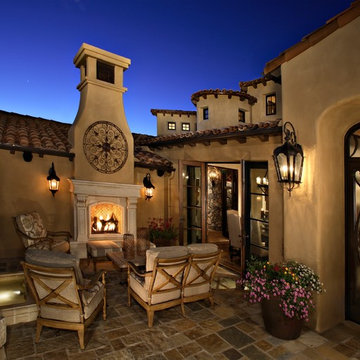
Pam Singleton/Image Photography
Idee per un grande patio o portico mediterraneo in cortile con pavimentazioni in pietra naturale, nessuna copertura e un caminetto
Idee per un grande patio o portico mediterraneo in cortile con pavimentazioni in pietra naturale, nessuna copertura e un caminetto
Esterni con un acquascivolo e un caminetto - Foto e idee
11





