Esterni con sassi e rocce e pavimentazioni in cemento - Foto e idee
Filtra anche per:
Budget
Ordina per:Popolari oggi
41 - 60 di 170 foto
1 di 3
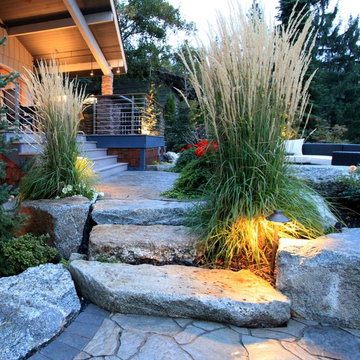
Immagine di un giardino classico dietro casa con sassi e rocce e pavimentazioni in cemento
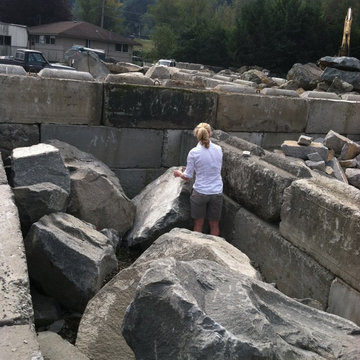
Landscape by Kim Rooney
Fire, Water, Wood, & Rock - A Northwest modern garden for family and friends
Ispirazione per un giardino formale minimalista esposto a mezz'ombra di medie dimensioni e dietro casa con sassi e rocce e pavimentazioni in cemento
Ispirazione per un giardino formale minimalista esposto a mezz'ombra di medie dimensioni e dietro casa con sassi e rocce e pavimentazioni in cemento
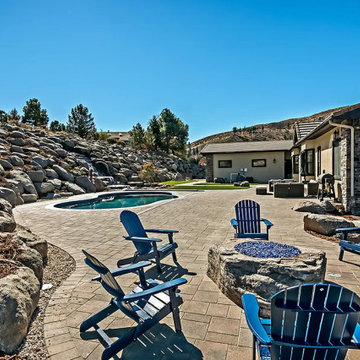
Foto di un giardino xeriscape esposto in pieno sole dietro casa con sassi e rocce e pavimentazioni in cemento
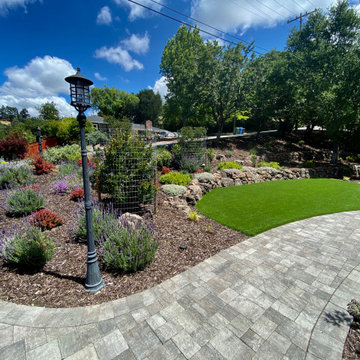
Drought Tolerant Planting, and Artificial Sod
Ispirazione per un giardino xeriscape moderno esposto in pieno sole di medie dimensioni e davanti casa in primavera con sassi e rocce e pavimentazioni in cemento
Ispirazione per un giardino xeriscape moderno esposto in pieno sole di medie dimensioni e davanti casa in primavera con sassi e rocce e pavimentazioni in cemento
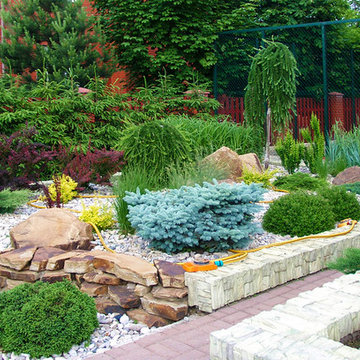
Рокарий - часть ландшафтного дизайна этого небольшого участка.
Композиция из хвойных растений органично вписана в этот уголок сада.
Яркие цвета БАРБАРИСА Тунберга создают контраст с зеленью ЛИСТВЕННИЦЫ европейской Pendula, ЕЛИ колючей Glauca Globosa, СПИРЕИ японской Japanese Dwarf.
На фото - рокарий.
Автор проекта: Алена Арсеньева. Реализация проекта и ведение работ - Владимир Чичмарь
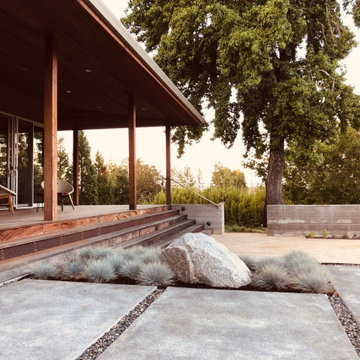
Foto di un grande giardino xeriscape contemporaneo dietro casa con sassi e rocce e pavimentazioni in cemento
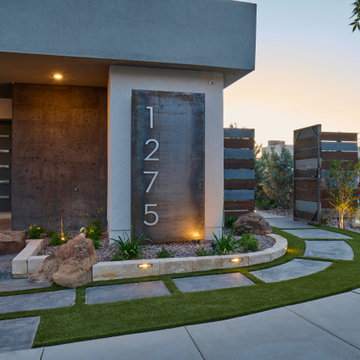
Completing the Vibe...Cool & Contemporary Curb Appeal that helps complete our clients special spaces. From the start...it feels like it was here all along. The perimeter tree line serving as a partial wind break has a feel that most parks long for. Lit up at night, it almost feels like youre in a downtown urban park. Forever Lawn grass brightens the front lawn without all the maintenance. Full accessibility with custom concrete rocksalt deck pads makes it easy for everyone to get around. Accent lighting adds to the environments ambiance positioned for safety and athletics. Natural limestone & mossrock boulders engraves the terrain, softening the energy & movement. We bring all the colors together on a custom cedar fence that adds privacy & function. Moving into the backyard, steps pads, ipe deck & forever lawn adds depth and comfort making spaces to slow down and admire your moments in the landscaped edges.
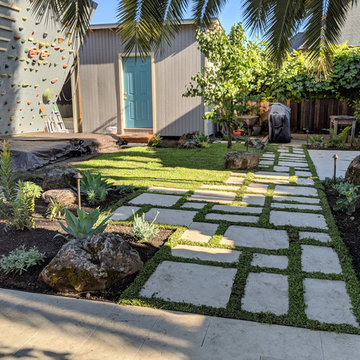
Esempio di un giardino xeriscape design esposto a mezz'ombra di medie dimensioni e dietro casa in estate con sassi e rocce e pavimentazioni in cemento
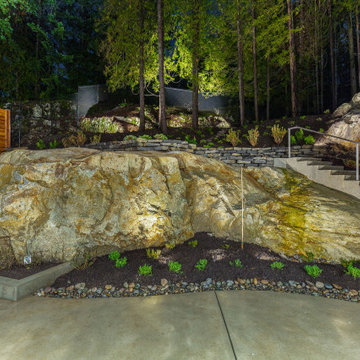
Foto di un grande giardino contemporaneo esposto in pieno sole dietro casa con sassi e rocce e pavimentazioni in cemento
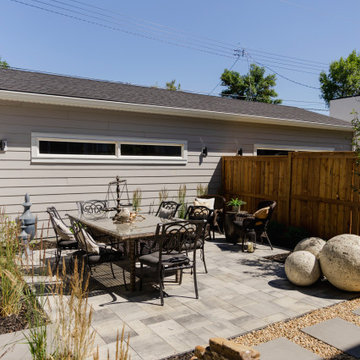
Low Maintenance Meets Functional Spaces
We worked with CNJ Developments on this low-maintenance yet highly functional landscape design in Altadore. We added curb appeal to the front yard with contrasting charcoal mulch garden beds that highlight the trees and shrubs. The backyard space was designed for entertaining, with functional and relaxing seating areas, including one dining area. Plantings and contrasting rock, break up the spaces creating both a harmonious space and clear low-maintenance areas for entertaining.
This project includes:
Charcoal mulch with shrubs and trees
Dimensions 12, Tofino grey paving stone from Expocrete
Gas fire bowl
Forester Feathered Reed Grass
Three Sterling grey Lexington tile slabs
20mm Tan Rock
20mm Washed Rock

A wild, native spirit radiates out from within the structured lines and angles of the hardscape - softened by a lush and biodiverse selection of California native plants in a velvety palette of soft silvery grays, greens, and purples with the occasional pop of yellow and orange. Newly planted native Engelmann Oak and feathery Caesalpinia Sierra Sun trees are grounded by weighty golden boulders. White Cloud muhly grass whispers to the ceanothus and flannel bush, while verbena ‘De la Mina’ nestles amongst the buckwheat and artemisia, perfumed by the earthy smell of the endemic ‘Aroma’ Sage. Birds, butterflies, and other pollinators have found their way to this sumptuous wildlife habitat that we’ve created, and their presence brings a delightful song and serenity to the garden.
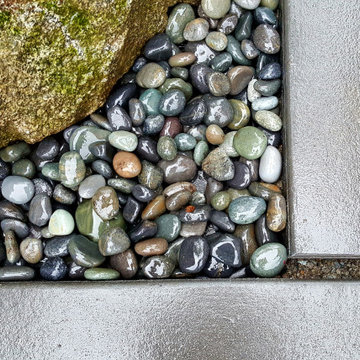
Stone and water feature
Immagine di un giardino minimal dietro casa con sassi e rocce e pavimentazioni in cemento
Immagine di un giardino minimal dietro casa con sassi e rocce e pavimentazioni in cemento
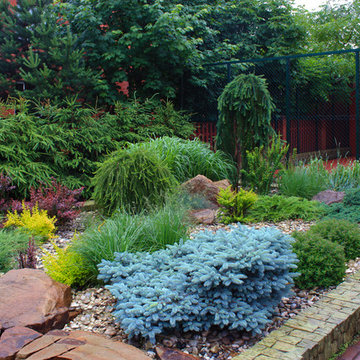
Участок расположен в городе Химки, микрорайон Старбеево. Участок не большой, и это было очень интересно, потому что на маленьком участке требуется особенная тщательность выполнения и до мелочей продуманный проект ландшафтного дизайна.
На фото - фрагмент рокария, с элементами альпийской горки.
Автор проекта: Алена Арсеньева. Реализация проекта и ведение работ - Владимир Чичмарь
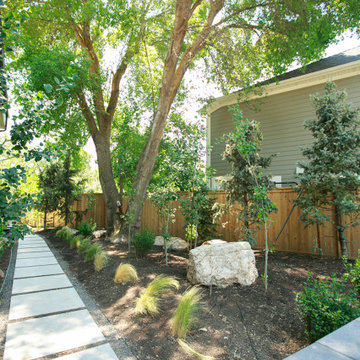
The neutral color and clean lines of these pavers add a contemporary vibe to the yard without being overbearing and adding boulders to the garden bed allow for more texture and visual interest.
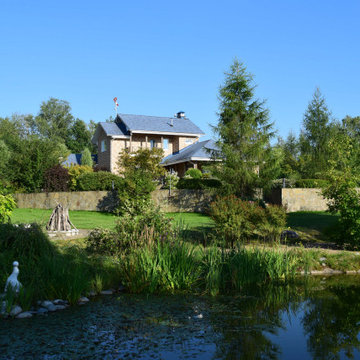
Жилой дом 350 м2.
Жилой дом для семьи из 3-х человек. По желанию заказчиков под одной крышей собраны и жилые помещения, мастерская, зона бассейна и бани. На улице, но под общей крышей находится летняя кухня и зона барбекю. Интерьеры выполнены в строгом классическом стиле. Холл отделён от зоны гостиной и кухни – столовой конструкцией из порталов, выполненной из натурального дерева по индивидуальному проекту. В интерьерах применено множество индивидуальных изделий: витражные светильники, роспись, стеллажи для библиотеки.
Вместе с домом проектировался у участок. Благодаря этому удалось создать единую продуманную композицию , учесть множество нюансов, и заложить основы будущих элементов архитектуры участка, которые будут воплощены в будущем.
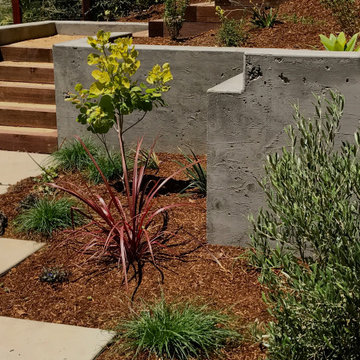
Esempio di un giardino xeriscape contemporaneo esposto in pieno sole di medie dimensioni e dietro casa in estate con sassi e rocce e pavimentazioni in cemento
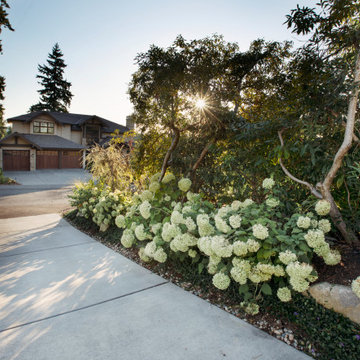
Foto di un vialetto d'ingresso moderno in ombra di medie dimensioni e davanti casa con sassi e rocce e pavimentazioni in cemento
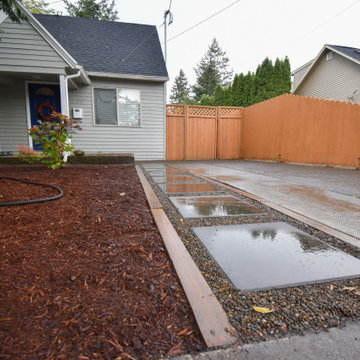
Idee per un giardino di medie dimensioni e davanti casa in estate con sassi e rocce e pavimentazioni in cemento
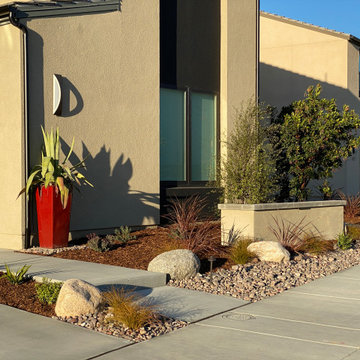
Landscape Logic just finished this front and backyard in Carmel Valley. This was designed to be a low water and low maintenance yard. All of these plants use drip irrigation which uses 80% less water than traditional spray head irrigation.
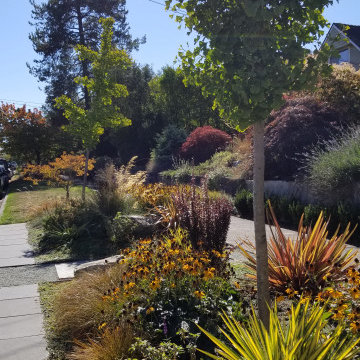
Urban landscape masterplan and installation. We created continuity of color, texture, and form starting at the street and front yard, and reaching to the rear yard and alleyway. Contemporary and naturalistic plantings blur the lines of rigidity and formality of this modern garden, while the structure of hardscaping holds the composition together year-round.
Esterni con sassi e rocce e pavimentazioni in cemento - Foto e idee
3




