Esterni con sassi e rocce e cancello - Foto e idee
Filtra anche per:
Budget
Ordina per:Popolari oggi
121 - 140 di 2.237 foto
1 di 3
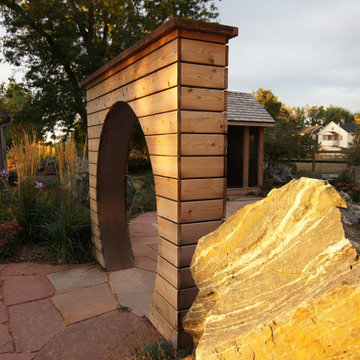
The transition from the resident's private spaces to the Tai Chi Studio areas is experienced through the moongate.
Idee per un ampio giardino xeriscape country dietro casa con cancello e pavimentazioni in pietra naturale
Idee per un ampio giardino xeriscape country dietro casa con cancello e pavimentazioni in pietra naturale
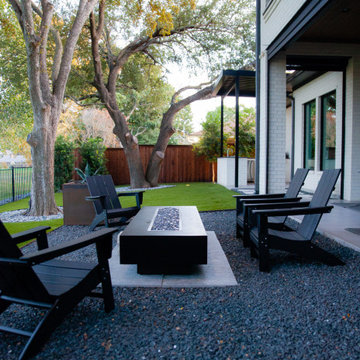
Gorgeous modern landscape with clean lines and exquisite detail.
Immagine di un giardino minimalista in ombra di medie dimensioni e dietro casa con sassi e rocce, sassi di fiume e recinzione in legno
Immagine di un giardino minimalista in ombra di medie dimensioni e dietro casa con sassi e rocce, sassi di fiume e recinzione in legno
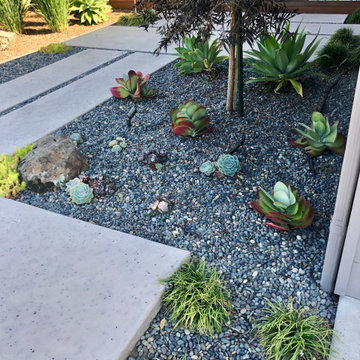
Immagine di un piccolo giardino xeriscape moderno esposto a mezz'ombra davanti casa con sassi e rocce e ghiaia
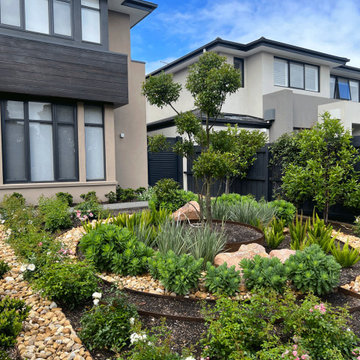
Front garden view
Idee per un giardino contemporaneo di medie dimensioni e davanti casa in estate con sassi e rocce, sassi di fiume e recinzione in legno
Idee per un giardino contemporaneo di medie dimensioni e davanti casa in estate con sassi e rocce, sassi di fiume e recinzione in legno
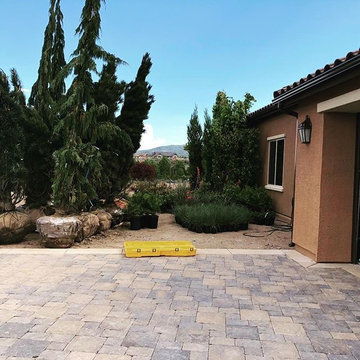
Immagine di un giardino mediterraneo esposto in pieno sole di medie dimensioni e davanti casa con sassi e rocce e sassi di fiume
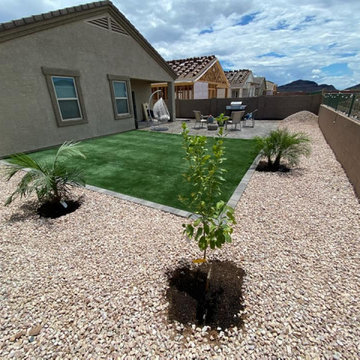
Ispirazione per un giardino xeriscape stile americano esposto in pieno sole dietro casa con sassi e rocce, pavimentazioni in pietra naturale e recinzione in pietra
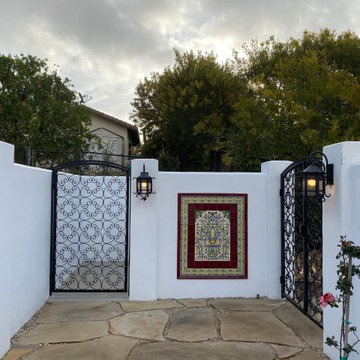
We designed this sprawling landscape at our Spanish Revival style project in Rancho Santa Fe to reflect our clients' vision of a colorful planting palette to compliment the custom ceramic tile mosaics, hand made iron work, stone and tile paths and patios, and the stucco fire pit and walls. All of these features were designed and installed by Gravel To Gold, Inc.
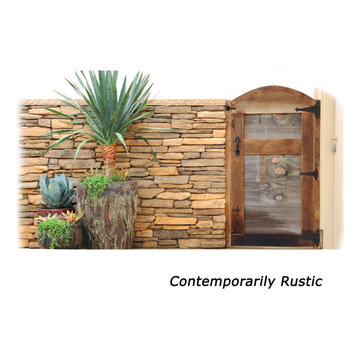
Contemporary pots with a rustic wall and gate show that seemingly different styles can be blended together in harmony.
Idee per un giardino rustico di medie dimensioni e in cortile con cancello e recinzione in pietra
Idee per un giardino rustico di medie dimensioni e in cortile con cancello e recinzione in pietra
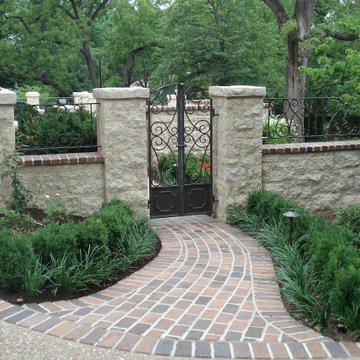
Prairie Shell Rubble installed on site walls to compliment traditional brick pavers.
Esempio di un giardino classico esposto in pieno sole nel cortile laterale con cancello e pavimentazioni in mattoni
Esempio di un giardino classico esposto in pieno sole nel cortile laterale con cancello e pavimentazioni in mattoni
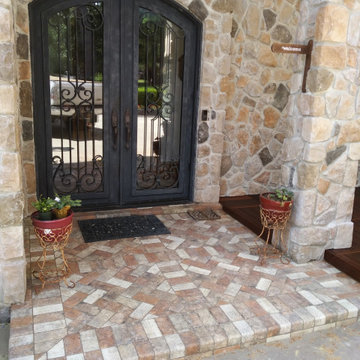
Immagine di un grande giardino xeriscape tradizionale in cortile con cancello e pavimentazioni in mattoni
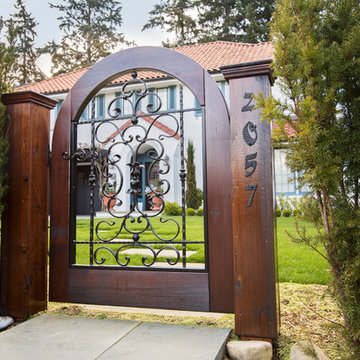
Idee per un giardino formale stile americano esposto in pieno sole di medie dimensioni e davanti casa con pavimentazioni in pietra naturale e cancello
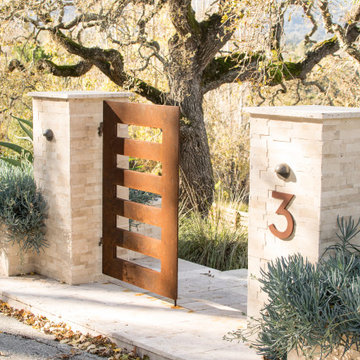
Showing:
*Two custom pillars with planter boxes made of Travertine
*Native succulents to have a pop of interest for guests entering the yard.
*Travertine entry pad to welcome the material used for the rest of the hardscape throughout the yard.
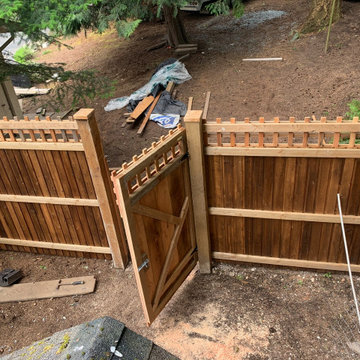
gate
Foto di un ampio giardino american style dietro casa con cancello e recinzione in legno
Foto di un ampio giardino american style dietro casa con cancello e recinzione in legno
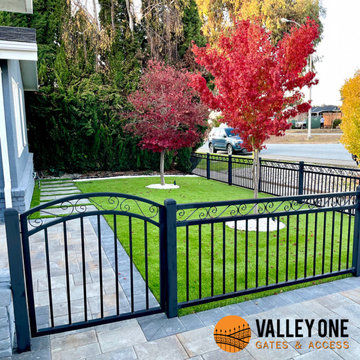
Wrought iron gate and fence installation in Mountain View, CA.
Custom design for these amazing clients!
For more details please contact us (669) 261-0466 or visit www.valley1gates.com
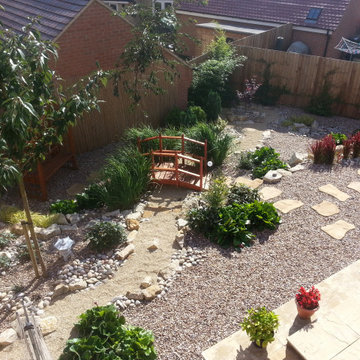
This photo was taken one year after the garden was built with the plants settled in and starting to put on good growth. The client wanted a low maintenance garden based on a Japanese theme. The original garden was a blank canvas as the house had just been built, however there was a considerable slope to the garden and it was quite overlooked. The design was based on a Japanese ‘Karesansui’ or dry landscape garden. To remove the slope the garden was tiered into an upper and lower level using large purbeck rocks. A dry river bed runs diagonally across the garden. Stepping stones allow access to the garden, with a Japanese style wooden humpback bridge crossing the dry river bed. This leads to an arbour in the corner, a place to sit, relax and enjoy views of the garden. Another seating area is located in the top corner of the garden next to a railway sleeper focal point. The planting scheme is low maintenance, being predominantly evergreen and offering all year round interest. Three feature blossoming Cherry trees were planted to further enhance the Japanese feel and prevent the garden from being overlooked. The end result is a calm and serene garden to sit and relax in and enjoy the different views.
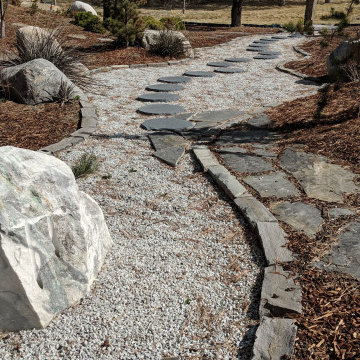
Dakin has been working with the owners of this site realize their dream of cultivating a rich and meaningful landscape around their home. Because of their deep engagement with their land and garden, the landscape has guided the entire design process, from architecture to civil engineering to landscape design.
All architecture on site is oriented toward the garden, a park-like, multi-use environment that includes a walking labyrinth, restored prairie, a Japanese garden, an orchard, vegetable beds, berry brambles, a croquet lawn and a charred wood outdoor shower. Dakin pays special attention to materials at every turn, selecting an antique sugar bowl for the outdoor fire pit, antique Japanese roof tiles to create blue edging, and stepping stones imported from India. In addition to its diversity of garden types, this permacultural paradise is home to chickens, ducks, and bees. A complex irrigation system was designed to draw alternately from wells and cisterns.
Dakin has also had the privilege of creating an arboretum of diverse and rare trees that she based on Olmsted’s design for Central Park. Trees were selected to display a variety of seasonally shifting delights: spring blooms, fall berries, winter branch structure. Mature trees onsite were preserved and sometimes moved to new locations.
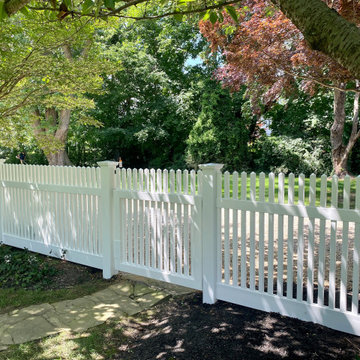
New White Picket Fence installed in Bay Shore, NY
Esempio di un giardino tradizionale con cancello e recinzione in PVC
Esempio di un giardino tradizionale con cancello e recinzione in PVC
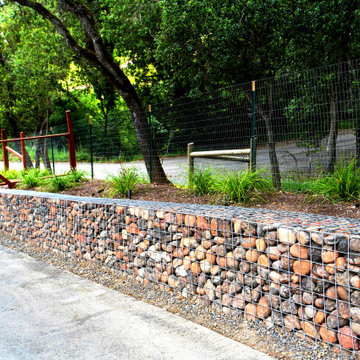
Set in wine country's chic little town of Healdsburg, this new home shows off sharp modern industrial flavors, using unique features like a welded wire-encased river rock fence and wood-textured concrete walls. Making use of strategic greenery, mixed ground cover options, and incorporating strong notable features, this landscaping shows off the owner’s need for stylish yet minimalist installations.
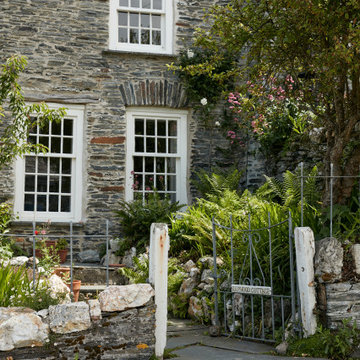
Set in an Area of Outstanding Natural Beauty and a Conservation Area, Harwood Cottage is a Grade II Listed, three bedroom, Georgian cottage located within Old Town in the heart of the iconic North Cornwall coastal village of Boscastle.
The restoration was led by careful consideration of context and materiality. Early engagement with Cornwall Council’s Conservation Officer contributed to the successful outcome of a planning application to replace poorly constructed and unsympathetic modern additions at the rear of the property. The new accommodation delivered an extended kitchen and dining area at ground floor with a new family bathroom above.
Creating a relationship between the house and the extensive gardens, including an idyllic stream which meanders through Boscastle, was a critical element of the brief. This was balanced finely against the sensitivity of the Listed building and its historical significance.
The use of traditional materials and craftmanship ensured the character of the property was maintained, whilst integrating modern forms, materials and sustainable elements such as underfloor heating and super-insulation under the gables made the house fit for contemporary living.
Photograph: Indigo Estate Agents
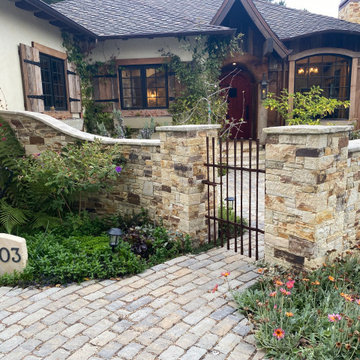
Custom wall cut out of Carmel stone with iron gate, pavers and landscaping
Immagine di un vialetto d'ingresso rustico esposto in pieno sole di medie dimensioni e in cortile in primavera con cancello, pavimentazioni in cemento e recinzione in metallo
Immagine di un vialetto d'ingresso rustico esposto in pieno sole di medie dimensioni e in cortile in primavera con cancello, pavimentazioni in cemento e recinzione in metallo
Esterni con sassi e rocce e cancello - Foto e idee
7




