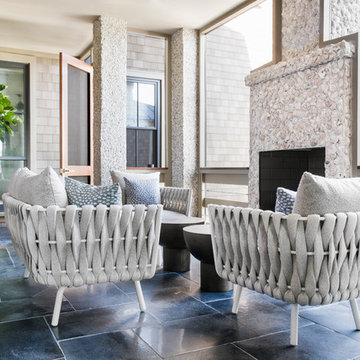Esterni con piastrelle e un tetto a sbalzo - Foto e idee
Filtra anche per:
Budget
Ordina per:Popolari oggi
21 - 40 di 7.373 foto
1 di 3
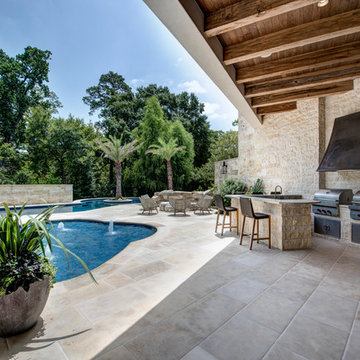
Immagine di un patio o portico mediterraneo dietro casa con piastrelle e un tetto a sbalzo

Esempio di un grande patio o portico contemporaneo dietro casa con piastrelle, un tetto a sbalzo e un caminetto
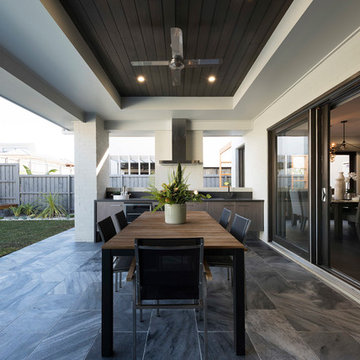
Robert Cameriere +61 414 808 136
Foto di un patio o portico minimal dietro casa con piastrelle e un tetto a sbalzo
Foto di un patio o portico minimal dietro casa con piastrelle e un tetto a sbalzo
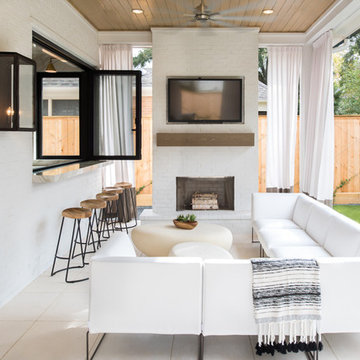
Immagine di un patio o portico contemporaneo di medie dimensioni e dietro casa con piastrelle, un tetto a sbalzo e un caminetto
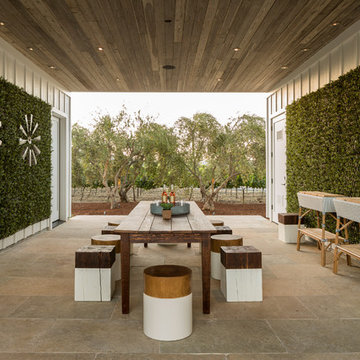
Patio sitting area with green wall
Ispirazione per un patio o portico country in cortile con piastrelle e un tetto a sbalzo
Ispirazione per un patio o portico country in cortile con piastrelle e un tetto a sbalzo
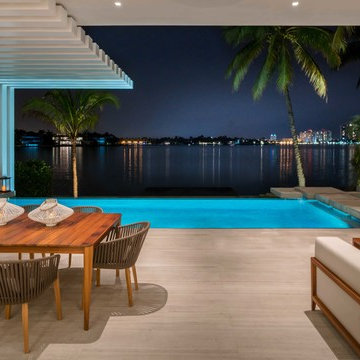
Idee per un grande patio o portico contemporaneo dietro casa con piastrelle e un tetto a sbalzo
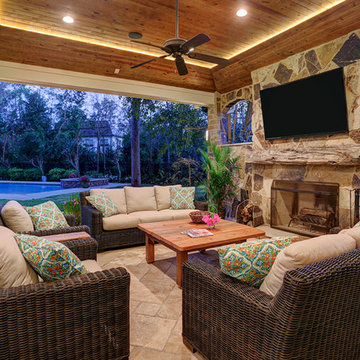
POOL HOUSE
The outdoor space is a perfect pool house…there are great views to the pool from the sitting area, so parents can keep an eye on the kids in the pool.
TK IMAGES
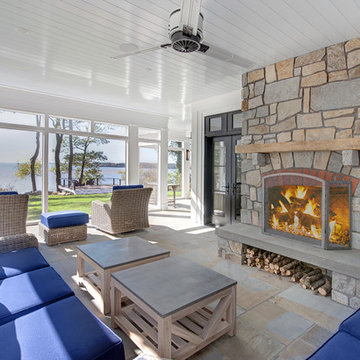
Foto di un grande portico country dietro casa con un portico chiuso, un tetto a sbalzo e piastrelle
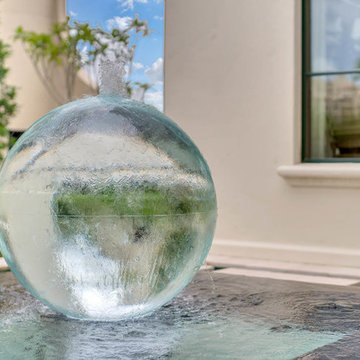
Esempio di un patio o portico classico di medie dimensioni e dietro casa con fontane, piastrelle e un tetto a sbalzo
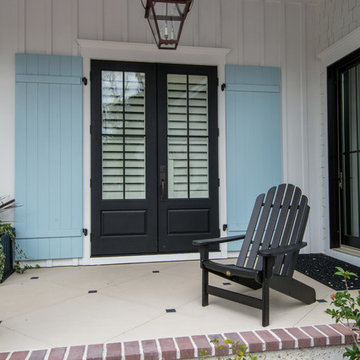
Beautiful and simple ARMOR board and batten shutters complement Lowcountry architecture, as seen on this Bluffton, SC custom home.
Learn more about benefits of our beautiful, rustic board and batten shutters:
• Popular architectural style
• Custom sizes for any window
• Finest quality in the industry
• Won’t shrink or crack
• Available in any color and many styles
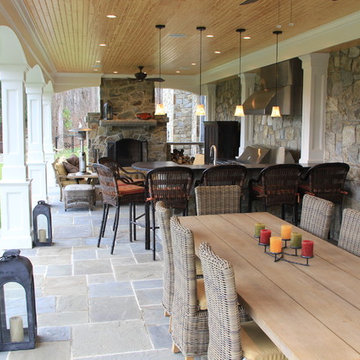
Landscape Architect: Chad Talton, Surrounds Inc.
Ispirazione per un patio o portico stile americano di medie dimensioni e dietro casa con piastrelle e un tetto a sbalzo
Ispirazione per un patio o portico stile americano di medie dimensioni e dietro casa con piastrelle e un tetto a sbalzo

Immagine di un ampio patio o portico stile marino dietro casa con piastrelle, un tetto a sbalzo e un caminetto
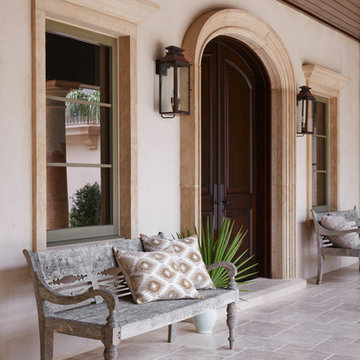
Foto di un grande portico mediterraneo davanti casa con piastrelle e un tetto a sbalzo
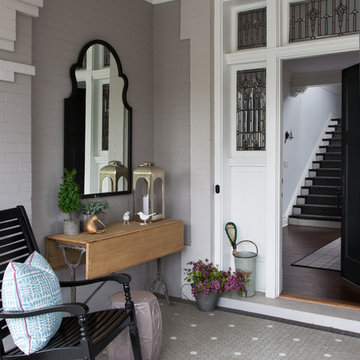
A Tonal and Transitional Front Porch, Photo by Emily Minton Redfield
Esempio di un piccolo portico chic davanti casa con piastrelle e un tetto a sbalzo
Esempio di un piccolo portico chic davanti casa con piastrelle e un tetto a sbalzo
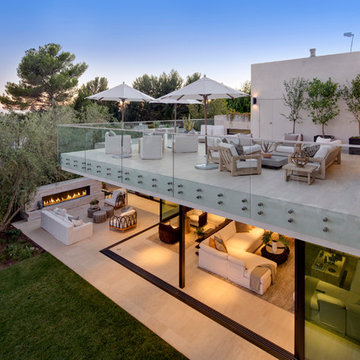
Nick Springett Photography
Foto di un ampio patio o portico minimal dietro casa con un focolare, piastrelle e un tetto a sbalzo
Foto di un ampio patio o portico minimal dietro casa con un focolare, piastrelle e un tetto a sbalzo
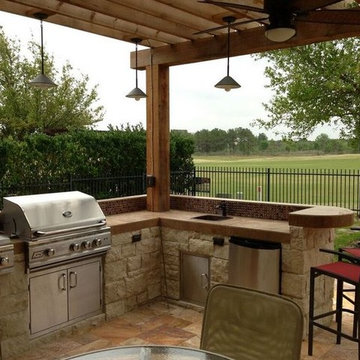
We love this rustic-modern Houston patio addition with an outdoor kitchen and double pergola!
It not only made the most of a long, narrow space while satisfying strict homeowners association rules, but did so affordably in a warm, timeless style.
“The client really enjoys outdoor living, but had a specific budget they wanted to meet,” explains Outdoor Homescapes owner Wayne Franks. “They also live on a golf course and had to meet particular HOA requirements.”
The HOA requirements restricted how far back the new 450-square-foot patio and pergola could extend back into the yard. The HOA also wanted to make sure the patio’s colors and materials matched the existing home and others around it.
“We chose colors and materials that offered texture and character, but that would go with just about anything around it,” says Wayne. “We found what we were looking for in the Fantastico travertine and Austin limestone – two materials clients love and just can’t go wrong with.”
The Austin limestone facing the 8-foot-square, L-shaped kitchen island is dry-stacked in a castle pattern for a naturalistic, rustic look. Yet its light, neutral color keeps the style fresh and modern.
Adding to the modern look are the stainless steel appliances: an RCS 30-inch stainless steel grill, double burner and outdoor fridge. Even though the finishes on the sink and light fixtures (Hunter pendant lamps and Hampton Bay light/fan combos) have a different finish – oil-rubbed-bronze – this actually follows the recent trend of mixing different metals, materials and finishes.
“The look’s not so matchy-matchy anymore,” explains Wayne. “Mixing it up makes it look more authentic and personalized.”
That’s why backsplashes like the one in this project – done in glass and metal mosaic – are also becoming more popular than traditional ceramic tile.
Another recent trend can be seen here, too – an amping up of color variation and texture.
“In addition to the split-face texture of the rock, you can definitely see the bold color variation in the travertine,” says Wayne.
The flooring is a Fantastico travertine, laid out in a Versailles pattern. “The Fantastico tile is killer,” says Wayne. “The warm reds go great with red brick, which we have a lot of around here.”
The countertop with the rounded, raised bar at the end is English walnut travertine.
The red bar stools also add a pop of exciting color that contrasts nicely with the greenery around the patio.
The double pergola, continues Wayne, is No. 2 pine stained a Minwax honey-gold. One side of the pergola – the side over the seating area – is covered with Lexan, a clear material that keeps out rain, heat and UV rays.
The pergola also juts further into the yard on that side. “It’s called a scallop, and it just lends some visual interest,” explains Wayne. “It prevents the pergola from just looking like one big rectangular hunk of wood.”
Wayne particularly likes how everything blended so well with the brick – which was a big concern – yet didn’t come off as too neutral or boring.
“The Fantastico travertine and red chairs do an excellent job of pulling the red from the brick and working with the warmth of that color to make a super-inviting space,” says Wayne. “We’re really pleased with how it all ties together so well.”
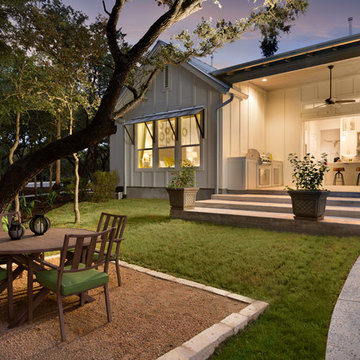
Rachel Kay - Applebox Imaging
This model home is in a community at the foot of the Texas Hill Country. The setting is bucolic and appeals to families as well as active adults – the target market for this model home.
The builder, Brookfield Residential, offers four distinct styles of homes, one of which is the Modern Farmhouse. The design is focused on blending modern trends with traditional farmhouse characteristics. Traditional farmhouse interiors were simple and practical. Walls were often whitewashed wood, white or light paint. Hardwood floors were lightly stained and varnished for a natural look. Bringing exterior siding and board and batten inside gives dimension and interest to white walls. A barn door opens into a study niche at the entry and the popped-up ceiling is enhanced with board and batten.
The most popular features of this home include the open floor plan, large kitchen that opens to the great room and outdoor covered patio and the master suite with over-sized shower and walk-in closet. The lines between indoor and outdoor are blurred by the nano sliding doors that open up the house to the back porch.
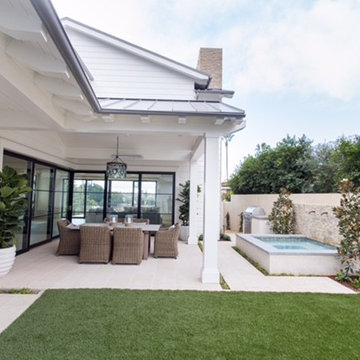
Photography by Ryan Garvin
Foto di un patio o portico costiero di medie dimensioni e dietro casa con fontane, piastrelle e un tetto a sbalzo
Foto di un patio o portico costiero di medie dimensioni e dietro casa con fontane, piastrelle e un tetto a sbalzo
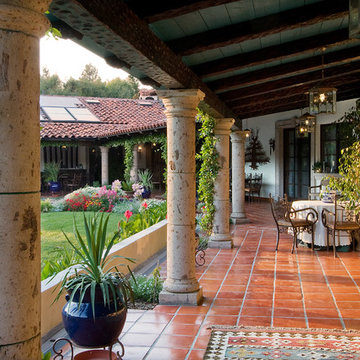
Ispirazione per un portico mediterraneo dietro casa con piastrelle e un tetto a sbalzo
Esterni con piastrelle e un tetto a sbalzo - Foto e idee
2





