Esterni con piastrelle e pacciame - Foto e idee
Filtra anche per:
Budget
Ordina per:Popolari oggi
81 - 100 di 39.651 foto
1 di 3
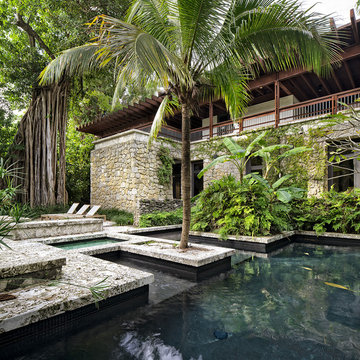
Photography © Claudio Manzoni
Idee per una grande piscina tropicale personalizzata dietro casa con una vasca idromassaggio e piastrelle
Idee per una grande piscina tropicale personalizzata dietro casa con una vasca idromassaggio e piastrelle
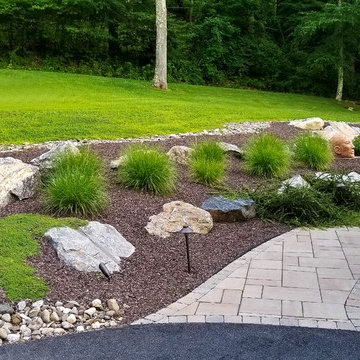
Whitewater Photography
Ispirazione per un giardino chic esposto a mezz'ombra di medie dimensioni e dietro casa con pacciame
Ispirazione per un giardino chic esposto a mezz'ombra di medie dimensioni e dietro casa con pacciame
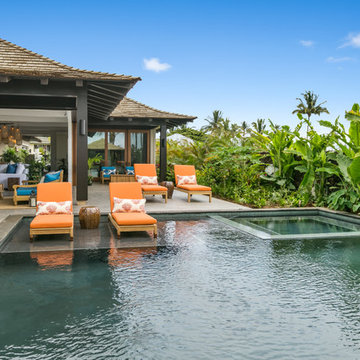
The great room flows onto the large lanai through pocketing glass doors creating a seamless indoor outdoor experience. On the lanai teak daybeds imported from Bali face each other with custom blue covers and throw pillows in blue with coral motifs, the rectangular pool is complete with an aqua lounge, built-in spa, and a swim up bar at the outdoor BBQ. The flooring is a gray ceramic tile, the pool coping is natural puka pavers, The house a combination of traditional plantation style seen in the white board and batten walls, with a modern twist seen in the wood framed glass doors, thick square exposed tails and ebony stained square posts supporting the overhangs.
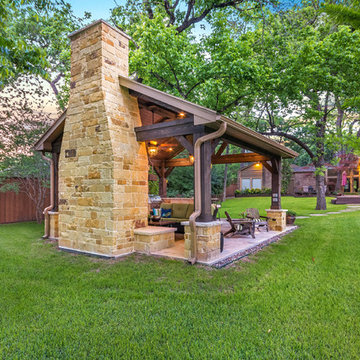
Click Photography
Immagine di un patio o portico rustico di medie dimensioni e dietro casa con piastrelle e un gazebo o capanno
Immagine di un patio o portico rustico di medie dimensioni e dietro casa con piastrelle e un gazebo o capanno
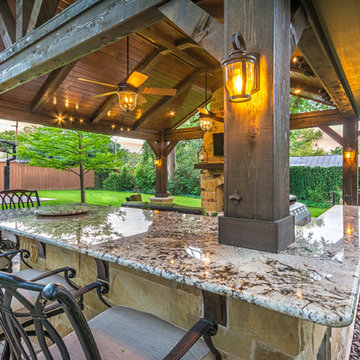
The outdoor kitchen has an L-shaped counter with plenty of space for prepping and serving meals as well as
space for dining.
The fascia is stone and the countertops are granite. The wood-burning fireplace is constructed of the same stone and has a ledgestone hearth and cedar mantle. What a perfect place to cozy up and enjoy a cool evening outside.
The structure has cedar columns and beams. The vaulted ceiling is stained tongue and groove and really
gives the space a very open feel. Special details include the cedar braces under the bar top counter, carriage lights on the columns and directional lights along the sides of the ceiling.
Click Photography
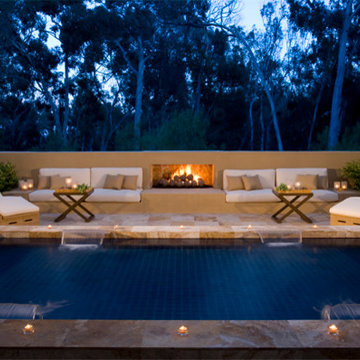
Ispirazione per una piscina monocorsia minimal rettangolare di medie dimensioni e dietro casa con fontane e piastrelle
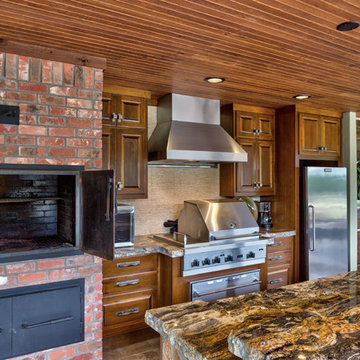
Pool house with rock bar, island and fireplace. Brick smoker and custom cabinetry. Brick privacy wall.
Photo Credits: Epic Foto Group
Esempio di una grande piscina monocorsia chic rettangolare dietro casa con piastrelle e una dépendance a bordo piscina
Esempio di una grande piscina monocorsia chic rettangolare dietro casa con piastrelle e una dépendance a bordo piscina
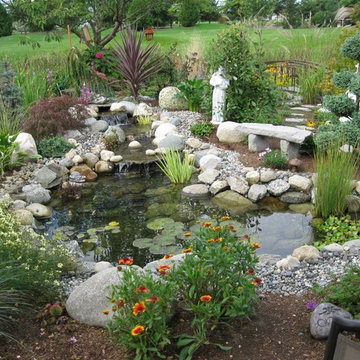
Immagine di un grande laghetto da giardino minimal esposto in pieno sole dietro casa con pacciame
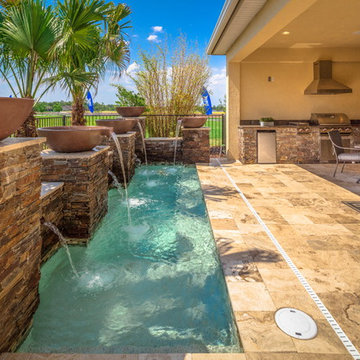
Jeremy Flowers Photography
Idee per una piccola piscina tradizionale rettangolare dietro casa con fontane e piastrelle
Idee per una piccola piscina tradizionale rettangolare dietro casa con fontane e piastrelle
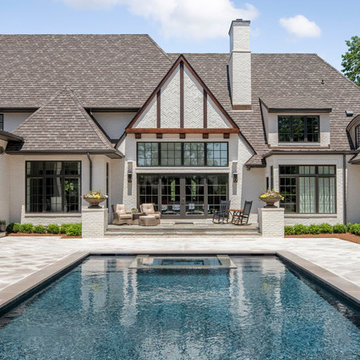
Photo courtesy of Joe Purvis Photos
Immagine di una grande piscina country rettangolare dietro casa con una vasca idromassaggio e piastrelle
Immagine di una grande piscina country rettangolare dietro casa con una vasca idromassaggio e piastrelle
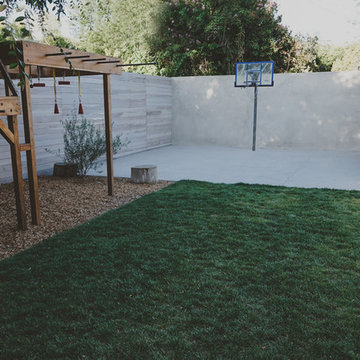
Innis Casey Photography
Idee per un grande giardino xeriscape moderno in ombra dietro casa con pacciame
Idee per un grande giardino xeriscape moderno in ombra dietro casa con pacciame

Our clients desire for their 4th floor terrace was to enjoy the best of all worlds. An outdoor living space complete with sun bathing options, seating for fireside cocktail parties able to enjoy the ocean view of LaJolla California. Their desire was to include a small Kitchen and full size Bathroom. In addition, an area for lounging with complete sun protection for those who wanted to enjoy outdoor living but not be burned by it
By embedding a 30' steel beam across the center of this space, the 50' wide structure includes a small outdoor Kitchen and full-size Bathroom and an outdoor Living room, just steps away from the Jacuzzi and pool... We even included a television on a hydraulic lift with a 360-degree radius. The amazing vanishing edge pool dangles above the Grotto below with water spilling over both sides. Glass lined side rails grace the accompanying bridges as the pathway connects to the front of the terrace… A sun-worshiper’s paradise!
Nestled against the hillside in San Diego California, this outdoor living space provides homeowners the luxury of living in Southern California most coveted Real-estate... LaJolla California.
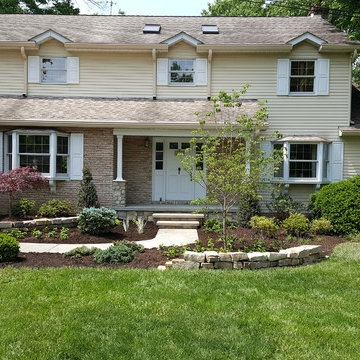
Idee per un vialetto d'ingresso chic esposto a mezz'ombra di medie dimensioni e davanti casa con un ingresso o sentiero e pacciame
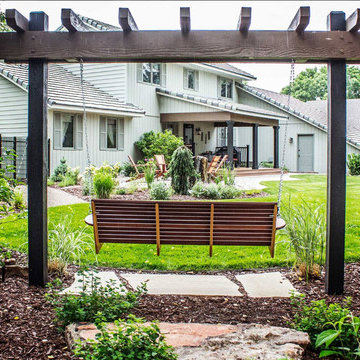
Esempio di un grande giardino rustico esposto in pieno sole dietro casa con pacciame
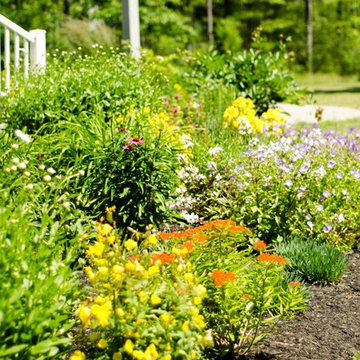
Meghan Farrell
Foto di un giardino xeriscape country esposto a mezz'ombra davanti casa e di medie dimensioni in estate con un ingresso o sentiero e pacciame
Foto di un giardino xeriscape country esposto a mezz'ombra davanti casa e di medie dimensioni in estate con un ingresso o sentiero e pacciame
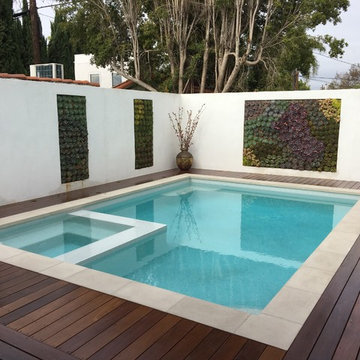
Pool 30'X13' with 6'X6' spa, pebble finish 1''X1'' white glass tile
Idee per una piccola piscina monocorsia contemporanea rettangolare dietro casa con una vasca idromassaggio e piastrelle
Idee per una piccola piscina monocorsia contemporanea rettangolare dietro casa con una vasca idromassaggio e piastrelle
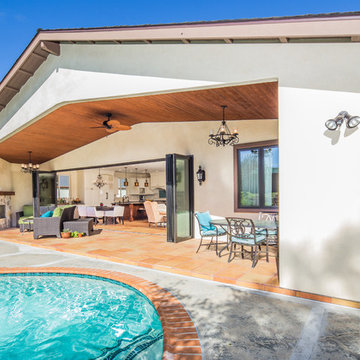
This 1950’s original beach home needed a complete renovation. The home was taken down to the foundation and totally rebuilt, complete with additions out the front and back, as well as a total interior floor plan overhaul. The style combines elements of Spanish, rustic, and transitional. This warm and inviting space is perfect for entertaining with the large gourmet kitchen, open dining and family room, and outdoor living space that is connected to the main house by bi-folding glass doors. The mix of soft cream colors and rustic black lighting give interest and personality to the space. The worn Spanish tile throughout on the floor ties the space together.
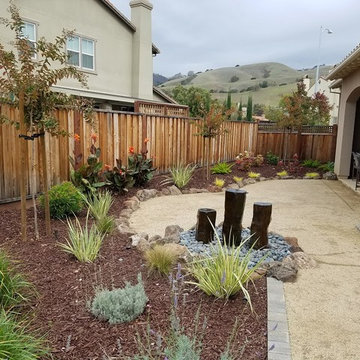
Campbell Landscape
Bay Area's Landscape Design, Custom Construction & Management
Foto di un giardino xeriscape minimal esposto a mezz'ombra di medie dimensioni e dietro casa con pacciame
Foto di un giardino xeriscape minimal esposto a mezz'ombra di medie dimensioni e dietro casa con pacciame
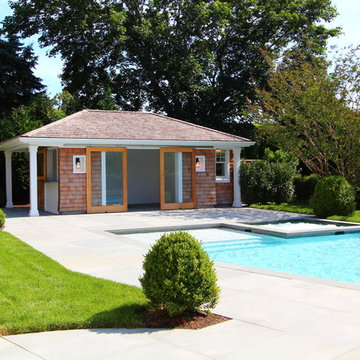
Foto di una grande piscina monocorsia stile marino rettangolare dietro casa con una vasca idromassaggio e piastrelle
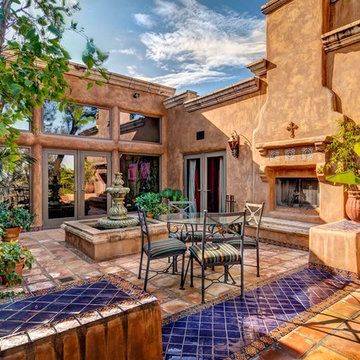
San Diego Home Photography
Foto di un grande patio o portico american style in cortile con piastrelle, nessuna copertura e un caminetto
Foto di un grande patio o portico american style in cortile con piastrelle, nessuna copertura e un caminetto
Esterni con piastrelle e pacciame - Foto e idee
5




