Esterni con pedane - Foto e idee
Filtra anche per:
Budget
Ordina per:Popolari oggi
41 - 60 di 127 foto
1 di 3
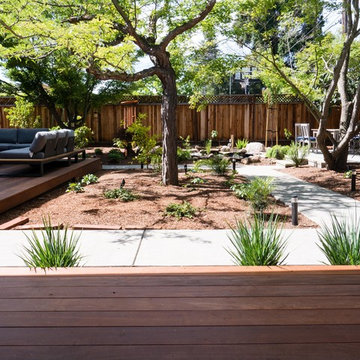
Ispirazione per un giardino minimal dietro casa e di medie dimensioni con pedane e recinzione in legno
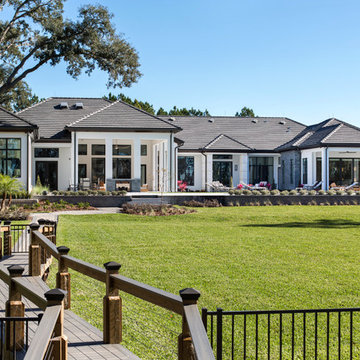
Idee per un ampio vialetto design esposto in pieno sole dietro casa con pedane
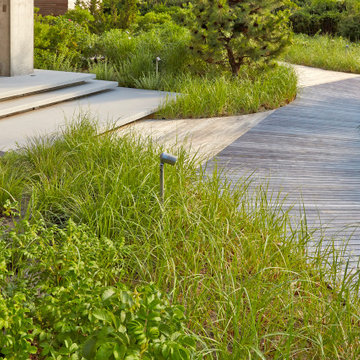
Злаковые растения и террасная доска. Хвойные и лиственные растения в составе проекта.
Ispirazione per un giardino tradizionale esposto in pieno sole di medie dimensioni e in cortile in estate con pedane
Ispirazione per un giardino tradizionale esposto in pieno sole di medie dimensioni e in cortile in estate con pedane
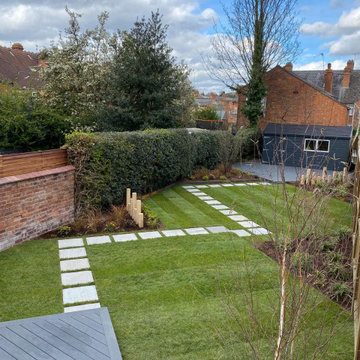
A modern contemporary low maintenance garden for our busy clients. The garden works with subtle changes in level off-set in this long narrow Victorian town garden.
A stepping stone pathway leads down the garden to a new decking area in front of the existing shed which our client gave a new lick of paint.
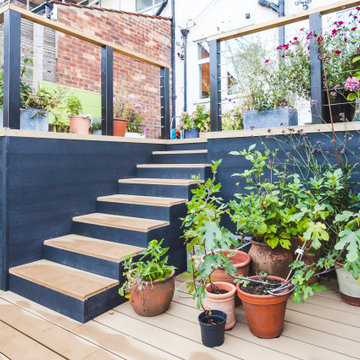
his terraced garden had seen better days and was riddled with issues. The client wanted to breathe fresh life into this outdoor space so that they could enjoy it in all weathers.
The first issue to address was that the garden sloped quite dramatically away from the house which meant that it felt awkward and unuseable.
Also, the decking was rotten which made it slippery and unsafe to walk on.
The small lawn was suffering from poor drainage and the steep slope made it very difficult to maintain. We replaced the old decking with one constructed out of composite plastic so that it would last the test of time and not suffer from the effects of our damp climate. The decking area was also enlarged so that the client could use it to sit out and enjoy the view. It also meant they could have a large table and chair set for entertaining.
The garden was split into two levels with the use of a stone-filled gabion cage retaining wall system which allowed us to level both upper and lower sections using a process of cut and fill. This gave us two large flat areas which were used as a formal lawn and orchard and wildflower area. When back-filling the upper area, we improved the drainage with a simple land drainage system. Now this terraced garden is beautiful and just waiting to be enjoyed.
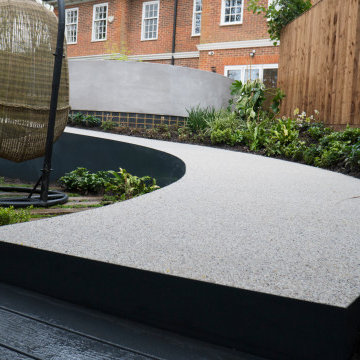
A curved garden design and landscaping – Harrow
48 tonnes of garden waste removal and new materials have been meticulously designed and landscaped by the team at Karl Harrison Landscapes Ltd.
A new fence, standard panels in preserved brown. The fence style was in line with the local authority request for new fencing.
A porcelain terrace, raised and supported with retaining concrete walls, custom made steel which formed the curves across the garden and the resin bound walkway.
Concrete ground level monoliths added structure to the planting scheme inside the curves of the path. The curved bench arrangement was a technical challenge, heavy concrete, perfect rendering and attention to detail. The garden office in the lowest section of the garden was surrounded by a simple composite decking terrace.
The central garden feature with style…
A central focal point, a statement and a use. Sophisticated seating, a social area; smooth in its design, stylish and certainly stands out as the central piece in the garden.
The planting scheme
12 tonnes of soil and more in compost is essential for the scheme of new planting
over 98% of the planting was new with almost no plants retained from the overgrown mess the garden started out with.
Mind your own business…
or better known as Soleirolia Soleirolii forms a blanket of tiny leaves, this in between the concrete forms. Shade tolerant fescues and short grasses in vibrant greens and maroons are chosen for this garden
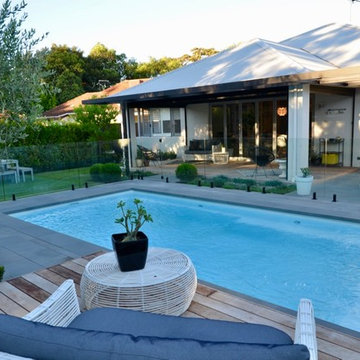
Ispirazione per un giardino minimalista esposto a mezz'ombra di medie dimensioni e dietro casa in estate con pedane
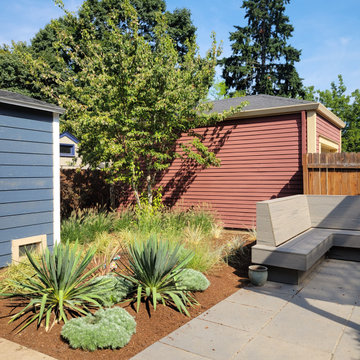
Custom designed covered deck with a tinted polycarbonate roof, a fire pit patio featuring bench seating, vegetable boxes and drought tolerant landscaping for a busy couple in North Portland.
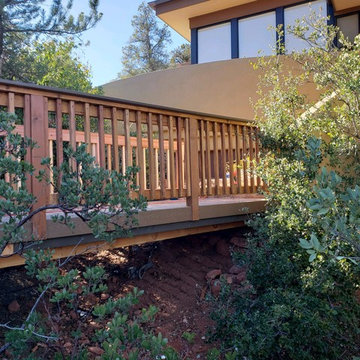
Esempio di un vialetto tradizionale esposto a mezz'ombra di medie dimensioni e dietro casa con pedane
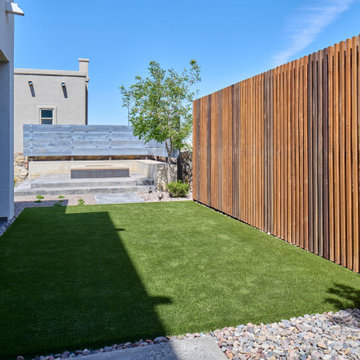
Completing the Vibe...Cool & Contemporary Curb Appeal that helps complete our clients special spaces. From the start...it feels like it was here all along. The perimeter tree line serving as a partial wind break has a feel that most parks long for. Lit up at night, it almost feels like youre in a downtown urban park. Forever Lawn grass brightens the front lawn without all the maintenance. Full accessibility with custom concrete rocksalt deck pads makes it easy for everyone to get around. Accent lighting adds to the environments ambiance positioned for safety and athletics. Natural limestone & mossrock boulders engraves the terrain, softening the energy & movement. We bring all the colors together on a custom cedar fence that adds privacy & function. Moving into the backyard, steps pads, ipe deck & forever lawn adds depth and comfort making spaces to slow down and admire your moments in the landscaped edges.
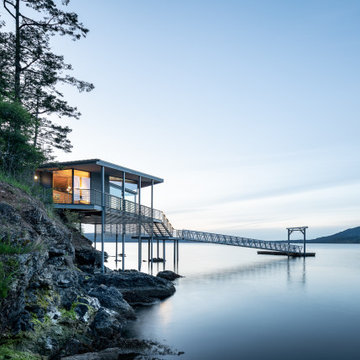
Photography: Andrew Pogue
Ispirazione per un piccolo vialetto moderno esposto in pieno sole in estate con un pendio, una collina o una riva e pedane
Ispirazione per un piccolo vialetto moderno esposto in pieno sole in estate con un pendio, una collina o una riva e pedane
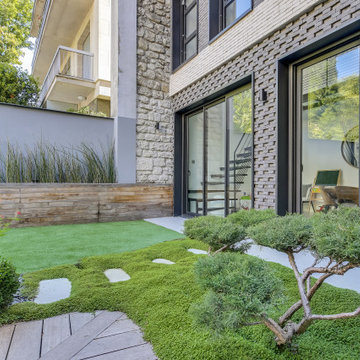
Immagine di un piccolo giardino minimalista esposto a mezz'ombra dietro casa in primavera con pedane e recinzione in legno
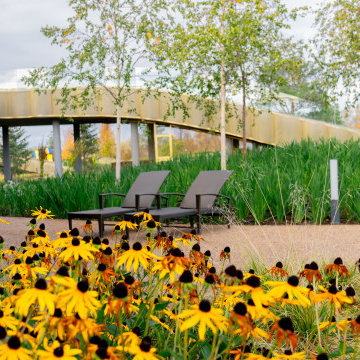
Два года каждодневного труда с жесткими сроками и числом рабочих до 50 человек в день, и интереснейший проект большого природного сада стал реальностью. В нем все необычно - от бионической архитектуры и оригинального решения рельефа, до открытости ветрам, речным красотам и взорам гуляющих людей. Дом идеально вписывается в существующий и созданный рельеф, давая возможность плавно подняться на террасы второго этажа прямо с земли. Панорамное остекление создает теснейшую связь с садом, а великолепный вид на реку обрамляют выразительные посадки деревьев. В этом огромная сила его очарования для хозяев. Воплощение этого масштабного проекта позволило реализовать наш прошлый опыт устройства мощения эластопейв, в котором очень важно выбрать правильный цвет гальки с учетом потемнения от смолы, создания авторских живописных водоемов с большими камнями и водопадами, правда все предыдущие были бетонные и не мельче 170 см, для плаванья, а этот спроектировали- мелким, пологим и гравийным, предусмотрев зону зимовки рыбы, облицовки подпорных стен габионами -выполнили очень качественно, с двумя видами камня, устройства ландшафтного освещения с 18 отдельными линиями включения. Из нового опыта - устройство спортивной площадки с искусственным газоном на гравийном основании с мачтами освещения, создание огорода с грядками из кортеновской стали, налитие большого бетонного моста из плит через пруд. Все растения мы заботливо выбирали в Германии, уделяя большое внимание кроне, характеру формовки, многолетники в количестве 40 тыс. мы дорастили в нашем питомнике, часть кустарников и высоких сосен - из российских питомников. В саду высажено 500 тыс луковичных, благодаря им с апреля по июль он превращается в яркое море красок и фактур. В течение года после сдачи работы на участке продолжились. Нам доверили весь уход. По просьбе заказчика мы переработали некоторые зоны, сделав их более приватными. Для этого лучшим решением оказались кулисы из стройных кедровых сосен с Алтая. Зону беседки мы дополнительно отделили от гуляющих вдоль реки посадкой большой группы формированных сосен Бонсай. Практичное мощение, мощные холмы, скрывающие забор, огромные площади трав и многолетников, высоченные раскидистые сосны, очень интересные по форме сосны Банкса, живописный водоем, отражающий дом – вот слагаемые неповторимого облика сада. Уже в июне поднимаются массивы трав, высотой по плечи, добавляющие глубину и создающие ощущение возврата в детство, в бескрайние луговые просторы. В прозрачный водоем залетают поплескаться дикие утки, а кошки интересуются его обитателями- карпами Кои, засев в зарослях ириса болотного.
Основа проекта: Михаил Козлов.
Доработка и реализация с подбором всех материалов: Ландшафтная студия Аркадия Гарден
фото: Диана Дубовицкая
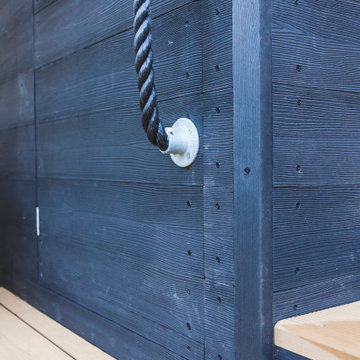
his terraced garden had seen better days and was riddled with issues. The client wanted to breathe fresh life into this outdoor space so that they could enjoy it in all weathers.
The first issue to address was that the garden sloped quite dramatically away from the house which meant that it felt awkward and unuseable.
Also, the decking was rotten which made it slippery and unsafe to walk on.
The small lawn was suffering from poor drainage and the steep slope made it very difficult to maintain. We replaced the old decking with one constructed out of composite plastic so that it would last the test of time and not suffer from the effects of our damp climate. The decking area was also enlarged so that the client could use it to sit out and enjoy the view. It also meant they could have a large table and chair set for entertaining.
The garden was split into two levels with the use of a stone-filled gabion cage retaining wall system which allowed us to level both upper and lower sections using a process of cut and fill. This gave us two large flat areas which were used as a formal lawn and orchard and wildflower area. When back-filling the upper area, we improved the drainage with a simple land drainage system. Now this terraced garden is beautiful and just waiting to be enjoyed.
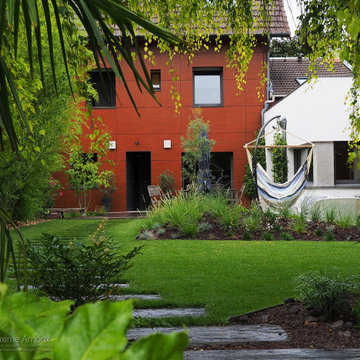
Foto di un grande vialetto design esposto in pieno sole con pedane
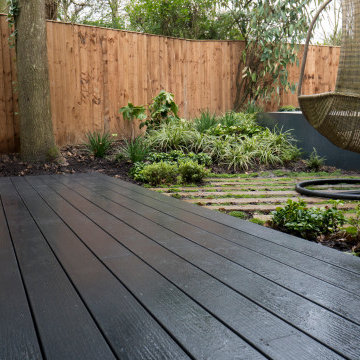
A curved garden design and landscaping – Harrow
48 tonnes of garden waste removal and new materials have been meticulously designed and landscaped by the team at Karl Harrison Landscapes Ltd.
A new fence, standard panels in preserved brown. The fence style was in line with the local authority request for new fencing.
A porcelain terrace, raised and supported with retaining concrete walls, custom made steel which formed the curves across the garden and the resin bound walkway.
Concrete ground level monoliths added structure to the planting scheme inside the curves of the path. The curved bench arrangement was a technical challenge, heavy concrete, perfect rendering and attention to detail. The garden office in the lowest section of the garden was surrounded by a simple composite decking terrace.
The central garden feature with style…
A central focal point, a statement and a use. Sophisticated seating, a social area; smooth in its design, stylish and certainly stands out as the central piece in the garden.
The planting scheme
12 tonnes of soil and more in compost is essential for the scheme of new planting
over 98% of the planting was new with almost no plants retained from the overgrown mess the garden started out with.
Mind your own business…
or better known as Soleirolia Soleirolii forms a blanket of tiny leaves, this in between the concrete forms. Shade tolerant fescues and short grasses in vibrant greens and maroons are chosen for this garden
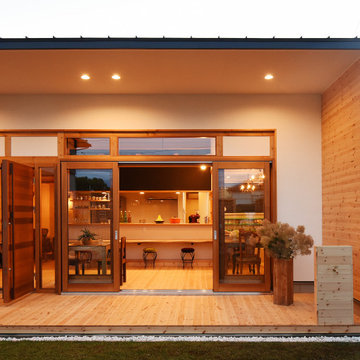
店舗部分オープンテラス
Esempio di un grande giardino industriale esposto a mezz'ombra davanti casa in primavera con pedane e recinzione in legno
Esempio di un grande giardino industriale esposto a mezz'ombra davanti casa in primavera con pedane e recinzione in legno
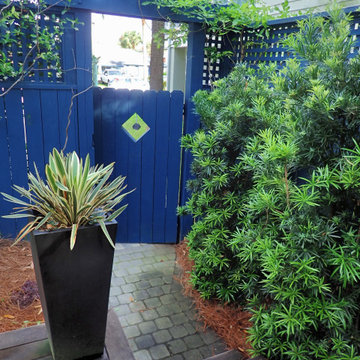
Immagine di un vialetto stile marino esposto in pieno sole dietro casa con pedane
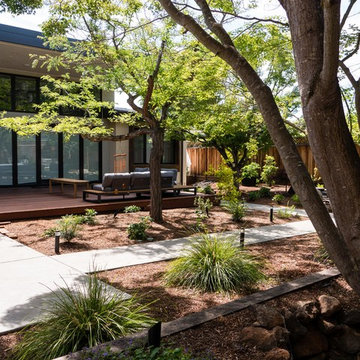
Immagine di un vialetto contemporaneo dietro casa e di medie dimensioni con pedane
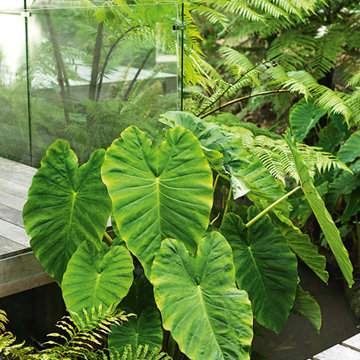
Bespoke bridge
Ispirazione per un grande vialetto tropicale esposto a mezz'ombra dietro casa con pedane
Ispirazione per un grande vialetto tropicale esposto a mezz'ombra dietro casa con pedane
Esterni con pedane - Foto e idee
3




