Esterni con pavimentazioni in mattoni e cemento stampato - Foto e idee
Filtra anche per:
Budget
Ordina per:Popolari oggi
21 - 40 di 63.446 foto
1 di 3

American traditional Spring Valley home looking to add an outdoor living room designed and built to look original to the home building on the existing trim detail and infusing some fresh finish options.
Project highlights include: split brick with decorative craftsman columns, wet stamped concrete and coffered ceiling with oversized beams and T&G recessed ceiling. 2 French doors were added for access to the new living space.
We also included a wireless TV/Sound package and a complete pressure wash and repaint of home.
Photo Credit: TK Images
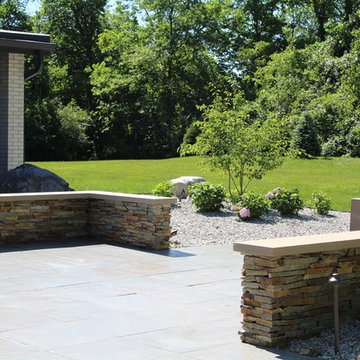
Ispirazione per un grande patio o portico design in cortile con fontane, pavimentazioni in mattoni e nessuna copertura
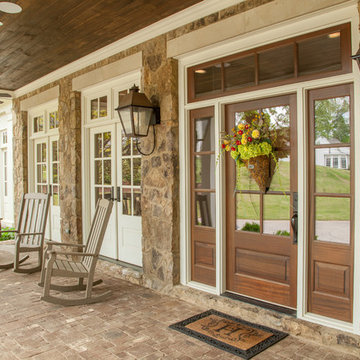
Troy Glasgow
Foto di un portico chic davanti casa e di medie dimensioni con pavimentazioni in mattoni e un tetto a sbalzo
Foto di un portico chic davanti casa e di medie dimensioni con pavimentazioni in mattoni e un tetto a sbalzo
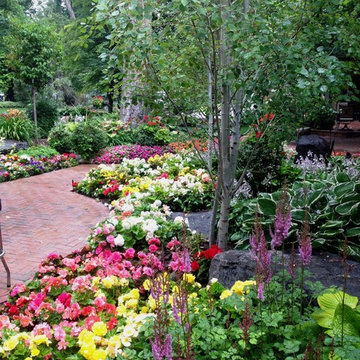
sheri norlen
Idee per un grande giardino formale chic esposto a mezz'ombra dietro casa in estate con pavimentazioni in mattoni e un ingresso o sentiero
Idee per un grande giardino formale chic esposto a mezz'ombra dietro casa in estate con pavimentazioni in mattoni e un ingresso o sentiero
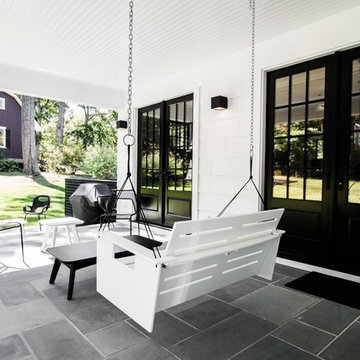
Idee per un patio o portico eclettico di medie dimensioni e dietro casa con cemento stampato e un tetto a sbalzo
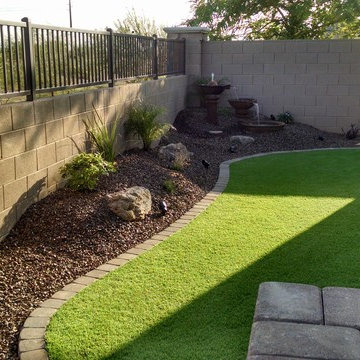
Az Living Landscape
Idee per un piccolo giardino xeriscape tradizionale esposto a mezz'ombra dietro casa con pavimentazioni in mattoni
Idee per un piccolo giardino xeriscape tradizionale esposto a mezz'ombra dietro casa con pavimentazioni in mattoni
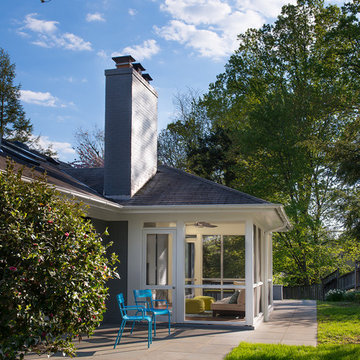
Anice Hoachlander, Hoachlander Davis Photography
Ispirazione per un patio o portico minimalista di medie dimensioni e dietro casa con cemento stampato e nessuna copertura
Ispirazione per un patio o portico minimalista di medie dimensioni e dietro casa con cemento stampato e nessuna copertura
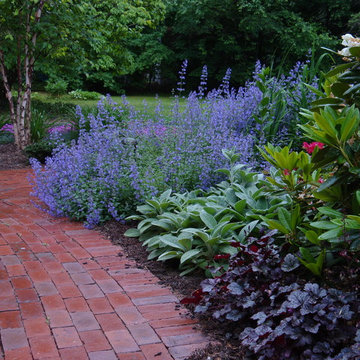
ScottHokunson
Idee per un giardino formale chic esposto a mezz'ombra di medie dimensioni e dietro casa con un ingresso o sentiero e pavimentazioni in mattoni
Idee per un giardino formale chic esposto a mezz'ombra di medie dimensioni e dietro casa con un ingresso o sentiero e pavimentazioni in mattoni
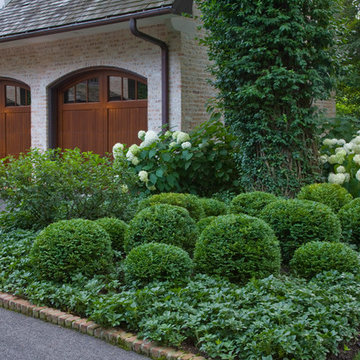
A rich traditional garden flanking the asphalt driveway lined with a cushwa brick curb. The gardens are filled with 'Tina' crabapple, Hydrangea, boxwood, and Pachysandra ground cover. Photo Credit: Linda Oyama Bryan
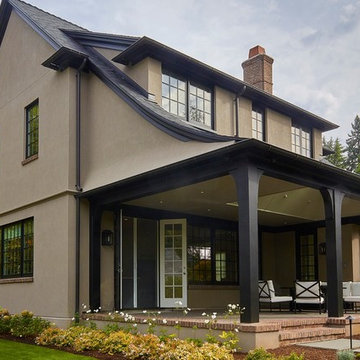
Esempio di un grande portico tradizionale dietro casa con pavimentazioni in mattoni e un tetto a sbalzo

Designed by Krista Watterworth Alterman of Krista Watterworth Design Studio in Palm Beach Gardens, Florida. Photos by Jessica Glynn. In the Evergrene gated community. Rustic wood and rattan make this a cozy Florida loggia. Poolside drinks are a must!
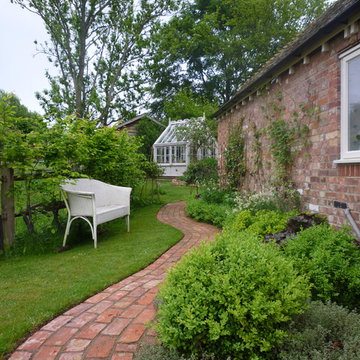
all claudia de yong- long view of meandering brick path leads to a greenhouse, it is planted on one side with hornbeam hedge and the other a bed against wall of house is edged in buxux, with thyme, heuchera palace purple, astrantia, luzula nivea and various climbers
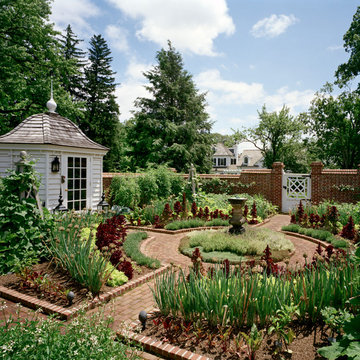
Idee per un grande giardino formale country esposto in pieno sole in cortile con fontane e pavimentazioni in mattoni
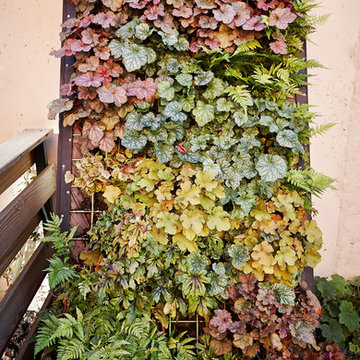
Esempio di un giardino formale stile rurale esposto a mezz'ombra di medie dimensioni e dietro casa in estate con pavimentazioni in mattoni

A cluster of pots can soften what might otherwise be severe architecture - plus add a pop of color.
Photo Credit: Mark Pinkerton, vi360
Immagine di un grande patio o portico mediterraneo in cortile con pavimentazioni in mattoni e un tetto a sbalzo
Immagine di un grande patio o portico mediterraneo in cortile con pavimentazioni in mattoni e un tetto a sbalzo

We were contacted by a family named Pesek who lived near Memorial Drive on the West side of Houston. They lived in a stately home built in the late 1950’s. Many years back, they had contracted a local pool company to install an old lagoon-style pool, which they had since grown tired of. When they initially called us, they wanted to know if we could build them an outdoor room at the far end of the swimming pool. We scheduled a free consultation at a time convenient to them, and we drove out to their residence to take a look at the property.
After a quick survey of the back yard, rear of the home, and the swimming pool, we determined that building an outdoor room as an addition to their existing landscaping design would not bring them the results they expected. The pool was visibly dated with an early “70’s” look, which not only clashed with the late 50’s style of home architecture, but guaranteed an even greater clash with any modern-style outdoor room we constructed. Luckily for the Peseks, we offered an even better landscaping plan than the one they had hoped for.
We proposed the construction of a new outdoor room and an entirely new swimming pool. Both of these new structures would be built around the classical geometry of proportional right angles. This would allow a very modern design to compliment an older home, because basic geometric patterns are universal in many architectural designs used throughout history. In this case, both the swimming pool and the outdoor rooms were designed as interrelated quadrilateral forms with proportional right angles that created the illusion of lengthened distance and a sense of Classical elegance. This proved a perfect complement to a house that had originally been built as a symbolic emblem of a simpler, more rugged and absolute era.
Though reminiscent of classical design and complimentary to the conservative design of the home, the interior of the outdoor room was ultra-modern in its array of comfort and convenience. The Peseks felt this would be a great place to hold birthday parties for their child. With this new outdoor room, the Peseks could take the party outside at any time of day or night, and at any time of year. We also built the structure to be fully functional as an outdoor kitchen as well as an outdoor entertainment area. There was a smoker, a refrigerator, an ice maker, and a water heater—all intended to eliminate any need to return to the house once the party began. Seating and entertainment systems were also added to provide state of the art fun for adults and children alike. We installed a flat-screen plasma TV, and we wired it for cable.
The swimming pool was built between the outdoor room and the rear entrance to the house. We got rid of the old lagoon-pool design which geometrically clashed with the right angles of the house and outdoor room. We then had a completely new pool built, in the shape of a rectangle, with a rather innovative coping design.
We showcased the pool with a coping that rose perpendicular to the ground out of the stone patio surface. This reinforced our blend of contemporary look with classical right angles. We saved the client an enormous amount of money on travertine by setting the coping so that it does not overhang with the tile. Because the ground between the house and the outdoor room gradually dropped in grade, we used the natural slope of the ground to create another perpendicular right angle at the end of the pool. Here, we installed a waterfall which spilled over into a heated spa. Although the spa was fed from within itself, it was built to look as though water was coming from within the pool.
The ultimate result of all of this is a new sense of visual “ebb and flow,” so to speak. When Mr. Pesek sits in his couch facing his house, the earth appears to rise up first into an illuminated pool which leads the way up the steps to his home. When he sits in his spa facing the other direction, the earth rises up like a doorway to his outdoor room, where he can comfortably relax in the water while he watches TV. For more the 20 years Exterior Worlds has specialized in servicing many of Houston's fine neighborhoods.
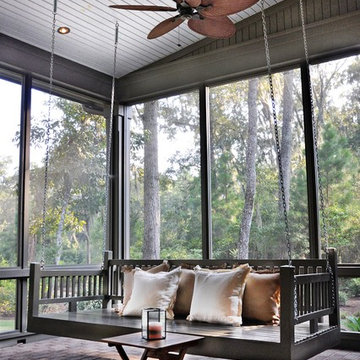
Richard Leo Johnson
Esempio di un portico tradizionale con pavimentazioni in mattoni, un tetto a sbalzo e un portico chiuso
Esempio di un portico tradizionale con pavimentazioni in mattoni, un tetto a sbalzo e un portico chiuso
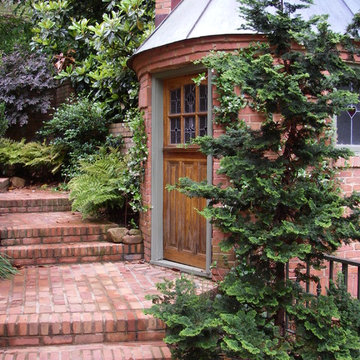
Dwarf Hinoiki cypress accents and softens the view of this play house and garden shed. On this level, the structure is two story structure is a play house. Below is a garden shed, adjacent to the swimming pool that houses tools and pool equipment. I did not design this awesome structure but I sure felt special to be able to design the plants around it, enter it, play and dream! The cypress is Chamaecyparis obtusa 'Gracilis' also known as a slender hinoiki false cypress. It is extremely slow growing eventually reaching a height of 8-15'. Photographer: Danna Cain, Home & Garden Design, Inc.
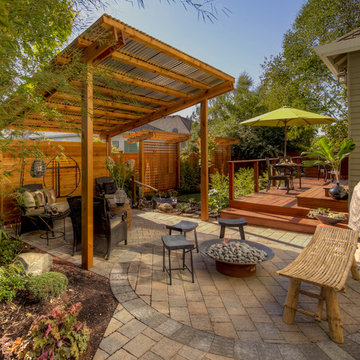
Bamboo water feature, brick patio, fire pit, Japanese garden, Japanese Tea Hut, Japanese water feature, lattice, metal roof, outdoor bench, outdoor dining, fire pit, tree grows up through deck, firepit stools, paver patio, privacy screens, trellis, hardscape patio, Tigerwood Deck, wood beam, wood deck, privacy screens, bubbler water feature, paver walkway
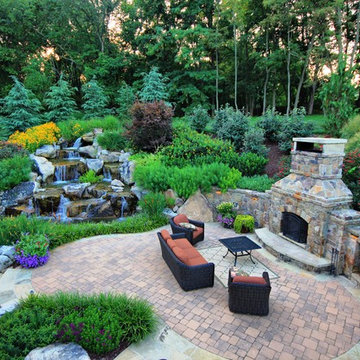
The attached area for wood storage ties into the fireplace and contributes to the sense of enclosure for the patio.
Ispirazione per un grande patio o portico tradizionale dietro casa con pavimentazioni in mattoni e un caminetto
Ispirazione per un grande patio o portico tradizionale dietro casa con pavimentazioni in mattoni e un caminetto
Esterni con pavimentazioni in mattoni e cemento stampato - Foto e idee
2




