Esterni con scale e pavimentazioni in cemento - Foto e idee
Filtra anche per:
Budget
Ordina per:Popolari oggi
1 - 20 di 81 foto
1 di 3
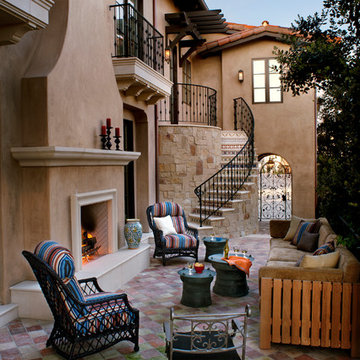
Esempio di un patio o portico mediterraneo con pavimentazioni in cemento, nessuna copertura e scale
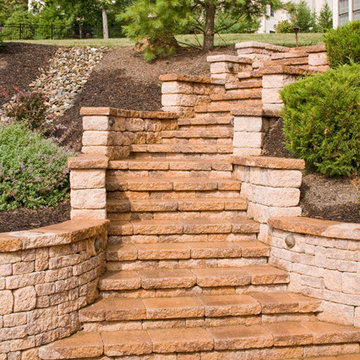
A grand outdoor stairway leads from the side yard to a large patio area. Lights are installed in the cheek walls for extended nighttime use and safety. The steps are constructed using EP Henry Products.
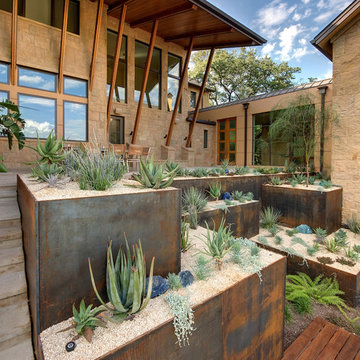
Immagine di un giardino xeriscape american style esposto in pieno sole con un pendio, una collina o una riva, pavimentazioni in cemento e scale
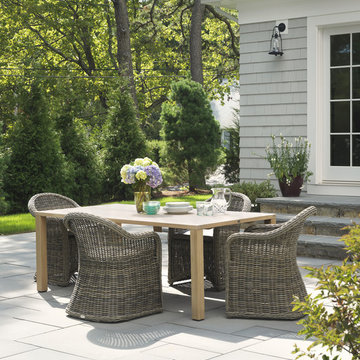
Immagine di un grande patio o portico classico dietro casa con nessuna copertura, pavimentazioni in cemento e scale
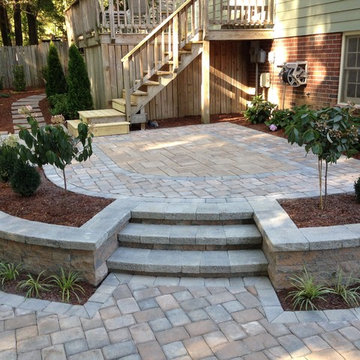
Ispirazione per un patio o portico classico di medie dimensioni e dietro casa con pavimentazioni in cemento, nessuna copertura e scale
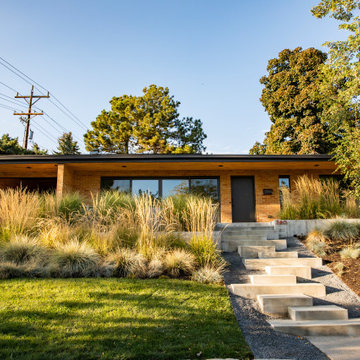
Contemporary touches like the ornamental grasses, straight lines in the cement walkway, and chic outdoor lighting make this home a perfect blend of modern and inviting.
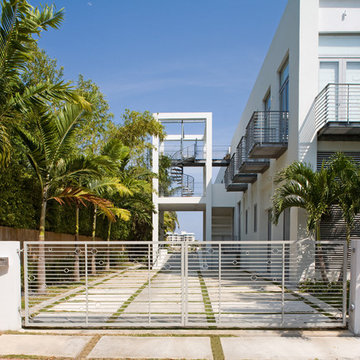
Foto di un vialetto d'ingresso minimal nel cortile laterale con pavimentazioni in cemento e scale
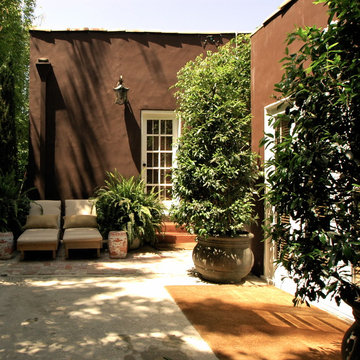
Esempio di un patio o portico mediterraneo con pavimentazioni in cemento, nessuna copertura e scale
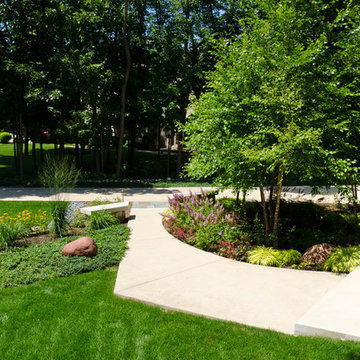
View of Betula nigra grove separating wedge-shaped front walk from driveway. Molinia arundinacea ‘Skyracer’ and Vinca minor ‘Bowles Variety’ fill the angled bed behind the garden walls.
Westhauser Photography
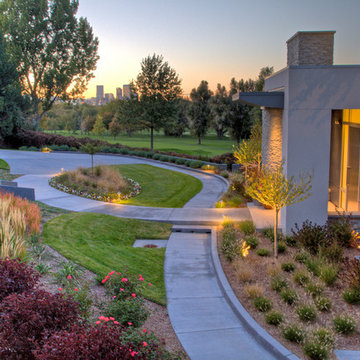
Foto di un grande giardino formale contemporaneo esposto a mezz'ombra davanti casa con pavimentazioni in cemento e scale
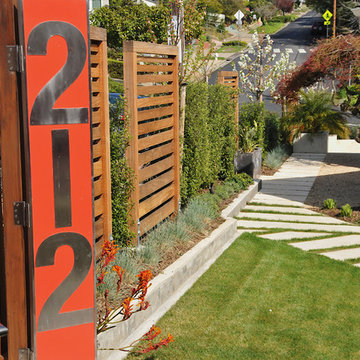
Diverse privacy entrance courtyard screen
Foto di un giardino minimalista nel cortile laterale con pavimentazioni in cemento e scale
Foto di un giardino minimalista nel cortile laterale con pavimentazioni in cemento e scale
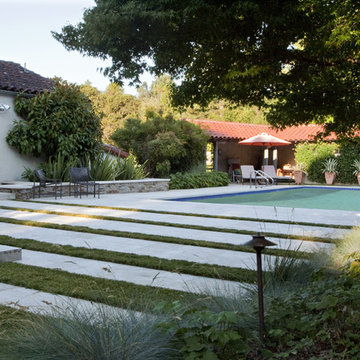
Photography: © ShadesOfGreen
Esempio di un giardino mediterraneo dietro casa con pavimentazioni in cemento e scale
Esempio di un giardino mediterraneo dietro casa con pavimentazioni in cemento e scale

Residential home in Santa Cruz, CA
This stunning front and backyard project was so much fun! The plethora of K&D's scope of work included: smooth finished concrete walls, multiple styles of horizontal redwood fencing, smooth finished concrete stepping stones, bands, steps & pathways, paver patio & driveway, artificial turf, TimberTech stairs & decks, TimberTech custom bench with storage, shower wall with bike washing station, custom concrete fountain, poured-in-place fire pit, pour-in-place half circle bench with sloped back rest, metal pergola, low voltage lighting, planting and irrigation! (*Adorable cat not included)
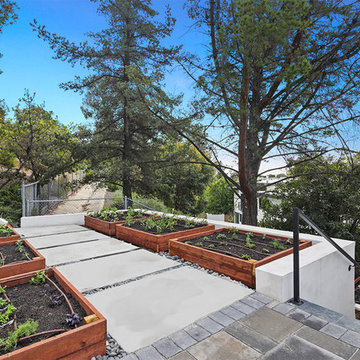
Herb garden
Ispirazione per un grande giardino moderno esposto in pieno sole dietro casa con un giardino in vaso, scale, pavimentazioni in cemento e recinzione in metallo
Ispirazione per un grande giardino moderno esposto in pieno sole dietro casa con un giardino in vaso, scale, pavimentazioni in cemento e recinzione in metallo
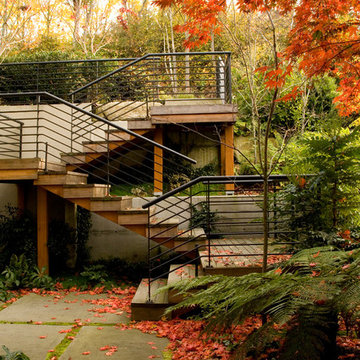
Photos by Northlight Photography. Lake Washington remodel featuring native Pacific Northwest Materials and aesthetics. Winding stair highlights multiple views and enhances the experience of the landscape design.
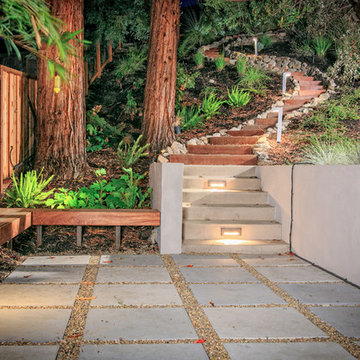
photography by Joe Dodd
Immagine di un grande giardino formale minimal con un pendio, una collina o una riva, pavimentazioni in cemento e scale
Immagine di un grande giardino formale minimal con un pendio, una collina o una riva, pavimentazioni in cemento e scale

A local Houston art collector hired us to create a low maintenance, sophisticated, contemporary landscape design. She wanted her property to compliment her eclectic taste in architecture, outdoor sculpture, and modern art. Her house was built with a minimalist approach to decoration, emphasizing right angles and windows instead of architectural keynotes. The west wing of the house was only one story, while the east wing was two-story. The windows in both wings were larger than usual, so that visitors could see her art collection from the home’s exterior. Near one of the large rear windows, there was an abstract metal sculpture designed in the form of a spiral.
When she initially contacted us, the surrounding property had only a few trees and indigenous grass as vegetation. This was actually a good beginning point with us, because it allowed us to develop a contemporary landscape design that featured a very linear, crisp look supportive of the home and its contents. We began by planting a garden around the large contemporary sculpture near the window. Landscape designers planted horsetail reed under windows, along the sides of the home, and around the corners. This vegetation is very resilient and hardy, and requires little trimming, weeding, or mulching. This helped unite the diverse elements of sculpture, contemporary architecture, and landscape design into a more fluid harmony that preserved the proportions of each unique element, but eliminated any tendency for the elements to clash with one another.
We then added two stonework designs to the landscape surrounding the contemporary art collection and home. The first was a linear walkway we build from concrete pads purchased through a retail vendor as a cost-saving benefit to our client. We created this walkway to follow the perimeter of the home so that visitors could walk around the entire property and admire the outdoor sculptures and the collections of modern art visible through the windows. This was especially enjoyable at night, when the entire home was brightly lit from within.
To add a touch of tranquility and quite repose to the stark right angles of the home and surrounding contemporary landscape, we designed a special seating area toward the northwest corner of the property. We wanted to create a sense of contemplation in this area, so we departed from the linear and angular designs of the surrounding landscape and established a theme of circular geometry. We laid down gravel as ground cover, then placed large, circular pads arranged like giant stepping stones that led up to a stone patio filled with chairs. The shape of the granite pads and the contours of the graveled area further complimented the spirals and turns in the outdoor metal sculpture, and balanced the entire contemporary landscape design with proportional geometric forms of lines, angles, and curves.
This particular contemporary landscape design also has a sense of movement attached to it. All stonework leads to a destination of some sort. The linear pathway provides a guided tour around the home, garden, and modern art collection. The granite pathway stones create movement toward separate space where the entire experience of art, vegetation, and architecture can be viewed and experienced as a unity.
Contemporary landscaping designs like create form out of feeling by using basic geometric forms and variations of forms. Sometimes very stark forms are used to create a sense of absolutism or contrast. At other times, forms are blended, or even distorted to suggest a sense of complex emotion, or a sense of multi-dimensional reality. The exact nature of the design is always highly subjective, and developed on a case-by-case basis with the client.
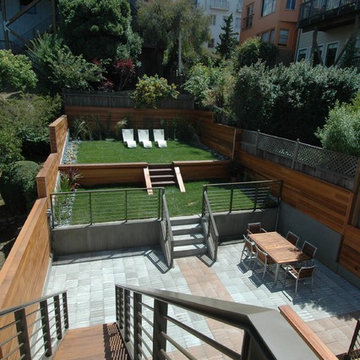
Mid-Century Modernism inspired our design for this new house in Noe Valley. The exterior is distinguished by cubic massing, well proportioned forms and use of contrasting but harmonious natural materials. These include clear cedar, stone, aluminum, colored stucco, glass railings, slate and painted wood. At the rear yard, stepped terraces provide scenic views of downtown and the Bay Bridge. Large sunken courts allow generous natural light to reach the below grade guest bedroom and office behind the first floor garage. The upper floors bedrooms and baths are flooded with natural light from carefully arranged windows that open the house to panoramic views. A mostly open plan with 10 foot ceilings and an open stairwell combine with metal railings, dropped ceilings, fin walls, a stone fireplace, stone counters and teak floors to create a unified interior.
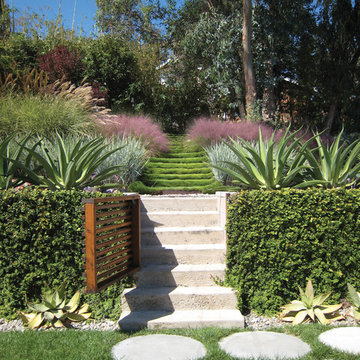
An axis through the hillside layers with korean grass steps above.
Esempio di un giardino xeriscape minimalista esposto in pieno sole di medie dimensioni in autunno con un pendio, una collina o una riva, pavimentazioni in cemento e scale
Esempio di un giardino xeriscape minimalista esposto in pieno sole di medie dimensioni in autunno con un pendio, una collina o una riva, pavimentazioni in cemento e scale
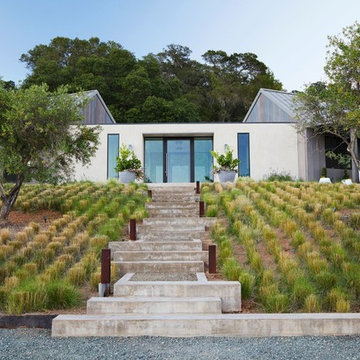
Ispirazione per un grande giardino country dietro casa con pavimentazioni in cemento e scale
Esterni con scale e pavimentazioni in cemento - Foto e idee
1




