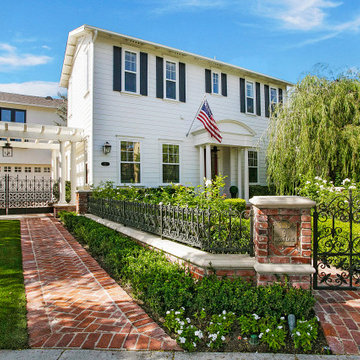Esterni con pavimentazioni in cemento e pavimentazioni in mattoni - Foto e idee
Filtra anche per:
Budget
Ordina per:Popolari oggi
101 - 120 di 140.186 foto
1 di 3
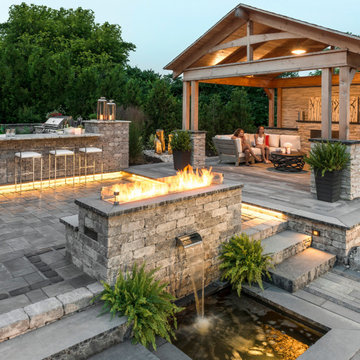
Esempio di un grande patio o portico tradizionale dietro casa con pavimentazioni in cemento e una pergola
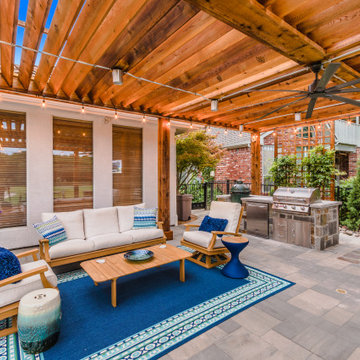
Esempio di un grande patio o portico classico dietro casa con un caminetto, pavimentazioni in cemento e una pergola

Green Oak Garden Room
Esempio di un patio o portico country di medie dimensioni e dietro casa con pavimentazioni in mattoni e una pergola
Esempio di un patio o portico country di medie dimensioni e dietro casa con pavimentazioni in mattoni e una pergola
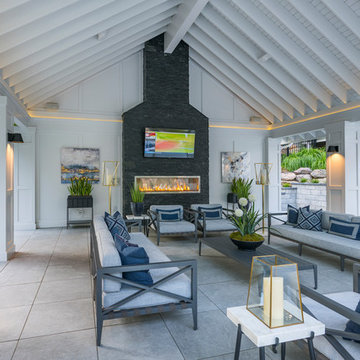
A So-CAL inspired Pool Pavilion Oasis in Central PA
Idee per un grande patio o portico tradizionale dietro casa con pavimentazioni in cemento, un caminetto e un gazebo o capanno
Idee per un grande patio o portico tradizionale dietro casa con pavimentazioni in cemento, un caminetto e un gazebo o capanno
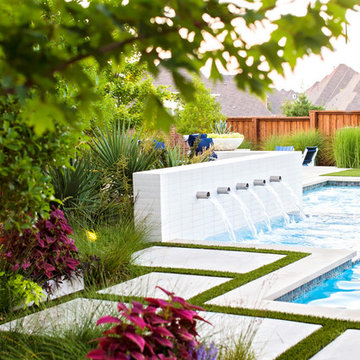
Immagine di una piscina monocorsia eclettica personalizzata dietro casa con fontane e pavimentazioni in cemento
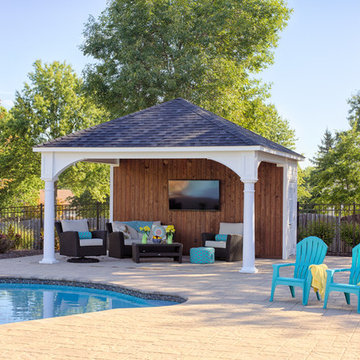
Immagine di un grande patio o portico classico dietro casa con pavimentazioni in cemento e un gazebo o capanno
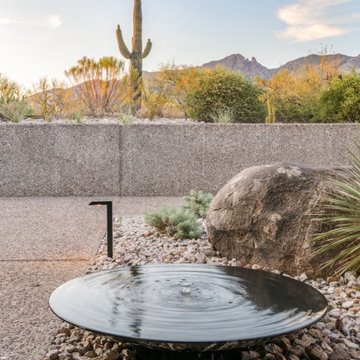
Esempio di un giardino moderno esposto in pieno sole di medie dimensioni e dietro casa con pavimentazioni in cemento
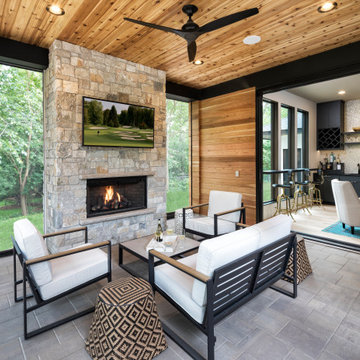
According folding doors open from a lounge area onto a covered porch complete with custom fireplace and TV. It allows guests to flow easily from inside to outside, especially when the phantom screens are down and the doors can remain open.

This spacious, multi-level backyard in San Luis Obispo, CA, once completely underutilized and overtaken by weeds, was converted into the ultimate outdoor entertainment space with a custom pool and spa as the centerpiece. A cabana with a built-in storage bench, outdoor TV and wet bar provide a protected place to chill during hot pool days, and a screened outdoor shower nearby is perfect for rinsing off after a dip. A hammock attached to the master deck and the adjacent pool deck are ideal for relaxing and soaking up some rays. The stone veneer-faced water feature wall acts as a backdrop for the pool area, and transitions into a retaining wall dividing the upper and lower levels. An outdoor sectional surrounds a gas fire bowl to create a cozy spot to entertain in the evenings, with string lights overhead for ambiance. A Belgard paver patio connects the lounge area to the outdoor kitchen with a Bull gas grill and cabinetry, polished concrete counter tops, and a wood bar top with seating. The outdoor kitchen is tucked in next to the main deck, one of the only existing elements that remain from the previous space, which now functions as an outdoor dining area overlooking the entire yard. Finishing touches included low-voltage LED landscape lighting, pea gravel mulch, and lush planting areas and outdoor decor.
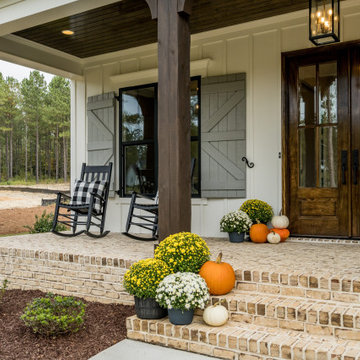
Immagine di un portico country davanti casa con pavimentazioni in mattoni

Idee per un giardino chic esposto a mezz'ombra dietro casa e di medie dimensioni in primavera con pavimentazioni in mattoni
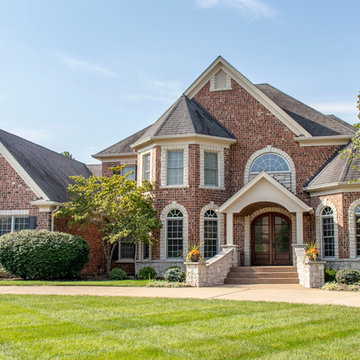
A gorgeous front entry way. Custom entries help increase curb appeal and the value of your home!
Foto di un grande giardino esposto in pieno sole davanti casa con pavimentazioni in cemento
Foto di un grande giardino esposto in pieno sole davanti casa con pavimentazioni in cemento
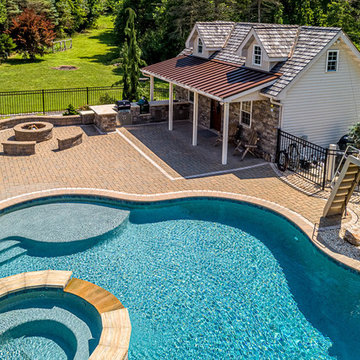
For this project, we were asked to create an outdoor living area around a newly-constructed pool.
We worked with the customer on the design, layout, and material selections. We constructed two decks: one with a vinyl pergola, and the other with a roof and screened-in porch. We installed Cambridge pavers around pool and walkways. We built custom seating walls and fire pit. Our team helped with selecting and installing planting beds and plants.
Closer to the pool we constructed a custom 16’x28’ pool house with a storage area, powder room, and finished entertaining area and loft area. The interior of finished area was lined with tongue-and-groove pine boards and custom trim. To complete the project, we installed aluminum fencing and designed and installed an outdoor kitchen. In the end, we helped this Berks County homeowner completely transform their backyard into a stunning outdoor living space.
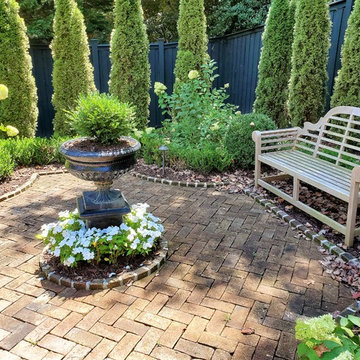
This is a brick paver courtyard with central garden urn focal point. Surrounded by a formal boxwood garden and flowering perennials.
Foto di un piccolo patio o portico classico in cortile con pavimentazioni in mattoni e nessuna copertura
Foto di un piccolo patio o portico classico in cortile con pavimentazioni in mattoni e nessuna copertura
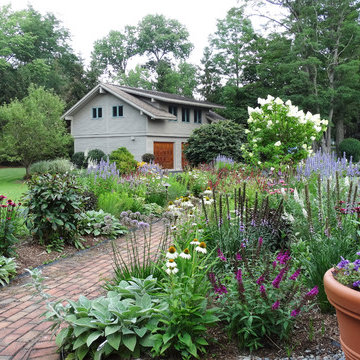
Soft colourful plantings along the pathway, seasonal interest begins in early spring and the planting is still colourful in late summer. Less than a year old the planting was installed last October 2019 and now in August, it looks like it has always been there.
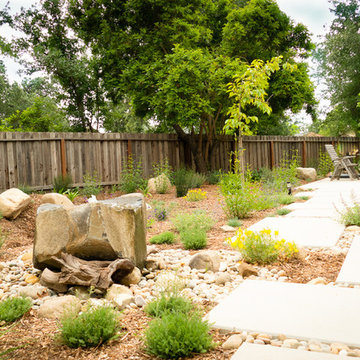
The backyard of this house was a no-man’s land when the owners moved in. With little more than a few established trees and a big, noisy air-conditioning unit, the yard was an almost open canvas bordering the Los Padres National Forest in a high-fire zone. We installed a large infiltration swale to capture as much rainfall as possible from the house rain gutters, so the water can be stored in the soil where plants can access it, reducing the amount of irrigation this landscape needs. Plantings obscure the air-conditioning unit, and a water feature was installed so the sound of trickling water would drown-out its sound. The plants we chose are drought tolerant and attractive to native birds and insects. We paid special attention to the plantings nearest to the house, keeping them fairly low growing as to not create a fire ladder beneath the eves. The plants also hold a good deal of moisture in their stems and leaves and are easily kept free of desiccated material, making them fire-wise plants that can actually reduce the chances of the property burning in the event of a nearby wildfire.
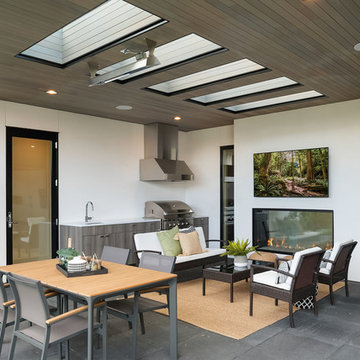
Outdoor Patio under extended roof with skylights. Patio furniture includes an outdoor dining set, a wicker love seat and matching lounge chairs and an outdoor sisal rug.
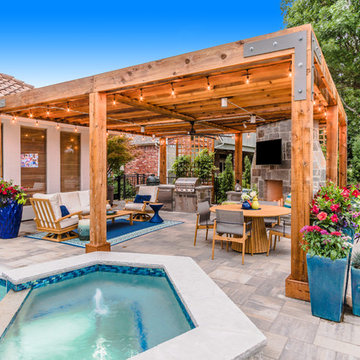
Ispirazione per un grande patio o portico classico dietro casa con un caminetto, pavimentazioni in cemento e una pergola
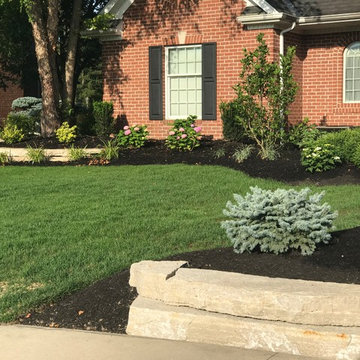
Idee per un grande giardino classico esposto in pieno sole davanti casa con un muro di contenimento e pavimentazioni in mattoni
Esterni con pavimentazioni in cemento e pavimentazioni in mattoni - Foto e idee
6





