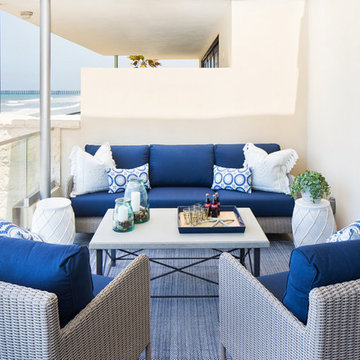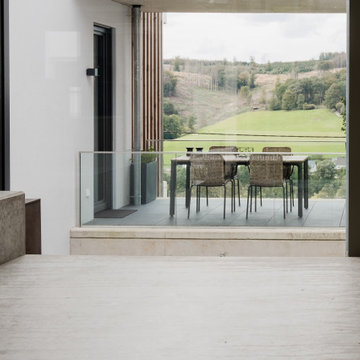Esterni con parapetto in metallo e parapetto in vetro - Foto e idee
Filtra anche per:
Budget
Ordina per:Popolari oggi
161 - 180 di 9.819 foto
1 di 3
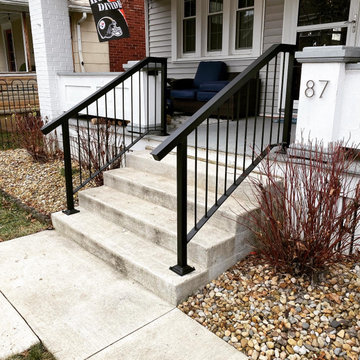
This was a handrail we design and fabricated for a client who needed matchbook-style handrails to meet home insurance requirements. These handrails are fabricated from hot-rolled steel, powder-coated in a matte black, and anchored into the concrete.
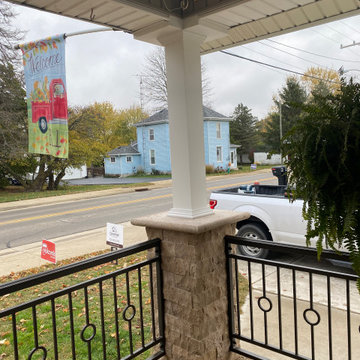
Removal of the brick columns and knee wall opened up this quaint porch to give way to new custom designed & handcrafted wrought iron rails with split faced travertine veneer pillars and Azek Exteriors post wraps.
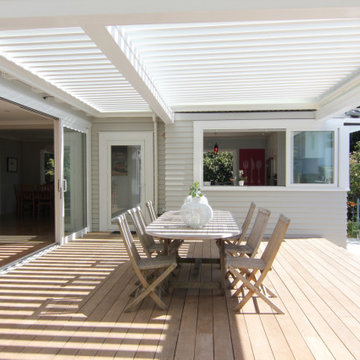
this deck is inviting and sunny, it boasts a brilliantly engineered pergola, access from all areas of the house and a view on lush greenery and a cool blue pool.
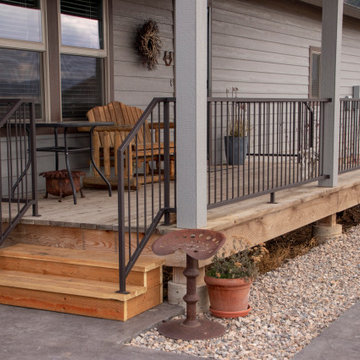
This simple yet functional deck rail was constructed out of tube steel and fabricated in the shop. It was installed in separate sections to complete the safety for this porch.
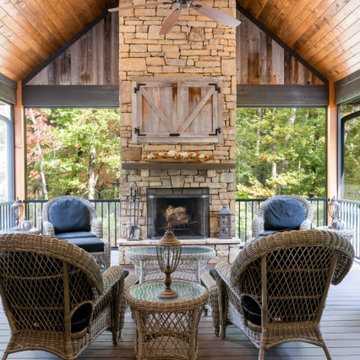
Outdoor entertaining space with stone fireplace.
Idee per una terrazza rustica di medie dimensioni, dietro casa e a piano terra con un caminetto, un tetto a sbalzo e parapetto in metallo
Idee per una terrazza rustica di medie dimensioni, dietro casa e a piano terra con un caminetto, un tetto a sbalzo e parapetto in metallo
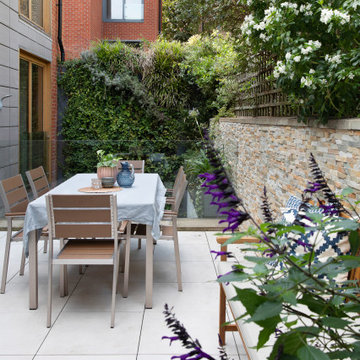
Ispirazione per una piccola terrazza design in cortile e al primo piano con nessuna copertura e parapetto in vetro
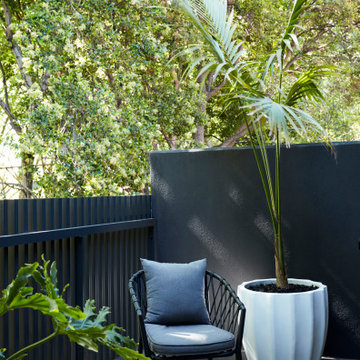
Master bedroom balcony overlooking street. Restful place amongst the tree canopies
Idee per un piccolo balcone minimal con nessuna copertura e parapetto in metallo
Idee per un piccolo balcone minimal con nessuna copertura e parapetto in metallo
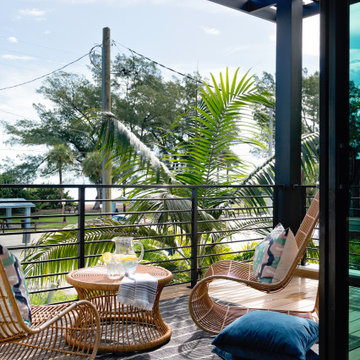
Foto di un balcone minimalista di medie dimensioni con un tetto a sbalzo e parapetto in metallo
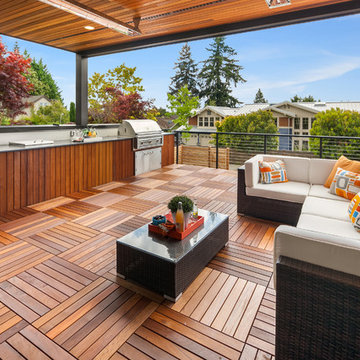
Roofed deck with outdoor kitchen and seating area with parquet flooring.
Ispirazione per un'ampia terrazza moderna con un tetto a sbalzo e parapetto in metallo
Ispirazione per un'ampia terrazza moderna con un tetto a sbalzo e parapetto in metallo
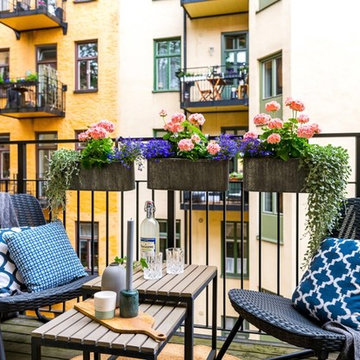
Ispirazione per un piccolo balcone d'appartamento scandinavo con nessuna copertura e parapetto in metallo
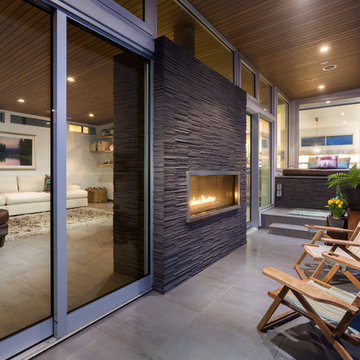
Clark Dugger Photography
Esempio di un piccolo balcone minimalista con un caminetto, un tetto a sbalzo e parapetto in vetro
Esempio di un piccolo balcone minimalista con un caminetto, un tetto a sbalzo e parapetto in vetro
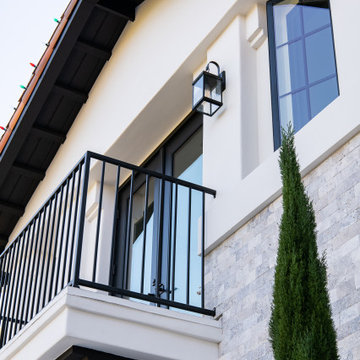
This balcony was extended and a new railing system installed
Immagine di un balcone mediterraneo con un tetto a sbalzo e parapetto in metallo
Immagine di un balcone mediterraneo con un tetto a sbalzo e parapetto in metallo
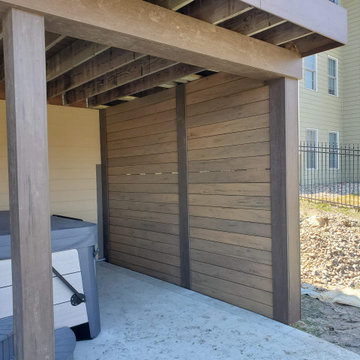
We built this new Timbertech in 2018 and a few years later, these homeowners got a new Hot Tub under the deck and was looking for privacy. We then built a horizontal decking privacy wall to match the decking. We also wrapped the footing posts and beams to complete their backyard deck project. Wall looks great and really completes the final look of the whole project. With this stay-at-home pandemic – the homeowners have much more time to enjoy the privacy in their new hot tub.
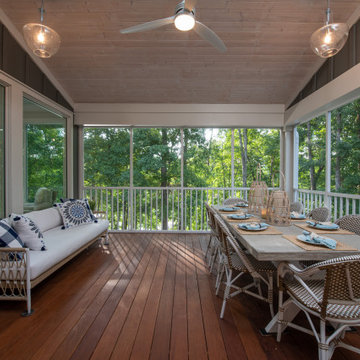
Originally built in 1990 the Heady Lakehouse began as a 2,800SF family retreat and now encompasses over 5,635SF. It is located on a steep yet welcoming lot overlooking a cove on Lake Hartwell that pulls you in through retaining walls wrapped with White Brick into a courtyard laid with concrete pavers in an Ashlar Pattern. This whole home renovation allowed us the opportunity to completely enhance the exterior of the home with all new LP Smartside painted with Amherst Gray with trim to match the Quaker new bone white windows for a subtle contrast. You enter the home under a vaulted tongue and groove white washed ceiling facing an entry door surrounded by White brick.
Once inside you’re encompassed by an abundance of natural light flooding in from across the living area from the 9’ triple door with transom windows above. As you make your way into the living area the ceiling opens up to a coffered ceiling which plays off of the 42” fireplace that is situated perpendicular to the dining area. The open layout provides a view into the kitchen as well as the sunroom with floor to ceiling windows boasting panoramic views of the lake. Looking back you see the elegant touches to the kitchen with Quartzite tops, all brass hardware to match the lighting throughout, and a large 4’x8’ Santorini Blue painted island with turned legs to provide a note of color.
The owner’s suite is situated separate to one side of the home allowing a quiet retreat for the homeowners. Details such as the nickel gap accented bed wall, brass wall mounted bed-side lamps, and a large triple window complete the bedroom. Access to the study through the master bedroom further enhances the idea of a private space for the owners to work. It’s bathroom features clean white vanities with Quartz counter tops, brass hardware and fixtures, an obscure glass enclosed shower with natural light, and a separate toilet room.
The left side of the home received the largest addition which included a new over-sized 3 bay garage with a dog washing shower, a new side entry with stair to the upper and a new laundry room. Over these areas, the stair will lead you to two new guest suites featuring a Jack & Jill Bathroom and their own Lounging and Play Area.
The focal point for entertainment is the lower level which features a bar and seating area. Opposite the bar you walk out on the concrete pavers to a covered outdoor kitchen feature a 48” grill, Large Big Green Egg smoker, 30” Diameter Evo Flat-top Grill, and a sink all surrounded by granite countertops that sit atop a white brick base with stainless steel access doors. The kitchen overlooks a 60” gas fire pit that sits adjacent to a custom gunite eight sided hot tub with travertine coping that looks out to the lake. This elegant and timeless approach to this 5,000SF three level addition and renovation allowed the owner to add multiple sleeping and entertainment areas while rejuvenating a beautiful lake front lot with subtle contrasting colors.
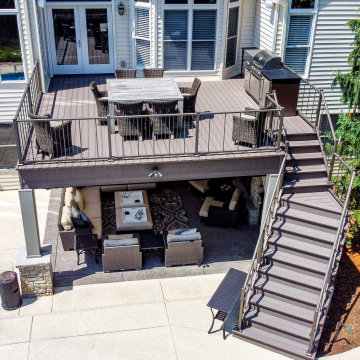
This outdoor area screams summer! Our customers existing pool is now complimented by a stamped patio area with a fire pit, an open deck area with composite decking, and an under deck area with a fireplace and beverage area. Having an outdoor living area like this one allows for plenty of space for entertaining and relaxing!
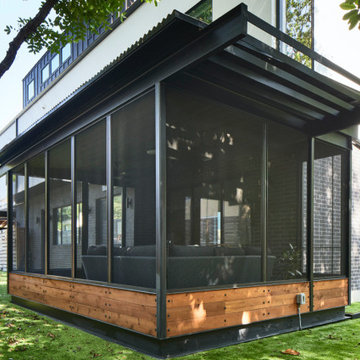
Foto di un portico design di medie dimensioni e dietro casa con un portico chiuso, pavimentazioni in cemento, un tetto a sbalzo e parapetto in metallo
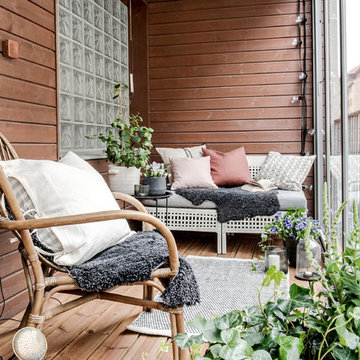
Idee per un balcone scandinavo di medie dimensioni con un tetto a sbalzo e parapetto in vetro
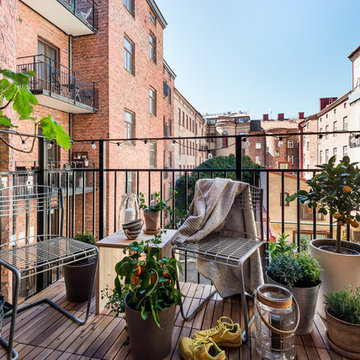
© Christian Johansson / papac
Esempio di un balcone nordico di medie dimensioni con un giardino in vaso, nessuna copertura e parapetto in metallo
Esempio di un balcone nordico di medie dimensioni con un giardino in vaso, nessuna copertura e parapetto in metallo
Esterni con parapetto in metallo e parapetto in vetro - Foto e idee
9





