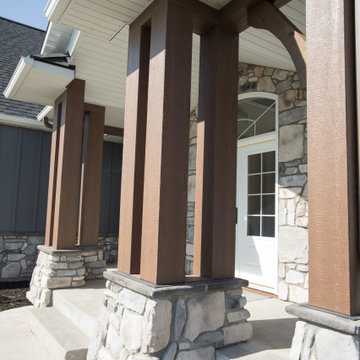Esterni con parapetto in legno - Foto e idee
Filtra anche per:
Budget
Ordina per:Popolari oggi
141 - 160 di 188 foto
1 di 3
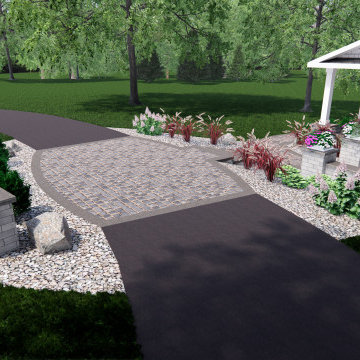
Front porch design and outdoor living design including, walkways, patios, steps, accent walls and pillars, and natural surroundings.
Esempio di un grande portico moderno davanti casa con pavimentazioni in cemento, un tetto a sbalzo e parapetto in legno
Esempio di un grande portico moderno davanti casa con pavimentazioni in cemento, un tetto a sbalzo e parapetto in legno
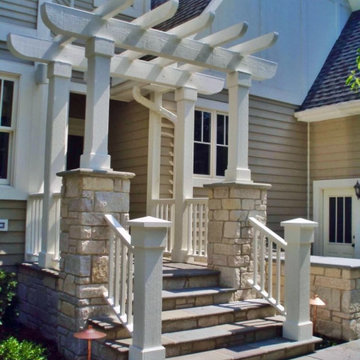
Idee per un piccolo portico american style con pavimentazioni in pietra naturale, una pergola e parapetto in legno
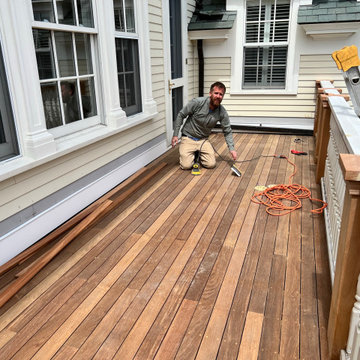
Reconstruction of 2nd story balcony deck with ipe decking.
Idee per un grande portico minimal dietro casa con pavimentazioni in pietra naturale, un tetto a sbalzo e parapetto in legno
Idee per un grande portico minimal dietro casa con pavimentazioni in pietra naturale, un tetto a sbalzo e parapetto in legno
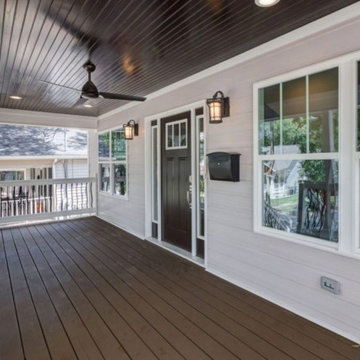
Immagine di un grande portico tradizionale davanti casa con pedane, un tetto a sbalzo e parapetto in legno
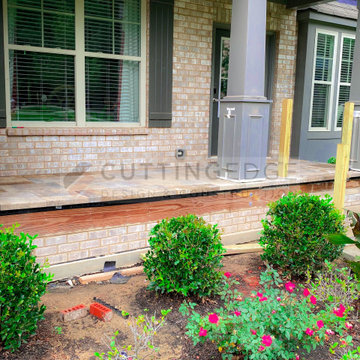
This beautiful new construction craftsman-style home had the typical builder's grade front porch with wood deck board flooring and painted wood steps. Also, there was a large unpainted wood board across the bottom front, and an opening remained that was large enough to be used as a crawl space underneath the porch which quickly became home to unwanted critters.
In order to beautify this space, we removed the wood deck boards and installed the proper floor joists. Atop the joists, we also added a permeable paver system. This is very important as this system not only serves as necessary support for the natural stone pavers but would also firmly hold the sand being used as grout between the pavers.
In addition, we installed matching brick across the bottom front of the porch to fill in the crawl space and painted the wood board to match hand rails and columns.
Next, we replaced the original wood steps by building new concrete steps faced with matching brick and topped with natural stone pavers.
Finally, we added new hand rails and cemented the posts on top of the steps for added stability.
WOW...not only was the outcome a gorgeous transformation but the front porch overall is now much more sturdy and safe!
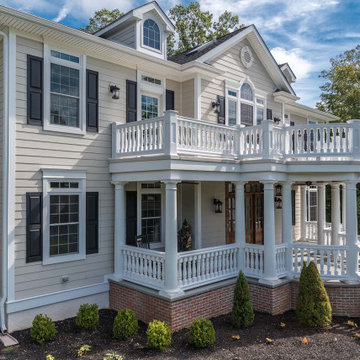
Foto di un portico classico davanti casa con pavimentazioni in mattoni e parapetto in legno
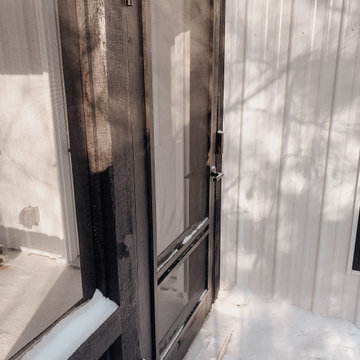
Immagine di un portico country di medie dimensioni e dietro casa con lastre di cemento, un tetto a sbalzo e parapetto in legno
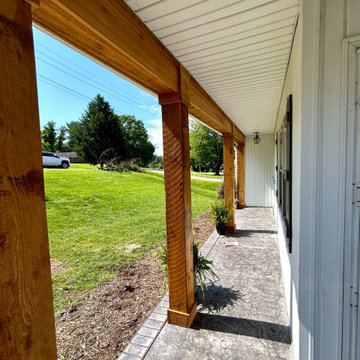
This was a porch in Lynchburg, Virginia that needed renovation. The existing concrete was removed and replaced with stamped concrete by another concrete-specific contractor. The porch columns, pilasters, and all existing trim around the porch rack were removed and replaced with cedar columns and cedar trim by us, Greystone Builders. it was an enjoyable job made better by the pleasant homeowners!
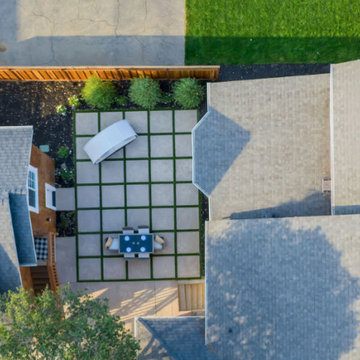
Top view of project
Esempio di un grande portico stile americano davanti casa con cemento stampato, un tetto a sbalzo e parapetto in legno
Esempio di un grande portico stile americano davanti casa con cemento stampato, un tetto a sbalzo e parapetto in legno
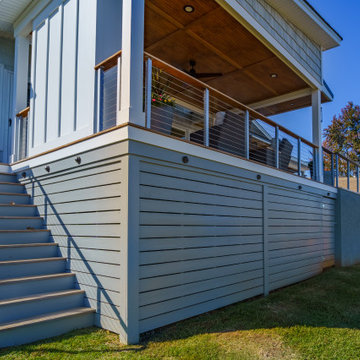
The exterior finishes are noted as a coastal blend of wire and wood, with aluminum posts. Circular outdoor lights illuminate the stairway and add dimensional detailing at night time.
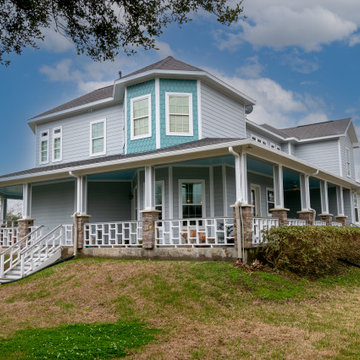
This is a 13 year old house on the coast, which already featured Hardie siding and trim. The back door of the garage had some wood rot through the jamb, so we replaced it with a new door with rot-proof jamb and repainted the whole house using Sherwin Williams Emerald Rain Refresh paint for its ease of maintenance.
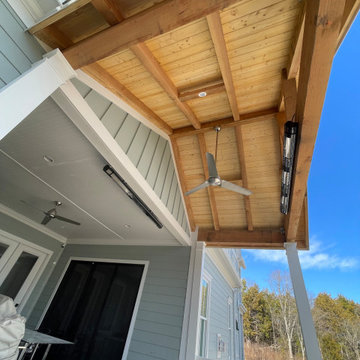
backyard escape designed by whodidyourgarden and built by Epoch Construction. It is near to completion and more pictures of the landscaping to come.
Idee per un grande portico nel cortile laterale con pavimentazioni in pietra naturale, un tetto a sbalzo e parapetto in legno
Idee per un grande portico nel cortile laterale con pavimentazioni in pietra naturale, un tetto a sbalzo e parapetto in legno
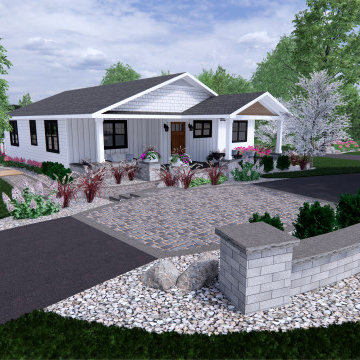
Front porch design and outdoor living design including, walkways, patios, steps, accent walls and pillars, and natural surroundings.
Idee per un grande portico moderno davanti casa con pavimentazioni in cemento, un tetto a sbalzo e parapetto in legno
Idee per un grande portico moderno davanti casa con pavimentazioni in cemento, un tetto a sbalzo e parapetto in legno
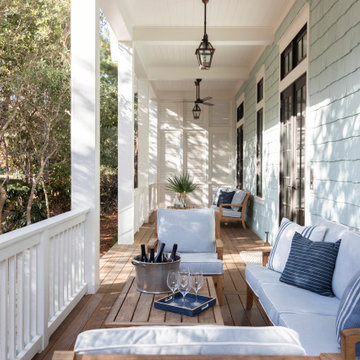
Ispirazione per un portico stile marino di medie dimensioni e davanti casa con pedane, un tetto a sbalzo e parapetto in legno
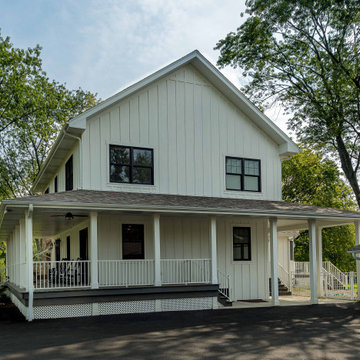
Esempio di un grande portico country nel cortile laterale con pedane, un tetto a sbalzo e parapetto in legno
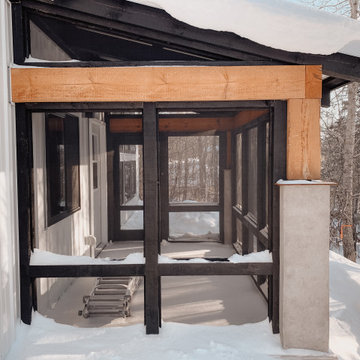
Esempio di un portico country di medie dimensioni e dietro casa con lastre di cemento, un tetto a sbalzo e parapetto in legno
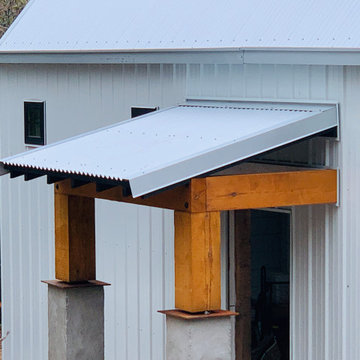
2/3 concrete posts topped by 10x10 pine timbers stained cedartone. All of these natural materials and color tones pop nicely against the white metal siding and galvalume roofing. Massive timber with the steel plates and concrete piers turned out nice. Small detail to notice: smaller steel plate right under the post makes it appear to be floating. Love that. Also like how the raw steel rusted quickly and added to the rustic look.
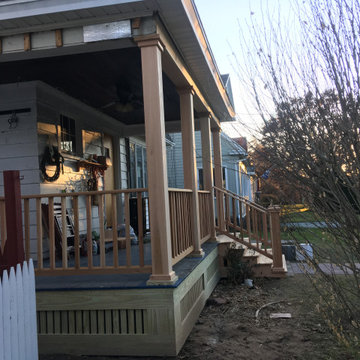
Yes that’s all Cedar columns and railings!
Ispirazione per un grande portico chic davanti casa con pedane, un tetto a sbalzo e parapetto in legno
Ispirazione per un grande portico chic davanti casa con pedane, un tetto a sbalzo e parapetto in legno
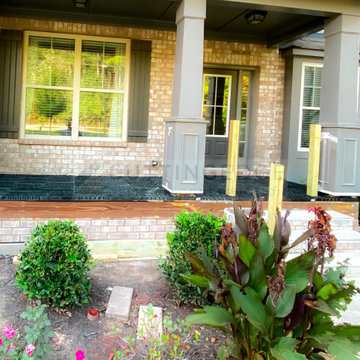
This beautiful new construction craftsman-style home had the typical builder's grade front porch with wood deck board flooring and painted wood steps. Also, there was a large unpainted wood board across the bottom front, and an opening remained that was large enough to be used as a crawl space underneath the porch which quickly became home to unwanted critters.
In order to beautify this space, we removed the wood deck boards and installed the proper floor joists. Atop the joists, we also added a permeable paver system. This is very important as this system not only serves as necessary support for the natural stone pavers but would also firmly hold the sand being used as grout between the pavers.
In addition, we installed matching brick across the bottom front of the porch to fill in the crawl space and painted the wood board to match hand rails and columns.
Next, we replaced the original wood steps by building new concrete steps faced with matching brick and topped with natural stone pavers.
Finally, we added new hand rails and cemented the posts on top of the steps for added stability.
WOW...not only was the outcome a gorgeous transformation but the front porch overall is now much more sturdy and safe!
Esterni con parapetto in legno - Foto e idee
8





