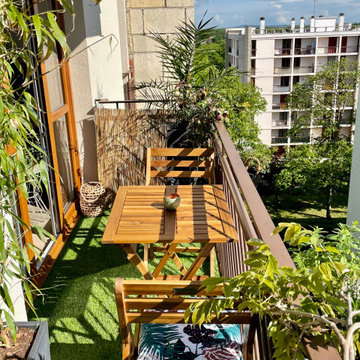Esterni con paesaggistica bordo piscina - Foto e idee
Filtra anche per:
Budget
Ordina per:Popolari oggi
1 - 20 di 12.513 foto
1 di 3

Fin dai primi sopralluoghi ci ha colpito il rapporto particolare che il sito ha con lo splendido scenario della Alpi Apuane, una visuale privilegiata della catena montuosa nella sua ampiezza, non inquinata da villette “svettanti”. Ci è parsa quindi prioritaria la volontà di definire il progetto in orizzontale, creando un’architettura minima, del "quasi nulla" che riportasse alla mente le costruzioni effimere che caratterizzavano il litorale versiliese prima dell’espansione urbanistica degli ultimi decenni. La costruzione non cerca così di mostrarsi, ma piuttosto sparire tra le siepi di confine, una sorta di vela leggera sospesa su esili piedritti e definita da lunghi setti orizzontali in cemento faccia-vista, che definiscono un ideale palcoscenico per le montagne retrostanti.
Un intervento calibrato e quasi timido rispetto all’intorno, che trova la sua qualità nell’uso dei diversi materiali con cui sono trattare le superficie. La zona giorno si proietta nel giardino, che diventa una sorta di salone a cielo aperto mentre la natura, vegetazione ed acqua penetrano all’interno in un continuo gioco di rimandi enfatizzato dalle riflessioni create dalla piscina e dalle vetrate. Se il piano terra costituisce il luogo dell’incontro privilegiato con natura e spazio esterno, il piano interrato è invece il rifugio sicuro, lontano dagli sguardi e dai rumori, dove ritirarsi durante la notte, protetto e caratterizzato da un inaspettato ampio patio sul lato est che diffonde la luce naturale in tutte gli spazi e le camere da letto.

This cozy sanctuary has been transformed from a drab sun-blasted deck into an inspirational home-above-home get away! Our clients work and relax out here on the daily, and when entertaining is cool again, they plan to host friends in their beautiful new space. The old deck was removed, the roof was repaired and new paver flooring, railings, a pergola and gorgeous garden furnishings & features were installed to create a one of a kind urban escape.
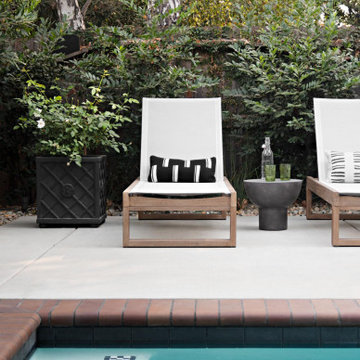
Cream loungers and dark stone side tables line the edge of the pool with black and white subway tile accents.
Idee per una piccola piscina personalizzata dietro casa con pavimentazioni in cemento e paesaggistica bordo piscina
Idee per una piccola piscina personalizzata dietro casa con pavimentazioni in cemento e paesaggistica bordo piscina
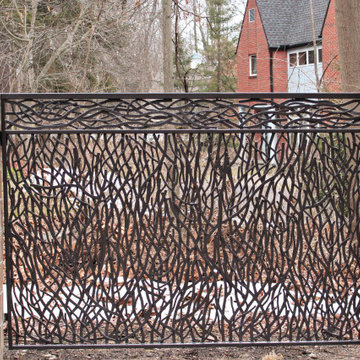
Custom wrought iron fencing, wavy contemporary metal panels, steel privacy screen for neighbors, decorative metal fencing design.
To read more about this project, click here or start at the Great Lakes Metal Fabrication metal railing page
To read more about this project, click here or start at the Great Lakes Metal Fabrication metal railing page
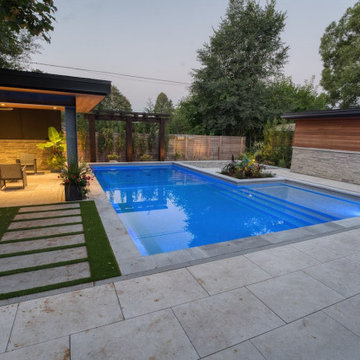
This modern backyard features a ICF tiled pool, cabana, shed, hot tub area, roof overhang from the house. All in same style to match the house
Esempio di una grande piscina minimalista rettangolare dietro casa con paesaggistica bordo piscina
Esempio di una grande piscina minimalista rettangolare dietro casa con paesaggistica bordo piscina
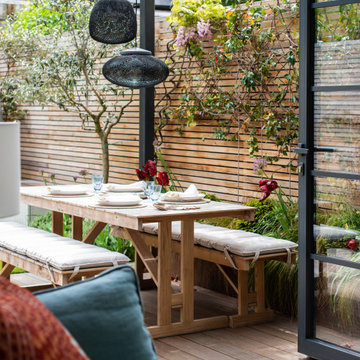
The open plan area at the rear of the property is undoubtedly the heart of the home. Here, an extension by Charlotte Heather Interiors has resulted in a very long room that encompasses the kitchen, dining and sitting areas. Natural light was a prerequisite for the clients so Charlotte cleverly incorporated roof lights along the space to maximise the light and diffuse it beautifully throughout the day. ‘Early in the morning, the light comes down into the kitchen area where the clients enjoy a coffee, then towards the afternoon the light extends towards the sitting area where they like to read,’ reveals Charlotte. Vast rear bi-folding doors contribute to the space being bathed in light and allow for impressive inside outside use.
Entertaining is key to the kitchen and dining area. Warm whites and putty shades envelop the kitchen, which is punctuated by the deep blue of the decorative extractor fan and also the island designed specifically for guests to sit while the client cooks. Brass details sing out and link to the brassware in the master bathroom.
Reinforcing the presence of exquisite craftsmanship, a Carl Hansen dining table and chairs in rich walnut injects warmth into the space. A bespoke Tollgard leaf artwork was specially commissioned for the space and brings together the dominant colours in the house.
The relaxed sitting area is a perfect example of a space specifically designed to reflect the clients’ needs. The clients are avid readers and bespoke cabinetry houses their vast collection of books. The sofa in the clients’ favourite shade of teal and a dainty white boucle chair are perfect for curling up and reading, while also escalating the softness and femininity in the space.
Beyond the bifold doors, the pergola extends the living space further and is designed to provide natural shading and privacy. The space is designed for stylish alfresco entertaining with its chic Carl Hansen furniture. Luxury sheepskins and an outdoor fireplace help combat inclement temperatures. The perfect finishing touch is the wisteria and jasmine that were specially selected to drape over the pergola because they remind the clients of home and also because they echo beautiful blossom.

Ispirazione per una privacy sulla terrazza chic di medie dimensioni, dietro casa e al primo piano con una pergola e parapetto in materiali misti
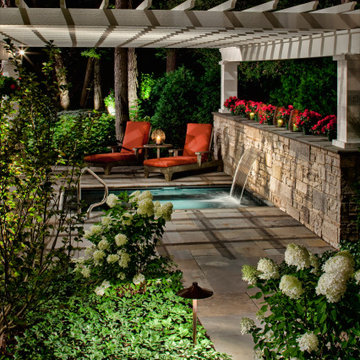
Idee per una piccola piscina chic rettangolare dietro casa con pavimentazioni in pietra naturale

Esempio di un privacy sul balcone moderno di medie dimensioni con un tetto a sbalzo e parapetto in metallo
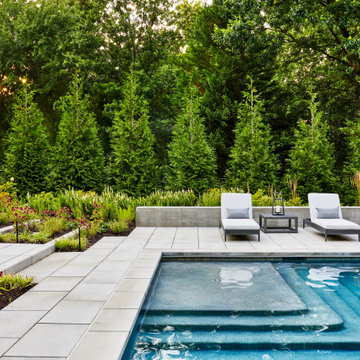
Idee per una grande piscina rettangolare dietro casa con paesaggistica bordo piscina e pavimentazioni in cemento
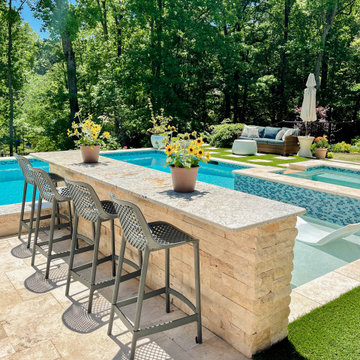
Multiple terraces with various features and one very large retaining wall provided many functional spaces for this client.
Idee per una grande piscina tradizionale personalizzata dietro casa con pavimentazioni in pietra naturale
Idee per una grande piscina tradizionale personalizzata dietro casa con pavimentazioni in pietra naturale
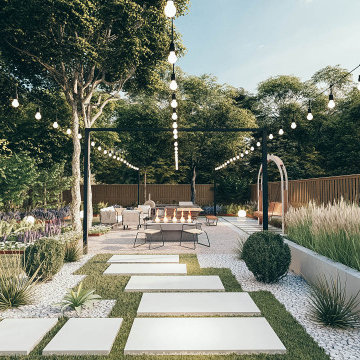
The backyard is proposed with a vintage feeling. Space is combining pathways, patio, fireplace, outdoor kitchen, swing, and colorful and different plant turfs. The backyard was converted into an ideal environment to hear the bird noises and rustling sounds of nature.
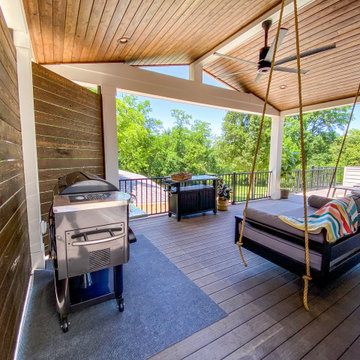
Ispirazione per una privacy sulla terrazza dietro casa e al primo piano con un tetto a sbalzo e parapetto in metallo
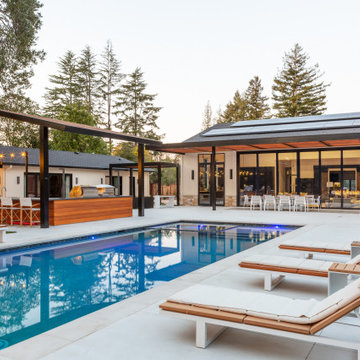
Modern pool with outdoor living area and concrete slab.
Foto di un'ampia piscina naturale minimalista personalizzata davanti casa con paesaggistica bordo piscina e pavimentazioni in cemento
Foto di un'ampia piscina naturale minimalista personalizzata davanti casa con paesaggistica bordo piscina e pavimentazioni in cemento
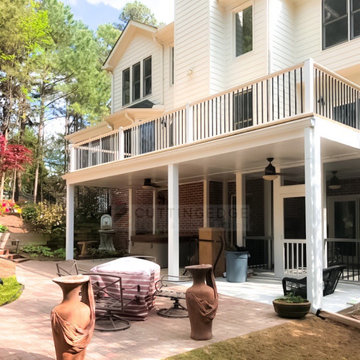
Ispirazione per un'ampia privacy sulla terrazza chic dietro casa e al primo piano con nessuna copertura e parapetto in metallo
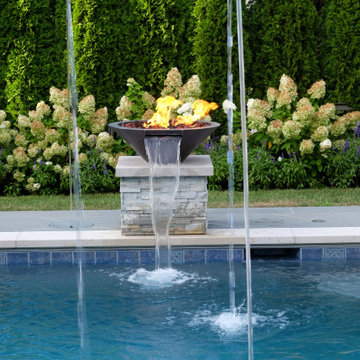
Request Free Quote
This rectangular pool in Park Ridge, IL measures 16’0” x 32’0” with water depths ranging from 3’6” to 5’0”. The hot tub situated inside the pool measures 6’0” x 8’0”. Adjacent to the hot tub is a tanning ledge measuring 4’6” x 7’0”. Both the pool and hot tub feature LED color changing lights. The pool is surrounded by 4 LED laminar flow jet water features. There are also two Grand Effects 31” Essex series automated fire/water combination features set upon stone columns. The pool and hot tub are covered by an automatic hydraulic pool cover with a custom stone walk-on lid system. Both the pool and hot tub are finished with Wet Edge Primera Stone interior finishes. The pool coping is Valders Limestone. The pool features deco style perimeter waterline tiles as well as diamond accent tiles on the steps and benches. Photography by e3.
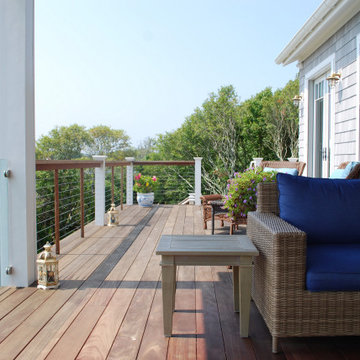
Immagine di una grande privacy sulla terrazza stile marinaro dietro casa e al primo piano con nessuna copertura e parapetto in materiali misti

Balinese style water garden including a pond less waterfall and 18’ stream, crossed by a custom made wooden bridge and stone mosaic pathway. 12’ x 16’ Pergola custom built to enjoy the sound of the running water.
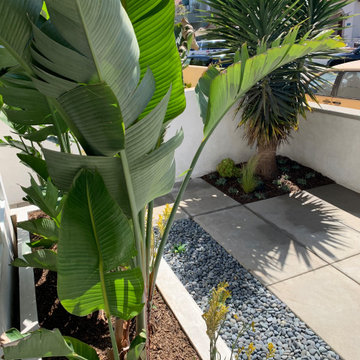
A fresh landscape and patio update to compliment this beautiful modern house.
Idee per un piccolo privacy in giardino moderno esposto in pieno sole davanti casa con sassi di fiume e recinzione in legno
Idee per un piccolo privacy in giardino moderno esposto in pieno sole davanti casa con sassi di fiume e recinzione in legno
Esterni con paesaggistica bordo piscina - Foto e idee
1





