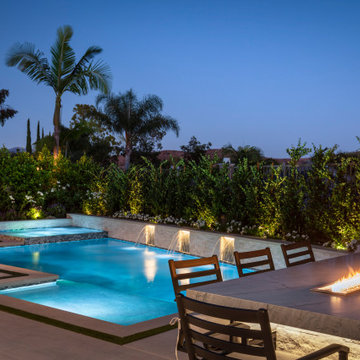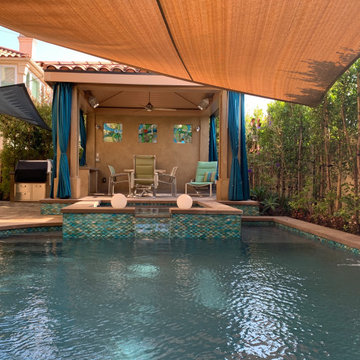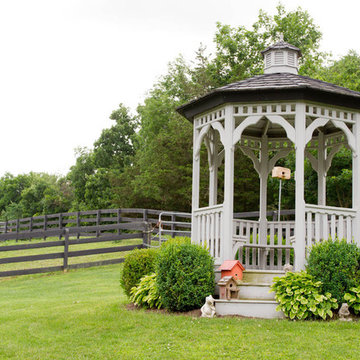Esterni con paesaggistica bordo piscina e gazebo - Foto e idee
Filtra anche per:
Budget
Ordina per:Popolari oggi
21 - 40 di 6.468 foto
1 di 3
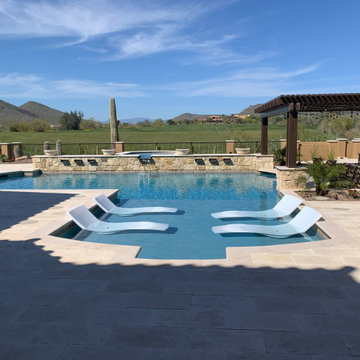
Custom inground pool, spa/hot tub, water fountains, swim up bar, pergola, covered outdoor kitchen and bbq, pool seating, hardscaping and landscaping.
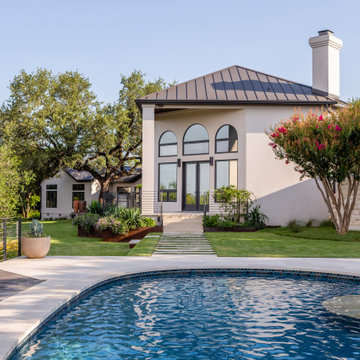
Photo by Brittany Dawn Short
Immagine di una piscina dietro casa con paesaggistica bordo piscina e pavimentazioni in cemento
Immagine di una piscina dietro casa con paesaggistica bordo piscina e pavimentazioni in cemento
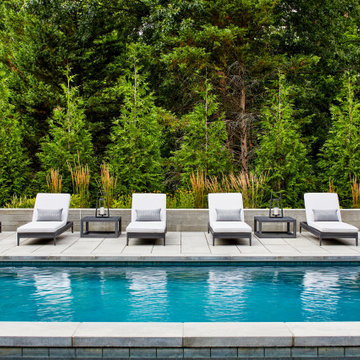
Ispirazione per una grande piscina rettangolare dietro casa con paesaggistica bordo piscina e pavimentazioni in cemento
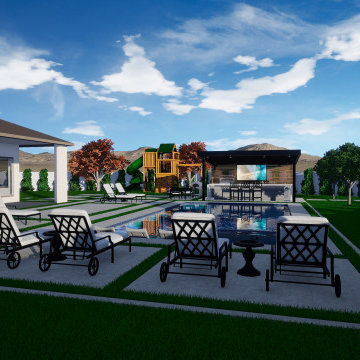
Foto di una grande piscina dietro casa con paesaggistica bordo piscina e pavimentazioni in pietra naturale
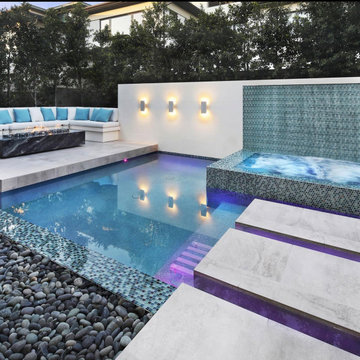
Whole back yard remodeling featuring modern design in landscaping. Installation of new pool and jacuzzi. The result is breathtaking. We thrive to deliver the best quality work.
Your patio is an important part of your pool area and often defines how you enjoy your time outside. It is important for your patio to complement your home style. A well-built patio can provide a perfect escape to enjoy your pool side activities. Our professionals can design patios and pools based on you budget and style.
Luxury design: fire pit, pool, jacuzzi and rest area.
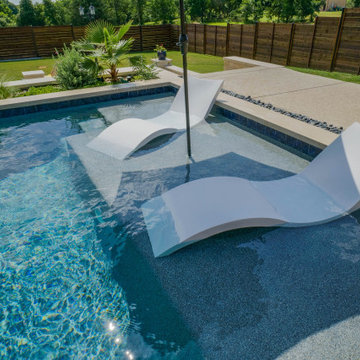
Idee per un'ampia piscina a sfioro infinito minimalista personalizzata dietro casa con paesaggistica bordo piscina e pedane
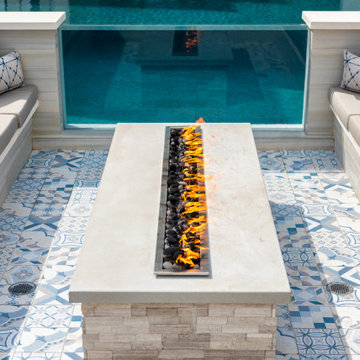
The Ryan Hughes Design team seized every opportunity to insert fun and entertainment in the design of Keystone Falls. The acrylic window between the pool and the sunken fire pit lounge wasn’t just a cool but an unexpected viewport; It also checked the box for family entertainment. It is a playful element for the kids from which they can watch each other swim or make faces at the adults seated around the American Fireglass custom built fire pit. Dune floor tile coordinates with the designer pillows. Pool window wall by Aquatic Glazing.
Photography by Jimi Smith Photography.
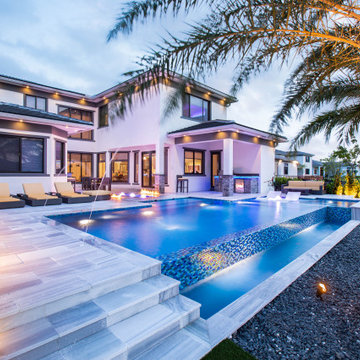
This project really utilizes backyard space because of its creativeness and ingenuity in design and construction. Some of the pool tucks into the back of the house flawlessly so that the pool doesn’t extend too far out. With bubblers, stepping stones leading to the outdoor kitchen, and parallel deck level fire feature, it’s the perfect introduction to it’s vanishing edge feel. Custom tile and lighting accentuates the pool and backyard perfectly while the house is custom lit as well.
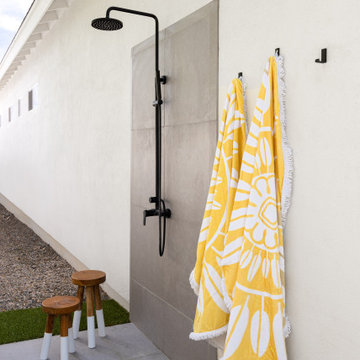
After a day of fun outdoors, it is always nice to spray off before going back into the house. This complete shower is tucked away around the corner of the house to add to the feel of privacy.
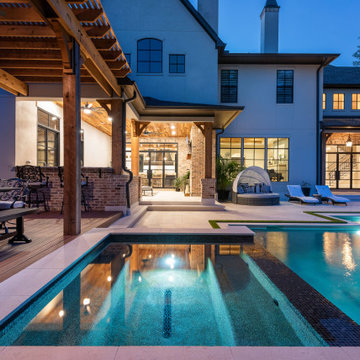
Immagine di una piscina a sfioro infinito minimalista personalizzata di medie dimensioni e dietro casa con paesaggistica bordo piscina e pavimentazioni in pietra naturale
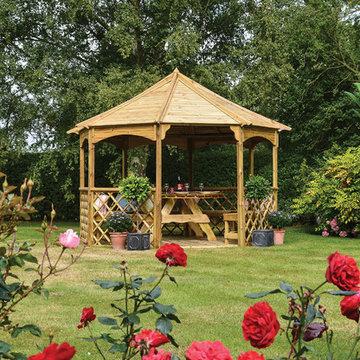
The Buckingham Garden Gazebo with its striking octagonal structure is the perfect way to extend your entertainment area into the garden. Whether you fill it with cosy garden furniture or a dining table and chairs it will be the ideal retreat to catch up with friends over a glass of wine or relax with the family. Beautifully crafted from high quality FSC® certified softwood in a natural timber finish gives you the option to paint or stain it to compliment the surroundings and add your own personal flair. The wood has been pressure treated meaning it is protected against rotting allowing you to enjoy the gazebo for years to come.
Features and Benefits:
Made from FSC® certified timber
Eight-sided gazebo
Pressure treated to protect against rot
Half lattice side panels
Natural timber finish
Can be stained or painted
2 person assembly
Dimensions: 357cm (w) x 357cm (d) x 278cm (h)Features and Benefits:
Modern cabin with 2 rooms
Painted in light blue with dark blue trim
Made from FSC® certified timber
Double door lockable storage room
Louvre side and back panel
Tongue and groove cladding
Tongue and groove roof and floor
Heavy duty frame
Toughened safety glass
Mineral roof felting
Can be built with storage & lounge area on either side
Assembly required
Dimensions: 504.50cm (w) x 256.50cm (d) x 225.50cm (h)
Also available in an unpainted natural finish.
View our extensive range of Garden Buildings and Log Cabins right here.
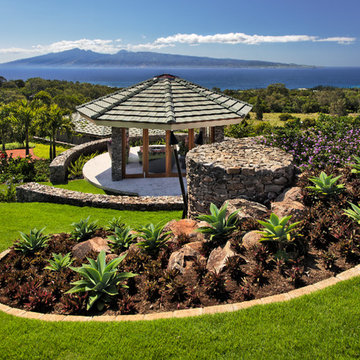
Mark Ammen
Ispirazione per un grande giardino tropicale esposto in pieno sole in cortile con pacciame e gazebo
Ispirazione per un grande giardino tropicale esposto in pieno sole in cortile con pacciame e gazebo
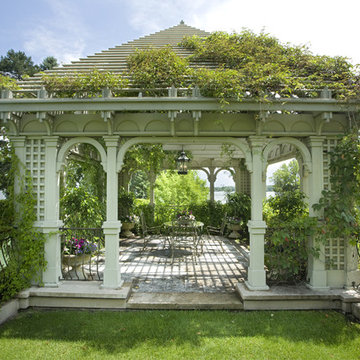
A John Kraemer & Sons estate on Lake Minnetonka's Wayzata Bay.
Photography: Landmark Photography
Idee per un campo sportivo esterno tradizionale con gazebo
Idee per un campo sportivo esterno tradizionale con gazebo
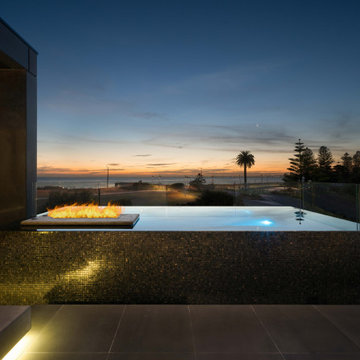
POOL
The swimming pool was fully suspended above the plantroom and balance tanks. It is a 25.0m x 1.8m lap pool featuring an infinity edge and gutter for the majority of the length of the pool. The pool provides a structural element for the house with the walls supporting five significant concrete columns that support the levels above. Careful set out was required to ensure these were in the right place as they continued for two levels above. As the pool was constructed above the plantrooms and adjacent to the basement considerable focus was on the waterproofing detail and installation.
The pool is fully tiled with Bisazza ‘Salice’ glass mosaics which roll over the infinity edge into the gutter. Three large glass panels were installed measuring 2.15m x 3.15m each, providing windows into the basement and wine cellar below. Each panel weighed around 180kgs.
As an extension to the lap pool there is a shallow water feature that is an extra 5.0m long, giving the lap pool the appearance of continuing forever. The pool includes solar and gas heating, in floor cleaning and multi coloured lights.
SPA
The 4.3m x 1.4m raised spa is constructed on the second level balcony with unsurpassed bayside views across to the city. Designed with a breathtaking four sided infinity edge and ethanol fireplace, the impact is unquestionable. Enhancing the ambience are two multi coloured lights in the spa with perimeter fibre optic lighting from the gutter lighting up the outside walls.
Included in the spa are several jet combinations with single, dual and a combination six jet ‘super jet’ included for a powerful back massage. The spa has its own filtration and heating system with in floor cleaning, gas heating and separate jet pump. All of the equipment is installed at sub base level.
The spa is tiled with Bisazza GM Series glass mosaic both internally and on the external walls. Water spills over the tiled walls into a concealed gutter and then to the balance tank in the sub base level. All plumbing to the balance tank and plantroom is concealed in shafts within the building. Much of the work in this project is hidden behind the walls with countless hours spent both designing and installing the plumbing systems which had to be installed in stages as the building was constructed.
Due to the location of the spa it has been both fully waterproofed and constructed on a sound isolation system to ensure comfort to those in the rooms below.
The separate pool and spa equipment systems are tied together via a Pentair Intellitouch automation system. All of the equipment can be operated by a computer or mobile device for customer convenience.
This pool and spa has been designed and constructed with premium materials, equipment and systems to provide an ultimate level of sophistication. The design is completed by installing practical and easy to use elements that add to the overall functionality of the installation.
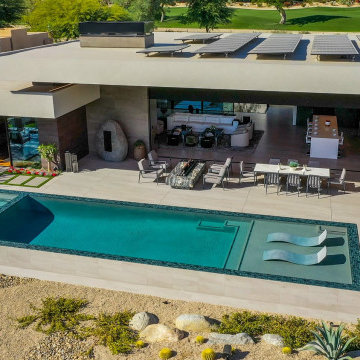
Bighorn Palm Desert luxury home resort style pool. Photo by William MacCollum.
Immagine di un'ampia piscina a sfioro infinito moderna rettangolare dietro casa con paesaggistica bordo piscina e piastrelle
Immagine di un'ampia piscina a sfioro infinito moderna rettangolare dietro casa con paesaggistica bordo piscina e piastrelle
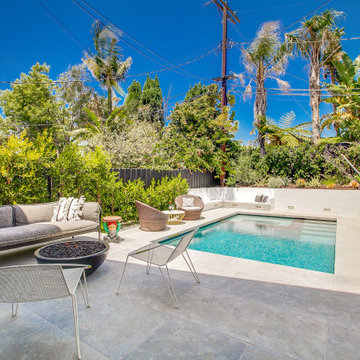
Esempio di una grande piscina monocorsia minimal dietro casa con paesaggistica bordo piscina
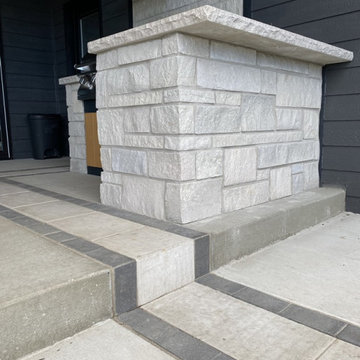
This clients modern home needed a pool surround to match. By utilizing natural stone to coincide with the homes masonry, custom seatwalls and paver inlays throughout the poured concrete offer a chic appearance. Carpentry panels assist in screening neighboring views while plants help soften the surround. A gas fire bowl sets off the space and creates an inviting lounge during the evening.
Esterni con paesaggistica bordo piscina e gazebo - Foto e idee
2





