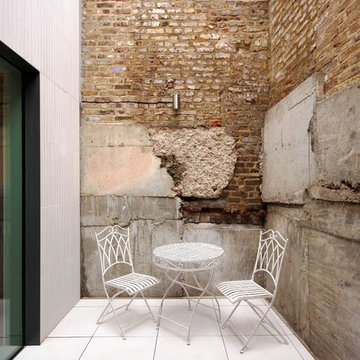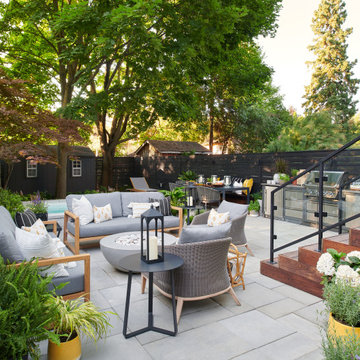Esterni con nessuna copertura e una pergola - Foto e idee
Filtra anche per:
Budget
Ordina per:Popolari oggi
21 - 40 di 121.001 foto
1 di 3
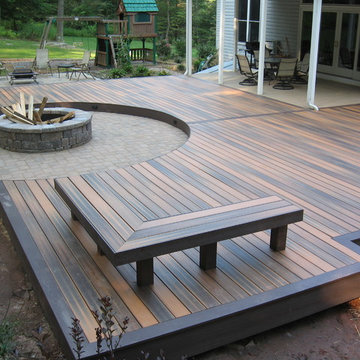
Ground level Fiberon deck located in Emmitsburg MD includes Azek PVC fascia, Benches, circular paver patio with fire pit, low voltage lighting.
Ispirazione per una terrazza chic dietro casa e di medie dimensioni con un focolare e nessuna copertura
Ispirazione per una terrazza chic dietro casa e di medie dimensioni con un focolare e nessuna copertura
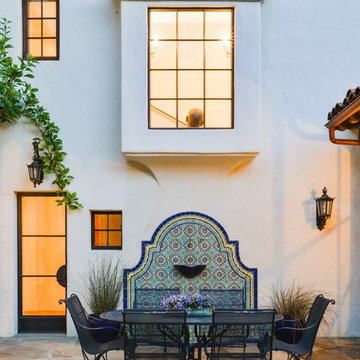
Ispirazione per un grande patio o portico mediterraneo dietro casa con pavimentazioni in pietra naturale e nessuna copertura

The outdoor fireplace and raised spa, make a beautiful focal point in this exquisite backyard landscape renovation.
Esempio di un ampio patio o portico classico dietro casa con un focolare e nessuna copertura
Esempio di un ampio patio o portico classico dietro casa con un focolare e nessuna copertura
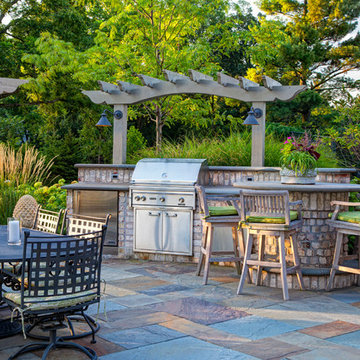
An outdoor kitchen adjacent to the family dining area offers well-lighted space for food preparation, with bar height seating, a stainless steel grill, refrigerator and a bluestone footrest.

Foto di un patio o portico chic dietro casa e di medie dimensioni con un focolare, pavimentazioni in pietra naturale e nessuna copertura
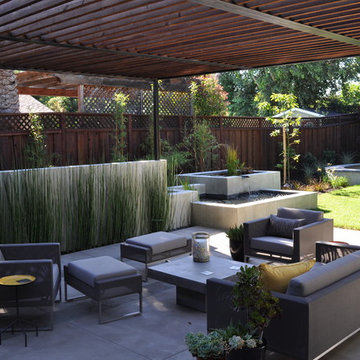
Patio shaded by steel and redwood arbor with water feature.
Immagine di un patio o portico contemporaneo con una pergola e fontane
Immagine di un patio o portico contemporaneo con una pergola e fontane

This Courtyard was transformed from being an Astro Turf box to a useable, versatile Outdoor Room!
Ispirazione per un piccolo patio o portico contemporaneo dietro casa con piastrelle e una pergola
Ispirazione per un piccolo patio o portico contemporaneo dietro casa con piastrelle e una pergola

We planned a thoughtful redesign of this beautiful home while retaining many of the existing features. We wanted this house to feel the immediacy of its environment. So we carried the exterior front entry style into the interiors, too, as a way to bring the beautiful outdoors in. In addition, we added patios to all the bedrooms to make them feel much bigger. Luckily for us, our temperate California climate makes it possible for the patios to be used consistently throughout the year.
The original kitchen design did not have exposed beams, but we decided to replicate the motif of the 30" living room beams in the kitchen as well, making it one of our favorite details of the house. To make the kitchen more functional, we added a second island allowing us to separate kitchen tasks. The sink island works as a food prep area, and the bar island is for mail, crafts, and quick snacks.
We designed the primary bedroom as a relaxation sanctuary – something we highly recommend to all parents. It features some of our favorite things: a cognac leather reading chair next to a fireplace, Scottish plaid fabrics, a vegetable dye rug, art from our favorite cities, and goofy portraits of the kids.
---
Project designed by Courtney Thomas Design in La Cañada. Serving Pasadena, Glendale, Monrovia, San Marino, Sierra Madre, South Pasadena, and Altadena.
For more about Courtney Thomas Design, see here: https://www.courtneythomasdesign.com/
To learn more about this project, see here:
https://www.courtneythomasdesign.com/portfolio/functional-ranch-house-design/
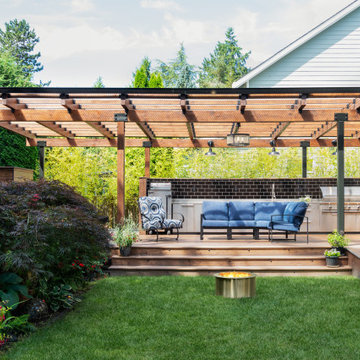
Photo by Tina Witherspoon.
Immagine di una terrazza design dietro casa, a piano terra e di medie dimensioni con una pergola
Immagine di una terrazza design dietro casa, a piano terra e di medie dimensioni con una pergola
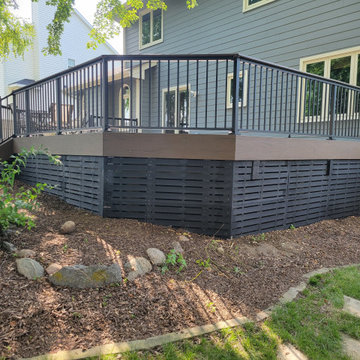
New Timbertech Composite Decking with Pecan and Mocha. Westbury Tuscany Railing with Drink Rail, Under Deck Skirting - PVC Boardwalk Design
Foto di una terrazza chic di medie dimensioni, dietro casa e a piano terra con nessuna copertura e parapetto in metallo
Foto di una terrazza chic di medie dimensioni, dietro casa e a piano terra con nessuna copertura e parapetto in metallo
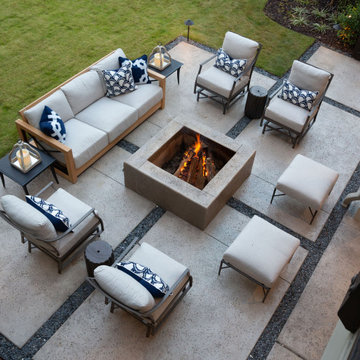
The contemporary elements our clients desired are evident in the patio area with its large custom concrete slabs and modern slate chip borders. The impressive custom concrete fire pit is the focal point for the open patio and offers a seating arrangement with plenty of space to enjoy the company of family and friends.
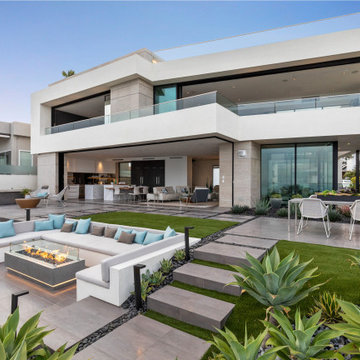
Immagine di un grande patio o portico design dietro casa con piastrelle, nessuna copertura e un focolare

Esempio di un grande patio o portico design in cortile con un focolare, pavimentazioni in pietra naturale e nessuna copertura
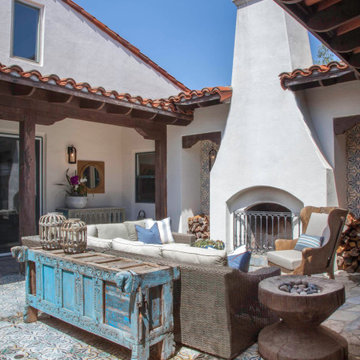
Ispirazione per un patio o portico mediterraneo con un caminetto, piastrelle e nessuna copertura
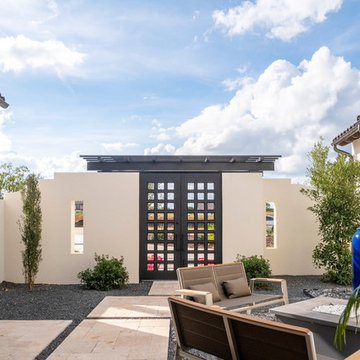
Foto di un patio o portico design di medie dimensioni e in cortile con un focolare, piastrelle e nessuna copertura
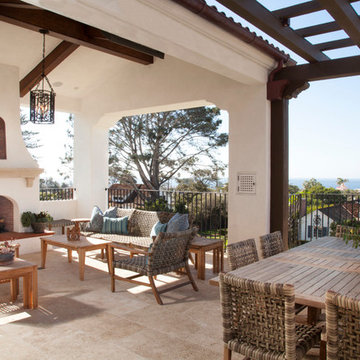
Kim Grant, Architect;
Elizabeth Barkett, Interior Designer - Ross Thiele & Sons Ltd.;
Theresa Clark, Landscape Architect;
Gail Owens, Photographer
Foto di un patio o portico mediterraneo di medie dimensioni e in cortile con un focolare, piastrelle e una pergola
Foto di un patio o portico mediterraneo di medie dimensioni e in cortile con un focolare, piastrelle e una pergola
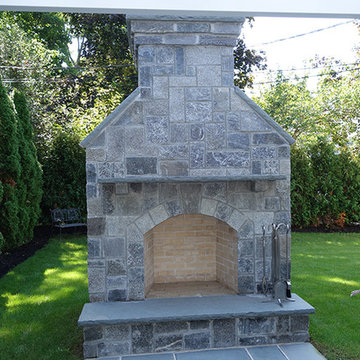
Nantucket thin stone veneer from the Quarry Mill looks fantastic on this exterior fireplace. Nantucket is a castle rock style real stone veneer with beautiful shades of dark grey and hints of blue. It has been said that this stone resembles cold steel with its semi-consistent color shades. The individual pieces of stone have subtle color depth ranging from a natural mica pattern to veining. Nantucket gives a solid and imposing appearance due to the larger rectangles and darker colors. This real stone veneer is a castle rock or square rec style due to the large rectangular pieces. Nantucket is a great choice for awe inspiring residential exteriors.
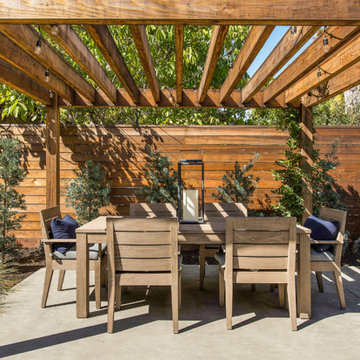
Esempio di un patio o portico country dietro casa con lastre di cemento e una pergola
Esterni con nessuna copertura e una pergola - Foto e idee
2





