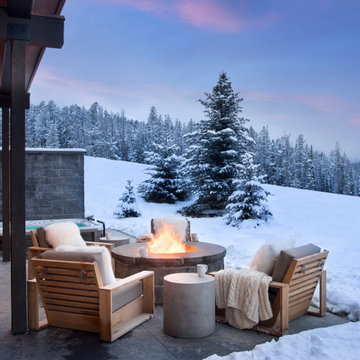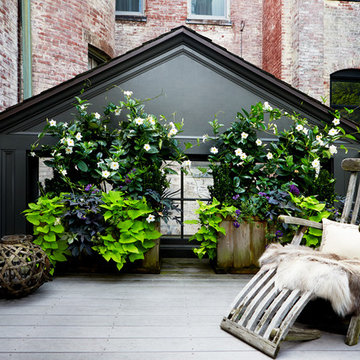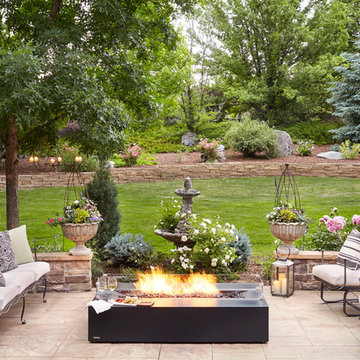Esterni con nessuna copertura e un gazebo o capanno - Foto e idee
Filtra anche per:
Budget
Ordina per:Popolari oggi
81 - 100 di 90.627 foto
1 di 3

For our client, who had previous experience working with architects, we enlarged, completely gutted and remodeled this Twin Peaks diamond in the rough. The top floor had a rear-sloping ceiling that cut off the amazing view, so our first task was to raise the roof so the great room had a uniformly high ceiling. Clerestory windows bring in light from all directions. In addition, we removed walls, combined rooms, and installed floor-to-ceiling, wall-to-wall sliding doors in sleek black aluminum at each floor to create generous rooms with expansive views. At the basement, we created a full-floor art studio flooded with light and with an en-suite bathroom for the artist-owner. New exterior decks, stairs and glass railings create outdoor living opportunities at three of the four levels. We designed modern open-riser stairs with glass railings to replace the existing cramped interior stairs. The kitchen features a 16 foot long island which also functions as a dining table. We designed a custom wall-to-wall bookcase in the family room as well as three sleek tiled fireplaces with integrated bookcases. The bathrooms are entirely new and feature floating vanities and a modern freestanding tub in the master. Clean detailing and luxurious, contemporary finishes complete the look.

Esempio di un grande patio o portico design in cortile con un focolare, pavimentazioni in pietra naturale e nessuna copertura
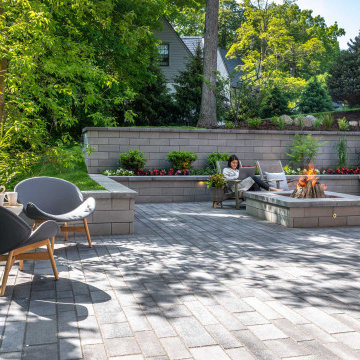
These homeowners faced a significant challenge when designing the patio of their dreams. The yard sloped into a forest backing onto their home. This was resolved by building several steps that lead to a beautiful sunken patio with a surrounding U-Cara retaining wall that showcases their lush gardens. They chose to also add a U-Cara firepit as the focal point, so their family can relax in a cozy setting.
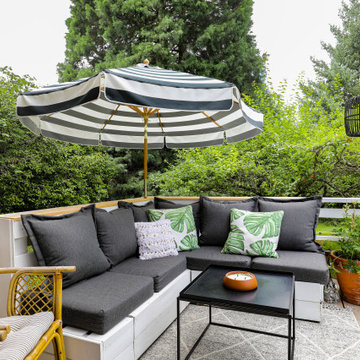
A modern-meets-vintage farmhouse-style tiny house designed and built by Parlour & Palm in Portland, Oregon. This adorable space may be small, but it is mighty, and includes a kitchen, bathroom, living room, sleeping loft, and outdoor deck. Many of the features - including cabinets, shelves, hardware, lighting, furniture, and outlet covers - are salvaged and recycled.
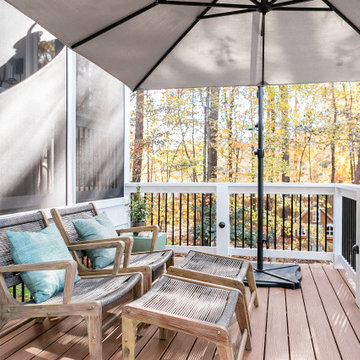
Custom tiered decking adjacent to screen porch, custom outdoor pillows, teak and woven lounge chairs, and with an oversized multi-directional umbrella.
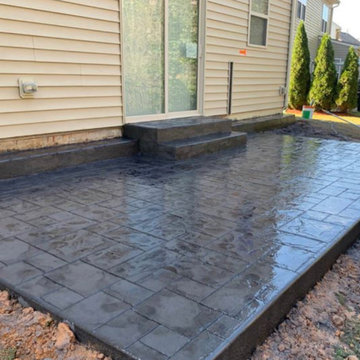
Ispirazione per un patio o portico tradizionale di medie dimensioni e dietro casa con cemento stampato e nessuna copertura
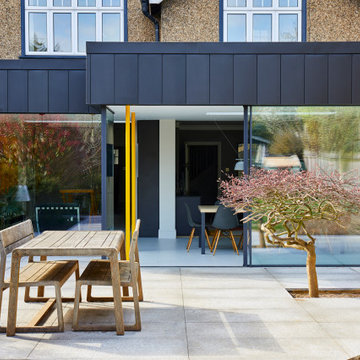
Esempio di un patio o portico minimal di medie dimensioni e dietro casa con lastre di cemento e nessuna copertura
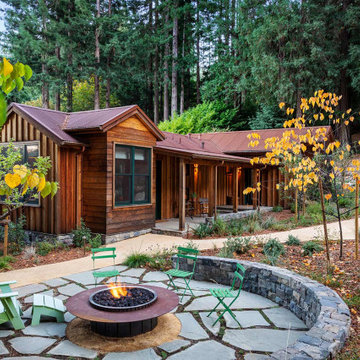
Idee per un patio o portico stile rurale di medie dimensioni e davanti casa con un focolare, pavimentazioni in pietra naturale e nessuna copertura
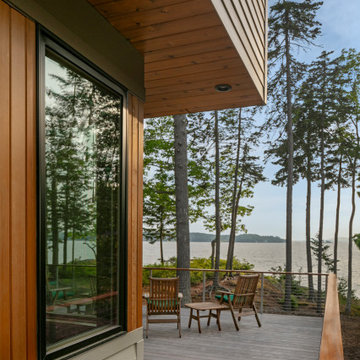
Headland is a NextHouse, situated to take advantage of the site’s panoramic ocean views while still providing privacy from the neighboring property. The home’s solar orientation provides passive solar heat gains in the winter while the home’s deep overhangs provide shade for the large glass windows in the summer. The mono-pitch roof was strategically designed to slope up towards the ocean to maximize daylight and the views.
The exposed post and beam construction allows for clear, open spaces throughout the home, but also embraces a connection with the land to invite the outside in. The aluminum clad windows, fiber cement siding and cedar trim facilitate lower maintenance without compromising the home’s quality or aesthetic.
The homeowners wanted to create a space that welcomed guests for frequent family gatherings. Acorn Deck House Company obliged by designing the home with a focus on indoor and outdoor entertaining spaces with a large, open great room and kitchen, expansive decks and a flexible layout to accommodate visitors. There is also a private master suite and roof deck, which showcases the views while maintaining privacy.

Ispirazione per un patio o portico country di medie dimensioni e dietro casa con pavimentazioni in mattoni e un gazebo o capanno
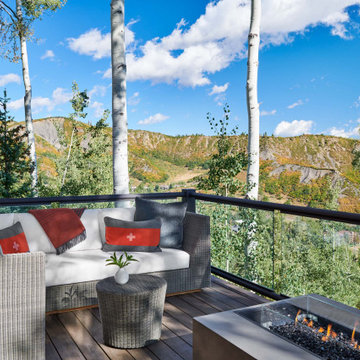
Foto di un grande balcone stile rurale con un focolare, nessuna copertura e parapetto in vetro
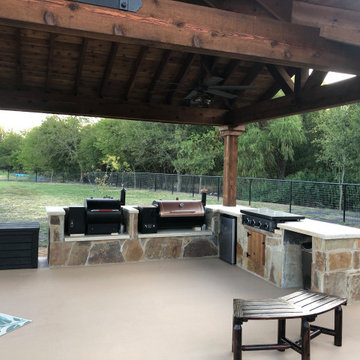
26X16 A-Frame Cedar Arbor with TV box, open stone outdoor kitchen
Immagine di un grande patio o portico stile rurale dietro casa con lastre di cemento e un gazebo o capanno
Immagine di un grande patio o portico stile rurale dietro casa con lastre di cemento e un gazebo o capanno
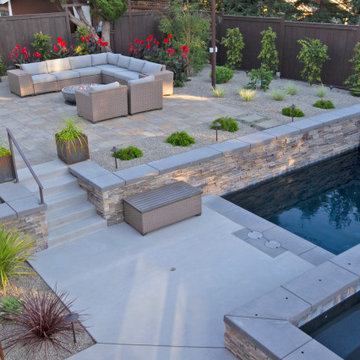
This spacious, multi-level backyard in San Luis Obispo, CA, once completely underutilized and overtaken by weeds, was converted into the ultimate outdoor entertainment space with a custom pool and spa as the centerpiece. A cabana with a built-in storage bench, outdoor TV and wet bar provide a protected place to chill during hot pool days, and a screened outdoor shower nearby is perfect for rinsing off after a dip. A hammock attached to the master deck and the adjacent pool deck are ideal for relaxing and soaking up some rays. The stone veneer-faced water feature wall acts as a backdrop for the pool area, and transitions into a retaining wall dividing the upper and lower levels. An outdoor sectional surrounds a gas fire bowl to create a cozy spot to entertain in the evenings, with string lights overhead for ambiance. A Belgard paver patio connects the lounge area to the outdoor kitchen with a Bull gas grill and cabinetry, polished concrete counter tops, and a wood bar top with seating. The outdoor kitchen is tucked in next to the main deck, one of the only existing elements that remain from the previous space, which now functions as an outdoor dining area overlooking the entire yard. Finishing touches included low-voltage LED landscape lighting, pea gravel mulch, and lush planting areas and outdoor decor.
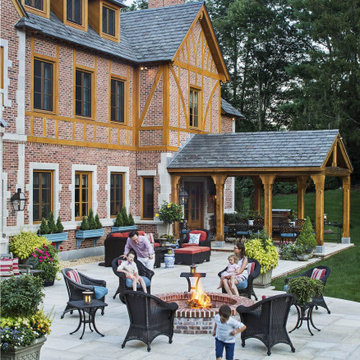
This Bevolo® original was designed in the 1940s by world renowned architect A. Hays Town and Andrew Bevolo Sr. This Original French Quarter® lantern adorns many historic buildings across the country. The light can be used with a wide range of architectural styles. It is available in natural gas, liquid propane, and electric.
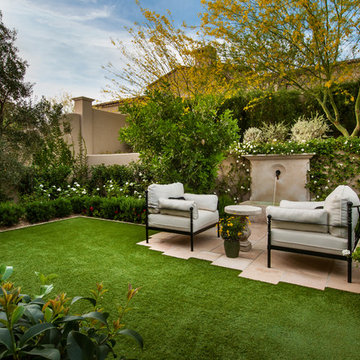
Foto di un patio o portico mediterraneo in cortile con fontane e nessuna copertura
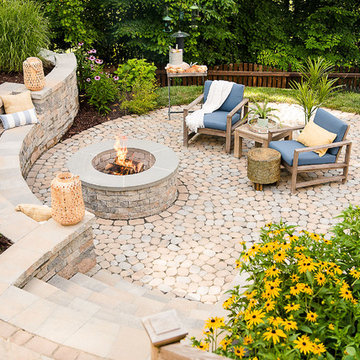
Esempio di un patio o portico classico di medie dimensioni e dietro casa con un focolare, pavimentazioni in cemento e nessuna copertura
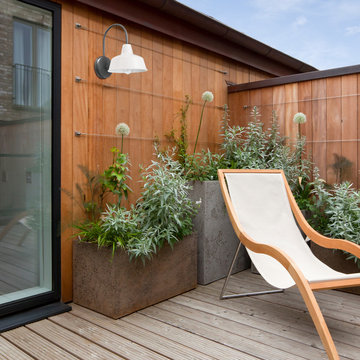
Featuring a classic shape, a playful design, a trendy style and a unique look, the Novogratz x Globe Arthur 12" Outdoor Wall Sconce Collection has it all. Each item has a striking matte finish that simply pops anywhere you place it. A highly curved arm is accented by a stark white metal shade that looks just as stunning against a plain brick wall in your Williamsburg Cafe-styled kitchen as it does against the colorful exterior of your home. Rich with color and texture, this wall sconce is the perfect blend of everything the Novogratz stands for. Light your home in style with the Novogratz and Globe Electric.
Esterni con nessuna copertura e un gazebo o capanno - Foto e idee
5





