Esterni con lastre di cemento e nessuna copertura - Foto e idee
Filtra anche per:
Budget
Ordina per:Popolari oggi
1 - 20 di 4.040 foto
1 di 3
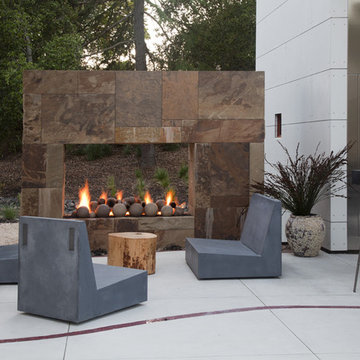
Photo credit: WA design
Immagine di un grande patio o portico design dietro casa con nessuna copertura, lastre di cemento e un caminetto
Immagine di un grande patio o portico design dietro casa con nessuna copertura, lastre di cemento e un caminetto
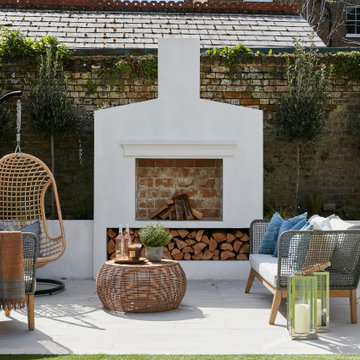
Immagine di un patio o portico minimal dietro casa con un caminetto, lastre di cemento e nessuna copertura
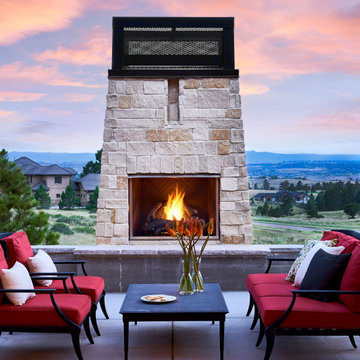
Idee per un grande patio o portico country dietro casa con un caminetto, lastre di cemento e nessuna copertura
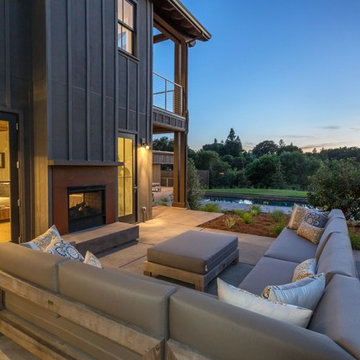
Esempio di un patio o portico contemporaneo dietro casa con lastre di cemento, nessuna copertura e un caminetto
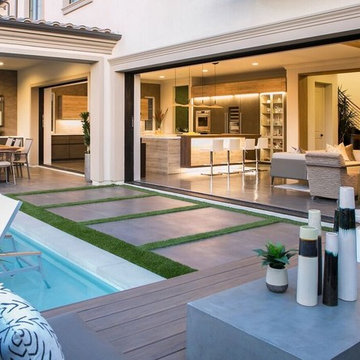
Esempio di un patio o portico contemporaneo di medie dimensioni e dietro casa con lastre di cemento e nessuna copertura
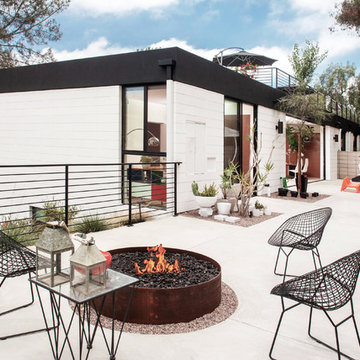
Foto di un patio o portico minimalista con un giardino in vaso, nessuna copertura e lastre di cemento
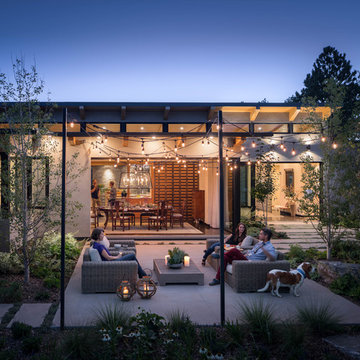
The lifestyle shift to empty-nesters inspires the
creation of a dream space to entertain and enjoy. Photographed by David Lauer Photography
Esempio di un patio o portico minimal dietro casa con lastre di cemento e nessuna copertura
Esempio di un patio o portico minimal dietro casa con lastre di cemento e nessuna copertura
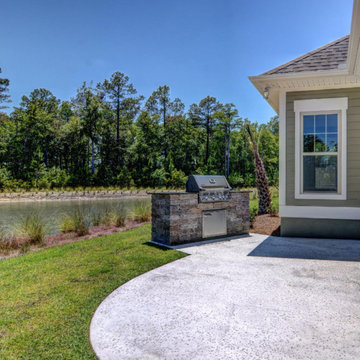
Unique Media and Design
Idee per un patio o portico tradizionale di medie dimensioni e dietro casa con lastre di cemento e nessuna copertura
Idee per un patio o portico tradizionale di medie dimensioni e dietro casa con lastre di cemento e nessuna copertura
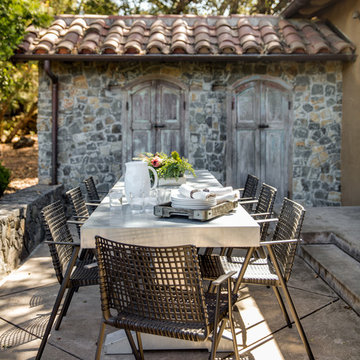
Thomas Kuoh Photography
Ispirazione per un patio o portico mediterraneo con lastre di cemento e nessuna copertura
Ispirazione per un patio o portico mediterraneo con lastre di cemento e nessuna copertura
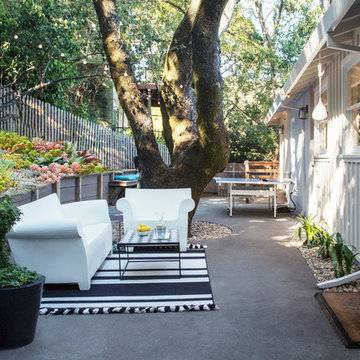
Photo: Margot Hartford © 2018 Houzz
Idee per un patio o portico contemporaneo dietro casa con lastre di cemento e nessuna copertura
Idee per un patio o portico contemporaneo dietro casa con lastre di cemento e nessuna copertura
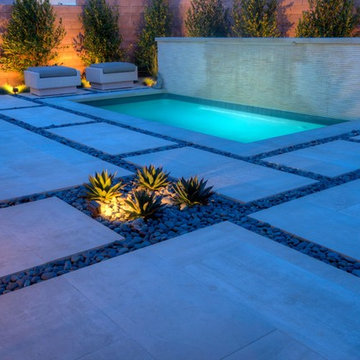
Immagine di un grande patio o portico minimal dietro casa con lastre di cemento e nessuna copertura
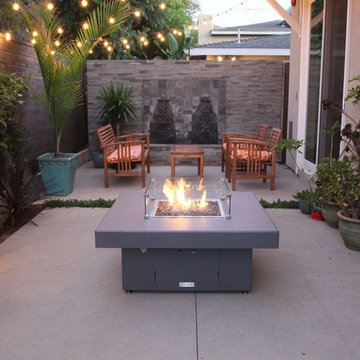
This is a great example of how Cooke accommodates the design needs of our customers.
This Santa Barbara fire pit table compliments this compact patio space by blending in, not being too noisy or obtrusive. The grey powdercoat color leaves an opportunity for a bright accent piece, colorful flora, furniture, and lighting to play a larger role in visually defining this space. Our customers love being able to use Cooke colors to bring a theme and a feeling of completeness to their outdoor space.
We'd also like to point out that this is a propane model. The refillable tank is neatly stored in the base of the table, accessed via the small door visible in this picture. This is a great option for those who like rearranging their spaces. Natural gas models are also available. The small silver dial underneath the table top offers precise and safe flame control.
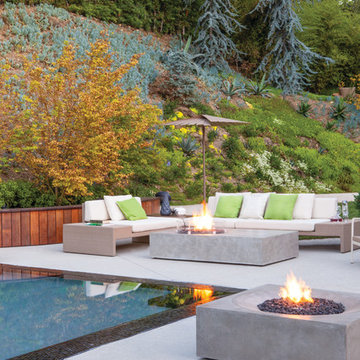
Immagine di un patio o portico contemporaneo dietro casa con un focolare, lastre di cemento e nessuna copertura
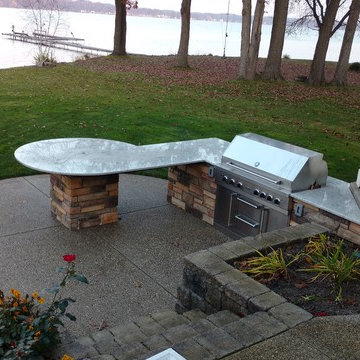
Small L-shaped outdoor kitchen built below finished floor elevation of avoid obstruction of view to lake from entertainment area and house interior. Kitchen includes built in stainless steel grill and round table/seating area complete with hole to allow usage of an umbrella during the season.
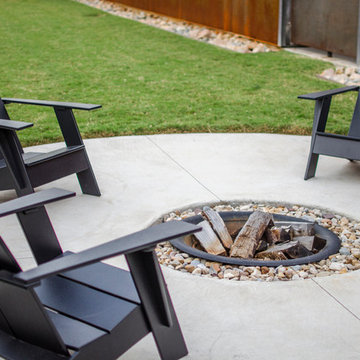
This recessed, wood burning fire pit is a great destination to hang out with friends and family on a cool fall evening.
Photography Credit: Wade Griffith
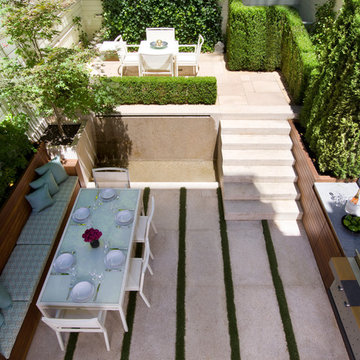
Esempio di un piccolo patio o portico design dietro casa con lastre di cemento e nessuna copertura
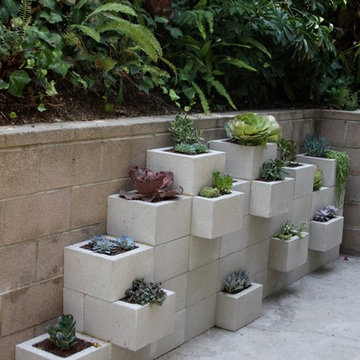
Julie Maigret
Immagine di un patio o portico moderno dietro casa e di medie dimensioni con un giardino in vaso, lastre di cemento e nessuna copertura
Immagine di un patio o portico moderno dietro casa e di medie dimensioni con un giardino in vaso, lastre di cemento e nessuna copertura
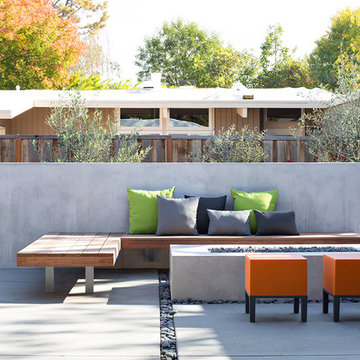
Klopf Architecture, Arterra Landscape Architects, and Flegels Construction updated a classic Eichler open, indoor-outdoor home. Expanding on the original walls of glass and connection to nature that is common in mid-century modern homes. The completely openable walls allow the homeowners to truly open up the living space of the house, transforming it into an open air pavilion, extending the living area outdoors to the private side yards, and taking maximum advantage of indoor-outdoor living opportunities. Taking the concept of borrowed landscape from traditional Japanese architecture, the fountain, concrete bench wall, and natural landscaping bound the indoor-outdoor space. The Truly Open Eichler is a remodeled single-family house in Palo Alto. This 1,712 square foot, 3 bedroom, 2.5 bathroom is located in the heart of the Silicon Valley.
Klopf Architecture Project Team: John Klopf, AIA, Geoff Campen, and Angela Todorova
Landscape Architect: Arterra Landscape Architects
Structural Engineer: Brian Dotson Consulting Engineers
Contractor: Flegels Construction
Photography ©2014 Mariko Reed
Location: Palo Alto, CA
Year completed: 2014
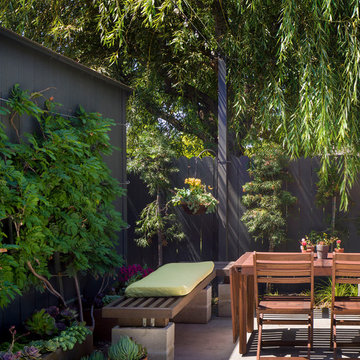
940sf interior and exterior remodel of the rear unit of a duplex. By reorganizing on-site parking and re-positioning openings a greater sense of privacy was created for both units. In addition it provided a new entryway for the rear unit. A modified first floor layout improves natural daylight and connections to new outdoor patios.
(c) Eric Staudenmaier

Small backyard with lots of potential. We created the perfect space adding visual interest from inside the house to outside of it. We added a BBQ Island with Grill, sink, and plenty of counter space. BBQ Island was cover with stone veneer stone with a concrete counter top. Opposite side we match the veneer stone and concrete cap on a newly Outdoor fireplace. far side we added some post with bright colors and drought tolerant material and a special touch for the little girl in the family, since we did not wanted to forget about anyone. Photography by Zack Benson
Esterni con lastre di cemento e nessuna copertura - Foto e idee
1




