Esterni con lastre di cemento e nessuna copertura - Foto e idee
Filtra anche per:
Budget
Ordina per:Popolari oggi
141 - 160 di 4.040 foto
1 di 3
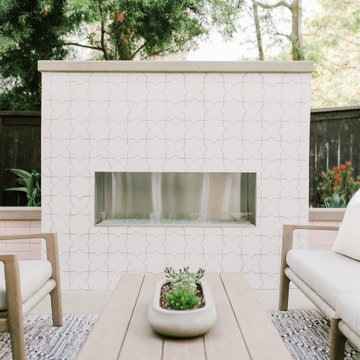
Foto di un patio o portico costiero di medie dimensioni e dietro casa con un caminetto, lastre di cemento e nessuna copertura
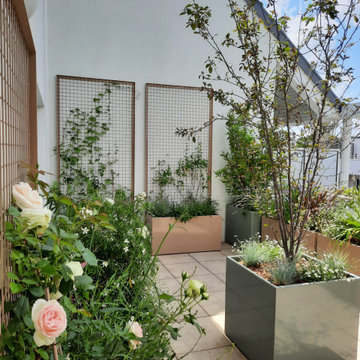
Immagine di un piccolo patio o portico design nel cortile laterale con un giardino in vaso, lastre di cemento e nessuna copertura
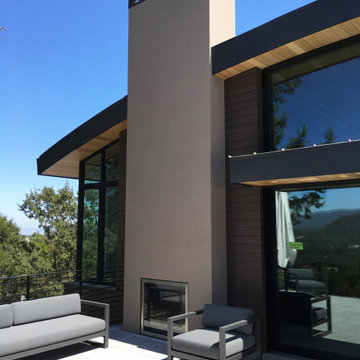
Foto di un patio o portico moderno di medie dimensioni e dietro casa con un caminetto, lastre di cemento e nessuna copertura
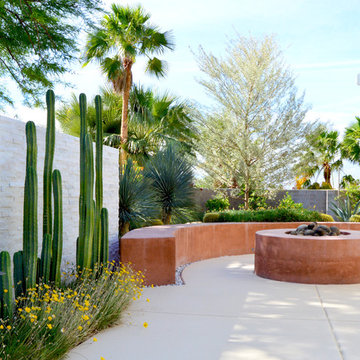
Ispirazione per un patio o portico stile americano dietro casa con un focolare, lastre di cemento e nessuna copertura
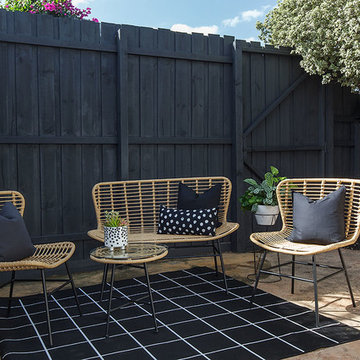
Maria Savelieva Photography
Immagine di un patio o portico minimal con lastre di cemento e nessuna copertura
Immagine di un patio o portico minimal con lastre di cemento e nessuna copertura
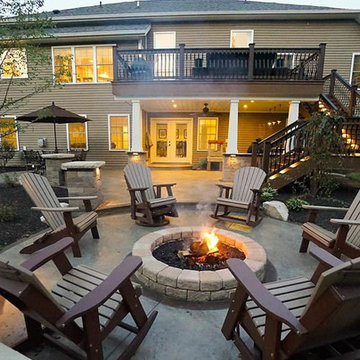
Idee per un patio o portico classico di medie dimensioni e dietro casa con un focolare, lastre di cemento e nessuna copertura
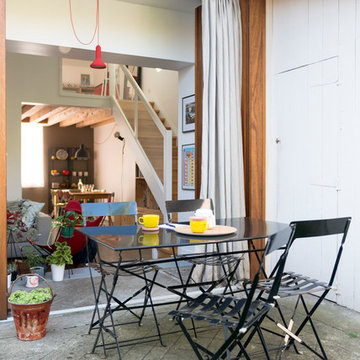
crédit photo:Julien Fernandez
Esempio di un patio o portico scandinavo dietro casa con lastre di cemento e nessuna copertura
Esempio di un patio o portico scandinavo dietro casa con lastre di cemento e nessuna copertura
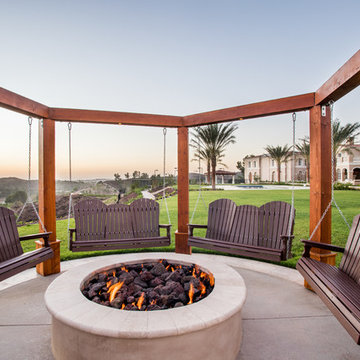
Ispirazione per un patio o portico tradizionale dietro casa con un focolare, lastre di cemento e nessuna copertura
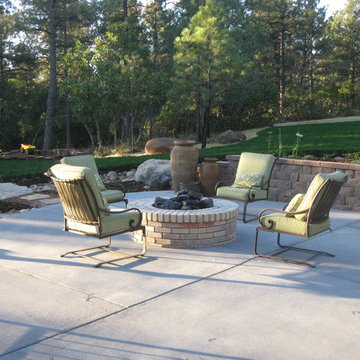
Located in the Skyway neighborhood of Colorado Springs, The natural gas fire pit is built from bricks.
Ispirazione per un patio o portico chic di medie dimensioni e dietro casa con un focolare, lastre di cemento e nessuna copertura
Ispirazione per un patio o portico chic di medie dimensioni e dietro casa con un focolare, lastre di cemento e nessuna copertura
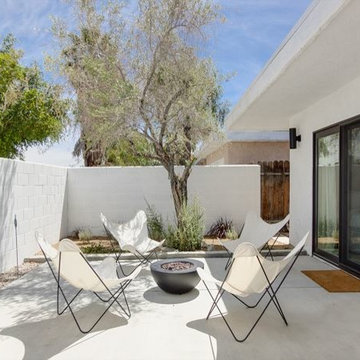
Hue & Timber Design
work completed by MH Construction
designed by Hue & Timber
Foto di un patio o portico minimalista con lastre di cemento e nessuna copertura
Foto di un patio o portico minimalista con lastre di cemento e nessuna copertura
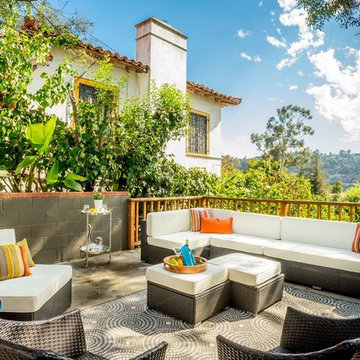
This is another staging project done! A few updates, a little cleaning, updated paint and refreshing the floors brought new life to the hillside contemporary with raging view and hidden potential.
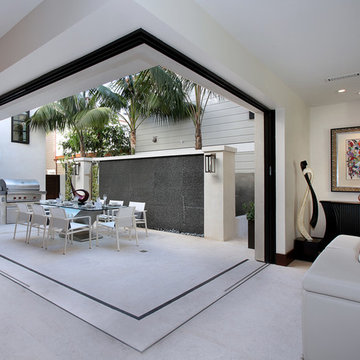
Designed By: Richard Bustos Photos By: Jeri Koegel
Ron and Kathy Chaisson have lived in many homes throughout Orange County, including three homes on the Balboa Peninsula and one at Pelican Crest. But when the “kind of retired” couple, as they describe their current status, decided to finally build their ultimate dream house in the flower streets of Corona del Mar, they opted not to skimp on the amenities. “We wanted this house to have the features of a resort,” says Ron. “So we designed it to have a pool on the roof, five patios, a spa, a gym, water walls in the courtyard, fire-pits and steam showers.”
To bring that five-star level of luxury to their newly constructed home, the couple enlisted Orange County’s top talent, including our very own rock star design consultant Richard Bustos, who worked alongside interior designer Trish Steel and Patterson Custom Homes as well as Brandon Architects. Together the team created a 4,500 square-foot, five-bedroom, seven-and-a-half-bathroom contemporary house where R&R get top billing in almost every room. Two stories tall and with lots of open spaces, it manages to feel spacious despite its narrow location. And from its third floor patio, it boasts panoramic ocean views.
“Overall we wanted this to be contemporary, but we also wanted it to feel warm,” says Ron. Key to creating that look was Richard, who selected the primary pieces from our extensive portfolio of top-quality furnishings. Richard also focused on clean lines and neutral colors to achieve the couple’s modern aesthetic, while allowing both the home’s gorgeous views and Kathy’s art to take center stage.
As for that mahogany-lined elevator? “It’s a requirement,” states Ron. “With three levels, and lots of entertaining, we need that elevator for keeping the bar stocked up at the cabana, and for our big barbecue parties.” He adds, “my wife wears high heels a lot of the time, so riding the elevator instead of taking the stairs makes life that much better for her.”
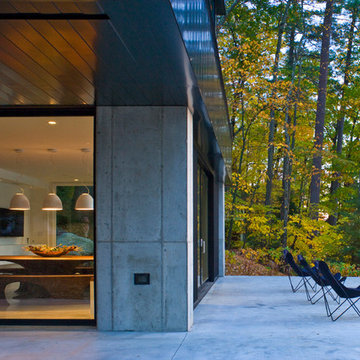
Immagine di un grande patio o portico contemporaneo dietro casa con lastre di cemento e nessuna copertura
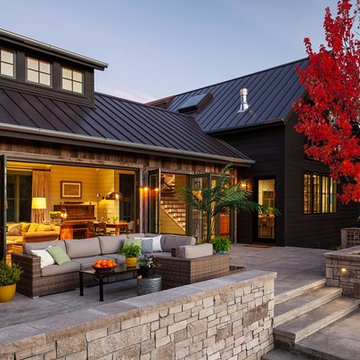
Esempio di un patio o portico country con lastre di cemento e nessuna copertura
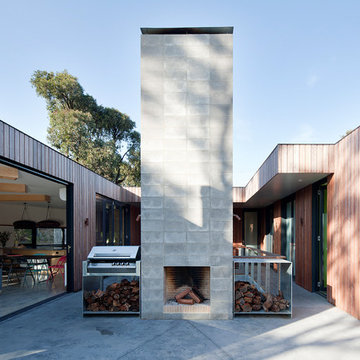
Ispirazione per un patio o portico nordico in cortile con un caminetto, lastre di cemento e nessuna copertura
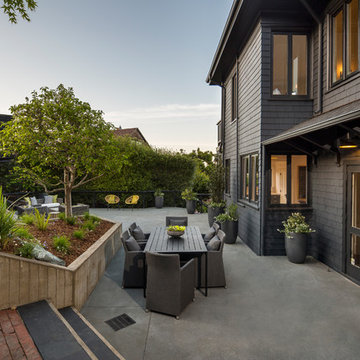
Photography by: Jacob Elliott
Ispirazione per un grande patio o portico tradizionale dietro casa con lastre di cemento e nessuna copertura
Ispirazione per un grande patio o portico tradizionale dietro casa con lastre di cemento e nessuna copertura
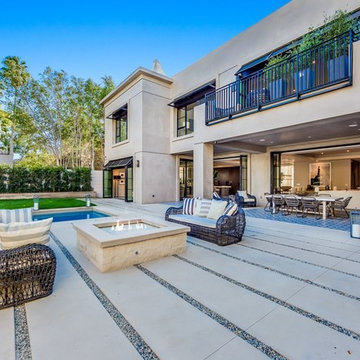
Ispirazione per un grande patio o portico contemporaneo dietro casa con un focolare, lastre di cemento e nessuna copertura
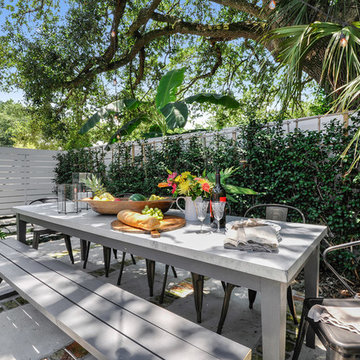
Drew Tarter
Ispirazione per un patio o portico minimal dietro casa con lastre di cemento e nessuna copertura
Ispirazione per un patio o portico minimal dietro casa con lastre di cemento e nessuna copertura
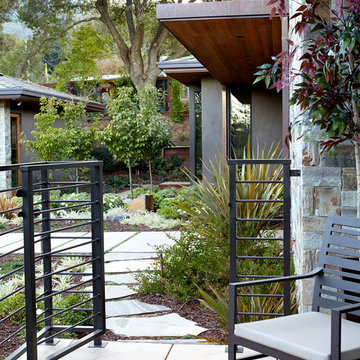
Eric Zepeda
Immagine di un patio o portico contemporaneo di medie dimensioni e dietro casa con un focolare, lastre di cemento e nessuna copertura
Immagine di un patio o portico contemporaneo di medie dimensioni e dietro casa con un focolare, lastre di cemento e nessuna copertura
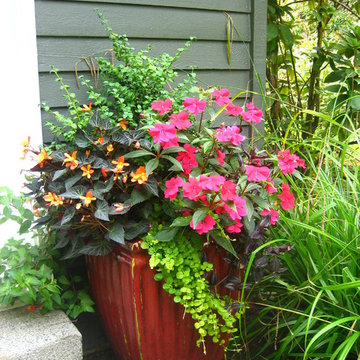
Fall and Summer photographs of containers designed for a longtime client.
Foto di un patio o portico tradizionale di medie dimensioni e dietro casa con un giardino in vaso, lastre di cemento e nessuna copertura
Foto di un patio o portico tradizionale di medie dimensioni e dietro casa con un giardino in vaso, lastre di cemento e nessuna copertura
Esterni con lastre di cemento e nessuna copertura - Foto e idee
8




