Esterni con lastre di cemento - Foto e idee
Filtra anche per:
Budget
Ordina per:Popolari oggi
101 - 120 di 933 foto
1 di 3
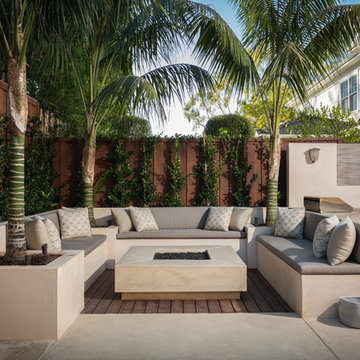
Idee per un grande patio o portico moderno dietro casa con un focolare, lastre di cemento e nessuna copertura
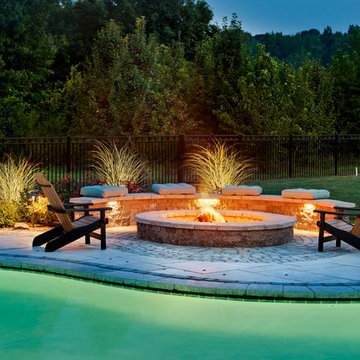
Traditional Style Fire Feature - Custom fire pit using Techo-Bloc's Mini-Creta wall & Portofino cap.
Idee per un ampio patio o portico classico dietro casa con un focolare e lastre di cemento
Idee per un ampio patio o portico classico dietro casa con un focolare e lastre di cemento

Esempio di un patio o portico minimalista dietro casa con un focolare, lastre di cemento e nessuna copertura

Esempio di un grande patio o portico tradizionale dietro casa con un focolare, lastre di cemento e nessuna copertura
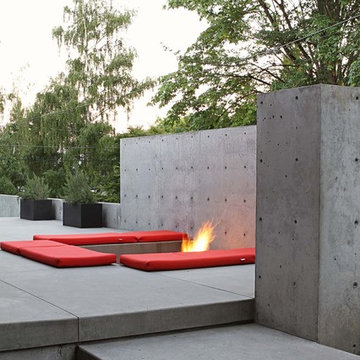
Foto di un grande patio o portico design dietro casa con un focolare, lastre di cemento e nessuna copertura
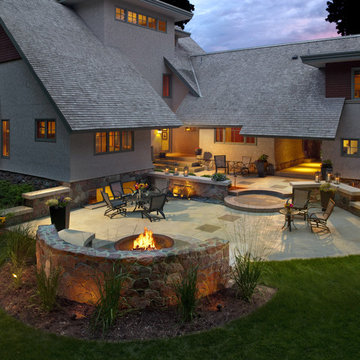
Dusk on the patio. Subtle, low voltage up lights on the seat wall back and wall fountain add to the drama.
Edmunds Studios
Immagine di un grande patio o portico stile americano dietro casa con un focolare e lastre di cemento
Immagine di un grande patio o portico stile americano dietro casa con un focolare e lastre di cemento
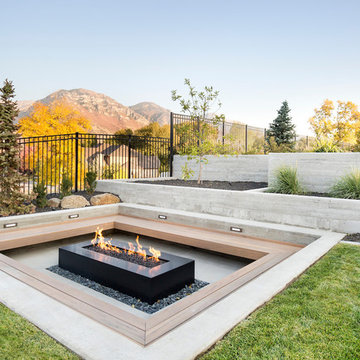
Foto di un patio o portico minimal con un focolare, lastre di cemento e nessuna copertura
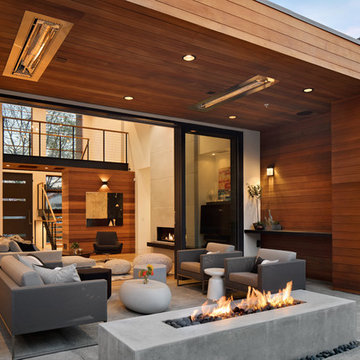
Immagine di un patio o portico contemporaneo con un focolare, lastre di cemento e un tetto a sbalzo
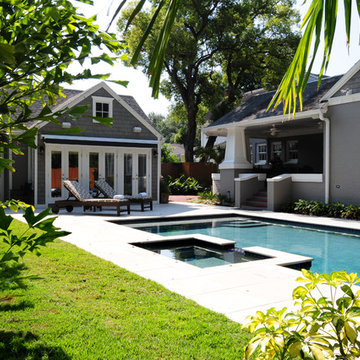
The back of the home was transformed with a pool update. Additionally, the garage was remodeled into a luxurious guest quarters/pool cabana plus outdoor kitchen.The back porch has a large dining table along with a separate sitting area.
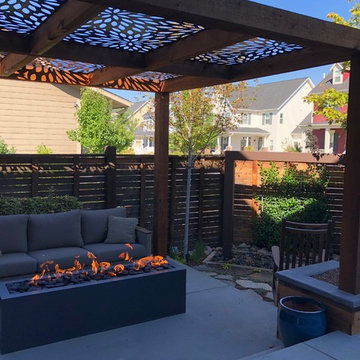
Evening time in the garden.
Idee per un piccolo patio o portico moderno dietro casa con un focolare, lastre di cemento e una pergola
Idee per un piccolo patio o portico moderno dietro casa con un focolare, lastre di cemento e una pergola
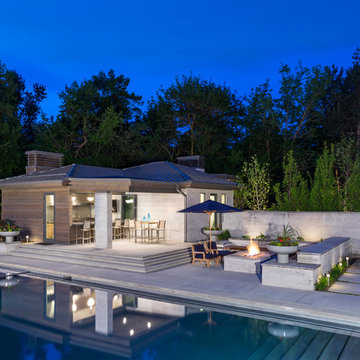
This gas firepit is a cozy respite after a dip in the pool. The pool bar makes outdoor entertaining even easier, and with a TV and dining area it's a great place for any party.
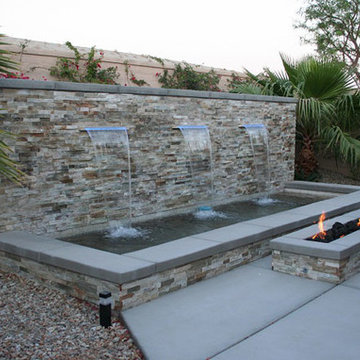
Idee per un patio o portico tropicale dietro casa e di medie dimensioni con fontane, nessuna copertura e lastre di cemento
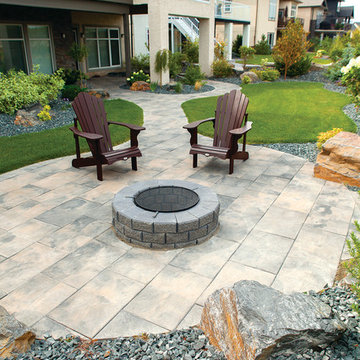
From Slate to Pebblestone finishes, Dynasty slabs come in many vivid colors and styles that will breathe life into your project and set your creative imagination free. Photo: Barkman Concrete Ltd.
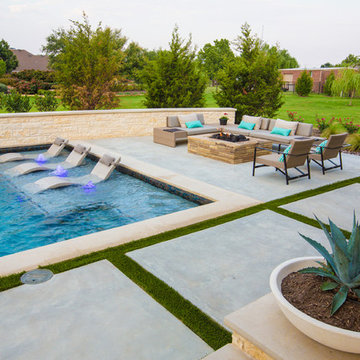
This late 70's ranch style home was recently renovated with a clean, modern twist on the ranch style architecture of the existing residence. We were hired to create the entire outdoor environemnt including the new pool and spa. Similar to the renovated home, this aquatic environment was designed to take a traditional pool and gives it a clean, modern twist. The site proved to be perfect for a long, sweeping curved water feature that can be seen from all of the outdoor gathering spaces as well as many rooms inside the residence. This design draws people outside and allows them to explore all of the features of the pool and outdoor spaces. Features of this resort like outdoor environment include play pool with two lounge areas with LED lit bubblers, Pebble Tec Pebble Sheen Luminous series pool finish, Lightstreams glass tile, spa with six custom copper Bobe water spillway scuppers, water feature wall with three custom copper Bobe water scuppers, Fully automated with Pentair Equipment, LED lighting throughout the pool and spa, gathering space with automated fire pit, lounge deck area, synthetic turf between step pads and deck and a fully loaded Gourmet outdoor kitchen to meet all the entertaining needs.
This outdoor environment cohesively brings the clean & modern finishes of the renovated home seamlessly to the outdoors to a pool and spa for play, exercise and relaxation.
Photography: Daniel Driensky
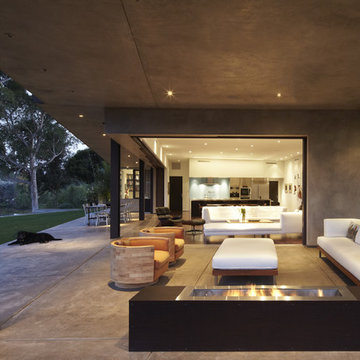
An outdoor living room is created by the overhang of the floor above.
Ispirazione per un patio o portico minimalista di medie dimensioni e dietro casa con un focolare, lastre di cemento e un tetto a sbalzo
Ispirazione per un patio o portico minimalista di medie dimensioni e dietro casa con un focolare, lastre di cemento e un tetto a sbalzo
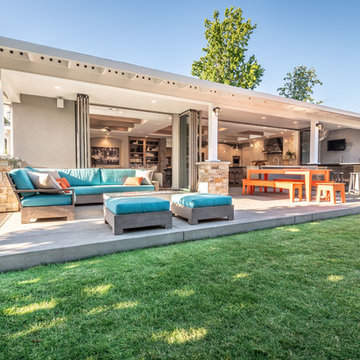
Ispirazione per un patio o portico tradizionale dietro casa con lastre di cemento e un tetto a sbalzo
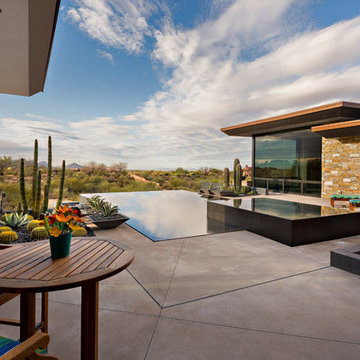
A large infinity-edge pool serves as the focal point for the patio area / Builder - Platinum Custom Homes / Photo by ©Thompson Photographic.com 2018 / Tate Studio Architects / Desert Foothills Landscaping

AquaTerra Outdoors was hired to bring life to the outdoors of the new home. When it came time to design the space we were challenged with the tight space of the backyard. We worked through the concepts and we were able to incorporate a new pool with spa, custom water feature wall, Ipe wood deck, outdoor kitchen, custom steel and Ipe wood shade arbor and fire pit. We also designed and installed all the landscaping including the custom steel planter.
Photography: Wade Griffith
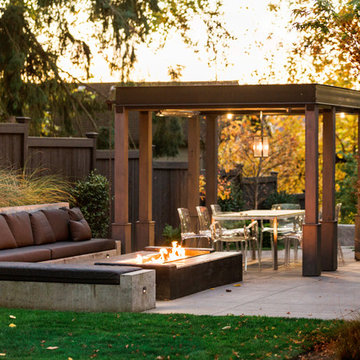
Landscape by: Kim Rooney
Fire, Water, Wood, & Rock - A Northwest modern garden for family and friends
Foto di un patio o portico minimal dietro casa e di medie dimensioni con un focolare, lastre di cemento e una pergola
Foto di un patio o portico minimal dietro casa e di medie dimensioni con un focolare, lastre di cemento e una pergola
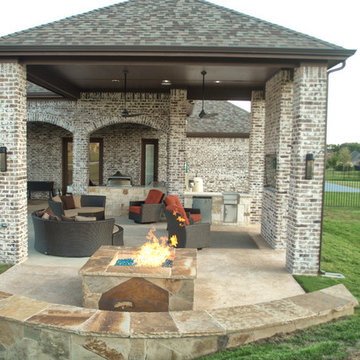
We created a space to enjoy the games, adding a dry bar/beverage center area, along with a fire pit. The concrete is rock salt finish with a color hardener similar to the existing color of the pool deck. We added brick columns with heavy mortar to match the existing style of the mortar finish on the home. The ceiling is a painted 4x8 bead board ceiling to match the existing patio space with LED recess cans and fans. The 5' diameter fire pit is filled with lava rock rock then covered on top with a blue fire glass to match the existing fire glass behind the pool area. We built in exterior lights to accent the knee wall behind the fire pit and matched the stone on the knee wall and fire pit to the existing wall on the pool to tie the two spaces together.
Esterni con lastre di cemento - Foto e idee
6




