Esterni con lastre di cemento - Foto e idee
Filtra anche per:
Budget
Ordina per:Popolari oggi
41 - 60 di 14.994 foto
1 di 3
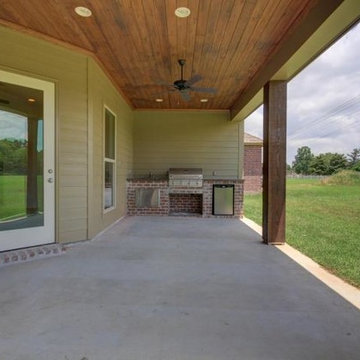
Idee per un grande patio o portico american style dietro casa con lastre di cemento e un tetto a sbalzo
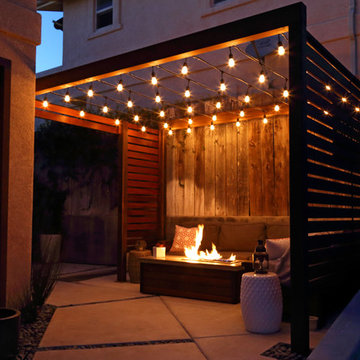
Esempio di un piccolo patio o portico moderno in cortile con un focolare, lastre di cemento e una pergola
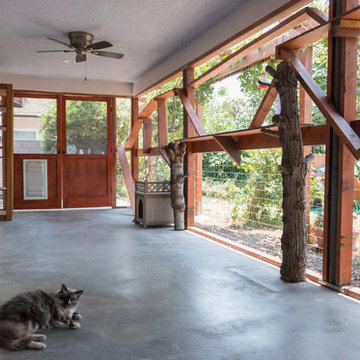
Our client wanted an outdoor living space for her Border Collies and rescued cats. We used her existing patio and gave it a good power washing, fresh paint and we brought in Rough Sawn Redwood to create the fence and cat walks. We also added the trellis to support her healthy plants that would provide shade during the hotter months and bring several hummingbirds to home. PC: Aaron Gilless
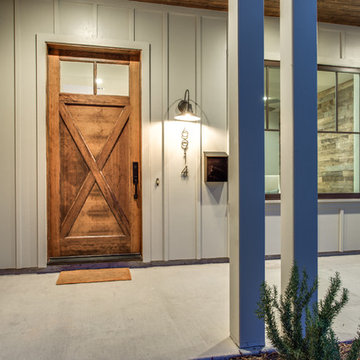
Shoot 2 Sell
Ispirazione per un portico country di medie dimensioni e davanti casa con lastre di cemento e un tetto a sbalzo
Ispirazione per un portico country di medie dimensioni e davanti casa con lastre di cemento e un tetto a sbalzo
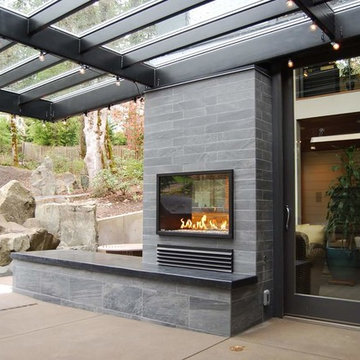
View through fireplace
Outdoor kitchen
Steel cover with glass top
Esempio di un patio o portico design di medie dimensioni e dietro casa con un focolare, lastre di cemento e una pergola
Esempio di un patio o portico design di medie dimensioni e dietro casa con un focolare, lastre di cemento e una pergola
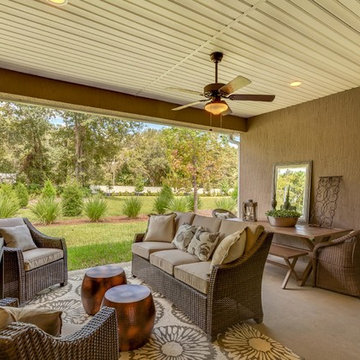
Ispirazione per un patio o portico chic di medie dimensioni e dietro casa con lastre di cemento e un tetto a sbalzo
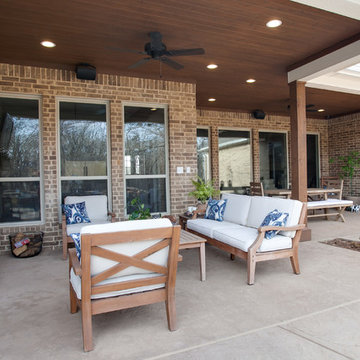
Ariana Miller with ANM Photography. www.anmphoto.com
Idee per un patio o portico country di medie dimensioni e dietro casa con lastre di cemento e un tetto a sbalzo
Idee per un patio o portico country di medie dimensioni e dietro casa con lastre di cemento e un tetto a sbalzo
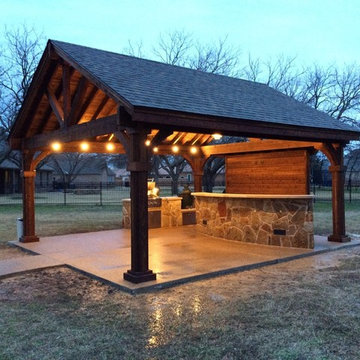
Foto di un patio o portico stile rurale dietro casa e di medie dimensioni con lastre di cemento e un gazebo o capanno
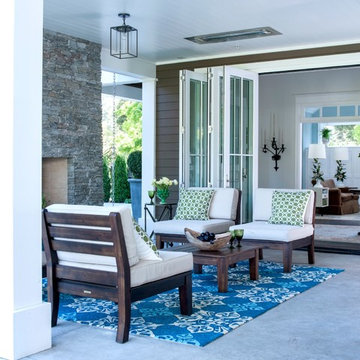
Patio space off the kitchen and the entry. The bi-fold doors open to the entry and the living room giving the client a larger entertaining space when needed. The infra red heaters in the ceiling make this a year round space. photo: David Duncan Livingston
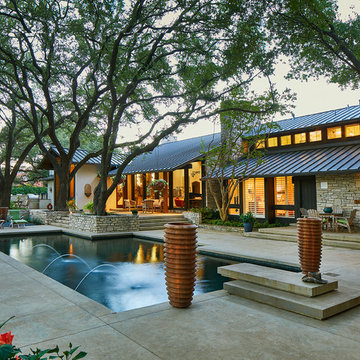
Idee per un ampio patio o portico chic dietro casa con lastre di cemento, un focolare e un gazebo o capanno
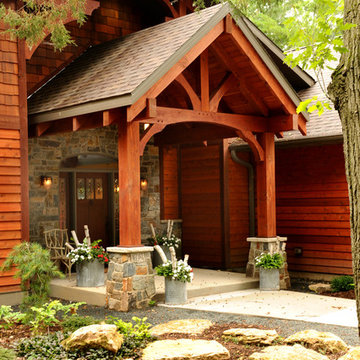
Photo by Hal Kearney.
Idee per un portico stile rurale di medie dimensioni e davanti casa con lastre di cemento e un tetto a sbalzo
Idee per un portico stile rurale di medie dimensioni e davanti casa con lastre di cemento e un tetto a sbalzo
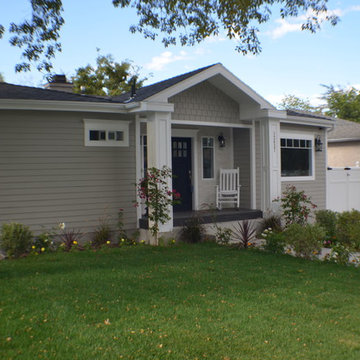
Front porch of the remodeled house construction in Milbank which included installation of custom wood frame, garden pathway, vinyl siding, white porch columns and landscaping.
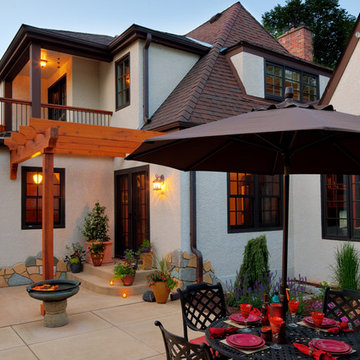
Tabor Group Landscape
www.taborlandscape.com
Immagine di un patio o portico etnico di medie dimensioni e dietro casa con lastre di cemento e una pergola
Immagine di un patio o portico etnico di medie dimensioni e dietro casa con lastre di cemento e una pergola
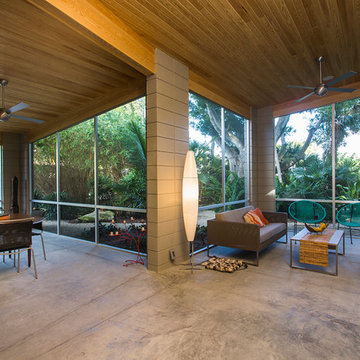
SRQ Magazine's Home of the Year 2015 Platinum Award for Best Bathroom, Best Kitchen, and Best Overall Renovation
Photo: Raif Fluker
Foto di un portico moderno dietro casa con un portico chiuso, lastre di cemento e un tetto a sbalzo
Foto di un portico moderno dietro casa con un portico chiuso, lastre di cemento e un tetto a sbalzo
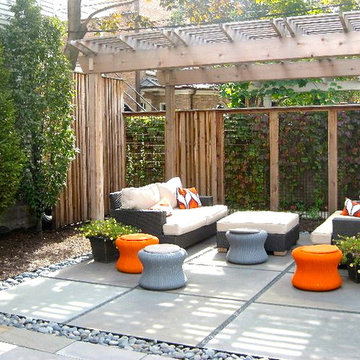
Ispirazione per un patio o portico chic di medie dimensioni e dietro casa con lastre di cemento e una pergola
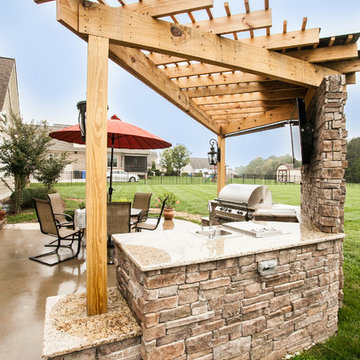
Carolina Outdoor Concepts
Ispirazione per un patio o portico american style di medie dimensioni e dietro casa con lastre di cemento e una pergola
Ispirazione per un patio o portico american style di medie dimensioni e dietro casa con lastre di cemento e una pergola
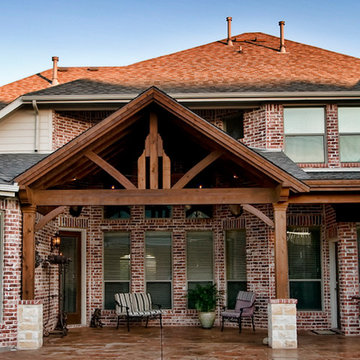
Ispirazione per un piccolo patio o portico stile rurale dietro casa con lastre di cemento e un tetto a sbalzo
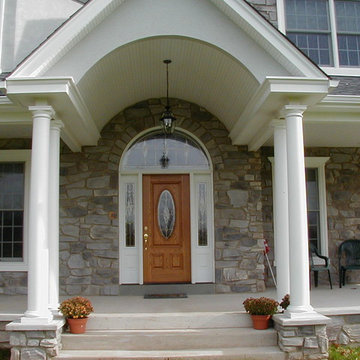
Front entry with barrel vault ceiling with round columns. Project located in Perkasie, Bucks County, PA.
Immagine di un grande portico tradizionale davanti casa con lastre di cemento e un tetto a sbalzo
Immagine di un grande portico tradizionale davanti casa con lastre di cemento e un tetto a sbalzo
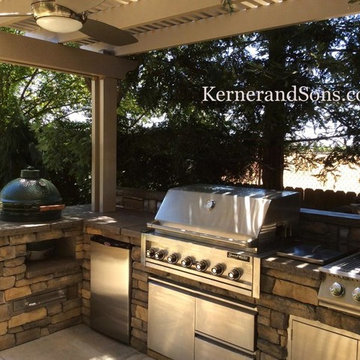
Sunset Construction and Design specializes in creating residential patio retreats, outdoor kitchens with fireplaces and luxurious outdoor living rooms. Our design-build service can turn an ordinary back yard into a natural extension of your home giving you a whole new dimension for entertaining or simply unwinding at the end of the day. If you’re interested in converting a boring back yard or starting from scratch in a new home, look us up! A great patio and outdoor living area can easily be yours. Greg, Sunset Construction & Design in Fresno, CA.
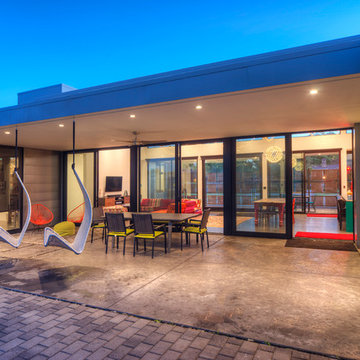
Rear Patio of P+P Home
Idee per un patio o portico contemporaneo di medie dimensioni e dietro casa con lastre di cemento e un tetto a sbalzo
Idee per un patio o portico contemporaneo di medie dimensioni e dietro casa con lastre di cemento e un tetto a sbalzo
Esterni con lastre di cemento - Foto e idee
3




