Esterni con lastre di cemento - Foto e idee
Filtra anche per:
Budget
Ordina per:Popolari oggi
101 - 120 di 8.941 foto
1 di 3
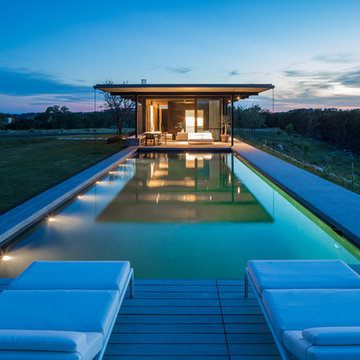
Robert Reck
Idee per una grande piscina monocorsia minimal rettangolare dietro casa con lastre di cemento e una dépendance a bordo piscina
Idee per una grande piscina monocorsia minimal rettangolare dietro casa con lastre di cemento e una dépendance a bordo piscina
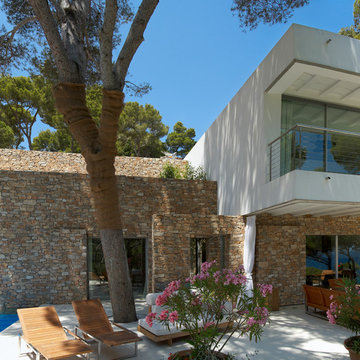
Damien Aspe
Foto di un patio o portico mediterraneo di medie dimensioni e dietro casa con lastre di cemento e un tetto a sbalzo
Foto di un patio o portico mediterraneo di medie dimensioni e dietro casa con lastre di cemento e un tetto a sbalzo
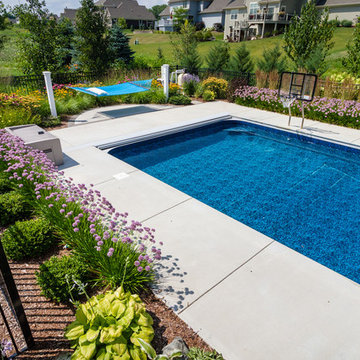
The hammock area is at the quiet end of the pool.
Westhauser Photography
Idee per una piscina chic rettangolare di medie dimensioni e dietro casa con lastre di cemento e una dépendance a bordo piscina
Idee per una piscina chic rettangolare di medie dimensioni e dietro casa con lastre di cemento e una dépendance a bordo piscina
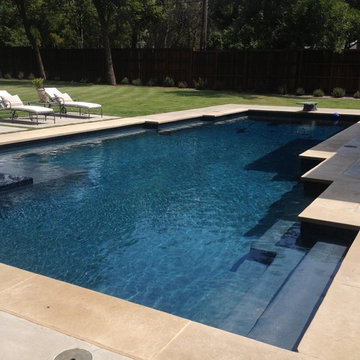
Clean lined contemporary pool and cabana, with Limestone coping and acid etched concrete pool deck.
Foto di una grande piscina monocorsia contemporanea a "L" dietro casa con lastre di cemento
Foto di una grande piscina monocorsia contemporanea a "L" dietro casa con lastre di cemento
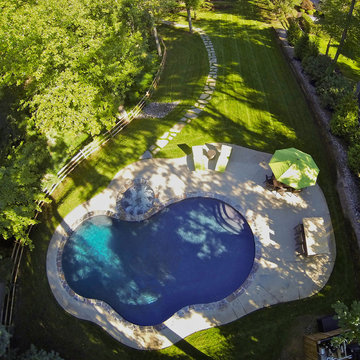
Q Stern Photography
Idee per una piscina naturale classica personalizzata di medie dimensioni e dietro casa con lastre di cemento
Idee per una piscina naturale classica personalizzata di medie dimensioni e dietro casa con lastre di cemento
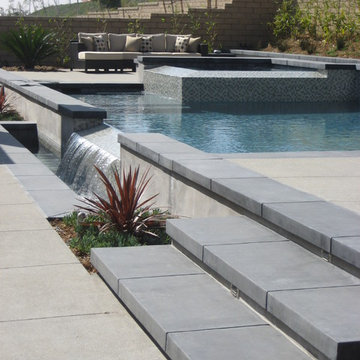
An aboveground pool and spa along with a water feature creates an amazing view from the interior of the home. The cascading water from the pool and spa provides auditory and visual interest.
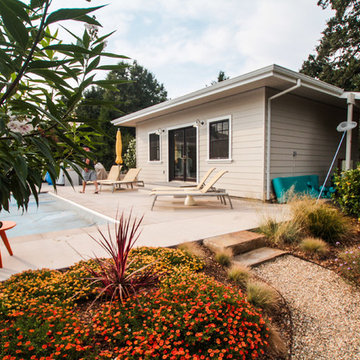
This beautiful 600 sqft pool house in Glen Ellen, Sonoma county CA, is the right mix of pool party ready, office chic, and guest house. Kassidy Love Photography
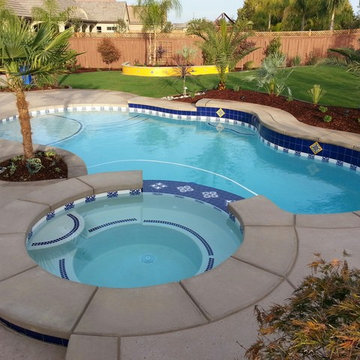
Foto di una piccola piscina naturale mediterranea personalizzata dietro casa con una vasca idromassaggio e lastre di cemento
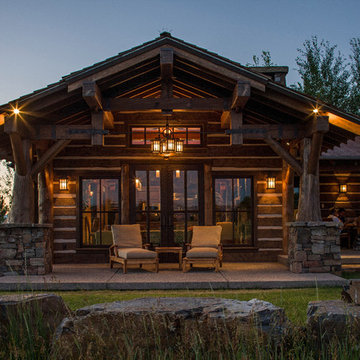
Immagine di un patio o portico rustico di medie dimensioni e dietro casa con un tetto a sbalzo e lastre di cemento
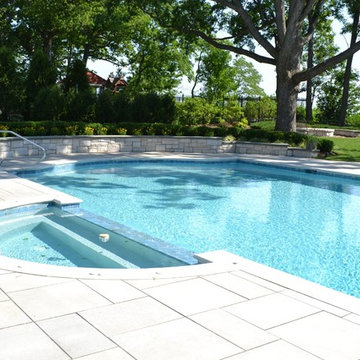
Esempio di una piscina naturale classica rettangolare di medie dimensioni e dietro casa con lastre di cemento
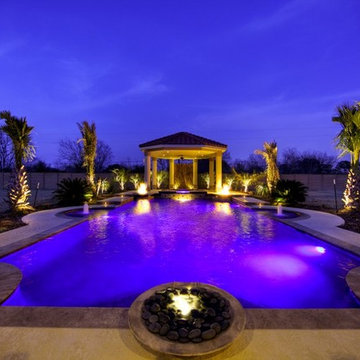
These great outdoor spaces were designed by JMC Designs and built by Collinas Design and Construction.
Immagine di una piscina mediterranea personalizzata dietro casa e di medie dimensioni con una dépendance a bordo piscina e lastre di cemento
Immagine di una piscina mediterranea personalizzata dietro casa e di medie dimensioni con una dépendance a bordo piscina e lastre di cemento

Immagine di un grande patio o portico stile marinaro nel cortile laterale con lastre di cemento e una pergola

Esempio di un portico bohémian di medie dimensioni e davanti casa con lastre di cemento e un tetto a sbalzo
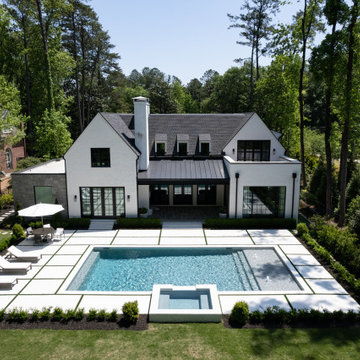
Immagine di una grande piscina monocorsia design rettangolare dietro casa con paesaggistica bordo piscina e lastre di cemento
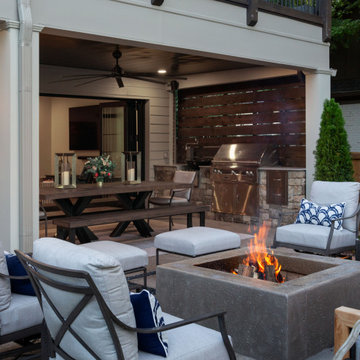
Two large panoramic doors forge an immediate connection between the interior and exterior spaces and instantly doubles our client’s entertaining space. A stunning combination of covered and uncovered outdoor rooms include a dining area with ample seating conveniently located near the custom stacked stone outdoor kitchen and prep area with sleek concrete countertops, privacy screen walls and high-end appliances. The contemporary elements our clients desired are evident in the patio area with its large custom concrete slabs and modern slate chip borders. The impressive custom concrete fire pit is the focal point for the open patio and offers a seating arrangement with plenty of space to enjoy the company of family and friends.
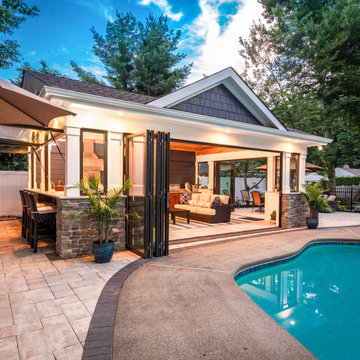
A new pool house structure for a young family, featuring a space for family gatherings and entertaining. The highlight of the structure is the featured 2 sliding glass walls, which opens the structure directly to the adjacent pool deck. The space also features a fireplace, indoor kitchen, and bar seating with additional flip-up windows.
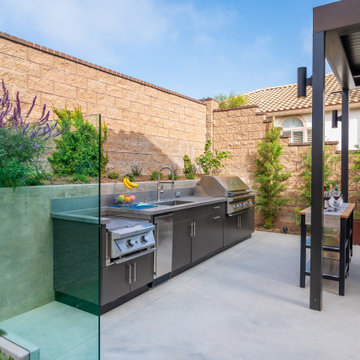
A modern dining area features an "opening-closing" louvered patio cover w/ outdoor kitchen, raised planters, and accent lighting.
Ispirazione per un piccolo patio o portico moderno dietro casa con lastre di cemento e un gazebo o capanno
Ispirazione per un piccolo patio o portico moderno dietro casa con lastre di cemento e un gazebo o capanno
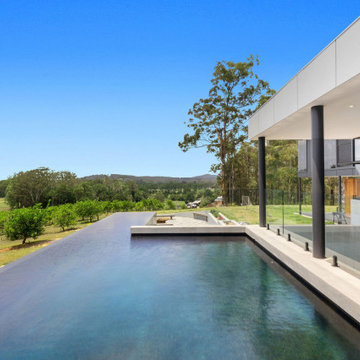
Infinity Pool
Ispirazione per una grande piscina a sfioro infinito minimal personalizzata dietro casa con lastre di cemento
Ispirazione per una grande piscina a sfioro infinito minimal personalizzata dietro casa con lastre di cemento
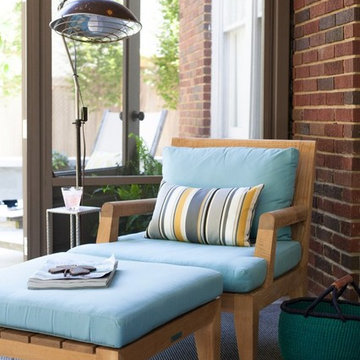
Located in the historic Central Gardens neighborhood in Memphis, the project sought to revive the outdoor space of a 1920’s traditional home with a new pool, screened porch and garden design. After renovating the 1920’s kitchen, the client sought to improve their outdoor space. The first step was replacing the existing kidney pool with a smaller pool more suited to the charm of the site. With careful insertion of key elements the design creates spaces which accommodate, swimming, lounging, entertaining, gardening, cooking and more. “Strong, organized geometry makes all of this work and creates a simple and relaxing environment,” Designer Jeff Edwards explains. “Our detailing takes on updated freshness, so there is a distinction between new and old, but both reside harmoniously.”
The screened porch actually has some modern detailing that compliments the previous kitchen renovation, but the proportions in materiality are very complimentary to the original architecture from the 1920s. The screened porch opens out onto a small outdoor terrace that then flows down into the backyard and overlooks a small pool.
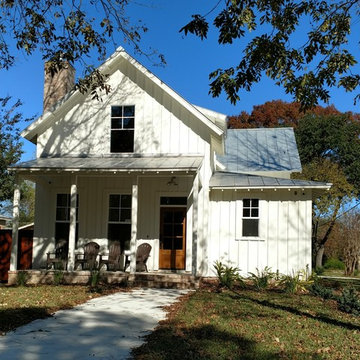
Farmhouse style vacation house with painted board & batten siding and trim and standing seam metal roof.
Foto di un piccolo portico country davanti casa con lastre di cemento
Foto di un piccolo portico country davanti casa con lastre di cemento
Esterni con lastre di cemento - Foto e idee
6




