Esterni con lastre di cemento e cemento stampato - Foto e idee
Filtra anche per:
Budget
Ordina per:Popolari oggi
41 - 60 di 52.989 foto
1 di 3

The Holloway blends the recent revival of mid-century aesthetics with the timelessness of a country farmhouse. Each façade features playfully arranged windows tucked under steeply pitched gables. Natural wood lapped siding emphasizes this homes more modern elements, while classic white board & batten covers the core of this house. A rustic stone water table wraps around the base and contours down into the rear view-out terrace.
Inside, a wide hallway connects the foyer to the den and living spaces through smooth case-less openings. Featuring a grey stone fireplace, tall windows, and vaulted wood ceiling, the living room bridges between the kitchen and den. The kitchen picks up some mid-century through the use of flat-faced upper and lower cabinets with chrome pulls. Richly toned wood chairs and table cap off the dining room, which is surrounded by windows on three sides. The grand staircase, to the left, is viewable from the outside through a set of giant casement windows on the upper landing. A spacious master suite is situated off of this upper landing. Featuring separate closets, a tiled bath with tub and shower, this suite has a perfect view out to the rear yard through the bedroom's rear windows. All the way upstairs, and to the right of the staircase, is four separate bedrooms. Downstairs, under the master suite, is a gymnasium. This gymnasium is connected to the outdoors through an overhead door and is perfect for athletic activities or storing a boat during cold months. The lower level also features a living room with a view out windows and a private guest suite.
Architect: Visbeen Architects
Photographer: Ashley Avila Photography
Builder: AVB Inc.
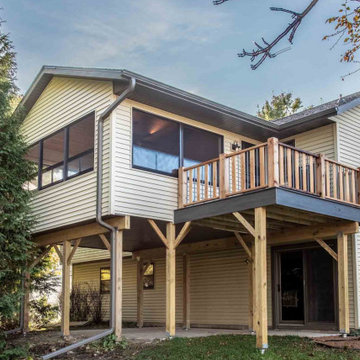
From the exterior, the new porch has lines that tie the addition perfectly to the rest of the house. The new porch also adds interest to what was otherwise a very flat rear facade.
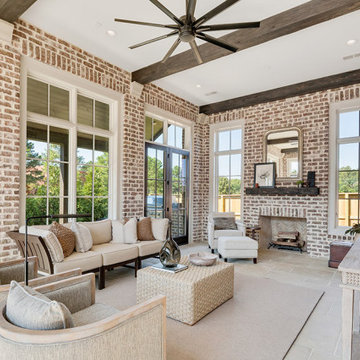
Shapiro & Company was pleased to be asked to design the 2019 Vesta Home for Johnny Williams. The Vesta Home is the most popular show home in the Memphis area and attracted more than 40,000 visitors. The home was designed in a similar fashion to a custom home where we design to accommodate the family that might live here. As with many properties that are 1/3 of an acre, homes are in fairly close proximity and therefore this house was designed to focus the majority of the views into a private courtyard with a pool as its accent. The home’s style was derived from English Cottage traditions that were transformed for modern taste.
Interior Designers:
Garrick Ealy - Conrad Designs
Kim Williams - KSW Interiors
Landscaper:
Bud Gurley - Gurley’s Azalea Garden
Photographer:
Carroll Hoselton - Memphis Media Company
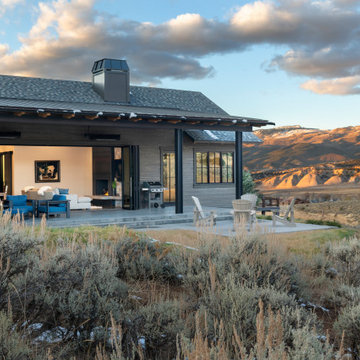
Immagine di un grande patio o portico rustico dietro casa con un focolare, lastre di cemento e un tetto a sbalzo
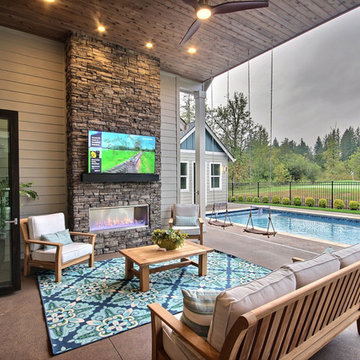
Eagle Peak : The American Bald Eagles; noted for their size, strength, powers of flight and enduring vision, are much like our homeowners - who have used the same proficiencies to stand victorious atop their own monumental summit and live harmoniously with the majestic bird of prey as it nests in the surrounding treeline. This embodiment of our ‘No Halls and No Walls’ ethos is a real hole-in-one! Welcome to Eagle Peak.
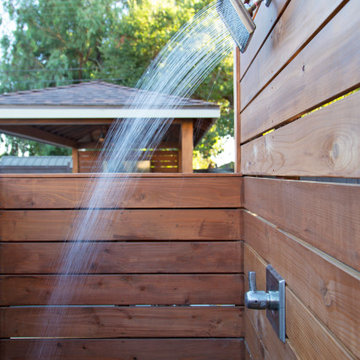
This spacious, multi-level backyard in San Luis Obispo, CA, once completely underutilized and overtaken by weeds, was converted into the ultimate outdoor entertainment space with a custom pool and spa as the centerpiece. A cabana with a built-in storage bench, outdoor TV and wet bar provide a protected place to chill during hot pool days, and a screened outdoor shower nearby is perfect for rinsing off after a dip. A hammock attached to the master deck and the adjacent pool deck are ideal for relaxing and soaking up some rays. The stone veneer-faced water feature wall acts as a backdrop for the pool area, and transitions into a retaining wall dividing the upper and lower levels. An outdoor sectional surrounds a gas fire bowl to create a cozy spot to entertain in the evenings, with string lights overhead for ambiance. A Belgard paver patio connects the lounge area to the outdoor kitchen with a Bull gas grill and cabinetry, polished concrete counter tops, and a wood bar top with seating. The outdoor kitchen is tucked in next to the main deck, one of the only existing elements that remain from the previous space, which now functions as an outdoor dining area overlooking the entire yard. Finishing touches included low-voltage LED landscape lighting, pea gravel mulch, and lush planting areas and outdoor decor.
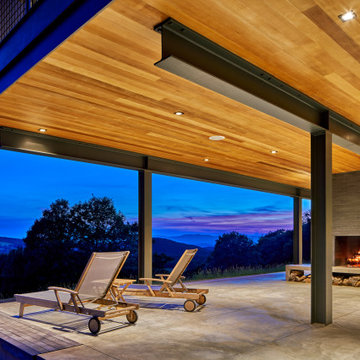
Esempio di un patio o portico contemporaneo con un caminetto, lastre di cemento e un tetto a sbalzo
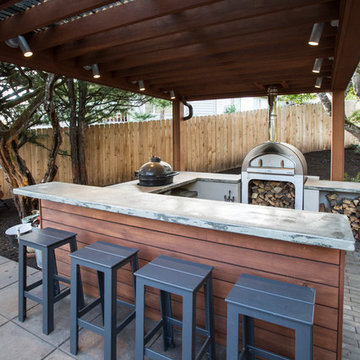
After completing an interior remodel for this mid-century home in the South Salem hills, we revived the old, rundown backyard and transformed it into an outdoor living room that reflects the openness of the new interior living space. We tied the outside and inside together to create a cohesive connection between the two. The yard was spread out with multiple elevations and tiers, which we used to create “outdoor rooms” with separate seating, eating and gardening areas that flowed seamlessly from one to another. We installed a fire pit in the seating area; built-in pizza oven, wok and bar-b-que in the outdoor kitchen; and a soaking tub on the lower deck. The concrete dining table doubled as a ping-pong table and required a boom truck to lift the pieces over the house and into the backyard. The result is an outdoor sanctuary the homeowners can effortlessly enjoy year-round.
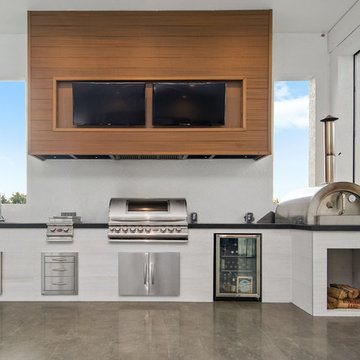
Immagine di un patio o portico design con lastre di cemento e un tetto a sbalzo

Foto di un patio o portico minimalista dietro casa con lastre di cemento e una pergola
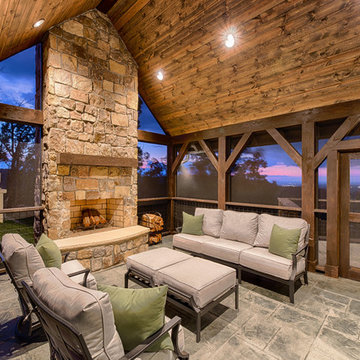
Esempio di un patio o portico rustico nel cortile laterale con cemento stampato e un tetto a sbalzo
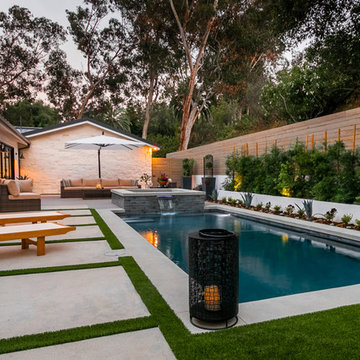
Foto di una piscina monocorsia design rettangolare dietro casa con una vasca idromassaggio e lastre di cemento
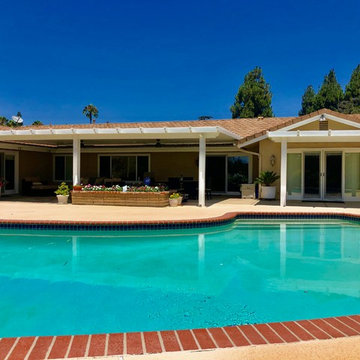
Esempio di un grande patio o portico stile americano dietro casa con cemento stampato e una pergola
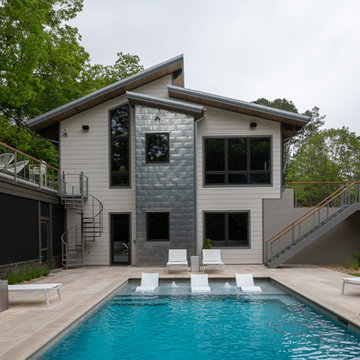
Immagine di una piscina a sfioro infinito stile marino rettangolare di medie dimensioni e dietro casa con fontane e lastre di cemento
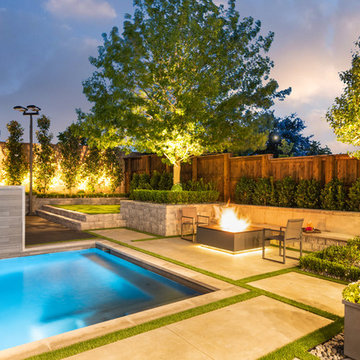
Located in Frisco, Texas, this project uses every inch to create a retreat for family fun and entertaining. Anchored by a new, modern swimming pool and water fountain feature, this project also includes a covered porch, outdoor kitchen and dining area, built-in fire pit seating, play area and mature landscaping to create shade and privacy.
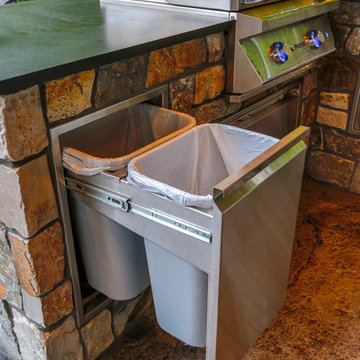
Gable style patio cover that is free standing with a full outdoor kitchen, wood burning fireplace, and hot tub. We added in some outdoor heaters from Infratech and a TV to tie it all together. This patio cover has larger than average beams and rafters and it really gives it a beefy look. It's on a stamped concrete patio and the whole project turned out beautifully!
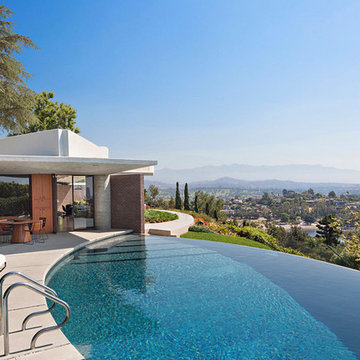
Tim Street-Porter
Immagine di una piscina a sfioro infinito minimalista rotonda con lastre di cemento
Immagine di una piscina a sfioro infinito minimalista rotonda con lastre di cemento
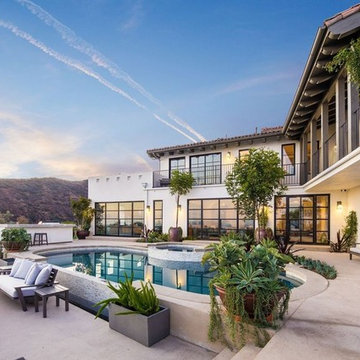
Esempio di una piscina mediterranea a "C" dietro casa con lastre di cemento
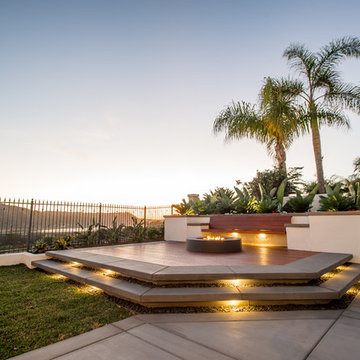
Esempio di un patio o portico minimal di medie dimensioni e dietro casa con lastre di cemento e una pergola
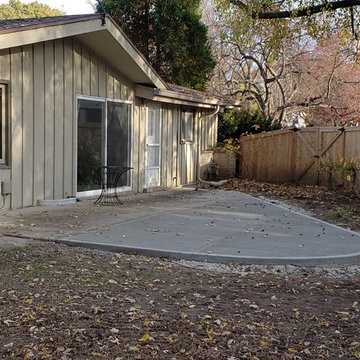
Curved concrete patio addition to existing concrete patio.
Idee per un piccolo patio o portico contemporaneo dietro casa con lastre di cemento
Idee per un piccolo patio o portico contemporaneo dietro casa con lastre di cemento
Esterni con lastre di cemento e cemento stampato - Foto e idee
3




