Esterni con graniglia di granito e un tetto a sbalzo - Foto e idee
Filtra anche per:
Budget
Ordina per:Popolari oggi
41 - 60 di 125 foto
1 di 3
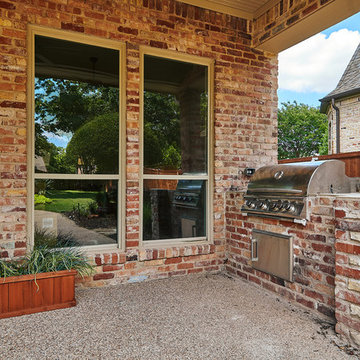
Photos by Cedar Park Photography
Outdoor cooking area
Ispirazione per un grande patio o portico classico dietro casa con graniglia di granito e un tetto a sbalzo
Ispirazione per un grande patio o portico classico dietro casa con graniglia di granito e un tetto a sbalzo
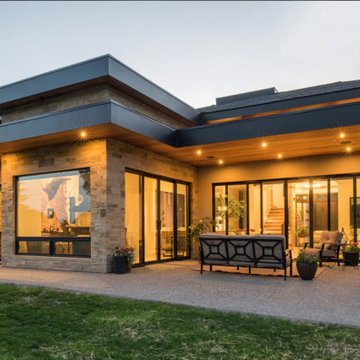
Esempio di un patio o portico design di medie dimensioni e dietro casa con graniglia di granito e un tetto a sbalzo
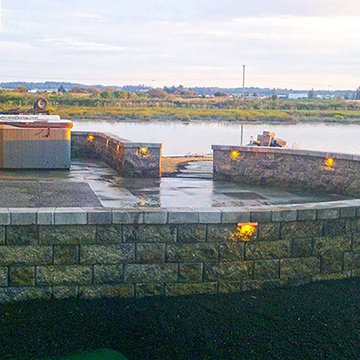
Immagine di un patio o portico contemporaneo di medie dimensioni e dietro casa con graniglia di granito e un tetto a sbalzo
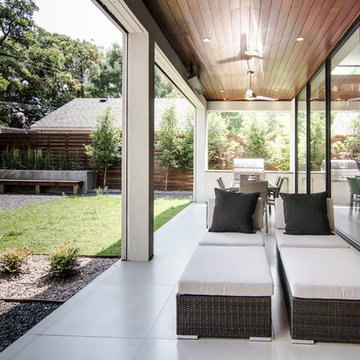
Covered outdoor patio with mechanized shade screens and integrated outdoor kitchen.
Immagine di un patio o portico moderno di medie dimensioni e dietro casa con graniglia di granito e un tetto a sbalzo
Immagine di un patio o portico moderno di medie dimensioni e dietro casa con graniglia di granito e un tetto a sbalzo
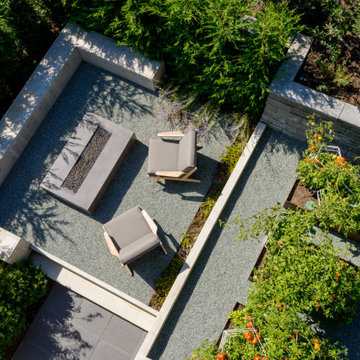
Photo Credit: Will Austin, willaustin.com
Foto di un patio o portico moderno di medie dimensioni e dietro casa con un focolare, graniglia di granito e un tetto a sbalzo
Foto di un patio o portico moderno di medie dimensioni e dietro casa con un focolare, graniglia di granito e un tetto a sbalzo
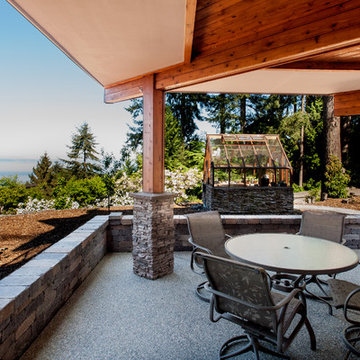
David W Cohen Photography
Foto di un patio o portico design di medie dimensioni e dietro casa con un tetto a sbalzo e graniglia di granito
Foto di un patio o portico design di medie dimensioni e dietro casa con un tetto a sbalzo e graniglia di granito
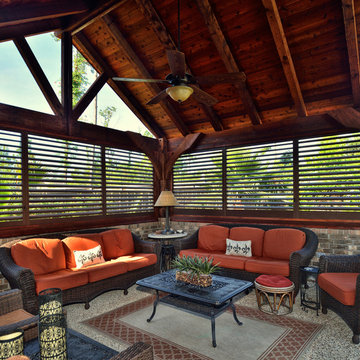
Immagine di un grande patio o portico mediterraneo dietro casa con graniglia di granito e un tetto a sbalzo
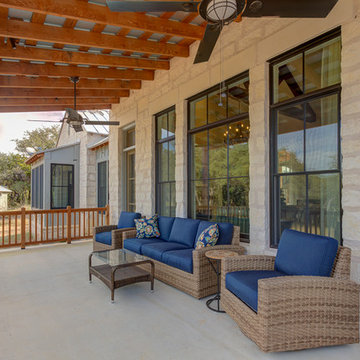
Esempio di un patio o portico country di medie dimensioni e dietro casa con graniglia di granito e un tetto a sbalzo
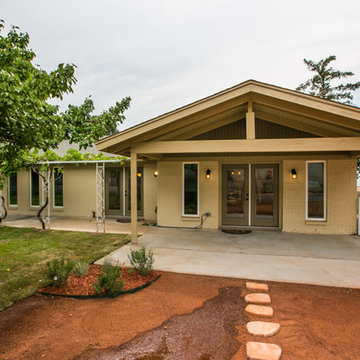
For More Information, Contact Wayne Story, Wayne@waynebuyshouses.com and 505-220-7288. Open House Sunday, July 31st, 2pm to 4pm. Staging by MAP Consultants, llc (me) furniture provided by CORT Furniture Rental ABQ. Photos Courtesy of Josh Frick, FotoVan.com
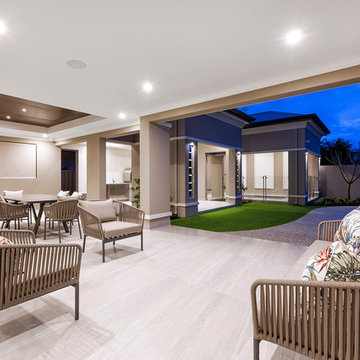
At The Resort, seeing is believing. This is a home in a class of its own; a home of grand proportions and timeless classic features, with a contemporary theme designed to appeal to today’s modern family. From the grand foyer with its soaring ceilings, stainless steel lift and stunning granite staircase right through to the state-of-the-art kitchen, this is a home designed to impress, and offers the perfect combination of luxury, style and comfort for every member of the family. No detail has been overlooked in providing peaceful spaces for private retreat, including spacious bedrooms and bathrooms, a sitting room, balcony and home theatre. For pure and total indulgence, the master suite, reminiscent of a five-star resort hotel, has a large well-appointed ensuite that is a destination in itself. If you can imagine living in your own luxury holiday resort, imagine life at The Resort...here you can live the life you want, without compromise – there’ll certainly be no need to leave home, with your own dream outdoor entertaining pavilion right on your doorstep! A spacious alfresco terrace connects your living areas with the ultimate outdoor lifestyle – living, dining, relaxing and entertaining, all in absolute style. Be the envy of your friends with a fully integrated outdoor kitchen that includes a teppanyaki barbecue, pizza oven, fridges, sink and stone benchtops. In its own adjoining pavilion is a deep sunken spa, while a guest bathroom with an outdoor shower is discreetly tucked around the corner. It’s all part of the perfect resort lifestyle available to you and your family every day, all year round, at The Resort. The Resort is the latest luxury home designed and constructed by Atrium Homes, a West Australian building company owned and run by the Marcolina family. For over 25 years, three generations of the Marcolina family have been designing and building award-winning homes of quality and distinction, and The Resort is a stunning showcase for Atrium’s attention to detail and superb craftsmanship. For those who appreciate the finer things in life, The Resort boasts features like designer lighting, stone benchtops throughout, porcelain floor tiles, extra-height ceilings, premium window coverings, a glass-enclosed wine cellar, a study and home theatre, and a kitchen with a separate scullery and prestige European appliances. As with every Atrium home, The Resort represents the company’s family values of innovation, excellence and value for money.
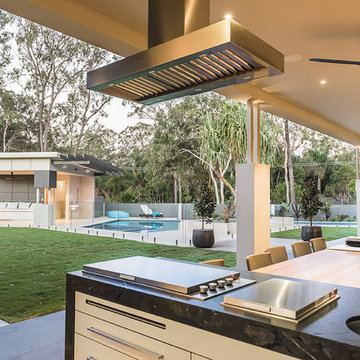
This was a very large modern architectural interior design project that we were involved in from drawing design stage to furnishing the entire home
Photography by Todd Hunter Photography
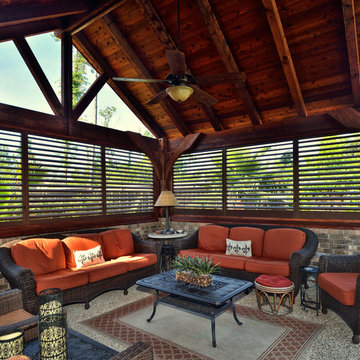
Idee per un grande patio o portico mediterraneo dietro casa con graniglia di granito e un tetto a sbalzo
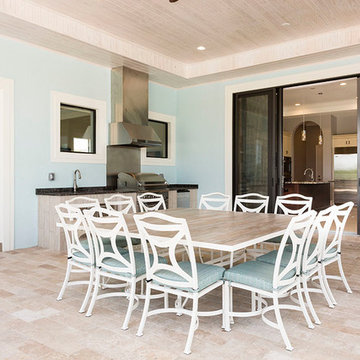
Idee per un ampio patio o portico tradizionale dietro casa con graniglia di granito e un tetto a sbalzo
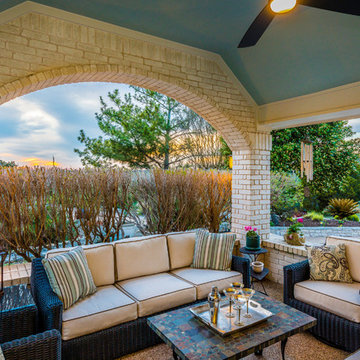
This relaxing outdoor sitting area is framed by beautiful sunsets. The furniture finishes compliment the architectural elements of the home while the slate table top
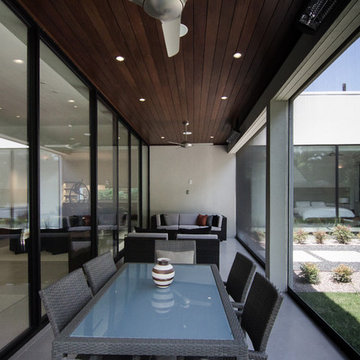
Covered outdoor patio with view of master bedroom.
Ispirazione per un patio o portico minimalista di medie dimensioni e dietro casa con graniglia di granito e un tetto a sbalzo
Ispirazione per un patio o portico minimalista di medie dimensioni e dietro casa con graniglia di granito e un tetto a sbalzo
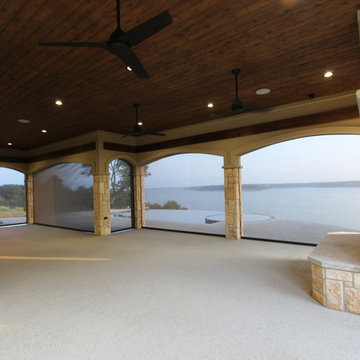
Foto di un grande patio o portico mediterraneo dietro casa con un focolare, graniglia di granito e un tetto a sbalzo
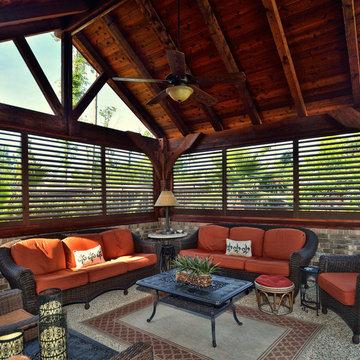
Foto di un grande patio o portico etnico dietro casa con graniglia di granito e un tetto a sbalzo
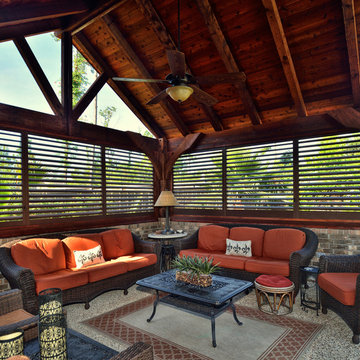
Immagine di un patio o portico american style di medie dimensioni e dietro casa con graniglia di granito e un tetto a sbalzo
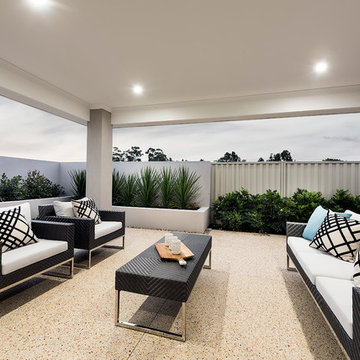
D-Max Photography
Foto di un patio o portico contemporaneo di medie dimensioni e dietro casa con graniglia di granito e un tetto a sbalzo
Foto di un patio o portico contemporaneo di medie dimensioni e dietro casa con graniglia di granito e un tetto a sbalzo
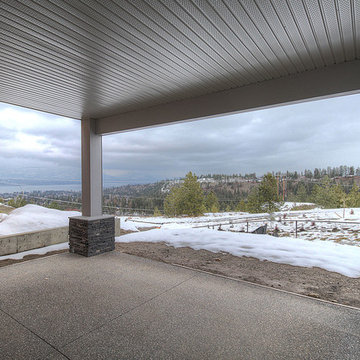
Ispirazione per un grande patio o portico minimalista dietro casa con graniglia di granito e un tetto a sbalzo
Esterni con graniglia di granito e un tetto a sbalzo - Foto e idee
3




