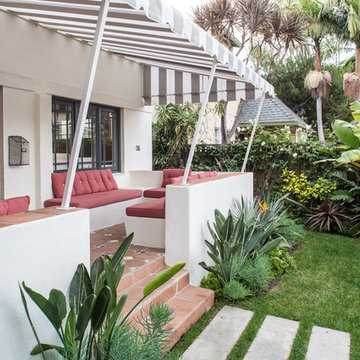Esterni con graniglia di granito e piastrelle - Foto e idee
Filtra anche per:
Budget
Ordina per:Popolari oggi
161 - 180 di 28.278 foto
1 di 3
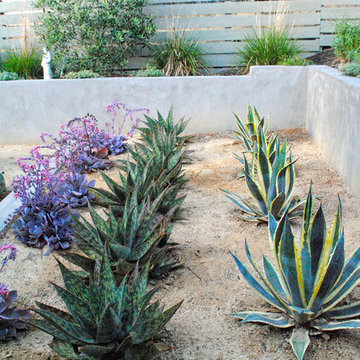
Foto di un giardino moderno di medie dimensioni e dietro casa con graniglia di granito
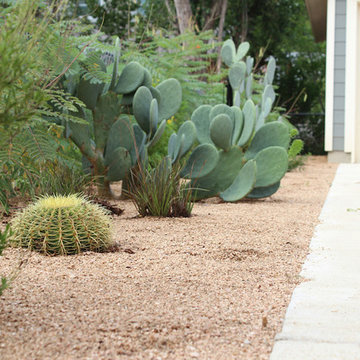
What a fantastic couple to work with! We were presented with the challenges of needing more outdoor living space, a place to rinse after long bike rides, and an area for the young couples newest addition to play. We did it! We doubled the outdoor living space, added an outdoor shower just off the new patio, and managed to use the shape of the yard to our advantage to create an easy flow and accessibility to the yard! We were left with a new landscape that fit this young couples awesome style of a modern-craftsman infusion!
Native Edge Landscape, LLC
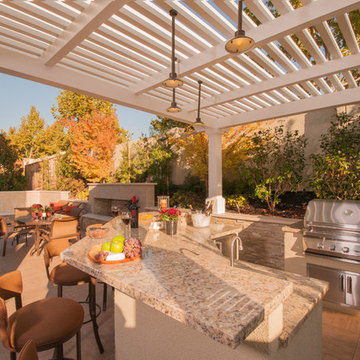
This compact backyard was transformed into a fun entertainment space complete with shaded kitchen/bar area, fireplace, custom hot tub with sheer decent wall and outdoor tile patio large enough to entertain.
Tom Minczeski phtotgrapher
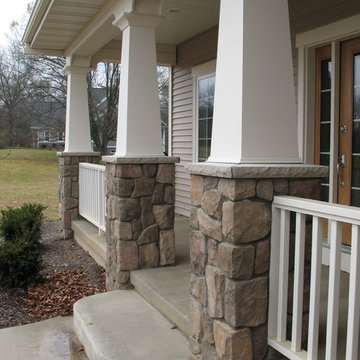
Chardonnay
Foto di un portico tradizionale di medie dimensioni e davanti casa con piastrelle e un tetto a sbalzo
Foto di un portico tradizionale di medie dimensioni e davanti casa con piastrelle e un tetto a sbalzo
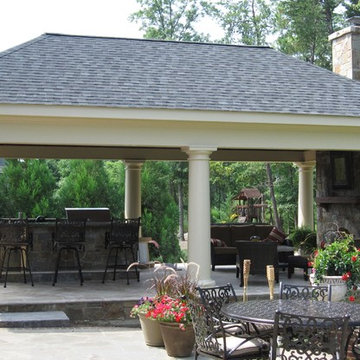
Foto di un grande patio o portico tradizionale dietro casa con un focolare, piastrelle e un tetto a sbalzo
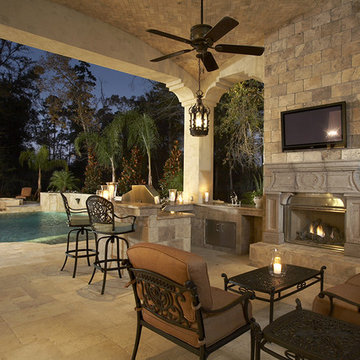
This Outdoor Kitchen features Desert Taupe Gold Limestone in a Versailles Pattern for the flooring and the fireplace cladding used is 8x12 Tumbled Storm Travertine. Both of these materials are natural stone and are excellent choices for exterior or interior spaces.
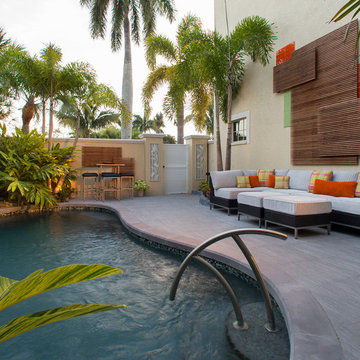
A renovation of a lack luster courtyard ~ added the pop and sizzle, for a truly unique entertaining area
Ed Chappell Photography
Foto di una piscina minimal personalizzata di medie dimensioni con fontane e piastrelle
Foto di una piscina minimal personalizzata di medie dimensioni con fontane e piastrelle
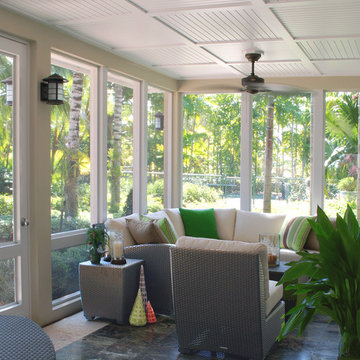
exterior covered porch
Ispirazione per un grande portico contemporaneo dietro casa con un portico chiuso, piastrelle e un tetto a sbalzo
Ispirazione per un grande portico contemporaneo dietro casa con un portico chiuso, piastrelle e un tetto a sbalzo
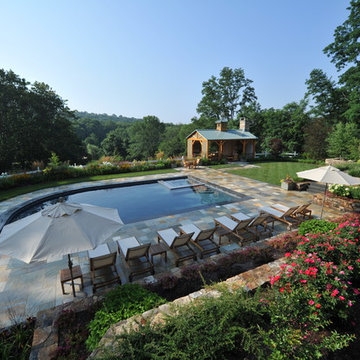
Edward Clark Landscape Architect, LLC
Wicklow & Laurano Landscape Contractor
Esempio di una grande piscina monocorsia tradizionale rettangolare dietro casa con una dépendance a bordo piscina e piastrelle
Esempio di una grande piscina monocorsia tradizionale rettangolare dietro casa con una dépendance a bordo piscina e piastrelle
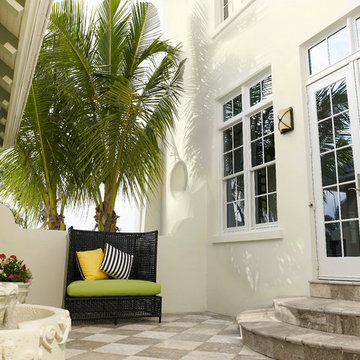
Home builders in Tampa, Alvarez Homes designed The Amber model home.
At Alvarez Homes, we have been catering to our clients' every design need since 1983. Every custom home that we build is a one-of-a-kind artful original. Give us a call at (813) 969-3033 to find out more.
Photography by Jorge Alvarez.
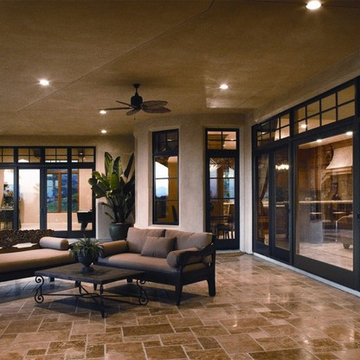
Loewen aluminum clad exterior windows and doors
Foto di un grande patio o portico minimal dietro casa con piastrelle e un tetto a sbalzo
Foto di un grande patio o portico minimal dietro casa con piastrelle e un tetto a sbalzo
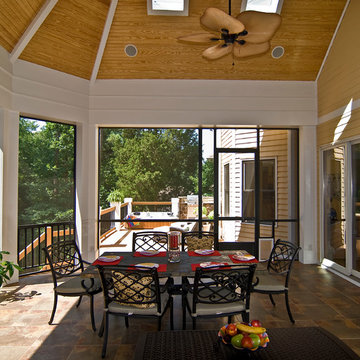
Porch,Outdoor Living Space
www.artisteyephotography.com
Foto di un portico chic di medie dimensioni e dietro casa con un portico chiuso, piastrelle e un tetto a sbalzo
Foto di un portico chic di medie dimensioni e dietro casa con un portico chiuso, piastrelle e un tetto a sbalzo
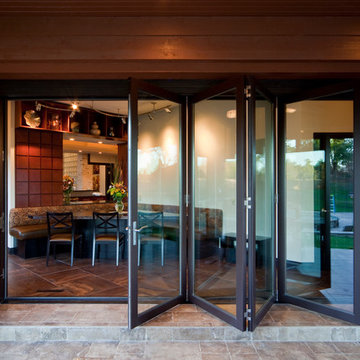
JSO Services, Buxton Kubik Dodd
Idee per un portico minimalista con piastrelle
Idee per un portico minimalista con piastrelle
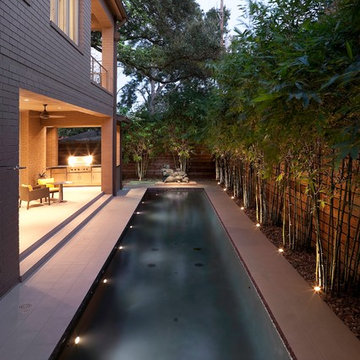
A family in West University contacted us to design a contemporary Houston landscape for them. They live on a double lot, which is large for that neighborhood. They had built a custom home on the property, and they wanted a unique indoor-outdoor living experience that integrated a modern pool into the aesthetic of their home interior.
This was made possible by the design of the home itself. The living room can be fully opened to the yard by sliding glass doors. The pool we built is actually a lap swimming pool that measures a full 65 feet in length. Not only is this pool unique in size and design, but it is also unique in how it ties into the home. The patio literally connects the living room to the edge of the water. There is no coping, so you can literally walk across the patio into the water and start your swim in the heated, lighted interior of the pool.
Even for guests who do not swim, the proximity of the water to the living room makes the entire pool-patio layout part of the exterior design. This is a common theme in modern pool design.
The patio is also notable because it is constructed from stones that fit so tightly together the joints seem to disappear. Although the linear edges of the stones are faintly visible, the surface is one contiguous whole whose linear seamlessness supports both the linearity of the home and the lengthwise expanse of the pool.
While the patio design is strictly linear to tie the form of the home to that of the pool, our modern pool is decorated with a running bond pattern of tile work. Running bond is a design pattern that uses staggered stone, brick, or tile layouts to create something of a linear puzzle board effect that captures the eye. We created this pattern to compliment the brick work of the home exterior wall, thus aesthetically tying fine details of the pool to home architecture.
At the opposite end of the pool, we built a fountain into the side of the home's perimeter wall. The fountain head is actually square, mirroring the bricks in the wall. Unlike a typical fountain, the water here pours out in a horizontal plane which even more reinforces the theme of the quadrilateral geometry and linear movement of the modern pool.
We decorated the front of the home with a custom garden consisting of small ground cover plant species. We had to be very cautious around the trees due to West U’s strict tree preservation policies. In order to avoid damaging tree roots, we had to avoid digging too deep into the earth.
The species used in this garden—Japanese Ardesia, foxtail ferns, and dwarf mondo not only avoid disturbing tree roots, but they are low-growth by nature and highly shade resistant. We also built a gravel driveway that provides natural water drainage and preserves the root zone for trees. Concrete pads cross the driveway to give the homeowners a sure-footing for walking to and from their vehicles.
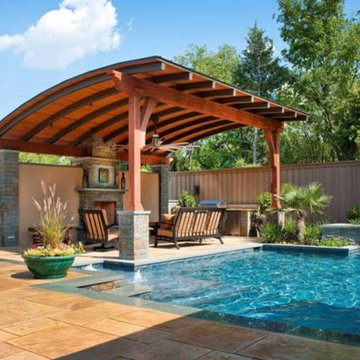
Dan Piassick
Immagine di una grande piscina classica dietro casa con fontane e piastrelle
Immagine di una grande piscina classica dietro casa con fontane e piastrelle
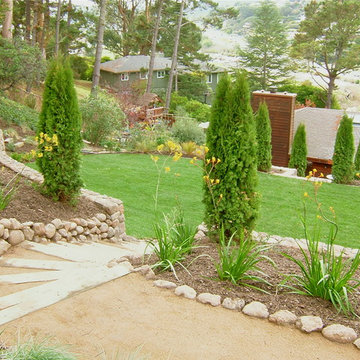
Arborvitae trees help define the central access stairs and pathway in this hillside backyard designed with a young family in mind.
Edger Landscape Design
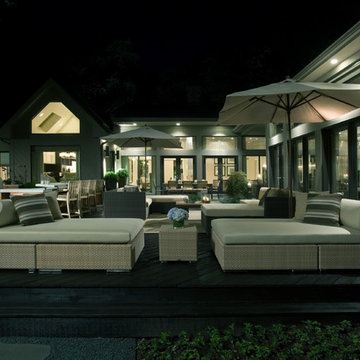
Immagine di un grande patio o portico contemporaneo dietro casa con piastrelle e nessuna copertura
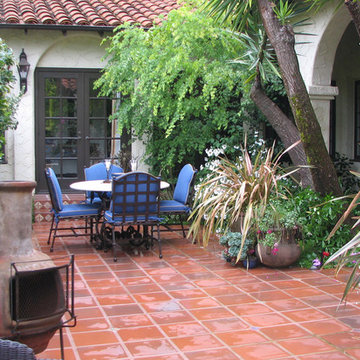
This client started with their home remodel and then hired us to create the exterior as an extension of the interior living space. The backyard was sloped and did not provide much flat area. We built a completely private inner courtyard (pictured here) with an over-sized entry door, tile patio, and a colorful custom water feature to create an intimate gathering space. The backyard redesign included a small pool with spa addition, fireplace, shade structures and built in wall fountain.
Photo Credit - Cynthia Montgomery
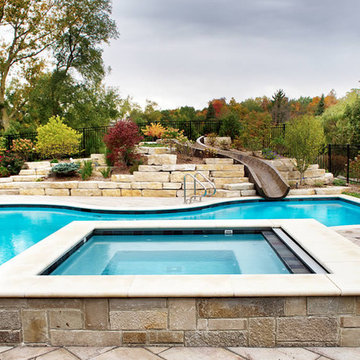
Request Free Quote
Inground swimming pool and spa built by Platinum Pools 847.537.2525
Platinum Pools is a Chicago area swimming pool and spa builder.
Photo by Outvision Photography
Platinum Pools designs and builds inground pools and spas for clients in Illinois, Indiana, Michigan and Wisconsin.
Esterni con graniglia di granito e piastrelle - Foto e idee
9





