Esterni con graniglia di granito e pavimentazioni in cemento - Foto e idee
Filtra anche per:
Budget
Ordina per:Popolari oggi
141 - 160 di 95.925 foto
1 di 3
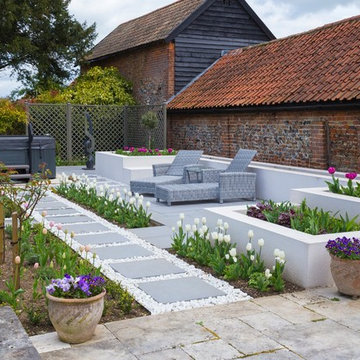
Esempio di un giardino formale minimal dietro casa e di medie dimensioni con un ingresso o sentiero e pavimentazioni in cemento
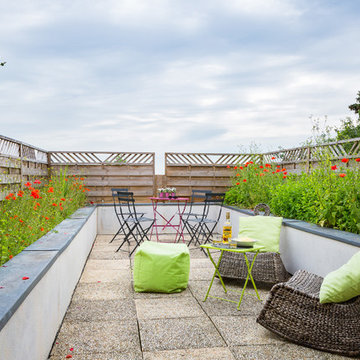
Mathieu Fiol
Immagine di un patio o portico minimal con un giardino in vaso, pavimentazioni in cemento e nessuna copertura
Immagine di un patio o portico minimal con un giardino in vaso, pavimentazioni in cemento e nessuna copertura

Photo: Meghan Bob Photo
Esempio di un grande patio o portico country dietro casa con pavimentazioni in cemento e un tetto a sbalzo
Esempio di un grande patio o portico country dietro casa con pavimentazioni in cemento e un tetto a sbalzo
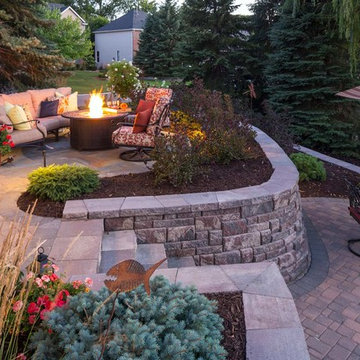
Gardens around the fire table offer color in all seasons. From bright summer flowers, to sturdy evergreens. Soon, these baby plants will fill out to create a more private patio retreat.
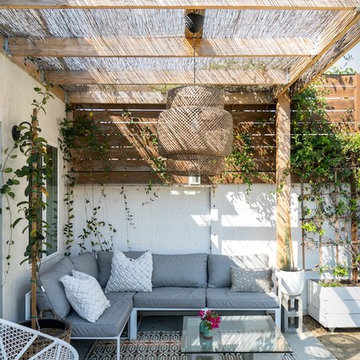
Photo by Bethany Nauert
Idee per un giardino xeriscape classico esposto in pieno sole di medie dimensioni e dietro casa con pavimentazioni in cemento
Idee per un giardino xeriscape classico esposto in pieno sole di medie dimensioni e dietro casa con pavimentazioni in cemento
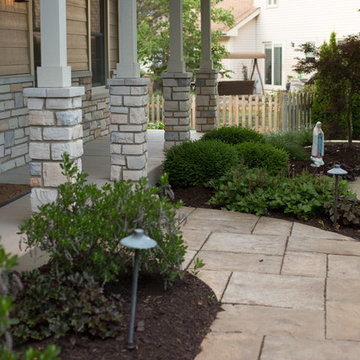
Choosing hardscape for your landscaping project is a wise investment, because it is more durable and aesthetically pleasing than alternative choices.
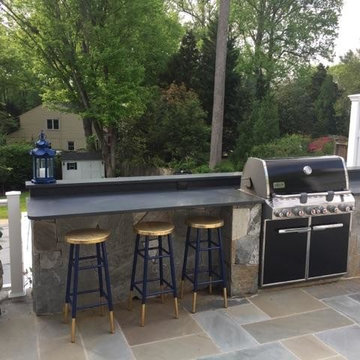
Ispirazione per un patio o portico tradizionale di medie dimensioni e dietro casa con pavimentazioni in cemento e nessuna copertura
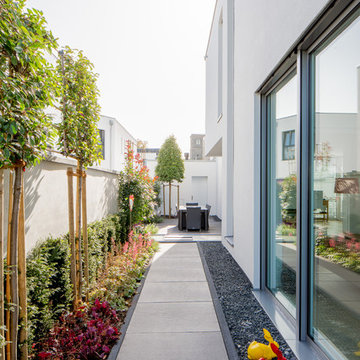
Fotos: Julia Vogel, Köln
Foto di un grande giardino design esposto a mezz'ombra nel cortile laterale in estate con un giardino in vaso e pavimentazioni in cemento
Foto di un grande giardino design esposto a mezz'ombra nel cortile laterale in estate con un giardino in vaso e pavimentazioni in cemento
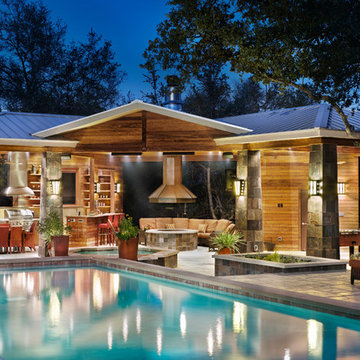
Pavilion at night.
I designed this outdoor living project when at CG&S, and it was beautifully built by their team.
Photo: Paul Finkel 2012
Esempio di un'ampia piscina classica personalizzata dietro casa con una dépendance a bordo piscina e pavimentazioni in cemento
Esempio di un'ampia piscina classica personalizzata dietro casa con una dépendance a bordo piscina e pavimentazioni in cemento
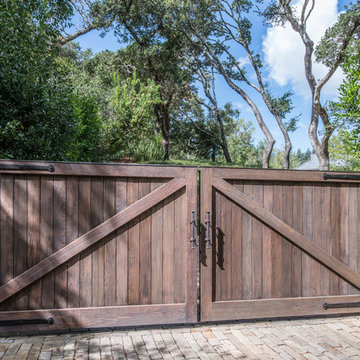
Esempio di un vialetto d'ingresso tradizionale esposto in pieno sole di medie dimensioni e dietro casa con pavimentazioni in cemento
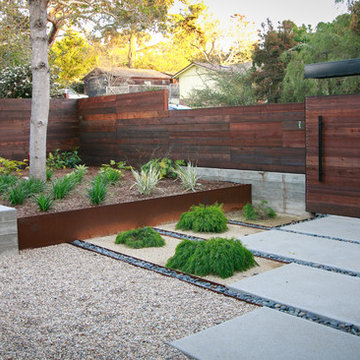
Esempio di un giardino moderno esposto a mezz'ombra con pavimentazioni in cemento e un ingresso o sentiero
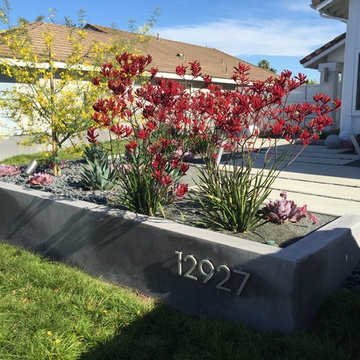
Esempio di un grande giardino xeriscape design esposto a mezz'ombra dietro casa con un ingresso o sentiero e pavimentazioni in cemento
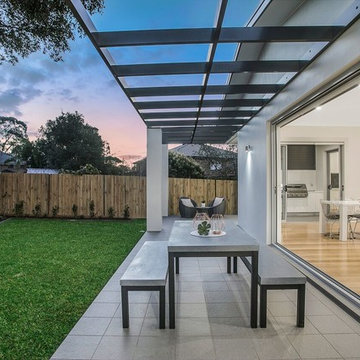
Ispirazione per un patio o portico design con pavimentazioni in cemento e una pergola
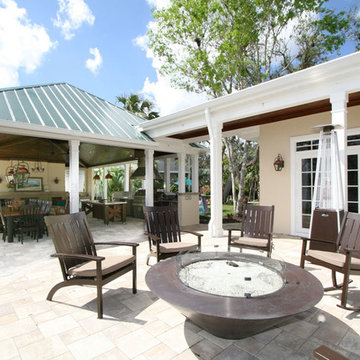
Challenge
This 2001 riverfront home was purchased by the owners in 2015 and immediately renovated. Progressive Design Build was hired at that time to remodel the interior, with tentative plans to remodel their outdoor living space as a second phase design/build remodel. True to their word, after completing the interior remodel, this young family turned to Progressive Design Build in 2017 to address known zoning regulations and restrictions in their backyard and build an outdoor living space that was fit for entertaining and everyday use.
The homeowners wanted a pool and spa, outdoor living room, kitchen, fireplace and covered patio. They also wanted to stay true to their home’s Old Florida style architecture while also adding a Jamaican influence to the ceiling detail, which held sentimental value to the homeowners who honeymooned in Jamaica.
Solution
To tackle the known zoning regulations and restrictions in the backyard, the homeowners researched and applied for a variance. With the variance in hand, Progressive Design Build sat down with the homeowners to review several design options. These options included:
Option 1) Modifications to the original pool design, changing it to be longer and narrower and comply with an existing drainage easement
Option 2) Two different layouts of the outdoor living area
Option 3) Two different height elevations and options for the fire pit area
Option 4) A proposed breezeway connecting the new area with the existing home
After reviewing the options, the homeowners chose the design that placed the pool on the backside of the house and the outdoor living area on the west side of the home (Option 1).
It was important to build a patio structure that could sustain a hurricane (a Southwest Florida necessity), and provide substantial sun protection. The new covered area was supported by structural columns and designed as an open-air porch (with no screens) to allow for an unimpeded view of the Caloosahatchee River. The open porch design also made the area feel larger, and the roof extension was built with substantial strength to survive severe weather conditions.
The pool and spa were connected to the adjoining patio area, designed to flow seamlessly into the next. The pool deck was designed intentionally in a 3-color blend of concrete brick with freeform edge detail to mimic the natural river setting. Bringing the outdoors inside, the pool and fire pit were slightly elevated to create a small separation of space.
Result
All of the desirable amenities of a screened porch were built into an open porch, including electrical outlets, a ceiling fan/light kit, TV, audio speakers, and a fireplace. The outdoor living area was finished off with additional storage for cushions, ample lighting, an outdoor dining area, a smoker, a grill, a double-side burner, an under cabinet refrigerator, a major ventilation system, and water supply plumbing that delivers hot and cold water to the sinks.
Because the porch is under a roof, we had the option to use classy woods that would give the structure a natural look and feel. We chose a dark cypress ceiling with a gloss finish, replicating the same detail that the homeowners experienced in Jamaica. This created a deep visceral and emotional reaction from the homeowners to their new backyard.
The family now spends more time outdoors enjoying the sights, sounds and smells of nature. Their professional lives allow them to take a trip to paradise right in their backyard—stealing moments that reflect on the past, but are also enjoyed in the present.
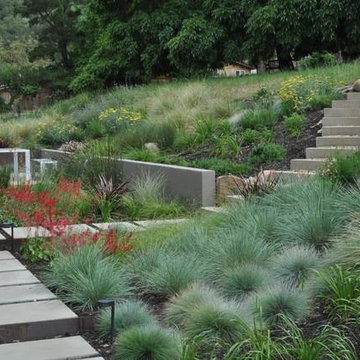
Foto di un grande giardino minimalista esposto in pieno sole con un muro di contenimento, un pendio, una collina o una riva e pavimentazioni in cemento
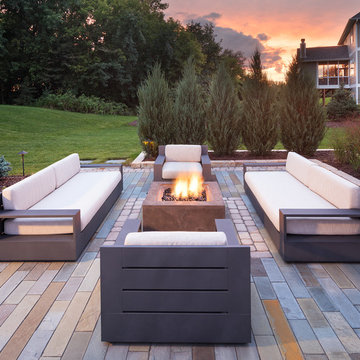
Esempio di un patio o portico minimal di medie dimensioni e dietro casa con un focolare, pavimentazioni in cemento e nessuna copertura

This courtyard features cement pavers with grass in between. A seated patio area in front of the custom built-in fireplace with two black wall trellis' on both sides of the fireplace. Decorated with four white wingback armchairs with black trim detailing and a stone coffee table in the center. A French-inspired fountain sits across from the patio space. A wood gate acts as the entrance into the courtyard.
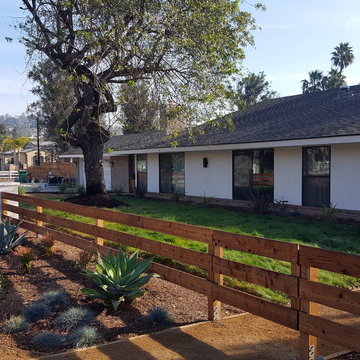
This lovely house was hidden behind very dense old foliage. We removed the old hedging and added a new fence, gate and pathway. We added brick pilasters to frame the entry, new planting and drought tolerant meadow grass.
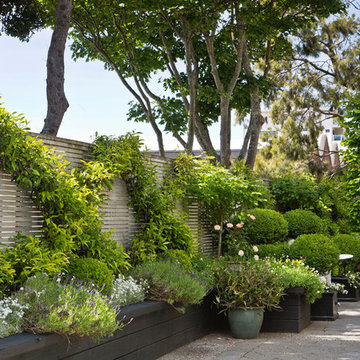
We divided the long corridor into garden rooms and ran a jasmine espalier along the fence line to green up the walls. Designed by HEDGE Garden Design & Nursery. Photo: NZ House & Garden.
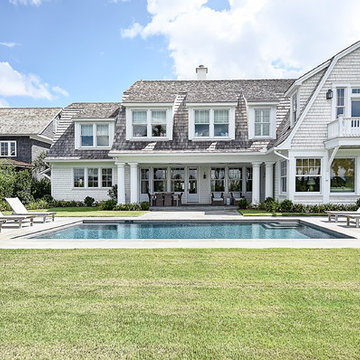
Idee per una grande piscina monocorsia tradizionale rettangolare dietro casa con pavimentazioni in cemento
Esterni con graniglia di granito e pavimentazioni in cemento - Foto e idee
8




