Esterni con graniglia di granito e cemento stampato - Foto e idee
Filtra anche per:
Budget
Ordina per:Popolari oggi
1 - 20 di 19.209 foto
1 di 3

Jim Bartsch Photography
Ispirazione per una grande piscina naturale minimalista rettangolare dietro casa con cemento stampato
Ispirazione per una grande piscina naturale minimalista rettangolare dietro casa con cemento stampato
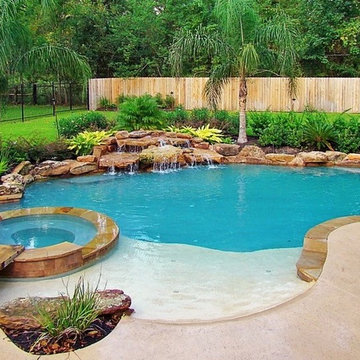
We are a Houston based company with 20 years of swimming pool building experience. With Signature Pools, building your vision of a “dream pool” can become a reality. A custom pool is more than just a place to swim. Your pool can be built to accommodate a visual pallet for backyard entertaining, a play pool for kids of all ages, or a tranquil escape made for relaxing. Allowing Signature Pools of Texas to upgrade, create, or renovate your backyard pool opens the door to many possibilities.
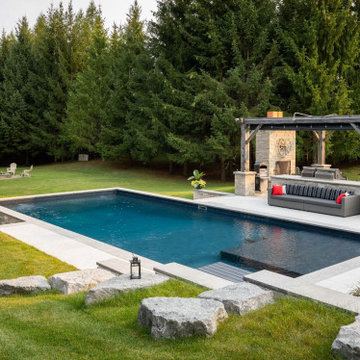
The rolling terrain made it challenging to find a level area large enough to accommodate a pool and deck. The ideal solution was to build a series of retaining walls with a portion of the pool wall protruding above grade.

This custom backyard cabana is one part of a multi-faceted outdoor design that features a stain and stamp patio and walkways, a fire pit and custom shade pergola.
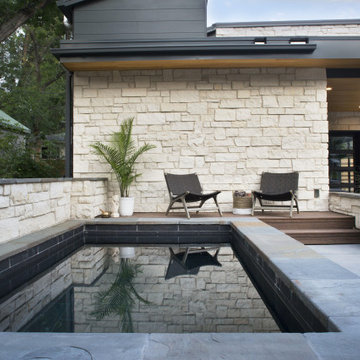
This Soake Pool landed in the mountains of Boulder Colorado. The rugged surroundings provide a fabulous backdrop for the customer's modern new outdoor living space. We truly enjoyed working with our clients across the country on their new stunning courtyard retreat.
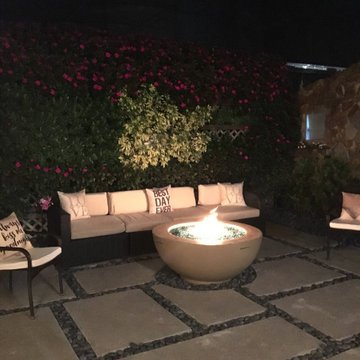
Stay cozy with our array of fire pits for any budget, style and size home. We finished off this area with a living wall and added concrete pavers with beach pebbles for a low maintenance back patio option

Esempio di un grande portico costiero dietro casa con un caminetto, cemento stampato, un tetto a sbalzo e parapetto in metallo

A large outdoor living area addition that was split into 2 distinct areas-lounge or living and dining. This was designed for large gatherings with lots of comfortable seating seating. All materials and surfaces were chosen for lots of use and all types of weather. A custom made fire screen is mounted to the brick fireplace. Designed so the doors slide to the sides to expose the logs for a cozy fire on cool nights.
Photography by Holger Obenaus
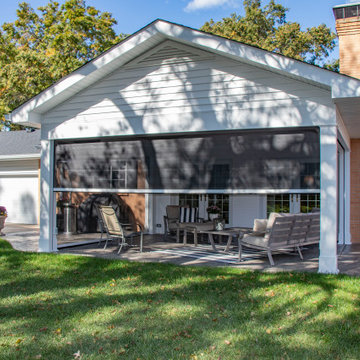
A gorgeous outdoor room expansion with three retractable solar/privacy screens. This project is located on a custom stamped concrete patio.
Foto di un patio o portico di medie dimensioni e dietro casa con cemento stampato e un tetto a sbalzo
Foto di un patio o portico di medie dimensioni e dietro casa con cemento stampato e un tetto a sbalzo
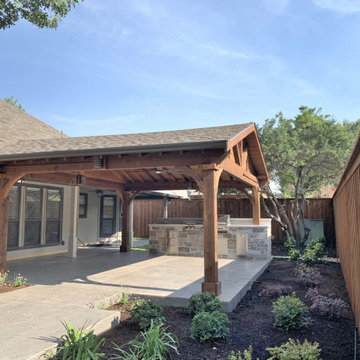
Complete transformation of an older backyard into an amazing area for outdoor living and entertaining. Please see our before and after pictures.
Ispirazione per un grande patio o portico rustico dietro casa con cemento stampato e un gazebo o capanno
Ispirazione per un grande patio o portico rustico dietro casa con cemento stampato e un gazebo o capanno
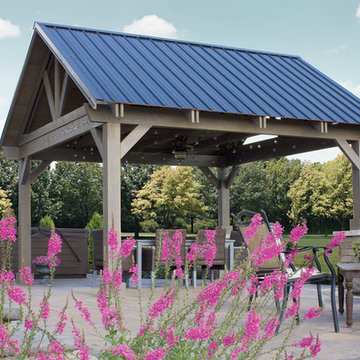
Pavilions have a pitched roof design, more like a traditional house. They don't have walls, and are framed with posts. We can customize many things about the pavilions to fit your style and taste.
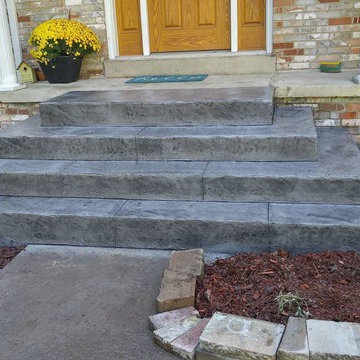
Pyramid style concrete steps.
Ispirazione per un piccolo portico chic davanti casa con cemento stampato
Ispirazione per un piccolo portico chic davanti casa con cemento stampato
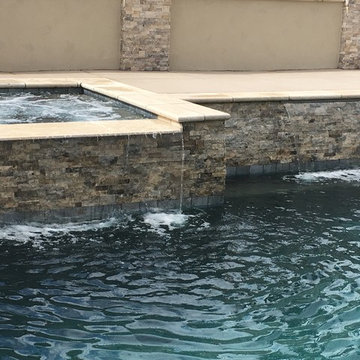
With an ascending slope, we were able to tuck this pool and spa into the hillside and maximize their outdoor space. We used travertine for coping on the upper edge of the raised bond beam and tie that into the pool using a split faced travertine on the face and highlighted columns
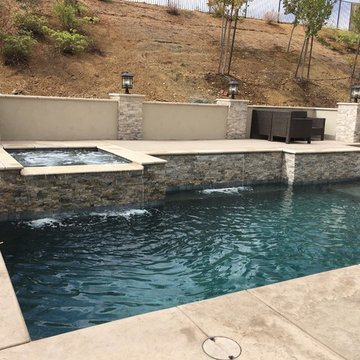
With an ascending slope, we were able to tuck this pool and spa into the hillside and maximize their outdoor space. We used travertine for coping on the upper edge of the raised bond beam and tie that into the pool using a split faced travertine on the face and highlighted columns
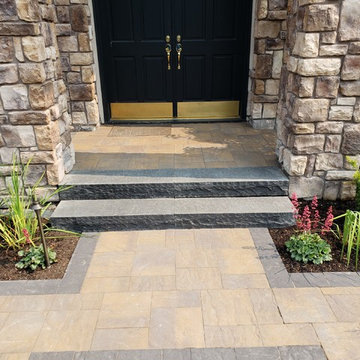
Foto di un patio o portico classico davanti casa con un tetto a sbalzo e cemento stampato
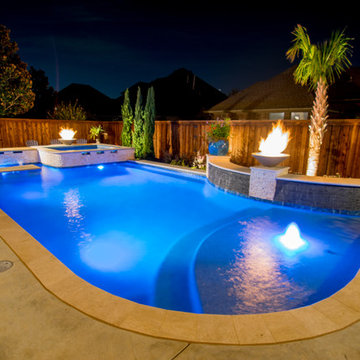
Small Yard Transitional Pool & Spa Resort designed by Mike Farley. This project was designed for lots of fun in a small yard. Elements include: curved water wall with potted plants on pedestals flanking a fire bowl. Spillway is stacked slate spillway, sheer descents, underwater tabletop, large tanning ledge, outdoor kitchen with The Green Egg, grill, storage space, refrigerator and a nice bar! Photography by Mike & Laura Farley.
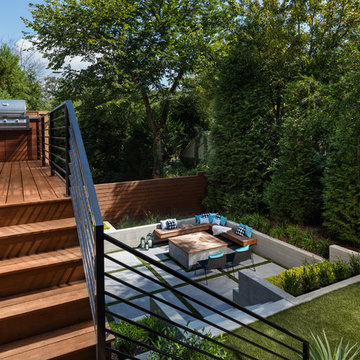
The upper deck includes Ipe flooring, an outdoor kitchen with concrete countertops, and panoramic doors that provide instant indoor/outdoor living. Waterfall steps lead to the lower deck's artificial turf area. The ground level features custom concrete pavers, fire pit, open framed pergola with day bed and under decking system.
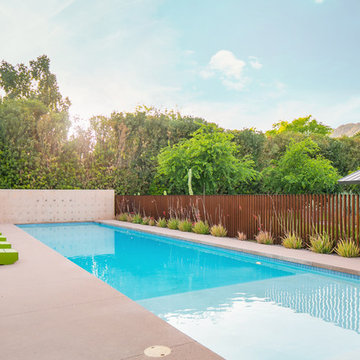
Photography: Ryan Garvin
Foto di una piscina monocorsia minimalista rettangolare in cortile con cemento stampato e fontane
Foto di una piscina monocorsia minimalista rettangolare in cortile con cemento stampato e fontane
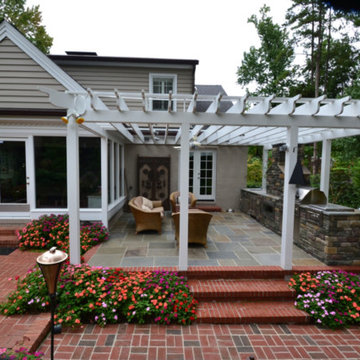
Ispirazione per un portico chic di medie dimensioni e dietro casa con cemento stampato e una pergola
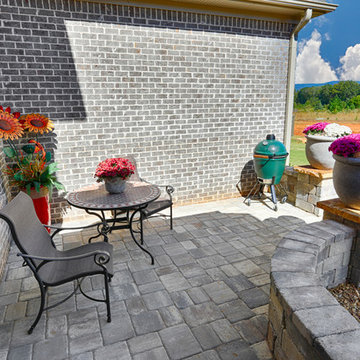
Idee per un patio o portico american style di medie dimensioni e davanti casa con cemento stampato e un tetto a sbalzo
Esterni con graniglia di granito e cemento stampato - Foto e idee
1




