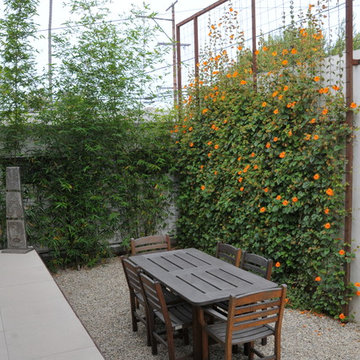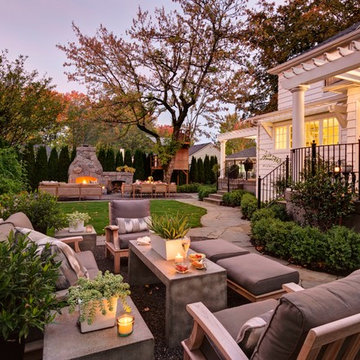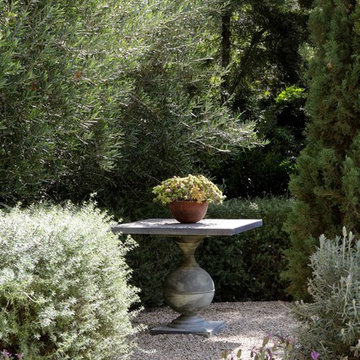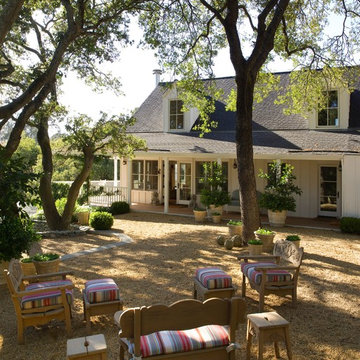Esterni con ghiaia - Foto e idee
Filtra anche per:
Budget
Ordina per:Popolari oggi
1 - 20 di 125 foto
1 di 3
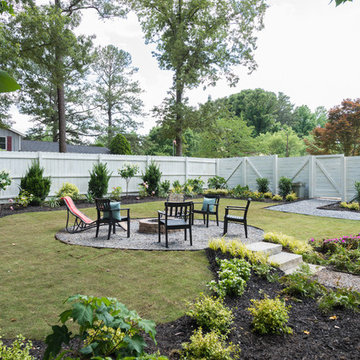
Ispirazione per un giardino chic esposto a mezz'ombra dietro casa con un ingresso o sentiero e ghiaia
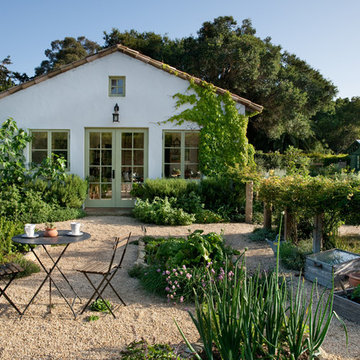
Foto di un orto in giardino mediterraneo esposto in pieno sole dietro casa con ghiaia
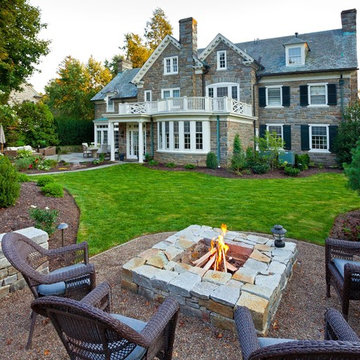
Gary Knaub
Foto di un patio o portico chic con un focolare, ghiaia e nessuna copertura
Foto di un patio o portico chic con un focolare, ghiaia e nessuna copertura
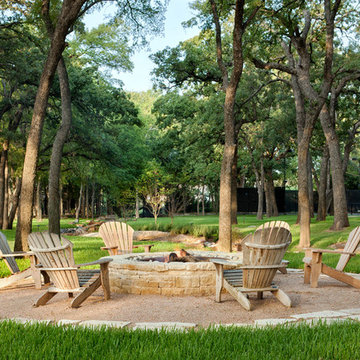
Ispirazione per un patio o portico mediterraneo con ghiaia
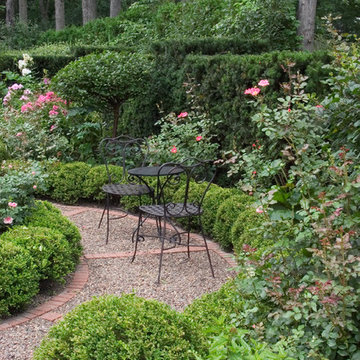
Request Free Quote
Plant bed ideas with garden path and cafe table and chairs in Winnetka, IL. by Schmechtig Landscapes

This shade arbor, located in The Woodlands, TX north of Houston, spans the entire length of the back yard. It combines a number of elements with custom structures that were constructed to emulate specific aspects of a Zen garden. The homeowner wanted a low-maintenance garden whose beauty could withstand the tough seasonal weather that strikes the area at various times of the year. He also desired a mood-altering aesthetic that would relax the senses and calm the mind. Most importantly, he wanted this meditative environment completely shielded from the outside world so he could find serenity in total privacy.
The most unique design element in this entire project is the roof of the shade arbor itself. It features a “negative space” leaf pattern that was designed in a software suite and cut out of the metal with a water jet cutter. Each form in the pattern is loosely suggestive of either a leaf, or a cluster of leaves.
These small, negative spaces cut from the metal are the source of the structure’ powerful visual and emotional impact. During the day, sunlight shines down and highlights columns, furniture, plantings, and gravel with a blend of dappling and shade that make you feel like you are sitting under the branches of a tree.
At night, the effects are even more brilliant. Skillfully concealed lights mounted on the trusses reflect off the steel in places, while in other places they penetrate the negative spaces, cascading brilliant patterns of ambient light down on vegetation, hardscape, and water alike.
The shade arbor shelters two gravel patios that are almost identical in space. The patio closest to the living room features a mini outdoor dining room, replete with tables and chairs. The patio is ornamented with a blend of ornamental grass, a small human figurine sculpture, and mid-level impact ground cover.
Gravel was chosen as the preferred hardscape material because of its Zen-like connotations. It is also remarkably soft to walk on, helping to set the mood for a relaxed afternoon in the dappled shade of gently filtered sunlight.
The second patio, spaced 15 feet away from the first, resides adjacent to the home at the opposite end of the shade arbor. Like its twin, it is also ornamented with ground cover borders, ornamental grasses, and a large urn identical to the first. Seating here is even more private and contemplative. Instead of a table and chairs, there is a large decorative concrete bench cut in the shape of a giant four-leaf clover.
Spanning the distance between these two patios, a bluestone walkway connects the two spaces. Along the way, its borders are punctuated in places by low-level ornamental grasses, a large flowering bush, another sculpture in the form of human faces, and foxtail ferns that spring up from a spread of river rock that punctuates the ends of the walkway.
The meditative quality of the shade arbor is reinforced by two special features. The first of these is a disappearing fountain that flows from the top of a large vertical stone embedded like a monolith in the other edges of the river rock. The drains and pumps to this fountain are carefully concealed underneath the covering of smooth stones, and the sound of the water is only barely perceptible, as if it is trying to force you to let go of your thoughts to hear it.
A large piece of core-10 steel, which is deliberately intended to rust quickly, rises up like an arced wall from behind the fountain stone. The dark color of the metal helps the casual viewer catch just a glimpse of light reflecting off the slow trickle of water that runs down the side of the stone into the river rock bed.
To complete the quiet moment that the shade arbor is intended to invoke, a thick wall of cypress trees rises up on all sides of the yard, completely shutting out the disturbances of the world with a comforting wall of living greenery that comforts the thoughts and emotions.
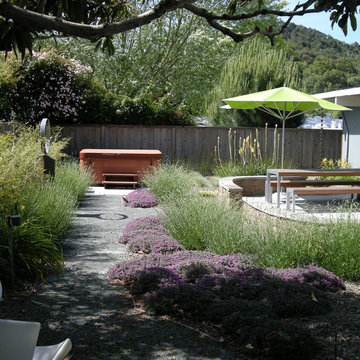
A garden to match the style of the residence, this garden for a Marin County Eichler utilized stone, concrete and colorful low maintenance plantings to transform an overgrown, outdated space.
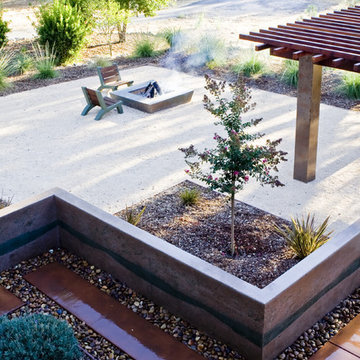
The LKPT residence, designed by Eric Green, is an outdoor gathering space defined by its sculpted objects and sustainable plantings. The central feature of the space is a 40" hand polished concrete wall. The wall is joined by a custom concrete firepit, pergola, and fountain. Green incorporated the classic lounge bench and chairs for seating, specified from the artists product line.
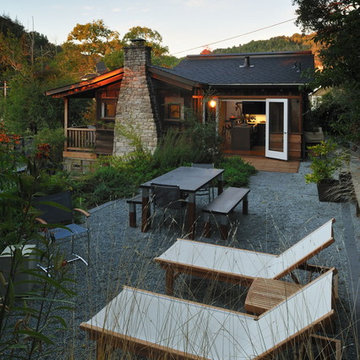
Photos by Mark Dessert
Idee per un patio o portico contemporaneo con ghiaia e nessuna copertura
Idee per un patio o portico contemporaneo con ghiaia e nessuna copertura
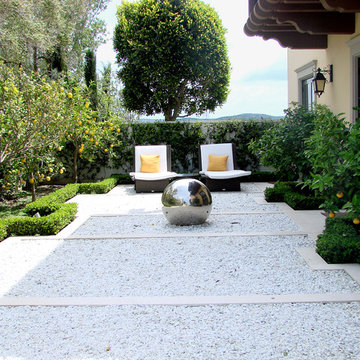
Foto di un giardino formale contemporaneo dietro casa e di medie dimensioni con ghiaia
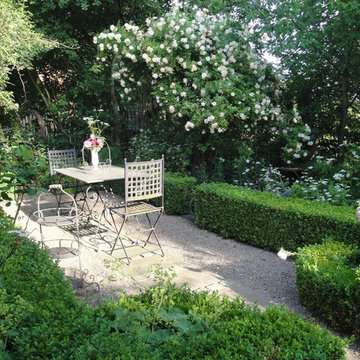
Ehring Wohnkonzepte
Foto di un piccolo giardino country esposto a mezz'ombra dietro casa in estate con un ingresso o sentiero e ghiaia
Foto di un piccolo giardino country esposto a mezz'ombra dietro casa in estate con un ingresso o sentiero e ghiaia
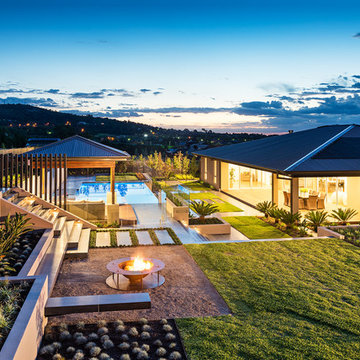
Tim Turner
Idee per un giardino contemporaneo esposto in pieno sole con ghiaia e scale
Idee per un giardino contemporaneo esposto in pieno sole con ghiaia e scale
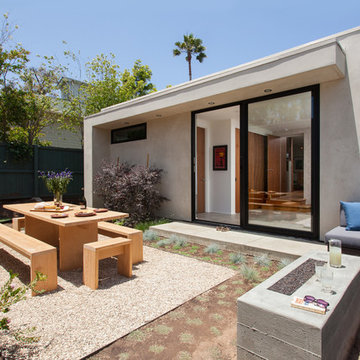
Immagine di un patio o portico contemporaneo di medie dimensioni e dietro casa con ghiaia e nessuna copertura
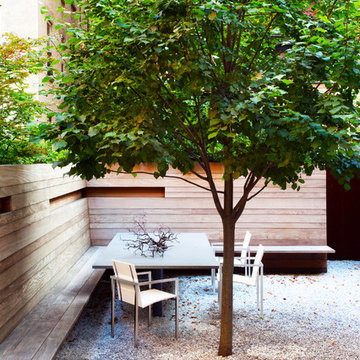
photo:Frank Oudeman
Immagine di un piccolo giardino xeriscape minimal esposto a mezz'ombra dietro casa in estate con ghiaia e un giardino in vaso
Immagine di un piccolo giardino xeriscape minimal esposto a mezz'ombra dietro casa in estate con ghiaia e un giardino in vaso
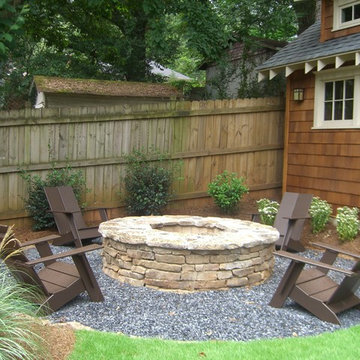
Outdoor firepit and craftsman style outbuilding provide backdrop for grilling and entertaining.
Idee per un patio o portico stile americano con un focolare, ghiaia e nessuna copertura
Idee per un patio o portico stile americano con un focolare, ghiaia e nessuna copertura
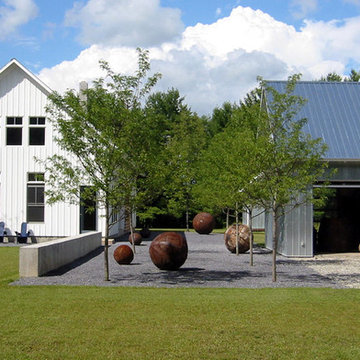
Wagner Residence
North Ferrisburgh, Vermont
Keith Wagner drew from his love of flat land and open sky when it came to selecting a site and designing his own home. The resulting assembly of wood and metal outbuildings forms a minimalist compound containing a main house, guest house, painting studio and sculpture studio. The outbuildings are organized by and contained within a datum of low concrete walls, a tree bosque, hedgerows and a crushed stone sculpture court. The architecture gives way to the landscape and allows visitors to focus on nature. Keith's own large spherical sculptures dot the landscape and evoke the rolled hay bales seen across the New England landscape.
Architectural Design: Keith Wagner with Birdseye Design
Image Credit: Westphalen Photography
Esterni con ghiaia - Foto e idee
1





