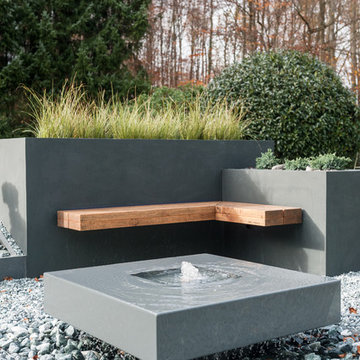Esterni con ghiaia e piastrelle - Foto e idee
Filtra anche per:
Budget
Ordina per:Popolari oggi
141 - 160 di 49.314 foto
1 di 3
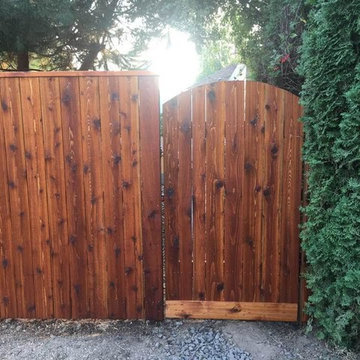
Foto di un giardino formale tradizionale esposto a mezz'ombra di medie dimensioni e dietro casa con ghiaia
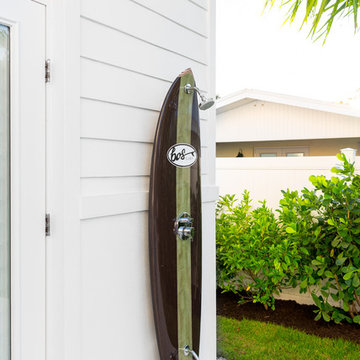
Wanderlust Photography, Sami Kennedy
Ispirazione per un patio o portico stile marino dietro casa con piastrelle
Ispirazione per un patio o portico stile marino dietro casa con piastrelle
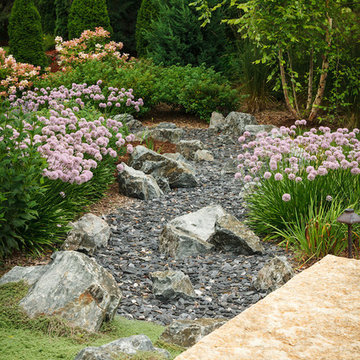
A stone bridge crosses over the dry creek, which is lined with 'Summer Beauty' allium.
Westhauser Photography
Foto di un giardino boho chic esposto in pieno sole di medie dimensioni e dietro casa in estate con ghiaia
Foto di un giardino boho chic esposto in pieno sole di medie dimensioni e dietro casa in estate con ghiaia
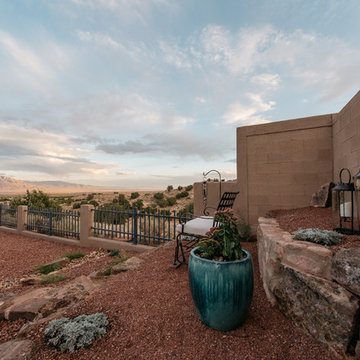
Photo: Nicholas Klein Photography © 2018 Houzz
Immagine di un giardino stile americano con un muro di contenimento e ghiaia
Immagine di un giardino stile americano con un muro di contenimento e ghiaia
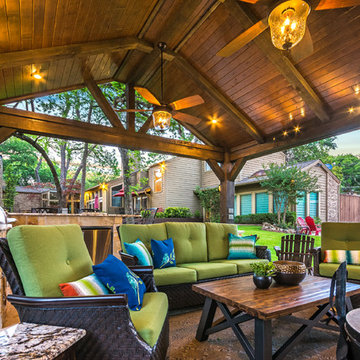
The structure has cedar columns and beams. The vaulted ceiling is stained tongue and groove and really
gives the space a very open feel. Special details include the cedar braces under the bar top counter, carriage lights on the columns and directional lights along the sides of the ceiling.
Click Photography
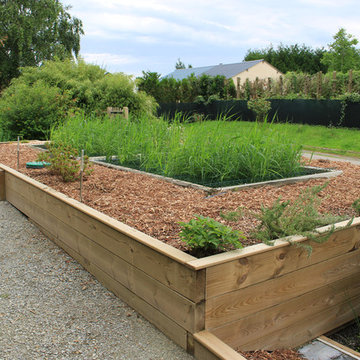
Ar Bradenn // Aquatiris
Esempio di un giardino country con un giardino in vaso e ghiaia
Esempio di un giardino country con un giardino in vaso e ghiaia
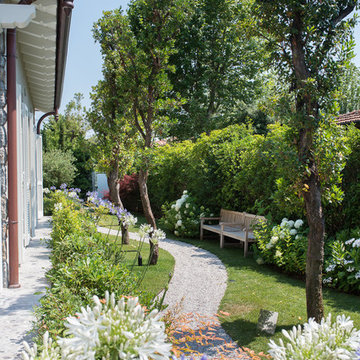
Francesca Pagliai
Foto di un grande vialetto d'ingresso stile marino esposto a mezz'ombra nel cortile laterale con un ingresso o sentiero e ghiaia
Foto di un grande vialetto d'ingresso stile marino esposto a mezz'ombra nel cortile laterale con un ingresso o sentiero e ghiaia
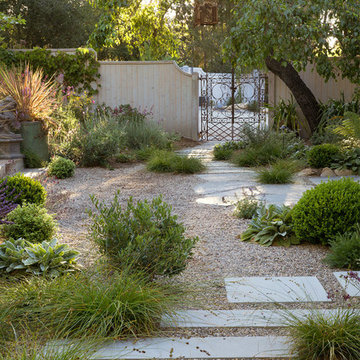
Very inviting walkway with Flagstone, Gravel and Stepstone Pavers. We found this amazing iron gate at an estate sale!
Esempio di un ampio giardino formale country esposto a mezz'ombra davanti casa con un ingresso o sentiero e ghiaia
Esempio di un ampio giardino formale country esposto a mezz'ombra davanti casa con un ingresso o sentiero e ghiaia

I built this on my property for my aging father who has some health issues. Handicap accessibility was a factor in design. His dream has always been to try retire to a cabin in the woods. This is what he got.
It is a 1 bedroom, 1 bath with a great room. It is 600 sqft of AC space. The footprint is 40' x 26' overall.
The site was the former home of our pig pen. I only had to take 1 tree to make this work and I planted 3 in its place. The axis is set from root ball to root ball. The rear center is aligned with mean sunset and is visible across a wetland.
The goal was to make the home feel like it was floating in the palms. The geometry had to simple and I didn't want it feeling heavy on the land so I cantilevered the structure beyond exposed foundation walls. My barn is nearby and it features old 1950's "S" corrugated metal panel walls. I used the same panel profile for my siding. I ran it vertical to math the barn, but also to balance the length of the structure and stretch the high point into the canopy, visually. The wood is all Southern Yellow Pine. This material came from clearing at the Babcock Ranch Development site. I ran it through the structure, end to end and horizontally, to create a seamless feel and to stretch the space. It worked. It feels MUCH bigger than it is.
I milled the material to specific sizes in specific areas to create precise alignments. Floor starters align with base. Wall tops adjoin ceiling starters to create the illusion of a seamless board. All light fixtures, HVAC supports, cabinets, switches, outlets, are set specifically to wood joints. The front and rear porch wood has three different milling profiles so the hypotenuse on the ceilings, align with the walls, and yield an aligned deck board below. Yes, I over did it. It is spectacular in its detailing. That's the benefit of small spaces.
Concrete counters and IKEA cabinets round out the conversation.
For those who could not live in a tiny house, I offer the Tiny-ish House.
Photos by Ryan Gamma
Staging by iStage Homes
Design assistance by Jimmy Thornton
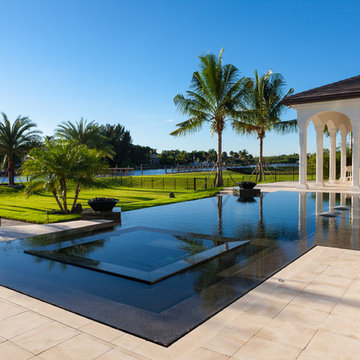
Immagine di una grande piscina a sfioro infinito design personalizzata dietro casa con una vasca idromassaggio e piastrelle
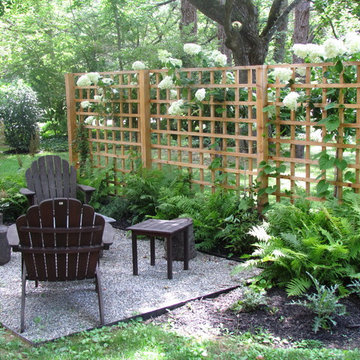
Esempio di un piccolo giardino minimal esposto in pieno sole dietro casa in primavera con un ingresso o sentiero e ghiaia
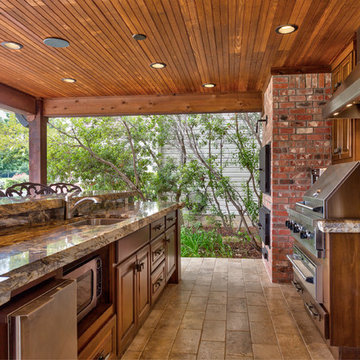
Pool house with rock bar, island and fireplace. Brick smoker and custom cabinetry. Brick privacy wall.
Photo Credits: Epic Foto Group
Idee per una grande piscina monocorsia tradizionale rettangolare dietro casa con piastrelle e una dépendance a bordo piscina
Idee per una grande piscina monocorsia tradizionale rettangolare dietro casa con piastrelle e una dépendance a bordo piscina
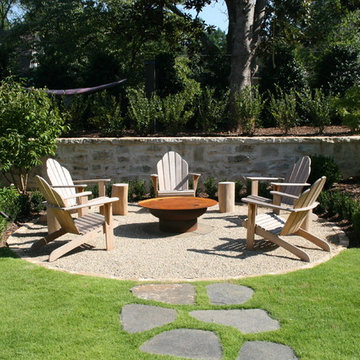
Adirondack chairs and teak stools by Gloster. Fire pit by Fire Pit Art. All available at AuthenTEAK.
Foto di un patio o portico eclettico di medie dimensioni e dietro casa con un focolare, ghiaia e nessuna copertura
Foto di un patio o portico eclettico di medie dimensioni e dietro casa con un focolare, ghiaia e nessuna copertura
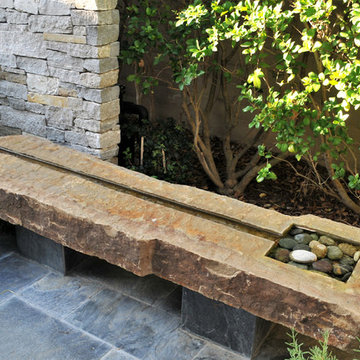
Award-winning Japanese landscape designer Kohei Owatari uses natural elements like water and stone to create relaxing environments amid modern life. A reverence for nature marks this eco-friendly and creative landscape design, where meandering pathways perfectly complement clean geometric lines and patterns. Natural stone was the ideal material to deepen the connection with the natural world. The unique leaf-shaped patio and the custom water trough are key elements that showcase Kohei’s exceptional creativity and design sense.

Immagine di un ampio patio o portico stile marino dietro casa con piastrelle, un tetto a sbalzo e un caminetto
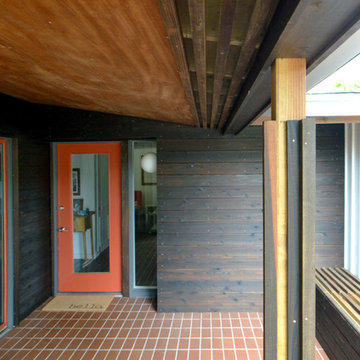
Mid-Century renovation of a Ralph Fournier 1953 ranch house in suburban St. Louis. View of renovated entry area.
Immagine di un piccolo portico moderno davanti casa con un tetto a sbalzo e piastrelle
Immagine di un piccolo portico moderno davanti casa con un tetto a sbalzo e piastrelle
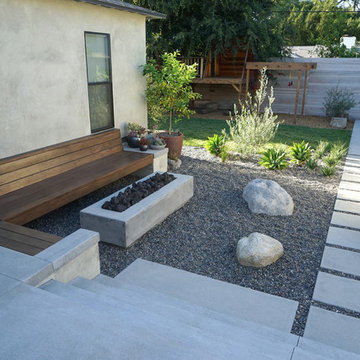
Innis Casey Photography
Idee per un grande giardino xeriscape minimalista in ombra dietro casa con un focolare e ghiaia
Idee per un grande giardino xeriscape minimalista in ombra dietro casa con un focolare e ghiaia
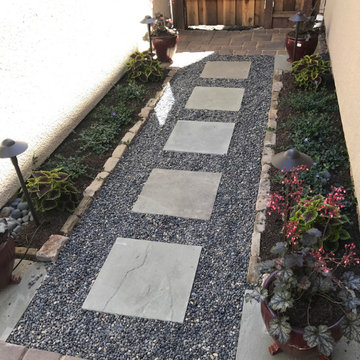
Foto di un piccolo giardino formale classico in cortile con un ingresso o sentiero e ghiaia
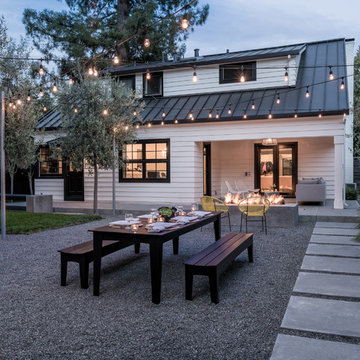
Dining area and fire feature. Jason LIske, photographer
Esempio di un giardino moderno dietro casa con ghiaia
Esempio di un giardino moderno dietro casa con ghiaia
Esterni con ghiaia e piastrelle - Foto e idee
8





