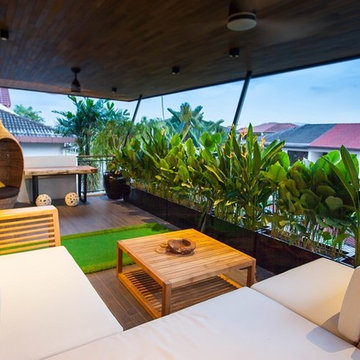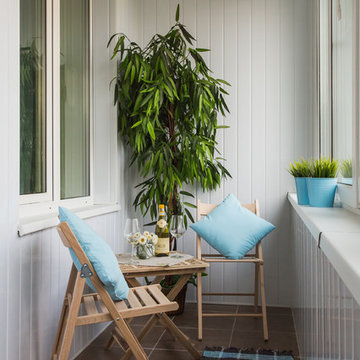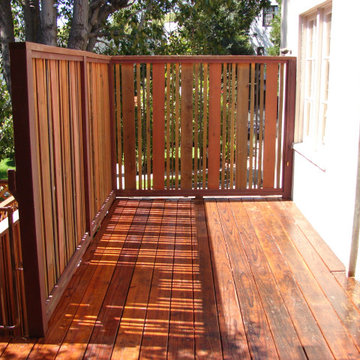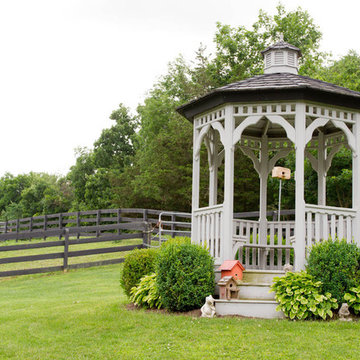Esterni con gazebo - Foto e idee
Filtra anche per:
Budget
Ordina per:Popolari oggi
41 - 60 di 6.591 foto
1 di 3
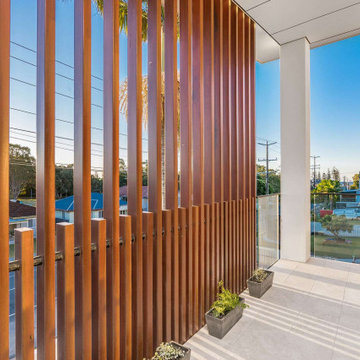
Balcony off master bedroom with timber batten privacy screen detail to balustrading.
Foto di un privacy sul balcone minimal di medie dimensioni con una pergola e parapetto in materiali misti
Foto di un privacy sul balcone minimal di medie dimensioni con una pergola e parapetto in materiali misti
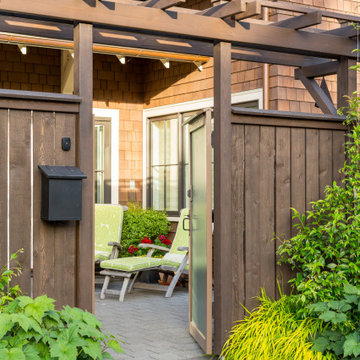
Esempio di un piccolo giardino american style esposto in pieno sole davanti casa con pavimentazioni in cemento
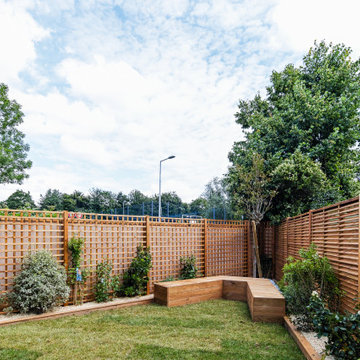
Foto di un privacy in giardino contemporaneo esposto in pieno sole di medie dimensioni e dietro casa con pedane e recinzione in legno
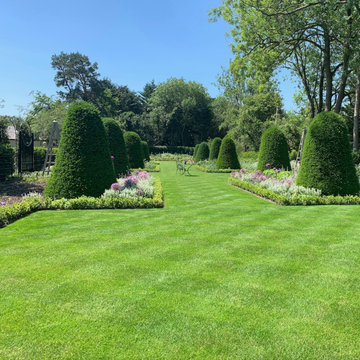
A very large country garden in Buckinghamshire I designed that is divided into several rooms & distinct areas. There is a secret garden, a kitchen garden with raised beds & a bespoke Alitex greenhouse, a private courtyard, parterre, large pond, woodland & beautiful entrance to this very large Georgian house
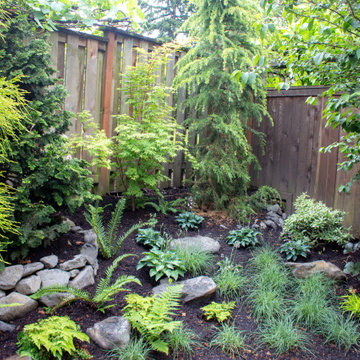
This compact, urban backyard was in desperate need of privacy. We created a series of outdoor rooms, privacy screens, and lush plantings all with an Asian-inspired design sense. Elements include a covered outdoor lounge room, sun decks, rock gardens, shade garden, evergreen plant screens, and raised boardwalk to connect the various outdoor spaces. The finished space feels like a true backyard oasis.
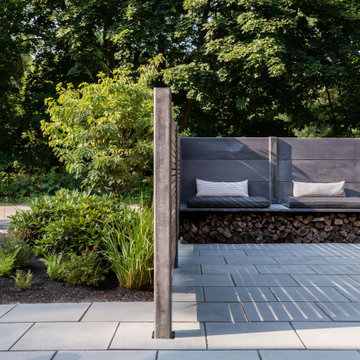
We designed this lovely, private dining area with custom wood-slat screens and a concrete kitchen complete with seating, grilling, counters and wood storage.
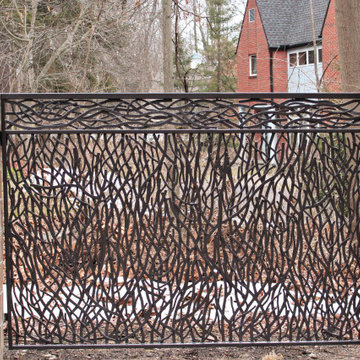
Custom wrought iron fencing, wavy contemporary metal panels, steel privacy screen for neighbors, decorative metal fencing design.
To read more about this project, click here or start at the Great Lakes Metal Fabrication metal railing page
To read more about this project, click here or start at the Great Lakes Metal Fabrication metal railing page
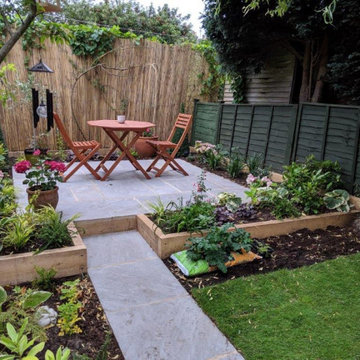
A small shady back garden area designed for young professionals as a beautiful entertaining area.
Ispirazione per un piccolo giardino contemporaneo in ombra dietro casa con pavimentazioni in cemento
Ispirazione per un piccolo giardino contemporaneo in ombra dietro casa con pavimentazioni in cemento
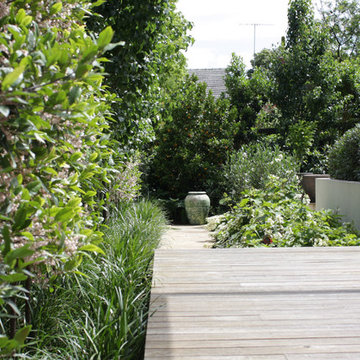
Andy Murray
Foto di un privacy in giardino minimal esposto in pieno sole di medie dimensioni e dietro casa con pedane
Foto di un privacy in giardino minimal esposto in pieno sole di medie dimensioni e dietro casa con pedane
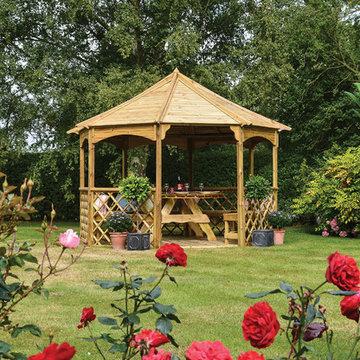
The Buckingham Garden Gazebo with its striking octagonal structure is the perfect way to extend your entertainment area into the garden. Whether you fill it with cosy garden furniture or a dining table and chairs it will be the ideal retreat to catch up with friends over a glass of wine or relax with the family. Beautifully crafted from high quality FSC® certified softwood in a natural timber finish gives you the option to paint or stain it to compliment the surroundings and add your own personal flair. The wood has been pressure treated meaning it is protected against rotting allowing you to enjoy the gazebo for years to come.
Features and Benefits:
Made from FSC® certified timber
Eight-sided gazebo
Pressure treated to protect against rot
Half lattice side panels
Natural timber finish
Can be stained or painted
2 person assembly
Dimensions: 357cm (w) x 357cm (d) x 278cm (h)Features and Benefits:
Modern cabin with 2 rooms
Painted in light blue with dark blue trim
Made from FSC® certified timber
Double door lockable storage room
Louvre side and back panel
Tongue and groove cladding
Tongue and groove roof and floor
Heavy duty frame
Toughened safety glass
Mineral roof felting
Can be built with storage & lounge area on either side
Assembly required
Dimensions: 504.50cm (w) x 256.50cm (d) x 225.50cm (h)
Also available in an unpainted natural finish.
View our extensive range of Garden Buildings and Log Cabins right here.
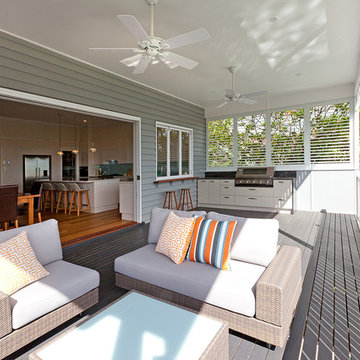
Foto di un privacy sul balcone classico di medie dimensioni con un tetto a sbalzo
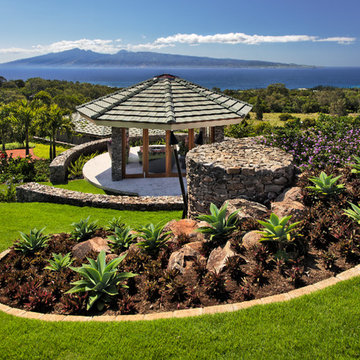
Mark Ammen
Ispirazione per un grande giardino tropicale esposto in pieno sole in cortile con pacciame e gazebo
Ispirazione per un grande giardino tropicale esposto in pieno sole in cortile con pacciame e gazebo
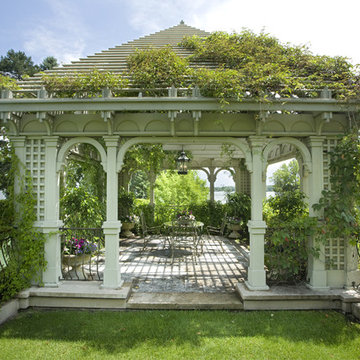
A John Kraemer & Sons estate on Lake Minnetonka's Wayzata Bay.
Photography: Landmark Photography
Idee per un campo sportivo esterno tradizionale con gazebo
Idee per un campo sportivo esterno tradizionale con gazebo
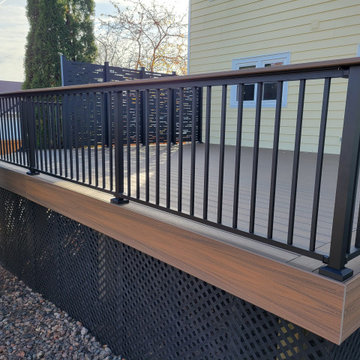
New Trex Toasted Sand Deck with HideAway Screens (Dash Design) and Westbury Railing with Drink Rail
Foto di una privacy sulla terrazza di medie dimensioni, dietro casa e a piano terra con nessuna copertura e parapetto in metallo
Foto di una privacy sulla terrazza di medie dimensioni, dietro casa e a piano terra con nessuna copertura e parapetto in metallo
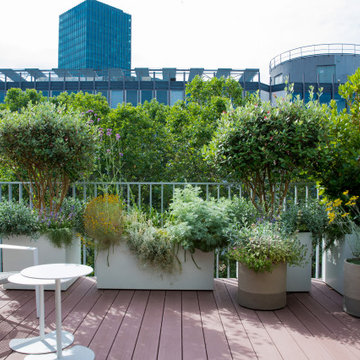
LES ENJEUX
La vue sur les platanes et la faculté de Jussieu.
Une relation entre l’intérieur et l’extérieur.
Une terrasse sur mesure.
Des senteurs, une ode au voyage.
LE PROJET
Cadrer la vue avec deux grands arbustes.
Choisir des couleurs de végétaux, bacs, pots en osmose avec l’architecture d’intérieur.
Composer avec des bacs en aluminium sur mesure.
Choisir une palette végétale parfumée avec des aromatiques.
Créer un écran sensible avec des graminées.
Arrosage automatique.
Dessiner un support pour grimpante en métal qui s’intègre à l’architecture du bâtiment pour cacher d’un vis à vis.
Une palette sud aux teintes douces vert de gris.
MAÎTRISE D’OUVRAGE : privée
MISSION : étude de conception complète au suivi de chantier
SURFACE : 20 m²
LIEU : Paris
DATE : En cours
PARTENAIRES : Un jardinier à Paris / Pépinière Verte ligne
Bak Systèmes, atelier de métallerie
Tag architectes
Crédits photos : Frédérique Toulet
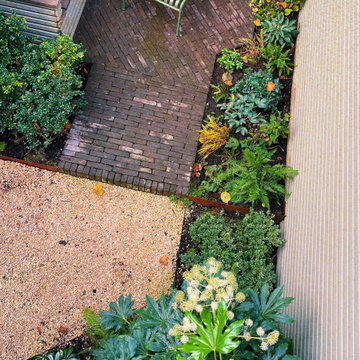
View from the first floor entrance into the garden. Storage bench and Vandemoortel clay brick path and gravel to make this garden dog friendly.
Foto di un piccolo giardino minimal esposto a mezz'ombra dietro casa in autunno con pavimentazioni in mattoni e recinzione in legno
Foto di un piccolo giardino minimal esposto a mezz'ombra dietro casa in autunno con pavimentazioni in mattoni e recinzione in legno
Esterni con gazebo - Foto e idee
3





