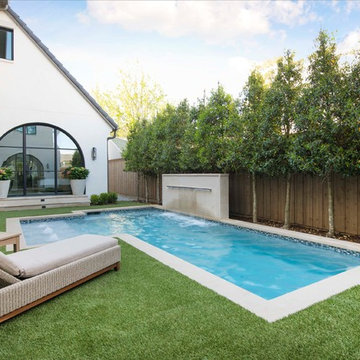Esterni con fontane - Foto e idee
Filtra anche per:
Budget
Ordina per:Popolari oggi
41 - 60 di 64.120 foto
1 di 3
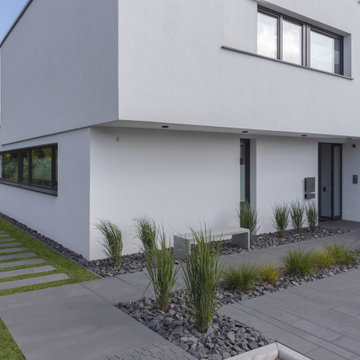
Die Moderne Architetur des Hauses wurde bei der Gestaltung der Außenanage aufgegriffen. Der Eingang ist minimalistisch dekoriert. Die Signoplatten führen entlang des Hauses zum Garten. die dunkelgraue Farbe in Kombination mit dem Abstand zwischen den Platten wirkt schlicht und elegant.
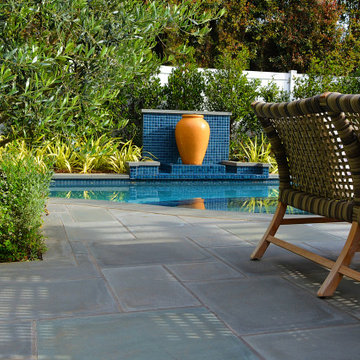
Ispirazione per un giardino tradizionale esposto in pieno sole di medie dimensioni e dietro casa con fontane
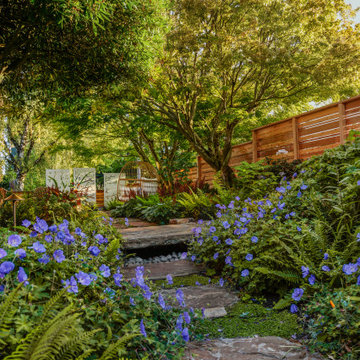
Photo by Tina Witherspoon.
Ispirazione per un vialetto bohémian esposto a mezz'ombra di medie dimensioni e dietro casa con pavimentazioni in pietra naturale
Ispirazione per un vialetto bohémian esposto a mezz'ombra di medie dimensioni e dietro casa con pavimentazioni in pietra naturale
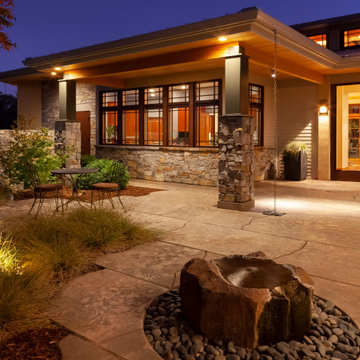
Idee per un grande patio o portico stile americano davanti casa con fontane, pavimentazioni in pietra naturale e nessuna copertura
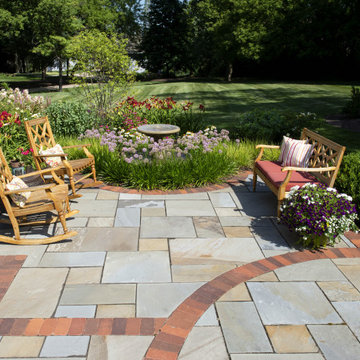
A sitting area with a fountain was created off the side of the patio.
Renn Kuhnen Photography
Idee per un grande patio o portico classico dietro casa con fontane e pavimentazioni in pietra naturale
Idee per un grande patio o portico classico dietro casa con fontane e pavimentazioni in pietra naturale
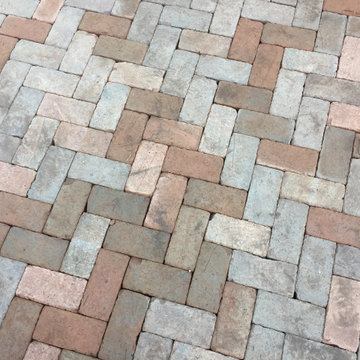
Esempio di un grande giardino country esposto a mezz'ombra davanti casa in autunno con pavimentazioni in mattoni
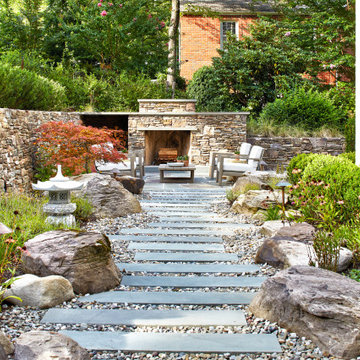
Esempio di un grande vialetto minimal esposto in pieno sole dietro casa in estate con pavimentazioni in pietra naturale
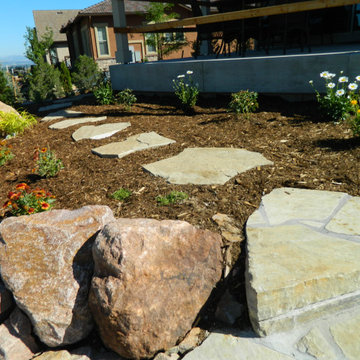
A simple flagstone stepper pathway is soft set into wood mulch for access from one patio to the other.
Ispirazione per un vialetto design di medie dimensioni e dietro casa con pavimentazioni in pietra naturale
Ispirazione per un vialetto design di medie dimensioni e dietro casa con pavimentazioni in pietra naturale
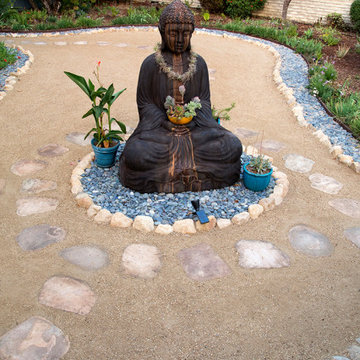
A wandering meditation garden circling around a giant buddha, purchased by the homeowner
Idee per un giardino etnico esposto in pieno sole di medie dimensioni e dietro casa con pavimentazioni in pietra naturale
Idee per un giardino etnico esposto in pieno sole di medie dimensioni e dietro casa con pavimentazioni in pietra naturale
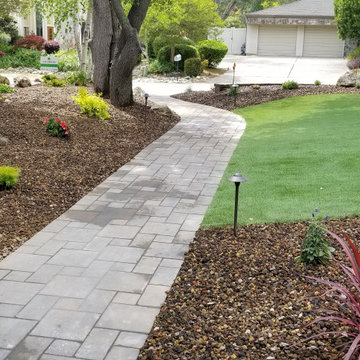
Front Yard Paver Pathway with Artificial Turf and Drought Tolerant Landscape
Foto di un giardino classico di medie dimensioni con pavimentazioni in pietra naturale
Foto di un giardino classico di medie dimensioni con pavimentazioni in pietra naturale
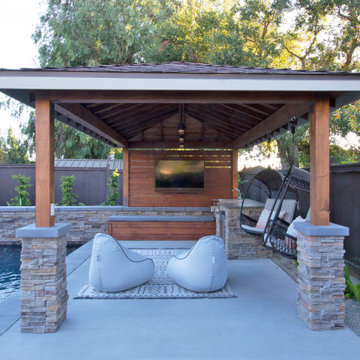
This spacious, multi-level backyard in San Luis Obispo, CA, once completely underutilized and overtaken by weeds, was converted into the ultimate outdoor entertainment space with a custom pool and spa as the centerpiece. A cabana with a built-in storage bench, outdoor TV and wet bar provide a protected place to chill during hot pool days, and a screened outdoor shower nearby is perfect for rinsing off after a dip. A hammock attached to the master deck and the adjacent pool deck are ideal for relaxing and soaking up some rays. The stone veneer-faced water feature wall acts as a backdrop for the pool area, and transitions into a retaining wall dividing the upper and lower levels. An outdoor sectional surrounds a gas fire bowl to create a cozy spot to entertain in the evenings, with string lights overhead for ambiance. A Belgard paver patio connects the lounge area to the outdoor kitchen with a Bull gas grill and cabinetry, polished concrete counter tops, and a wood bar top with seating. The outdoor kitchen is tucked in next to the main deck, one of the only existing elements that remain from the previous space, which now functions as an outdoor dining area overlooking the entire yard. Finishing touches included low-voltage LED landscape lighting, pea gravel mulch, and lush planting areas and outdoor decor.
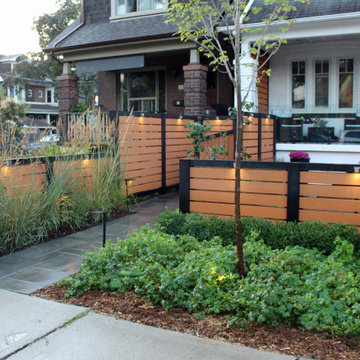
Esempio di un vialetto minimal esposto a mezz'ombra di medie dimensioni e davanti casa in estate con pavimentazioni in cemento
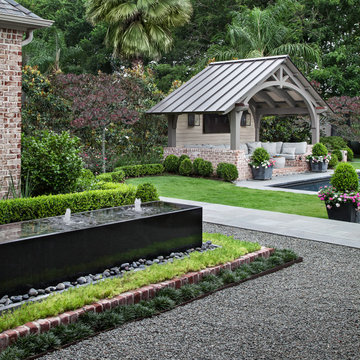
View of the west side of the garden including a gravel court with central fountain in the foreground and the timber & brick pool pavilion in the distance at the end of the swimming pool.
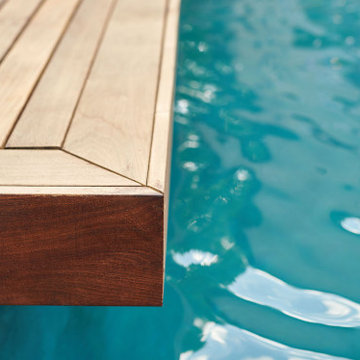
Close up of cantilever edge.
Immagine di una piccola piscina minimal rettangolare dietro casa con fontane
Immagine di una piccola piscina minimal rettangolare dietro casa con fontane
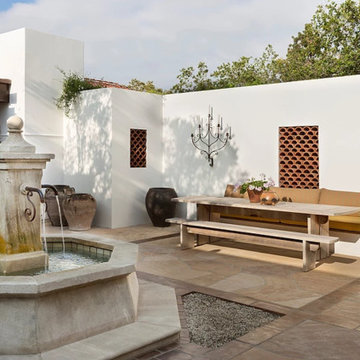
Clay tile screened openings punctuate the stucco walls and the cast stone fountain provides an a ever-varied soundtrack of tranquility at the central courtyard.
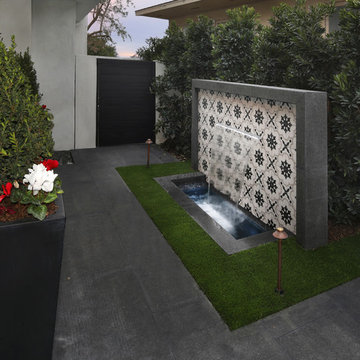
Photography: Jeri Koegel / Landscape Design: AMS Landscape Design Studios, Inc.
Esempio di un giardino moderno esposto in pieno sole di medie dimensioni e davanti casa con fontane e pavimentazioni in pietra naturale
Esempio di un giardino moderno esposto in pieno sole di medie dimensioni e davanti casa con fontane e pavimentazioni in pietra naturale
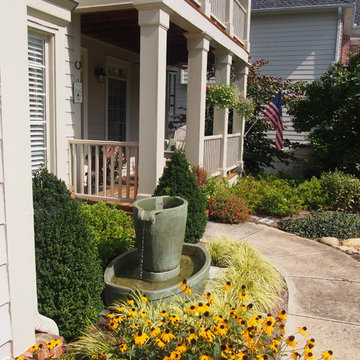
Fountain sits where there was once a large shrub blocking the view. This new design is far more welcoming! Listen to the trickling fountain as you walk to the front door or sit on the swing on the porch. The openness of this new design is also more safe. Photographer: Danna Cain, Home & Garden Design, Inc.
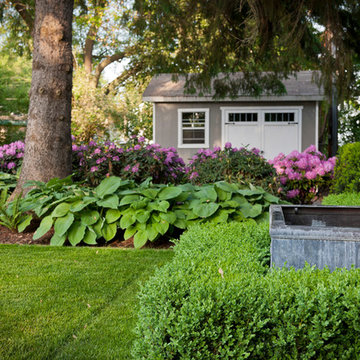
A zinc fountain draws the eye and ear, serving as a focal point for the outdoor room.
The garden shed lies nestled in a cloud of colorful rhododendrons, reached by a path of rectangular stone steppers.
Planters accentuate the garden and add color, texture, and seasonal interest throughout the year.
Photo by George Dzahristos.
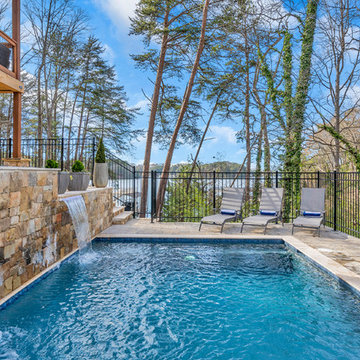
Idee per una piscina monocorsia contemporanea rettangolare nel cortile laterale con fontane
Esterni con fontane - Foto e idee
3





