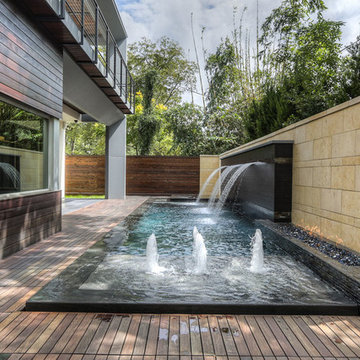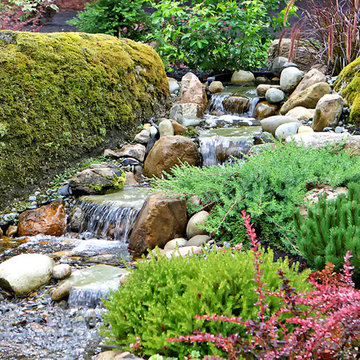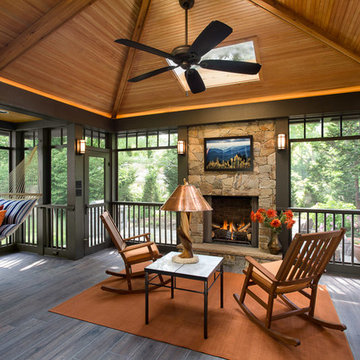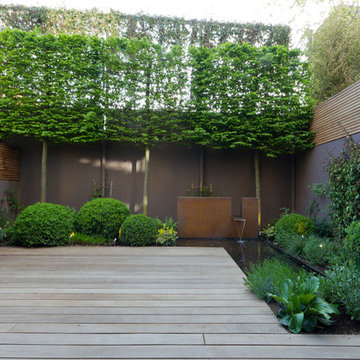Esterni con fontane e con illuminazione - Foto e idee
Filtra anche per:
Budget
Ordina per:Popolari oggi
141 - 160 di 60.978 foto
1 di 3
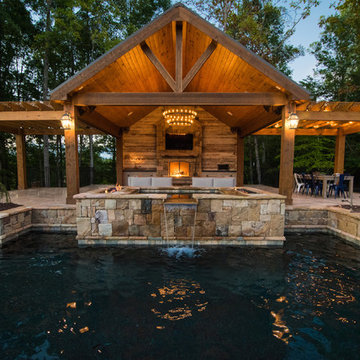
Joshua Dover Georgia Classic Pool
Idee per una grande piscina stile rurale personalizzata dietro casa con fontane e pavimentazioni in pietra naturale
Idee per una grande piscina stile rurale personalizzata dietro casa con fontane e pavimentazioni in pietra naturale
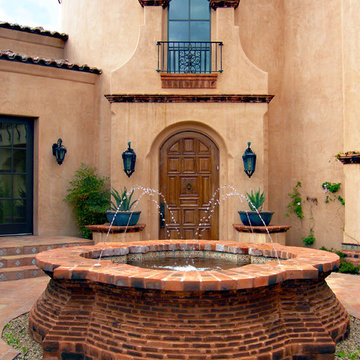
Idee per un grande giardino formale stile americano esposto a mezz'ombra in cortile con fontane e pavimentazioni in mattoni
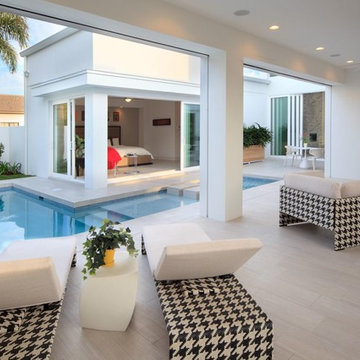
Freesia is a courtyard style residence with both indoor and outdoor spaces that create a feeling of intimacy and serenity. The centrally installed swimming pool becomes a visual feature of the home and is the centerpiece for all entertaining. The kitchen, great room, and master bedroom all open onto the swimming pool and the expansive lanai spaces that flank the pool. Four bedrooms, four bathrooms, a summer kitchen, fireplace, and 2.5 car garage complete the home. 3,261 square feet of air conditioned space is wrapped in 3,907 square feet of under roof living.
Awards:
Parade of Homes – First Place Custom Home, Greater Orlando Builders Association
Grand Aurora Award – Detached Single Family Home $1,000,000-$1,500,000
– Aurora Award – Detached Single Family Home $1,000,000-$1,500,000
– Aurora Award – Kitchen $1,000,001-$2,000,000
– Aurora Award – Bath $1,000,001-$2,000,000
– Aurora Award – Green New Construction $1,000,000 – $2,000,000
– Aurora Award – Energy Efficient Home
– Aurora Award – Landscape Design/Pool Design
Best in American Living Awards, NAHB
– Silver Award, One-of-a-Kind Custom Home up to 4,000 sq. ft.
– Silver Award, Green-Built Home
American Residential Design Awards, First Place – Green Design, AIBD
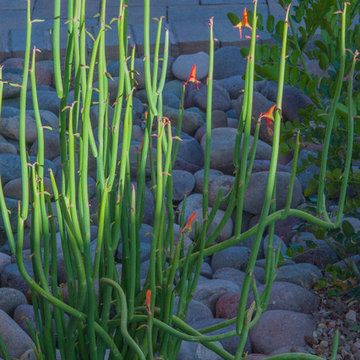
Esempio di un giardino xeriscape stile americano esposto a mezz'ombra di medie dimensioni e dietro casa in estate con fontane e pavimentazioni in mattoni
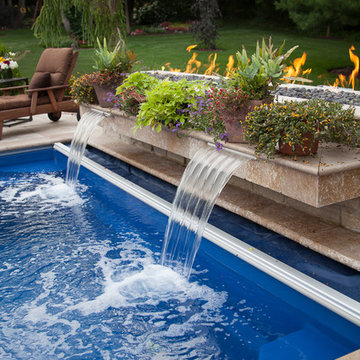
Jim Spelman
Ispirazione per una piscina contemporanea rettangolare di medie dimensioni e dietro casa con fontane e pavimentazioni in pietra naturale
Ispirazione per una piscina contemporanea rettangolare di medie dimensioni e dietro casa con fontane e pavimentazioni in pietra naturale
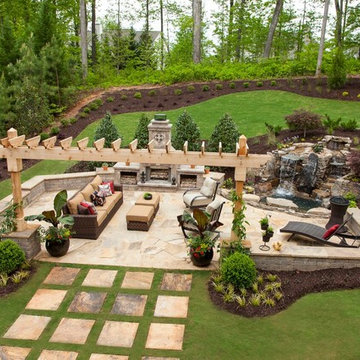
Esempio di un ampio patio o portico chic dietro casa con fontane, pavimentazioni in pietra naturale e nessuna copertura
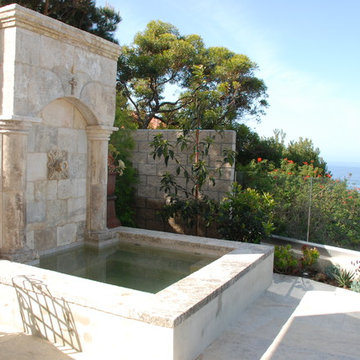
Neolithic Design is the ultimate source for rare reclaimed limestone architectural elements salvaged from across the Mediterranean.
We stock a vast collection of newly hand carved and reclaimed fireplaces, fountains, pavers, flooring, enteryways, stone sinks, and much more in California for fast delivery.
We also create custom tailored master pieces for our clients. For more information call (949) 955-0414 or (310) 289-0414
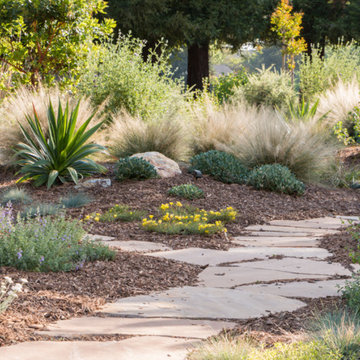
Photo: © Jude Parkinson-Morgan
Esempio di un giardino xeriscape mediterraneo esposto in pieno sole dietro casa con fontane e pavimentazioni in pietra naturale
Esempio di un giardino xeriscape mediterraneo esposto in pieno sole dietro casa con fontane e pavimentazioni in pietra naturale
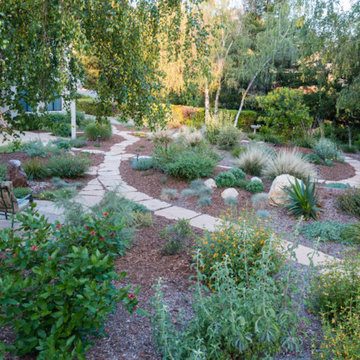
Photo: © Jude Parkinson-Morgan
Esempio di un giardino xeriscape mediterraneo esposto a mezz'ombra dietro casa con fontane e pavimentazioni in pietra naturale
Esempio di un giardino xeriscape mediterraneo esposto a mezz'ombra dietro casa con fontane e pavimentazioni in pietra naturale
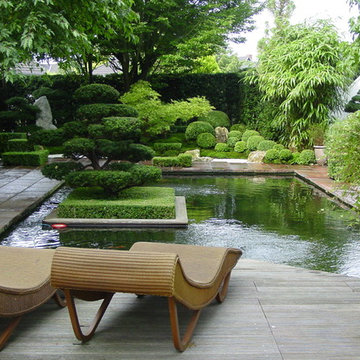
japanische Gartengestaltung auf höchstem Niveau in Bremerhaven mit Koiteich, Steinsetzungen, Natursteine, japanischen Ahornbäumen, Moos, Buxuskugeln, Karikomi,
Dr. Wolfgang Hess
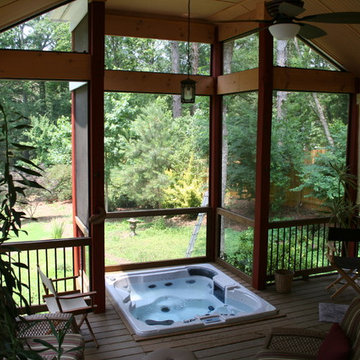
Esempio di un portico rustico di medie dimensioni e dietro casa con un tetto a sbalzo e con illuminazione
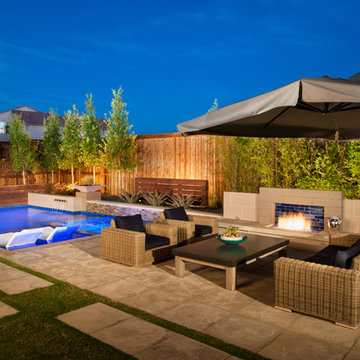
This organic modern design is built in an area known for having notable issues with ground movement. After speaking with the developer and reviewing the soil report with our Structural Engineer, we made our recommendations to the client.
Since the budget for a full-blown pier and beam structure with void boxes under the pool was well beyond the comfort level of our client, they elected to have us utilize a float shell construction method.
For this, we over-excavated the hole and placed a 12" layer of gravel beneath the shell of the pool. Drain lines lead from the deepest point under the pool down into a culvert, placed off to the side of the pool. A sump pump removes any excess water from the culvert as it accumulates.
For the shell of the pool, we utilized a double matt of steel and increased the wall thickness to a minimum of 12". This gave added strength to withstand the volatile soil.
The elements of fire, water, wood and stone were very important in creating the organic modern feel of this design. The layered effect along the back wall creates a visual stimulation across the length of the yard, without overwhelming the senses.
Rather than creating walls only of hard materials, we used Ipe wood to create horizontal screen walls of a more organic nature. At either end, the raised wall and the fire feature are finished in a large-scale porcelain tile, with the look of stained concrete.
Custom stainless steel scuppers, made by a local fabricator, create a soothing sound of falling water. The low wall at the center of the project is faced in natural ledgestone, and carries a color palette that set the tone for the entire project.
Behind this wall and in front of one of the Ipe screens are three Desert Steel Giant Agave sculptures. The unique fire feature isn't quite a fire place, nor is it a fire pit. It is a linear fire burner, surrounded by a 4" thick cantilevered Leuder limestone hearth, with a backdrop wall of blue glazed clay tile.
Although the pool was initially planned as a plaster pool, as the project began to take shape, the client elected to go all the way and finish it in a beautiful blue glass mosaic.
Custom fabricated stainless steel cannon jets send a delicate arch of water over this deep blue, and draw attention to the three square wok planters on the far side of the yard.
For the decking on this project, we elected to work with Mother Nature rather than against her. Two and a half inch thick concrete pavers, set on a bed of compacted, decomposed granite allow for movement around the pool that is easily fixed. If an area of deck moves around, we can simply lift the affected areas, re-level with DG bed, and re-set the pavers.
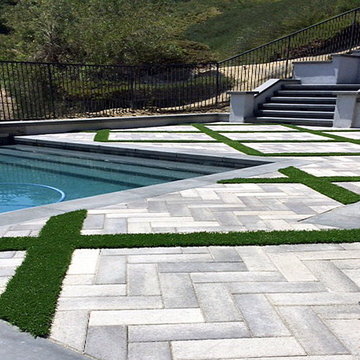
Visit us on the web: http://bit.ly/YW3d7U.
On Facebook: http://on.fb.me/1OAPvfZ
On Twitter: http://bit.ly/1NjneHf
On HomeTalk: http://bit.ly/1wom2cx
On Houzz: http://bit.ly/1NjnlCE
On Google+: http://bit.ly/1CRJnep
On YouTube: http://bit.ly/19Uvy42
On Vimeo: http://bit.ly/1FLW8JP
On Yelp: http://bit.ly/1HNONXa
On Foursquare: http://4sq.com/190Arax
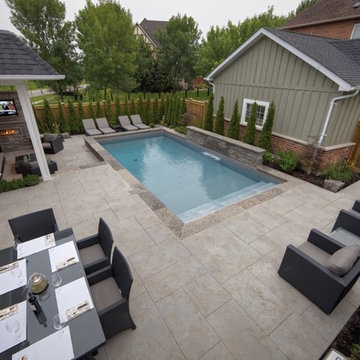
This young suburban family transformed their sloping yard into an entertainment complex. First step was to create two levels; an upper one with lounge chairs, BBQ and outdoor dining area; and a lower one with chaise lounges and a large covered outdoor living room highlighted by a stone feature wall with fireplace and TV. (14 x 28, rectangular)
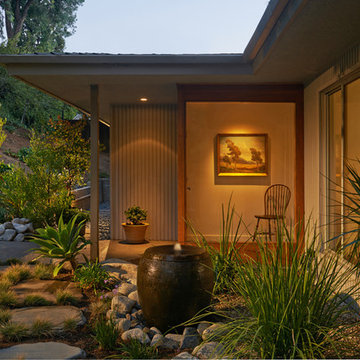
Peter Christiansen Valli
Foto di un patio o portico stile americano di medie dimensioni e dietro casa con fontane, un tetto a sbalzo e pavimentazioni in pietra naturale
Foto di un patio o portico stile americano di medie dimensioni e dietro casa con fontane, un tetto a sbalzo e pavimentazioni in pietra naturale
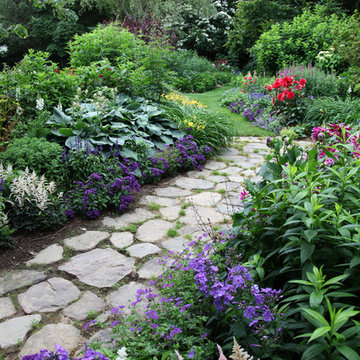
A walking path of stone pavers transitions to grass as it winds through a lush and vibrant garden.
Garden: snap dragons (Antirrhinum), foxglove in variety, day lilies, lady's mantle (Alchemilla), astilbe, phlox, hosta in variety, Cranesbill (Geranium), hydrangea, salvia, chrysanthemum in variety, bleeding hearts (Dicentras), roses, iris
Background: weeping willow (Salix), dogwood (Cornus kousa), Japanese maple (Acer palmatum)
Esterni con fontane e con illuminazione - Foto e idee
8





