Esterni con cemento stampato e pacciame - Foto e idee
Filtra anche per:
Budget
Ordina per:Popolari oggi
101 - 120 di 30.651 foto
1 di 3
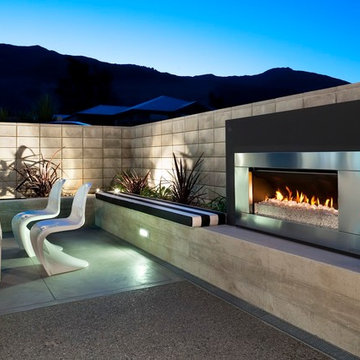
Esempio di un patio o portico minimal di medie dimensioni e dietro casa con un focolare, cemento stampato e nessuna copertura

Landscape by Stonepocket located in Minnetonka, Minnesota Creating a elegant landscape to blend with a home with such character and charm was a challenge in controlled resistant. Did not want the landscape to overwhelm the home, nor did I want a typical landscape for this style that usually involves a box hedge. Utilizing light in the front to create a perennial garden give the home a sense of place. Keep the planting mostly to whites and greens in the back unifies the space.
photos by Stonepocket, Inc
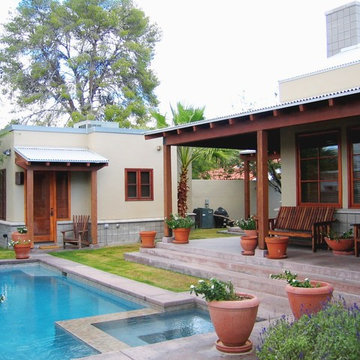
Rough-sawn lumber, corrugated metal, colored concrete and center-scored block surround the pool in the entry courtyard of this narrow inner-city lot.
Ispirazione per una piscina contemporanea rettangolare di medie dimensioni e dietro casa con una dépendance a bordo piscina e cemento stampato
Ispirazione per una piscina contemporanea rettangolare di medie dimensioni e dietro casa con una dépendance a bordo piscina e cemento stampato
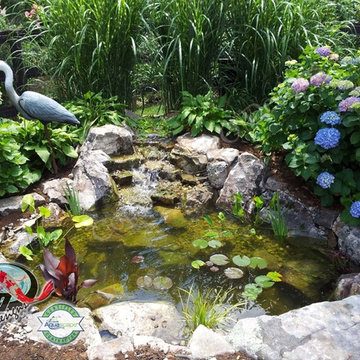
We build our ponds to work with mother nature, not against her. By doing so, we have less pond maintenance, allowing us to enjoy the benefits of the pond instead of having to work on the pond. By constructing your water feature to perform as an ecosystem, nature is at the heart of the water cycle, not man. As a result, the root systems of pond plants filter the water, natural bacteria breaks down organic matter and pond fish eat the algae. No chemicals or other devices, just nature, doing what nature does best.
If you live in Kentucky (KY) Contact us to get started with your Backyard Pond design.
Photos By H2O Designs Inc.
Lexington Kentucky
To Learn More about our company and our Ponds visit
http://www.h2odesignsinc.com/backyard-pond-installer.html
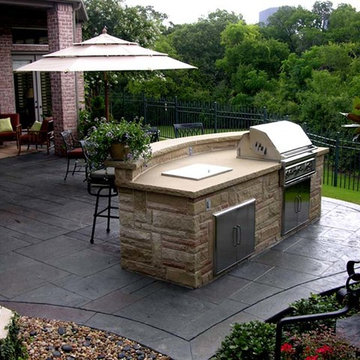
Foto di un patio o portico tradizionale dietro casa e di medie dimensioni con cemento stampato e nessuna copertura
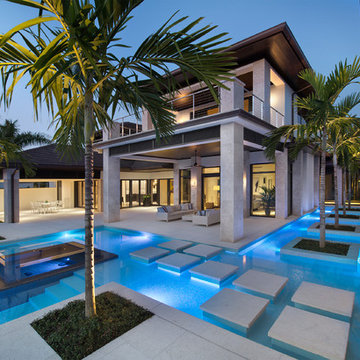
Giovanni Photography
Ispirazione per una piscina tropicale personalizzata dietro casa con cemento stampato
Ispirazione per una piscina tropicale personalizzata dietro casa con cemento stampato
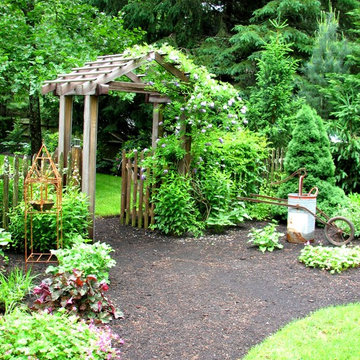
Garden arbor and picket fence separate the side yard from the front yard creating outdoor rooms. The view to the front yard frames a sitting area with Adirondack chairs.
Photo by Bob Trainor
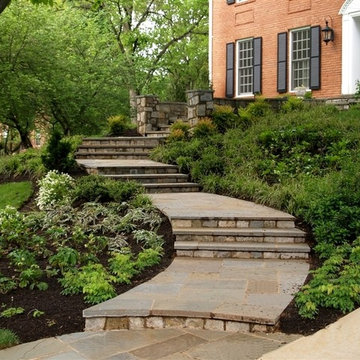
Idee per un grande giardino chic esposto a mezz'ombra davanti casa con un ingresso o sentiero e pacciame
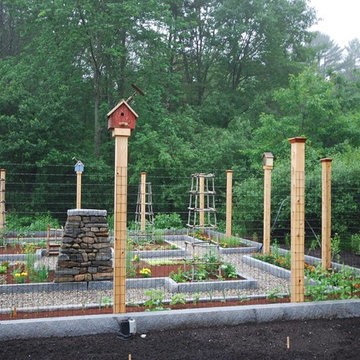
Idee per un grande giardino classico esposto in pieno sole dietro casa in estate con pacciame
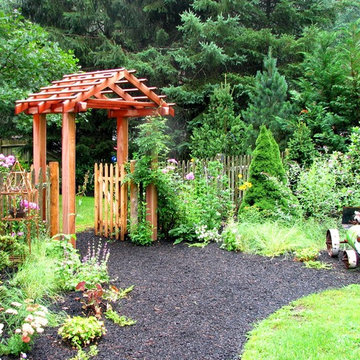
Entrance arbor from front yard with picket fence, perennials, and folk art tractor.
Photo by Bob Trainor
Immagine di un giardino chic esposto in pieno sole davanti casa in estate con pacciame e un ingresso o sentiero
Immagine di un giardino chic esposto in pieno sole davanti casa in estate con pacciame e un ingresso o sentiero
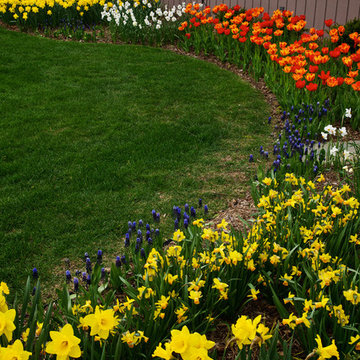
'Marieke' Daffodils stand behind grape hyacinth for a complementary color show.
Idee per un'aiuola tradizionale esposta a mezz'ombra di medie dimensioni e davanti casa in primavera con pacciame
Idee per un'aiuola tradizionale esposta a mezz'ombra di medie dimensioni e davanti casa in primavera con pacciame
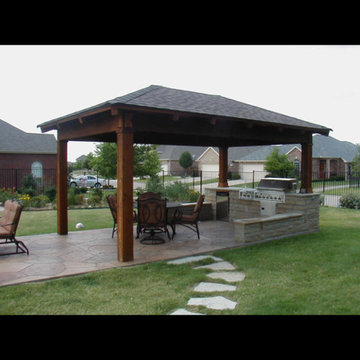
Ispirazione per un patio o portico tradizionale di medie dimensioni e dietro casa con cemento stampato e un gazebo o capanno
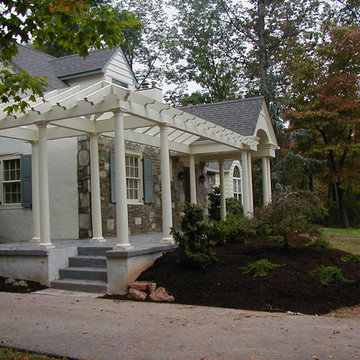
Front Entry addition with cedar pergola, barrel vault ceiling and patterned concrete floor. Project located in Fort Washington, Montgomery County, PA.

We were contacted by a family named Pesek who lived near Memorial Drive on the West side of Houston. They lived in a stately home built in the late 1950’s. Many years back, they had contracted a local pool company to install an old lagoon-style pool, which they had since grown tired of. When they initially called us, they wanted to know if we could build them an outdoor room at the far end of the swimming pool. We scheduled a free consultation at a time convenient to them, and we drove out to their residence to take a look at the property.
After a quick survey of the back yard, rear of the home, and the swimming pool, we determined that building an outdoor room as an addition to their existing landscaping design would not bring them the results they expected. The pool was visibly dated with an early “70’s” look, which not only clashed with the late 50’s style of home architecture, but guaranteed an even greater clash with any modern-style outdoor room we constructed. Luckily for the Peseks, we offered an even better landscaping plan than the one they had hoped for.
We proposed the construction of a new outdoor room and an entirely new swimming pool. Both of these new structures would be built around the classical geometry of proportional right angles. This would allow a very modern design to compliment an older home, because basic geometric patterns are universal in many architectural designs used throughout history. In this case, both the swimming pool and the outdoor rooms were designed as interrelated quadrilateral forms with proportional right angles that created the illusion of lengthened distance and a sense of Classical elegance. This proved a perfect complement to a house that had originally been built as a symbolic emblem of a simpler, more rugged and absolute era.
Though reminiscent of classical design and complimentary to the conservative design of the home, the interior of the outdoor room was ultra-modern in its array of comfort and convenience. The Peseks felt this would be a great place to hold birthday parties for their child. With this new outdoor room, the Peseks could take the party outside at any time of day or night, and at any time of year. We also built the structure to be fully functional as an outdoor kitchen as well as an outdoor entertainment area. There was a smoker, a refrigerator, an ice maker, and a water heater—all intended to eliminate any need to return to the house once the party began. Seating and entertainment systems were also added to provide state of the art fun for adults and children alike. We installed a flat-screen plasma TV, and we wired it for cable.
The swimming pool was built between the outdoor room and the rear entrance to the house. We got rid of the old lagoon-pool design which geometrically clashed with the right angles of the house and outdoor room. We then had a completely new pool built, in the shape of a rectangle, with a rather innovative coping design.
We showcased the pool with a coping that rose perpendicular to the ground out of the stone patio surface. This reinforced our blend of contemporary look with classical right angles. We saved the client an enormous amount of money on travertine by setting the coping so that it does not overhang with the tile. Because the ground between the house and the outdoor room gradually dropped in grade, we used the natural slope of the ground to create another perpendicular right angle at the end of the pool. Here, we installed a waterfall which spilled over into a heated spa. Although the spa was fed from within itself, it was built to look as though water was coming from within the pool.
The ultimate result of all of this is a new sense of visual “ebb and flow,” so to speak. When Mr. Pesek sits in his couch facing his house, the earth appears to rise up first into an illuminated pool which leads the way up the steps to his home. When he sits in his spa facing the other direction, the earth rises up like a doorway to his outdoor room, where he can comfortably relax in the water while he watches TV. For more the 20 years Exterior Worlds has specialized in servicing many of Houston's fine neighborhoods.

The woodland strolling garden combines steppers and shredded bark as it winds through the border, pausing at a “story stone”. Planting locations minimize disturbance to existing canopy tree roots and provide privacy within the yard.
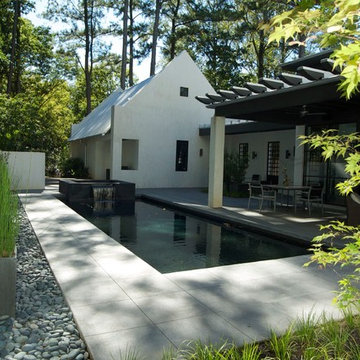
photographer: John Howard
Immagine di una piscina minimalista rettangolare dietro casa con cemento stampato
Immagine di una piscina minimalista rettangolare dietro casa con cemento stampato
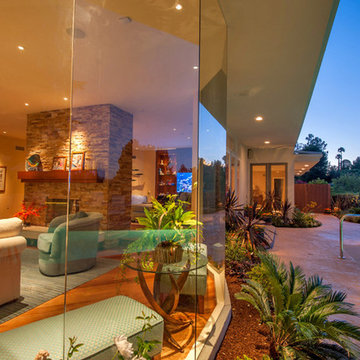
Ispirazione per un grande giardino design esposto in pieno sole dietro casa in estate con fontane e pacciame
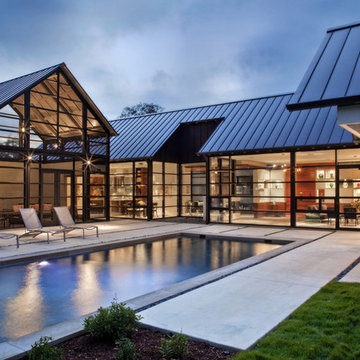
The client for this home wanted a modern structure that was suitable for displaying her art-glass collection. Located in a recently developed community, almost every component of the exterior was subject to an array of neighborhood and city ordinances. These were all accommodated while maintaining modern sensibilities and detailing on the exterior, then transitioning to a more minimalist aesthetic on the interior. The one-story building comfortably spreads out on its large lot, embracing a front and back courtyard and allowing views through and from within the transparent center section to other parts of the home. A high volume screened porch, the floating fireplace, and an axial swimming pool provide dramatic moments to the otherwise casual layout of the home.
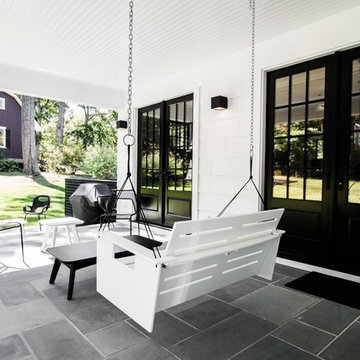
Idee per un patio o portico eclettico di medie dimensioni e dietro casa con cemento stampato e un tetto a sbalzo
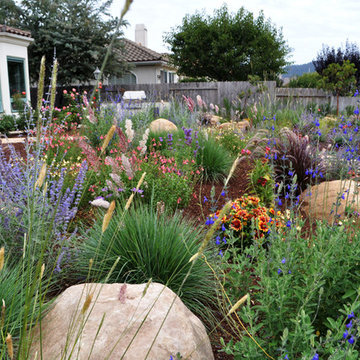
Esempio di un grande giardino minimal esposto in pieno sole dietro casa in primavera con un ingresso o sentiero e pacciame
Esterni con cemento stampato e pacciame - Foto e idee
6




