Esterni color legno con una dépendance a bordo piscina - Foto e idee
Filtra anche per:
Budget
Ordina per:Popolari oggi
21 - 38 di 38 foto
1 di 3
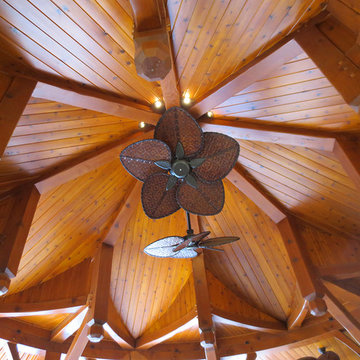
Qualified Remodeler Room Remodel of the Year & Outdoor Living
2015 NAHB Best in American Living Awards Best in Region -Middle Atlantic
2015 NAHB Best in American Living Awards Platinum Winner Residential Addition over $100,000
2015 NAHB Best in American Living Awards Platinum Winner Outdoor Living
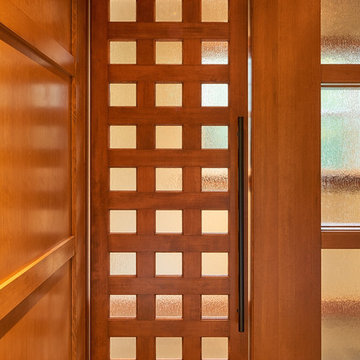
Indoor lap pool and hot tub spa room. with cedar, pine and open wood beams plus paneling.
Foto di una grande piscina coperta monocorsia classica rettangolare con una dépendance a bordo piscina
Foto di una grande piscina coperta monocorsia classica rettangolare con una dépendance a bordo piscina
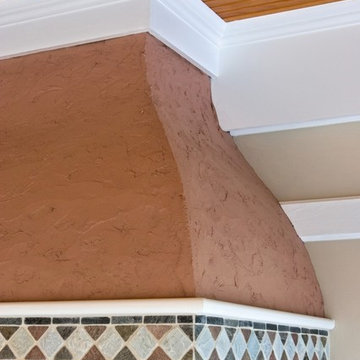
Inspired by a Grecian structure overlooking blue water, this pool house features a kitchen, bath with changing room, and screened lounge area with TV. Photos by Scott Bergmann Photography.
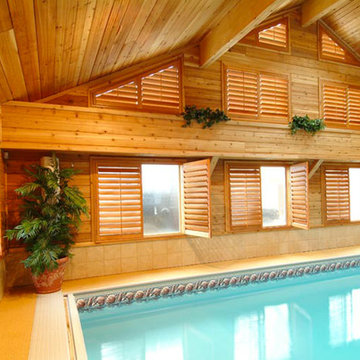
Immagine di una piscina coperta rettangolare di medie dimensioni con una dépendance a bordo piscina
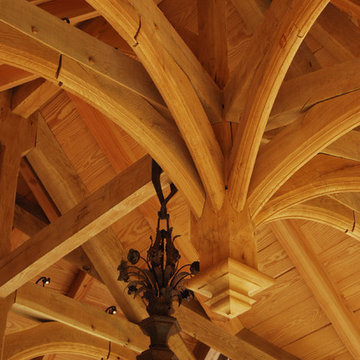
Exposed dining area
Idee per una piscina tradizionale con una dépendance a bordo piscina
Idee per una piscina tradizionale con una dépendance a bordo piscina
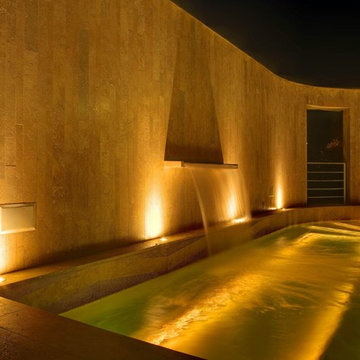
Interni Now
Foto di una grande piscina monocorsia minimal personalizzata nel cortile laterale con una dépendance a bordo piscina e pavimentazioni in pietra naturale
Foto di una grande piscina monocorsia minimal personalizzata nel cortile laterale con una dépendance a bordo piscina e pavimentazioni in pietra naturale
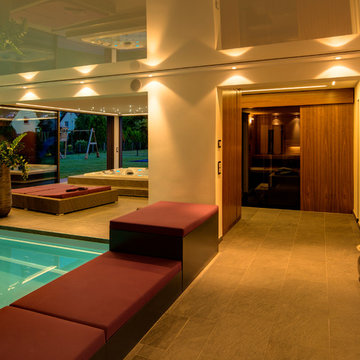
Bei Herausforderungen wie diesen laufen wir zur Hochform auf: Hier sollten wir einen Wellnessbereich neu schaffen, der zum bestehenden Hallenbad und zum Garten eine maximale Transparenz und durchgehende Optik zeigt. Der Gesamteindruck sollte harmonisch sein und die Treppe des Whirlpools reversibel. Dazu kam der Wunsch nach unsichtbarem Stauraum. Gelungen? Der Kunde meint: Zu hundert Prozent.
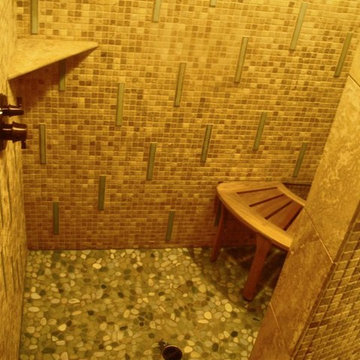
Esempio di una piccola piscina mediterranea dietro casa con una dépendance a bordo piscina
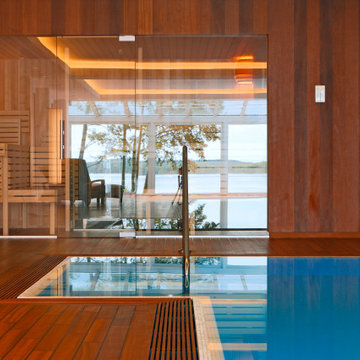
Schwimmhalle mit Blick auf den See
15,00 m x 3,10 m großes PVC-Hart-Schwimmbecken
der Technikraum befindet sich im Keller
Überlaufkante ist mit perlmutfarbenem Mosaik verkleidet Lüftungsschienen im Holzfußboden
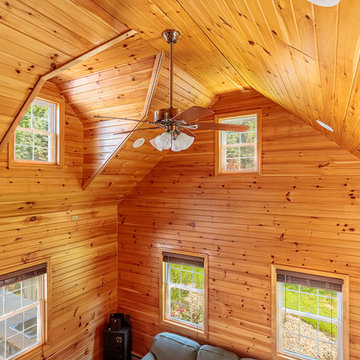
For this project, we were asked to create an outdoor living area around a newly-constructed pool.
We worked with the customer on the design, layout, and material selections. We constructed two decks: one with a vinyl pergola, and the other with a roof and screened-in porch. We installed Cambridge pavers around pool and walkways. We built custom seating walls and fire pit. Our team helped with selecting and installing planting beds and plants.
Closer to the pool we constructed a custom 16’x28’ pool house with a storage area, powder room, and finished entertaining area and loft area. The interior of finished area was lined with tongue-and-groove pine boards and custom trim. To complete the project, we installed aluminum fencing and designed and installed an outdoor kitchen. In the end, we helped this Berks County homeowner completely transform their backyard into a stunning outdoor living space.
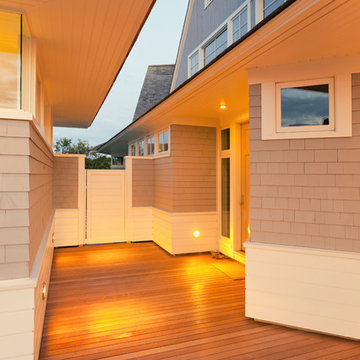
Dan Cutrona
Idee per un'ampia piscina contemporanea rettangolare dietro casa con una dépendance a bordo piscina e pedane
Idee per un'ampia piscina contemporanea rettangolare dietro casa con una dépendance a bordo piscina e pedane
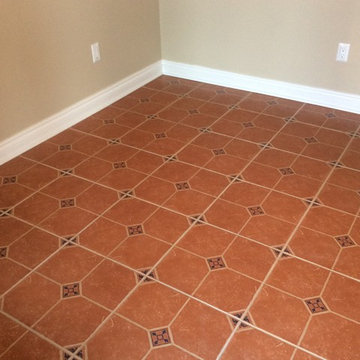
Cabana by the pool with outdoor fans and a full bathroom.
Immagine di una piscina rettangolare dietro casa con una dépendance a bordo piscina e cemento stampato
Immagine di una piscina rettangolare dietro casa con una dépendance a bordo piscina e cemento stampato
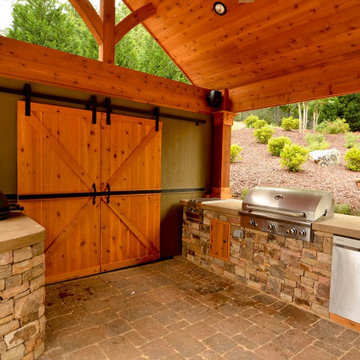
Transform your poolside experience into a lavish retreat with our stunning cabana collection. Crafted with meticulous attention to detail, each cabana offers a perfect blend of style and functionality. Whether you're lounging in the shade, hosting gatherings, or simply enjoying some quiet time by the water, our cabanas provide the ultimate sanctuary. Explore our curated collection and redefine luxury outdoor living.
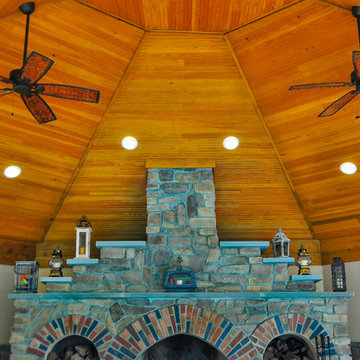
The vaulted ceiling of the poolhouse allows room for ceiling fans. The cedar beadboard ceiling creates a warm overhead plane which embodies the tones of the natural stone used in the patio.
Photo Credit: Roger Foley
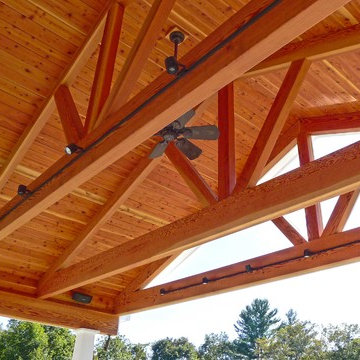
Emmanuel Juan
Ispirazione per una piccola piscina tradizionale con una dépendance a bordo piscina
Ispirazione per una piccola piscina tradizionale con una dépendance a bordo piscina
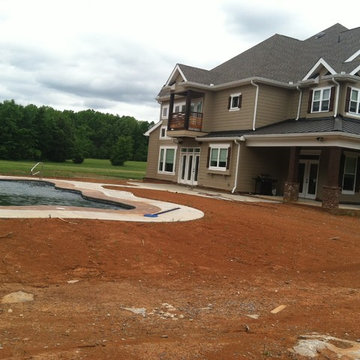
This is the before pic
Ispirazione per una piscina stile rurale dietro casa con una dépendance a bordo piscina e lastre di cemento
Ispirazione per una piscina stile rurale dietro casa con una dépendance a bordo piscina e lastre di cemento
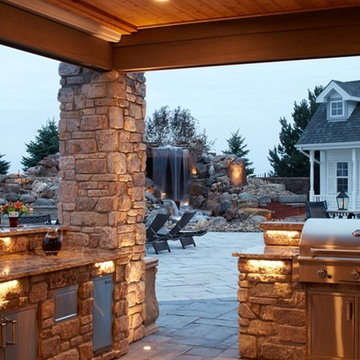
Keeping family close - and entertained - was the goal for this backyard remodel and waterfall installation by Elite Landscaping. This backyard entertaining oasis boasts a swimming pool, 12' high waterfall with a built-in 7' grotto underneath, and a fully-equipped outdoor kitchen and poolhouse. The beautiful poolscape helps the family love their outdoor space and offers them a peaceful escape - right at home. The in ground pool construction project and pool house included building an outdoor kitchen with grill, refrigerator, accessories, and granite countertops. The outdoor entertaining area features natural cedar underdecking, and a luxurious poolscape with large pondless waterfall. The natural stone firepit has a custom natural stone bench seat and polished natural stone caps. The custom designed paver pool deck, custom plantings, outdoor lighting accents, and boulders surround the outdoor environment with the perfect finishing touch.
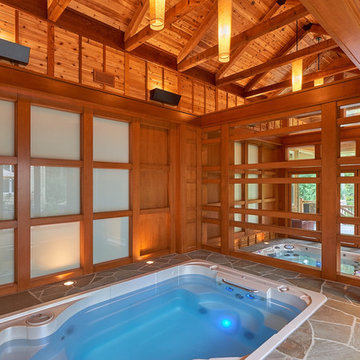
Indoor lap pool and hot tub spa room. with cedar, pine and open wood beams plus paneling.
Immagine di una grande piscina coperta monocorsia classica rettangolare con una dépendance a bordo piscina
Immagine di una grande piscina coperta monocorsia classica rettangolare con una dépendance a bordo piscina
Esterni color legno con una dépendance a bordo piscina - Foto e idee
2




