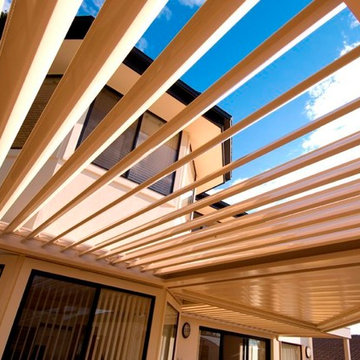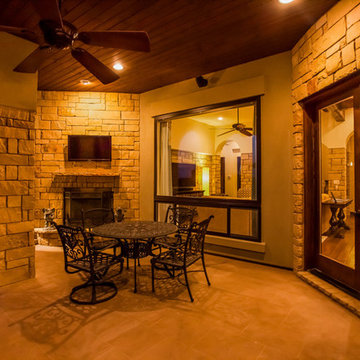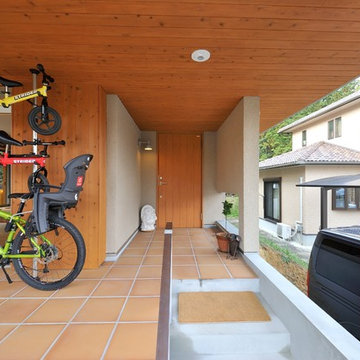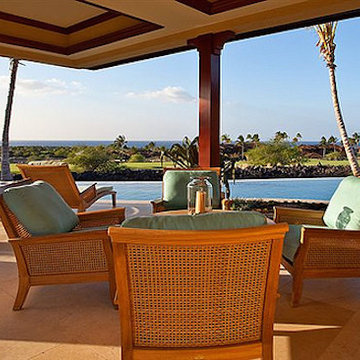Esterni color legno con piastrelle - Foto e idee
Filtra anche per:
Budget
Ordina per:Popolari oggi
61 - 80 di 105 foto
1 di 3
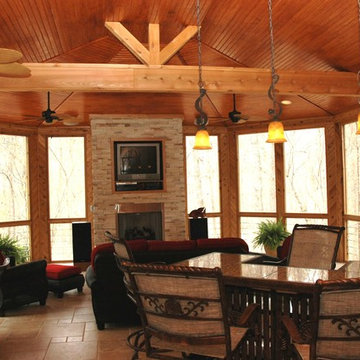
STAR Award Winner for Design, this custom design features: floor to ceiling fireplace (fire feature) with TV centerpiece, full outdoor gourmet kitchen and dining room, and outdoor Jacuzzi and seating areas. This screened porch and outdoor living addition with its custom wood planters built into the seating area, hot tub area separated by iron accents and the family living area complete with multiple gatherings areas provides a multi-function space and additional family room with deluxe features for year-round enjoyment.
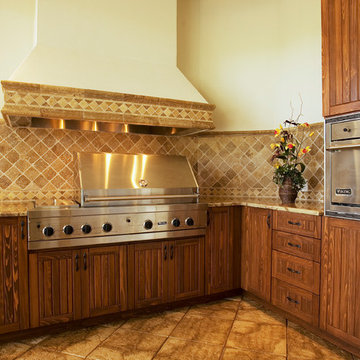
Challenge
As part-time residents of this Bonita Springs home, our clients were looking to update their outdoor entertainment area. They also planned to be away for the summer during the remodel and needed their renovation project to be finished prior to their return for the winter.
Their needs included:
Changing the color pallet to a monochromatic scheme, removing the yellow brick pavers, adding an outdoor kitchen area, adding an outdoor fireplace, resurfacing the pool and updating the tile, installing a new screen enclosure, and creating privacy from the neighbors, particularly the main sitting areas, pool and outdoor kitchen.
Although there was already a 1,221 sq. ft. lanai under the roof, it lacked functionality needed by the homeowners. Most of its amenities were located at one end of the lanai, and lacked privacy that the homeowners valued.
Solution
The final project design required two additions to the lanai area adding an accumulative 265 sq. ft. to the existing space expanding their sitting area and accommodating a much-needed outdoor kitchen. The new additions also needed to blend with the home’s existing style.
Addition #1—Sitting Area:
The first addition added approximately 145 sq. ft. to the end of the lanai. This allowed Progressive Design Build to tie into the existing gable room for the new space and create privacy from the neighbors.
Addition #2—Outdoor Kitchen:
The second addition was a bump out that added approximately 120 sq. ft. to the end of the house close to the interior kitchen. This allowed the client to add an outdoor over and 52” Viking grill (with a side burner) to their outdoor living space. Other amenities included a new sink and under counter fridge, granite countertops, tumbled stone stile and Cypress cabinetry, custom-fabricated with marine grade plywood boxes and marine grade finishes to withstand moisture, common in the Bonita Bay community.
Special attention was given to the preparation area on either side of the stove, the landing area next to the oven and the serving counter behind the bar. Bar seating was added to the outdoor kitchen, allowing guests to visit with the cook comfortably and easily.
Brick Pavers
During the design phase, we discovered that the original brick pavers were set in sand, with no concrete pad below. Consequently, the retaining wall and several pavers were starting to fail, caused by the shifting sands. To remedy the problem, we installed a new concrete deck and laid new nonslip pavers on top of the deck—ideal for wet area applications.
Pool Renovations
To dramatically improve the enjoyment and ambiance of their pool, Progressive Design Build completely re-plumbed it, putting in additional lighting and new water features. New decorative pool tile, coping, and a paver deck were also installed around the pool. The pool finish chosen by our clients was a nice tropical blue color.
Screen Enclosure
A new screen enclosure was installed in compliance with new local building codes, making it more stable and solid than the existing one. The color change from white to bronze coordinated well with the homeowners’ new color scheme; and the location of the service door and stairs provided convenient access to the new pool equipment.
Results
This project was completed on time and within budget before these homeowners returned for their winter holiday. They were thrilled with the weekly communication, which included two-way phone calls and email photo sharing. They always knew where their project was in the construction process and what was happening at all times—providing security and peace of mind.
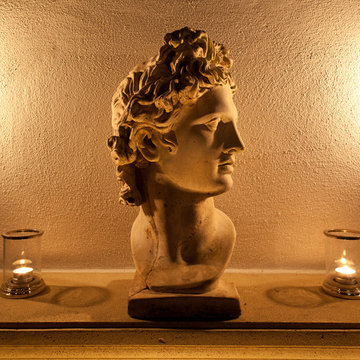
The roman sculpture bust and outdoor lighting add an extra layer of grandeur, placed on top of the grand outdoor fireplace and seating area.
Ispirazione per un grande patio o portico tradizionale in cortile con un caminetto e piastrelle
Ispirazione per un grande patio o portico tradizionale in cortile con un caminetto e piastrelle
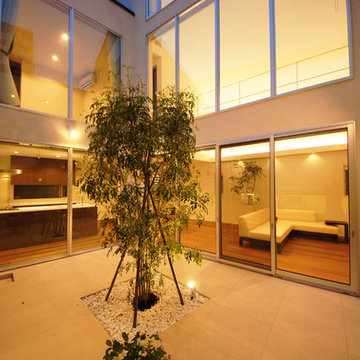
ご家族だけのプライベートな中庭
Immagine di un patio o portico minimalista di medie dimensioni e in cortile con piastrelle
Immagine di un patio o portico minimalista di medie dimensioni e in cortile con piastrelle
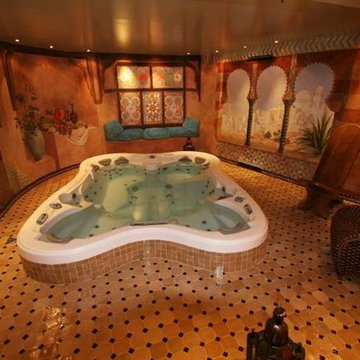
Ispirazione per una piccola piscina fuori terra mediterranea personalizzata in cortile con una vasca idromassaggio e piastrelle
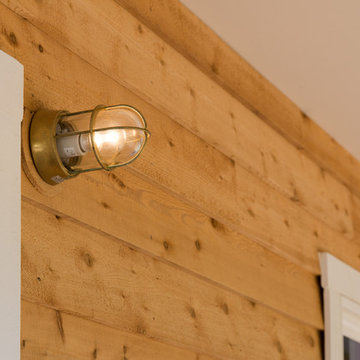
Idee per un portico tradizionale di medie dimensioni e davanti casa con piastrelle e un tetto a sbalzo
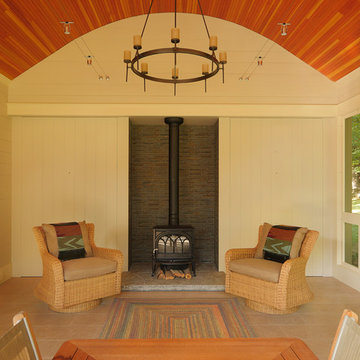
Carolyn Bates Photography
Immagine di un portico country nel cortile laterale con un portico chiuso, piastrelle e un tetto a sbalzo
Immagine di un portico country nel cortile laterale con un portico chiuso, piastrelle e un tetto a sbalzo
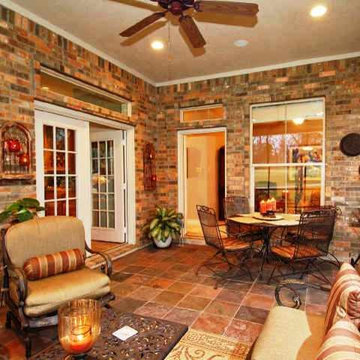
Ispirazione per un grande patio o portico classico dietro casa con un giardino in vaso, piastrelle e un tetto a sbalzo
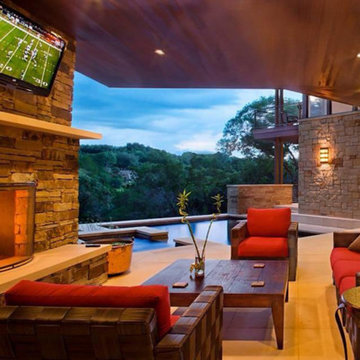
Ispirazione per un patio o portico tradizionale di medie dimensioni e dietro casa con un focolare, piastrelle e un tetto a sbalzo
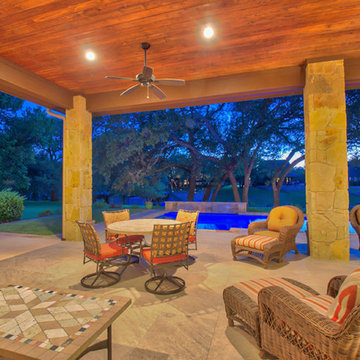
Immagine di un grande patio o portico chic dietro casa con piastrelle e un tetto a sbalzo
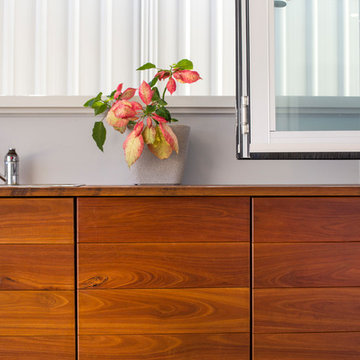
Foto di un patio o portico stile marino di medie dimensioni e dietro casa con piastrelle e un tetto a sbalzo
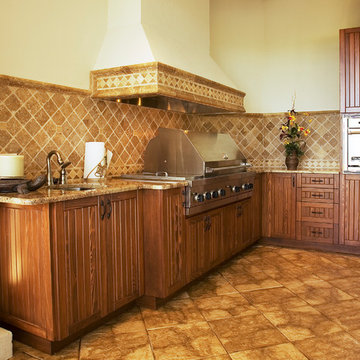
Challenge
As part-time residents of this Bonita Springs home, our clients were looking to update their outdoor entertainment area. They also planned to be away for the summer during the remodel and needed their renovation project to be finished prior to their return for the winter.
Their needs included:
Changing the color pallet to a monochromatic scheme, removing the yellow brick pavers, adding an outdoor kitchen area, adding an outdoor fireplace, resurfacing the pool and updating the tile, installing a new screen enclosure, and creating privacy from the neighbors, particularly the main sitting areas, pool and outdoor kitchen.
Although there was already a 1,221 sq. ft. lanai under the roof, it lacked functionality needed by the homeowners. Most of its amenities were located at one end of the lanai, and lacked privacy that the homeowners valued.
Solution
The final project design required two additions to the lanai area adding an accumulative 265 sq. ft. to the existing space expanding their sitting area and accommodating a much-needed outdoor kitchen. The new additions also needed to blend with the home’s existing style.
Addition #1—Sitting Area:
The first addition added approximately 145 sq. ft. to the end of the lanai. This allowed Progressive Design Build to tie into the existing gable room for the new space and create privacy from the neighbors.
Addition #2—Outdoor Kitchen:
The second addition was a bump out that added approximately 120 sq. ft. to the end of the house close to the interior kitchen. This allowed the client to add an outdoor over and 52” Viking grill (with a side burner) to their outdoor living space. Other amenities included a new sink and under counter fridge, granite countertops, tumbled stone stile and Cypress cabinetry, custom-fabricated with marine grade plywood boxes and marine grade finishes to withstand moisture, common in the Bonita Bay community.
Special attention was given to the preparation area on either side of the stove, the landing area next to the oven and the serving counter behind the bar. Bar seating was added to the outdoor kitchen, allowing guests to visit with the cook comfortably and easily.
Brick Pavers
During the design phase, we discovered that the original brick pavers were set in sand, with no concrete pad below. Consequently, the retaining wall and several pavers were starting to fail, caused by the shifting sands. To remedy the problem, we installed a new concrete deck and laid new nonslip pavers on top of the deck—ideal for wet area applications.
Pool Renovations
To dramatically improve the enjoyment and ambiance of their pool, Progressive Design Build completely re-plumbed it, putting in additional lighting and new water features. New decorative pool tile, coping, and a paver deck were also installed around the pool. The pool finish chosen by our clients was a nice tropical blue color.
Screen Enclosure
A new screen enclosure was installed in compliance with new local building codes, making it more stable and solid than the existing one. The color change from white to bronze coordinated well with the homeowners’ new color scheme; and the location of the service door and stairs provided convenient access to the new pool equipment.
Results
This project was completed on time and within budget before these homeowners returned for their winter holiday. They were thrilled with the weekly communication, which included two-way phone calls and email photo sharing. They always knew where their project was in the construction process and what was happening at all times—providing security and peace of mind.
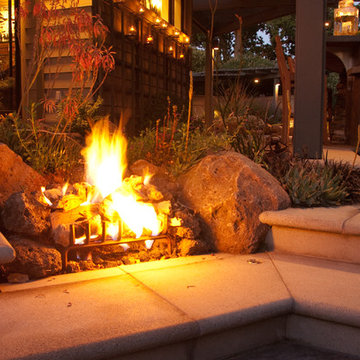
An outdoor gas fire feature is nestled among moss rock boulders and succulents, built right into the patio steps. Note the gas key is flush with the precast concrete step. Patio is slate tile.
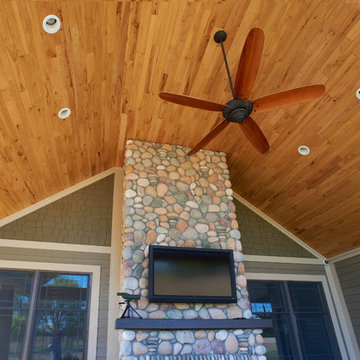
Dale Hanke
Ispirazione per un portico stile americano dietro casa con un tetto a sbalzo e piastrelle
Ispirazione per un portico stile americano dietro casa con un tetto a sbalzo e piastrelle
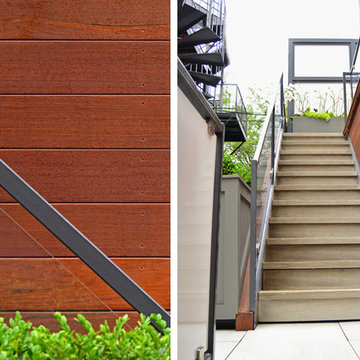
Esempio di un grande patio o portico minimal in cortile con piastrelle e un gazebo o capanno
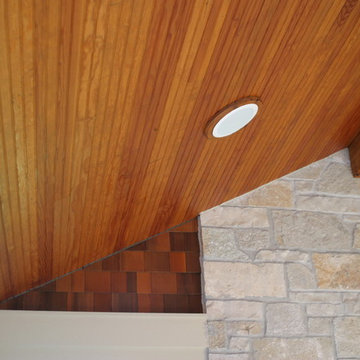
Foto di un patio o portico di medie dimensioni e dietro casa con piastrelle e un tetto a sbalzo
Esterni color legno con piastrelle - Foto e idee
4





