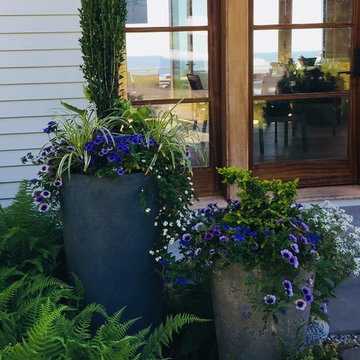Esterni classici neri - Foto e idee
Filtra anche per:
Budget
Ordina per:Popolari oggi
41 - 60 di 69.564 foto
1 di 3
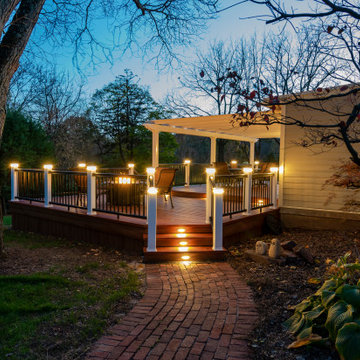
Immagine di una terrazza classica di medie dimensioni e dietro casa con un focolare e una pergola
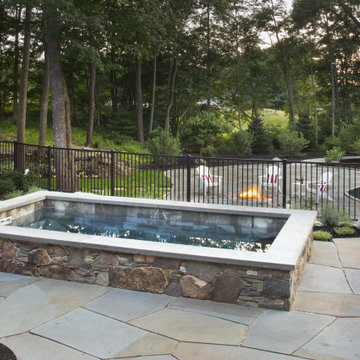
Finished project, Soake Pool surrounded by lovely stone work and bluestone patio overlooking gas fire pit area. A truly stunning backyard retreat! Photo Credit: Tim Murphy, Foto Imagery
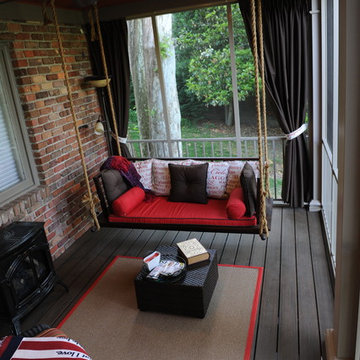
Esempio di un portico classico di medie dimensioni e dietro casa con un portico chiuso, pedane e un tetto a sbalzo
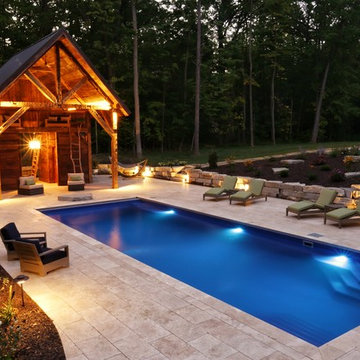
Idee per una grande piscina classica rettangolare dietro casa con pavimentazioni in pietra naturale

Shaded nook perfect for a beach read. Photography: Van Inwegen Digital Arts.
Idee per una terrazza chic sul tetto e sul tetto con un giardino in vaso e una pergola
Idee per una terrazza chic sul tetto e sul tetto con un giardino in vaso e una pergola
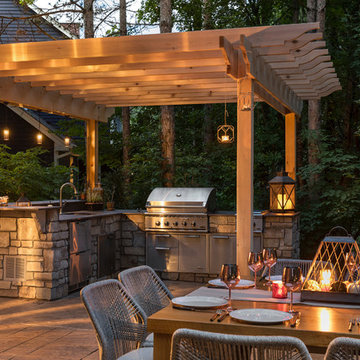
Existing mature pine trees canopy this outdoor living space. The homeowners had envisioned a space to relax with their large family and entertain by cooking and dining, cocktails or just a quiet time alone around the firepit. The large outdoor kitchen island and bar has more than ample storage space, cooking and prep areas, and dimmable pendant task lighting. The island, the dining area and the casual firepit lounge are all within conversation areas of each other. The overhead pergola creates just enough of a canopy to define the main focal point; the natural stone and Dekton finished outdoor island.
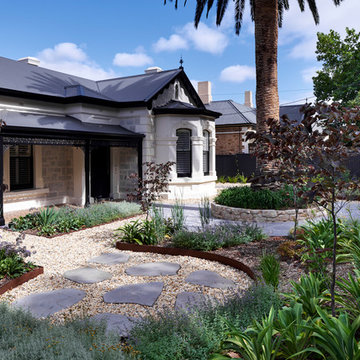
Ispirazione per un giardino chic davanti casa con un ingresso o sentiero e pavimentazioni in pietra naturale
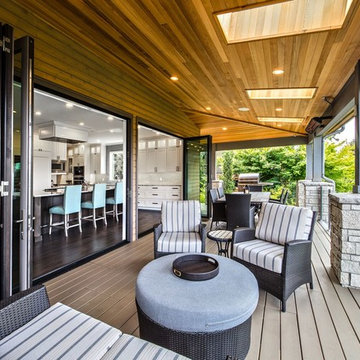
Esempio di una grande terrazza classica dietro casa con un tetto a sbalzo
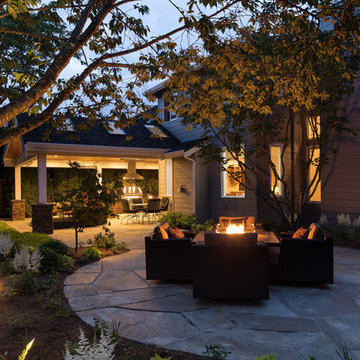
Our client wanted to create a fresh outdoor living space within their outdated backyard and to give a makeover to their entire property. The overall setting was a tremendous asset to the spaces - a large wetland area just behind their home, full of interesting birds and wildlife that the homeowner values.
We designed and built a spacious covered outdoor living space as the backyard focal point. The kitchen and bar area feature a Hestan grill, kegerator and refrigerator along with ample counter space. This structure is heated by Infratech heaters for maximum all-season use. An array of six skylights allows light into the space and the adjacent windows.
While the covered space is the focal point of the backyard, the entire property was redesigned to include a bluestone patio and pathway, dry creek bed, new planting, extensive low voltage outdoor lighting and a new entry monument.
The design fits seamlessly among the existing mature trees and the backdrop of a beautiful wetland area beyond. The structure feels as if it has always been a part of the home.
William Wright Photography
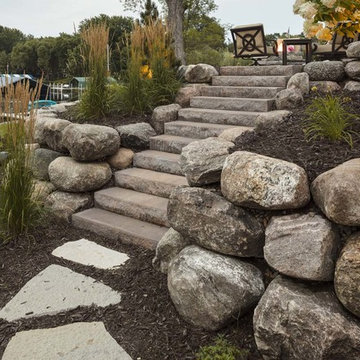
The boulder walls and terraced patios help manage changes in elevation by creating level spaces and holding back literally tons of earth.
Foto di un grande giardino chic dietro casa con un muro di contenimento e pavimentazioni in pietra naturale
Foto di un grande giardino chic dietro casa con un muro di contenimento e pavimentazioni in pietra naturale
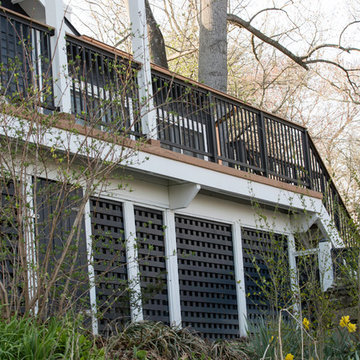
Ispirazione per una terrazza chic di medie dimensioni e dietro casa con una pergola
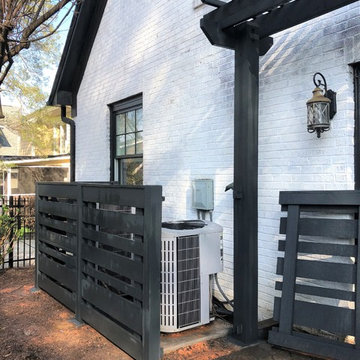
This beautiful, all-cedar privacy fence warmly welcomes visitors and keeps the eyes looking around the yard. The arbor extends over the patio to continue the green-black trim to better frame the white house. The HVAC units have been fenced in with a visual screen that lets airflow through - and the panels are removable for maintenance access. We also replaced the old planter boxes on the front windows.
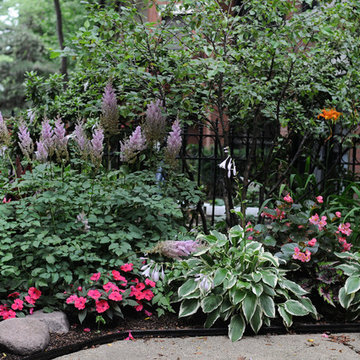
Immagine di un giardino formale classico esposto a mezz'ombra di medie dimensioni e dietro casa in estate con un giardino in vaso e pavimentazioni in cemento
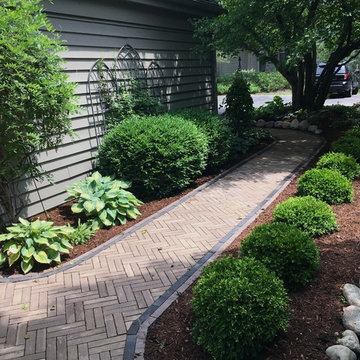
Newly designed walkway and gardens. What a difference the beautiful pavers and perennials make.
Photos by Jill Davis
Ispirazione per un piccolo giardino formale classico esposto a mezz'ombra davanti casa in estate con un ingresso o sentiero e pavimentazioni in cemento
Ispirazione per un piccolo giardino formale classico esposto a mezz'ombra davanti casa in estate con un ingresso o sentiero e pavimentazioni in cemento
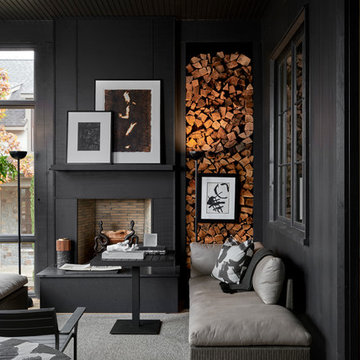
Esempio di un portico tradizionale con un portico chiuso e un tetto a sbalzo
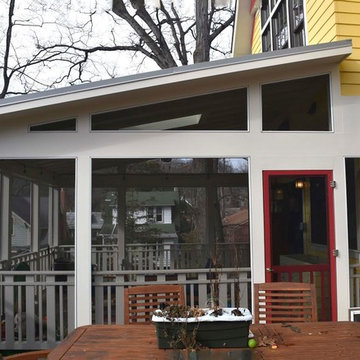
Esempio di un portico tradizionale di medie dimensioni e dietro casa con un portico chiuso, pedane e un tetto a sbalzo
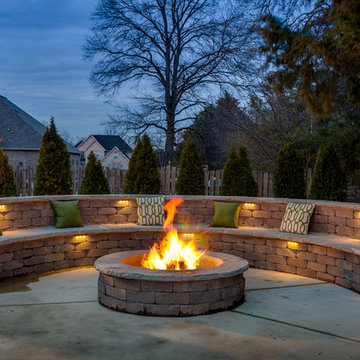
Jeff Graham
Immagine di un patio o portico tradizionale dietro casa con un focolare, lastre di cemento e nessuna copertura
Immagine di un patio o portico tradizionale dietro casa con un focolare, lastre di cemento e nessuna copertura
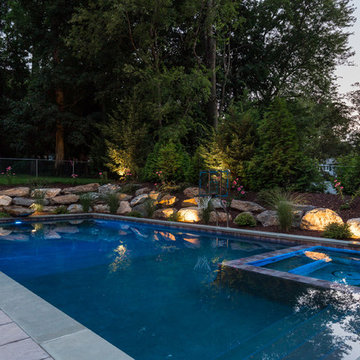
Whitewater Imagery
Ispirazione per una grande piscina monocorsia chic rettangolare dietro casa con una vasca idromassaggio e pavimentazioni in pietra naturale
Ispirazione per una grande piscina monocorsia chic rettangolare dietro casa con una vasca idromassaggio e pavimentazioni in pietra naturale
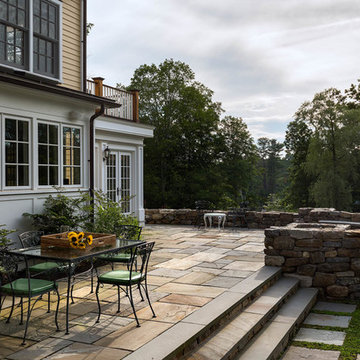
Rob Karosis: Photographer
Ispirazione per un patio o portico tradizionale di medie dimensioni e dietro casa con un focolare, pavimentazioni in pietra naturale e nessuna copertura
Ispirazione per un patio o portico tradizionale di medie dimensioni e dietro casa con un focolare, pavimentazioni in pietra naturale e nessuna copertura
Esterni classici neri - Foto e idee
3





