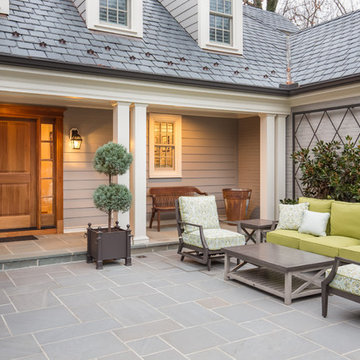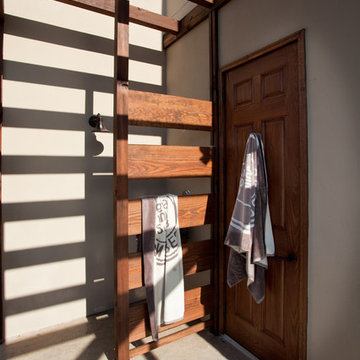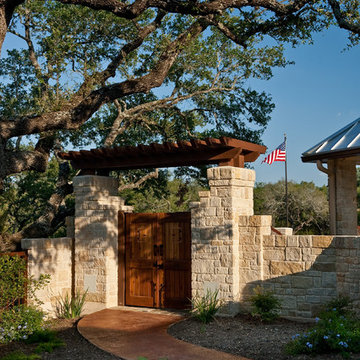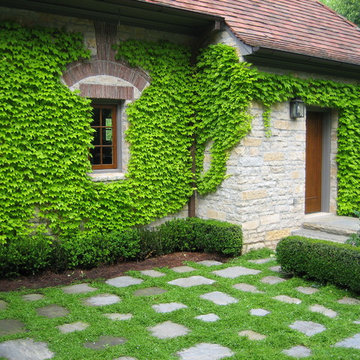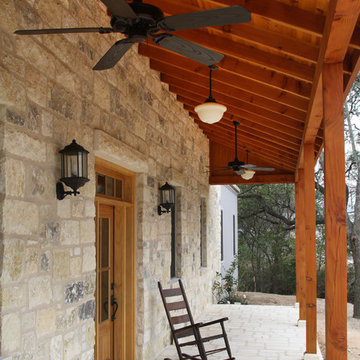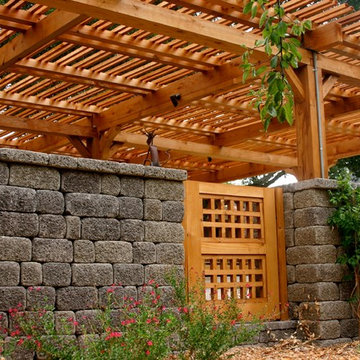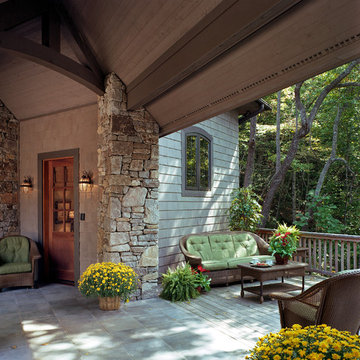Esterni classici - Foto e idee
Filtra anche per:
Budget
Ordina per:Popolari oggi
1 - 20 di 48 foto
1 di 3
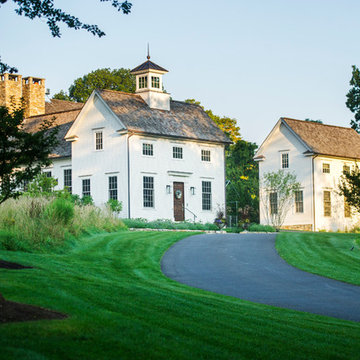
Neil Landino.
Design Credit: Stephen Stimson Associates
Idee per un grande vialetto d'ingresso classico esposto a mezz'ombra davanti casa con pacciame
Idee per un grande vialetto d'ingresso classico esposto a mezz'ombra davanti casa con pacciame
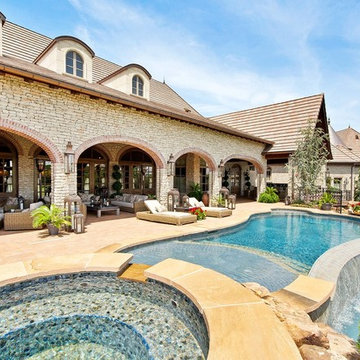
French country inspired back yard living spaces.
Idee per una grande piscina tradizionale personalizzata dietro casa con una vasca idromassaggio
Idee per una grande piscina tradizionale personalizzata dietro casa con una vasca idromassaggio
Trova il professionista locale adatto per il tuo progetto
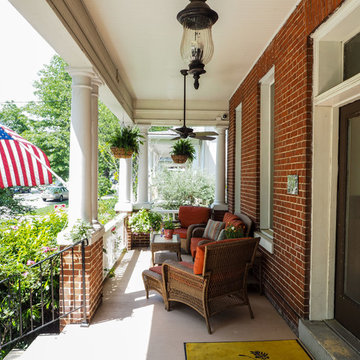
Ispirazione per un portico tradizionale di medie dimensioni e davanti casa con lastre di cemento, un tetto a sbalzo e con illuminazione
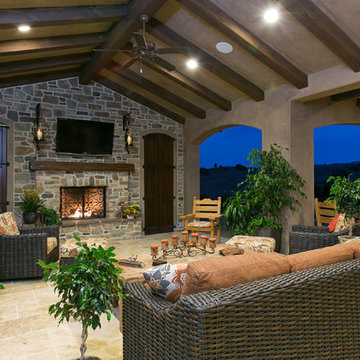
This outdoor veranda room is the perfect place to relax in the evening, complete with fireplace, outdoor television, dining area, and outdoor BBQ around the corner. Photo by FlashitFirst.com
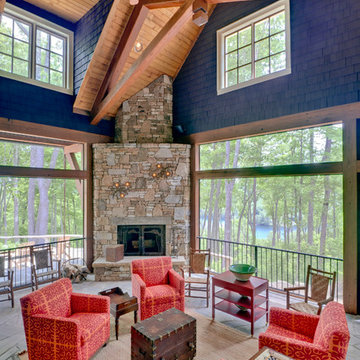
Jeff Miller Photography (www.mountainlens.com) This project affectionately named "Casa Melanzana" (melanzana is Italian for "eggplant" referencing the purple exterior siding color) is a 9,500 sf estate comprised of guest house, main house, and garage. Quantum provided a myriad of Signature Series Windows, and Single and Double Hinged Doors in Sapele with a natural light finish.
Signature Series Windows feature back to back mullions, 1 1/8” muntins and subsills with 6” legs beyond side jambs. True divided lites are found throughout all windows and doors. The push-out sashes have oil rubbed bronze Bronze Craft handle and strike hardware, and four bar stainless steel friction hinges. Window details were specified with interior ovolo sticking and exterior ovolo glazing stops. Sash weather-stripping is bronze.
Wood framed insect screens are interior inswing and removable, with overlay hinges, ball catches and brass knobs finished to match sash fasteners.
The doors throughout this project are complete with Stanley full mortise butt hinges, with 4½” x 4 ½” square corners in a dark oil rubbed bronze, and Sapele door sills. All product glass is Cardinal LoE2-272 with Black Edgetech SuperSpacers.
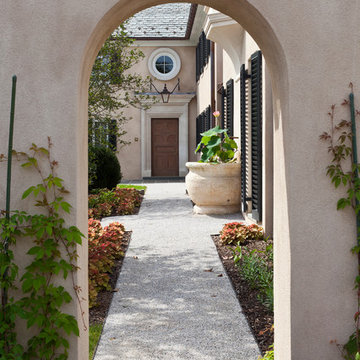
Private residence in central Maryland. Curtis Martin Photo Inc
Ispirazione per un giardino tradizionale in cortile con ghiaia
Ispirazione per un giardino tradizionale in cortile con ghiaia
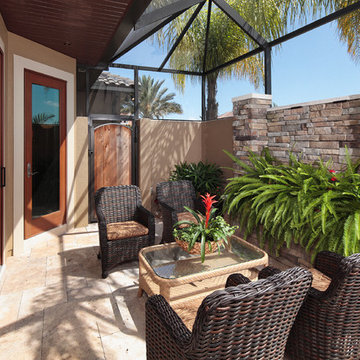
Our custom homes are built on the Space Coast in Brevard County, FL in the growing communities of Melbourne, FL and Viera, FL. As a custom builder in Brevard County we build custom homes in the communities of Wyndham at Duran, Charolais Estates, Casabella, Fairway Lakes and on your own lot.
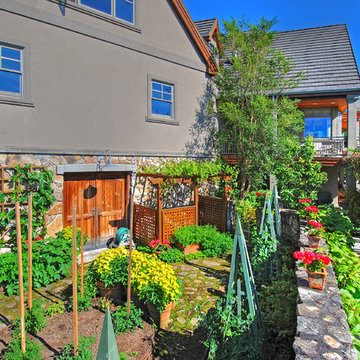
Garden terrace
Foto di un giardino chic esposto in pieno sole dietro casa e di medie dimensioni con pavimentazioni in pietra naturale
Foto di un giardino chic esposto in pieno sole dietro casa e di medie dimensioni con pavimentazioni in pietra naturale
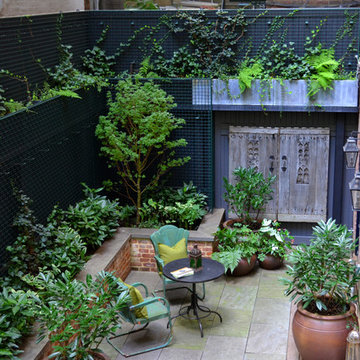
A dark backyard was given a new life with dramatic additions of built in planting beds, custom cut salvaged pavers, green screen trellis and a ton of charm. The reclaimed barn doors add a focal point to the east wall while the custom built two-tier planting system allows vines to fill this garden which spans two floors of the client's home.

Donald Chapman, AIA,CMB
This unique project, located in Donalds, South Carolina began with the owners requesting three primary uses. First, it was have separate guest accommodations for family and friends when visiting their rural area. The desire to house and display collectible cars was the second goal. The owner’s passion of wine became the final feature incorporated into this multi use structure.
This Guest House – Collector Garage – Wine Cellar was designed and constructed to settle into the picturesque farm setting and be reminiscent of an old house that once stood in the pasture. The front porch invites you to sit in a rocker or swing while enjoying the surrounding views. As you step inside the red oak door, the stair to the right leads guests up to a 1150 SF of living space that utilizes varied widths of red oak flooring that was harvested from the property and installed by the owner. Guest accommodations feature two bedroom suites joined by a nicely appointed living and dining area as well as fully stocked kitchen to provide a self-sufficient stay.
Disguised behind two tone stained cement siding, cedar shutters and dark earth tones, the main level of the house features enough space for storing and displaying six of the owner’s automobiles. The collection is accented by natural light from the windows, painted wainscoting and trim while positioned on three toned speckled epoxy coated floors.
The third and final use is located underground behind a custom built 3” thick arched door. This climatically controlled 2500 bottle wine cellar is highlighted with custom designed and owner built white oak racking system that was again constructed utilizing trees that were harvested from the property in earlier years. Other features are stained concrete floors, tongue and grooved pine ceiling and parch coated red walls. All are accented by low voltage track lighting along with a hand forged wrought iron & glass chandelier that is positioned above a wormy chestnut tasting table. Three wooden generator wheels salvaged from a local building were installed and act as additional storage and display for wine as well as give a historical tie to the community, always prompting interesting conversations among the owner’s and their guests.
This all-electric Energy Star Certified project allowed the owner to capture all three desires into one environment… Three birds… one stone.
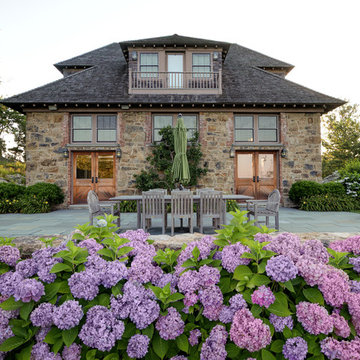
Scharper Photography
Immagine di un patio o portico tradizionale con nessuna copertura
Immagine di un patio o portico tradizionale con nessuna copertura
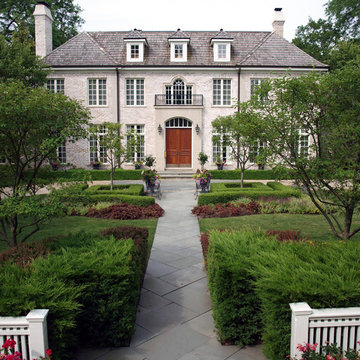
Request Free QuoteEvery visit by the maintenance team entails a goal of making sure the bold and structured formal lines are always uniform and defined, which means the team is very attentive each little detail of care and maintenance.
Esterni classici - Foto e idee
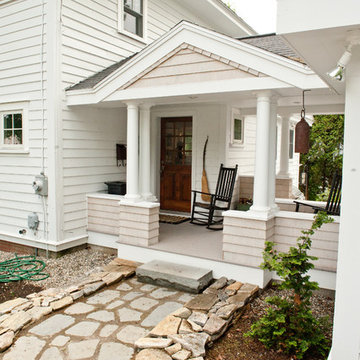
photo credit - KristinaObrien.com
Maron - Entryway, Mudroom, Laundry Room, Powder Room, and Kitchen Remodel
Immagine di un portico classico con un tetto a sbalzo
Immagine di un portico classico con un tetto a sbalzo
1





