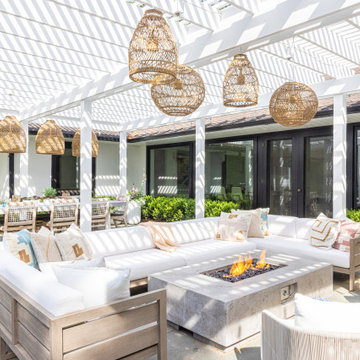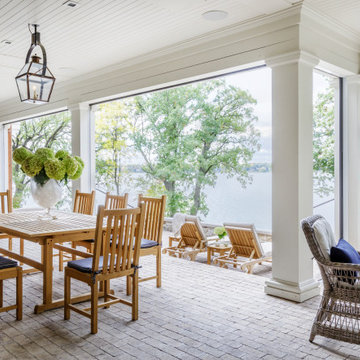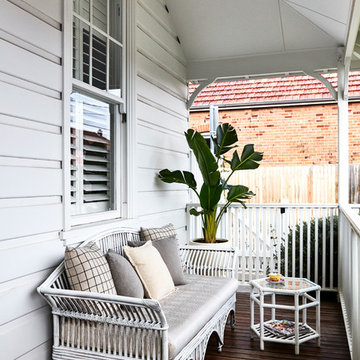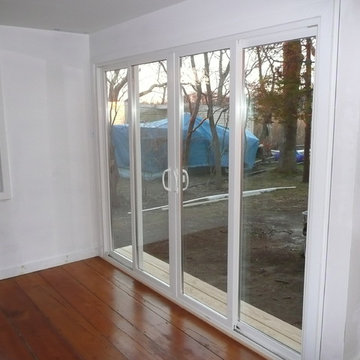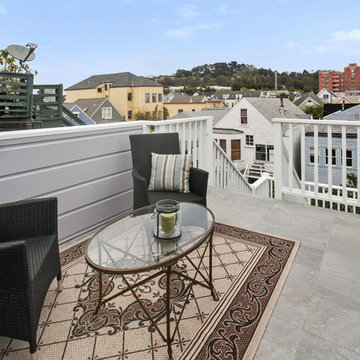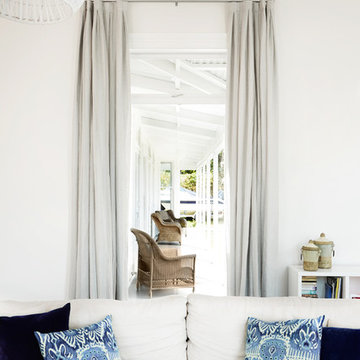Esterni classici bianchi - Foto e idee
Filtra anche per:
Budget
Ordina per:Popolari oggi
81 - 100 di 9.117 foto
1 di 3

Trees, wisteria and all other plantings designed and installed by Bright Green (brightgreen.co.uk) | Decking and pergola built by Luxe Projects London | Concrete dining table from Coach House | Spike lights and outdoor copper fairy lights from gardentrading.co.uk
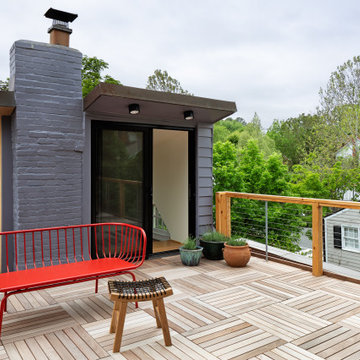
Esempio di una terrazza tradizionale sul tetto e sul tetto con nessuna copertura e parapetto in cavi
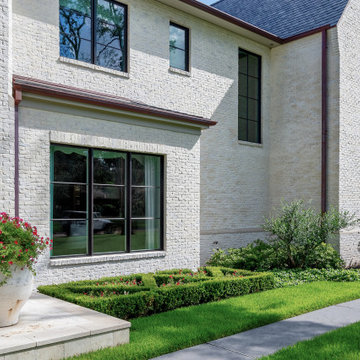
Idee per un grande giardino formale tradizionale esposto in pieno sole davanti casa con pavimentazioni in pietra naturale
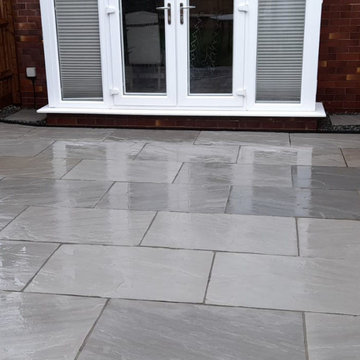
Grey Indian Sandstone Paving is a versatile paving option available with either a naturally riven or a smooth, sawn surface that will suit any modern or traditional patio design. The light tones throughout grey Indian stone will brighten up any dark areas within your garden to create an added sense of space and create a neutral backdrop to your garden that will fir into any design. Whatever your budget, we have a style of grey Indian sandstone paving to suit your project!
✅ Low Maintenance
✅ Choice of Surface Textures
✅ Looks Great Wet & Dry
If you have any questions or would like a quote, one of our experts would be happy to help!
Speak to a member of our team on 01206 700 599, or email us at support@nustone.co.uk.
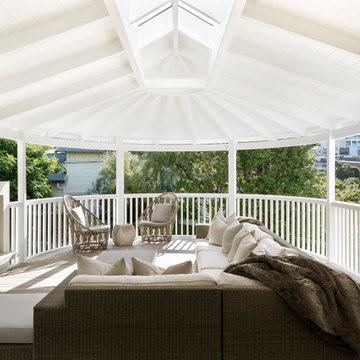
Beautiful relaxing and entertainment space
Immagine di un grande portico tradizionale dietro casa con un caminetto, pedane e un tetto a sbalzo
Immagine di un grande portico tradizionale dietro casa con un caminetto, pedane e un tetto a sbalzo

Ispirazione per un grande patio o portico chic dietro casa con un caminetto, pavimentazioni in cemento e un gazebo o capanno
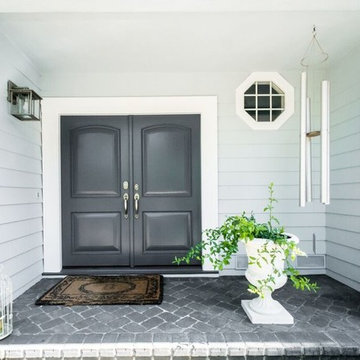
Immagine di un portico tradizionale di medie dimensioni e davanti casa con pavimentazioni in cemento e un tetto a sbalzo
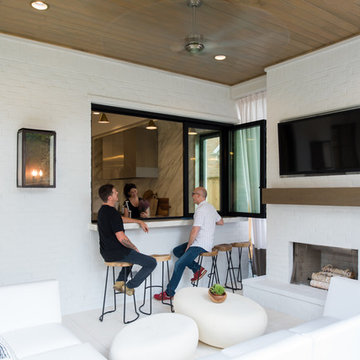
Foto di un grande patio o portico chic dietro casa con un focolare, piastrelle e un tetto a sbalzo
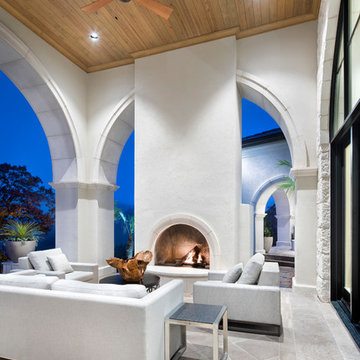
Immagine di un ampio patio o portico tradizionale dietro casa con piastrelle, un tetto a sbalzo e un caminetto
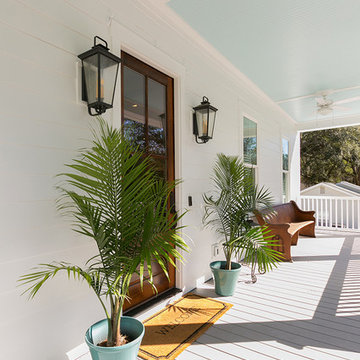
A bright and colourful home with vaulted ceilings, open concept living space, and wood floors throughout. The master suite is complete with high-end, modern fixtures and a shiplap feature wall to give a relaxing beach cottage feel to the room. The backyard screened in porch is complete with dining space allowing the clients to enjoy the warmer summer months.
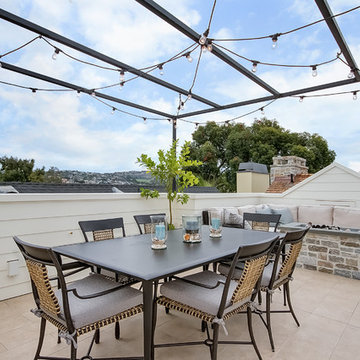
Foto di una terrazza tradizionale di medie dimensioni, sul tetto e sul tetto con un focolare e una pergola
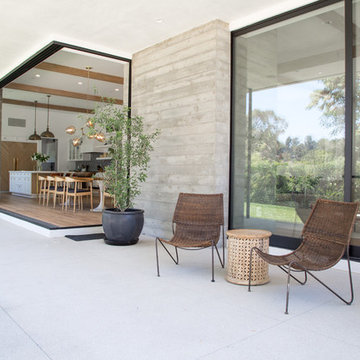
Collaboration with Bryan Wark Designs
Photography by Bethany Nauert
Ispirazione per un patio o portico chic di medie dimensioni e dietro casa con lastre di cemento e un tetto a sbalzo
Ispirazione per un patio o portico chic di medie dimensioni e dietro casa con lastre di cemento e un tetto a sbalzo
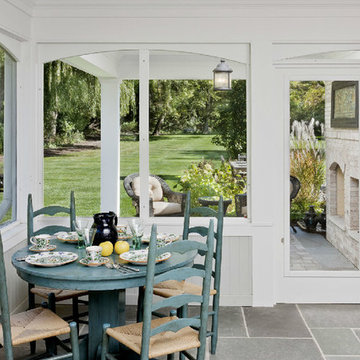
Design and construction of screened porch as part of a larger project involving an addition containing a great room, mud room, powder room, bedroom with walk out roof deck and fully finished basement. Photo by B. Kildow
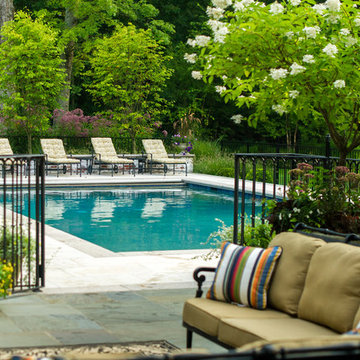
Neil Landino
Idee per una piscina tradizionale rettangolare di medie dimensioni e dietro casa con pavimentazioni in pietra naturale
Idee per una piscina tradizionale rettangolare di medie dimensioni e dietro casa con pavimentazioni in pietra naturale
Esterni classici bianchi - Foto e idee
5





