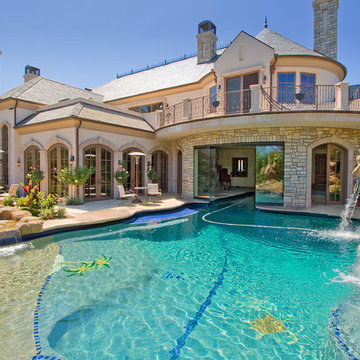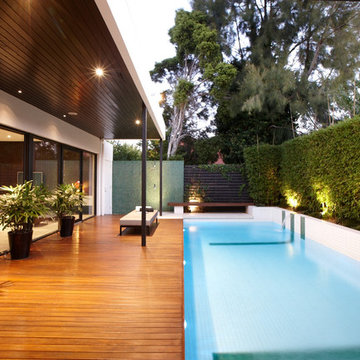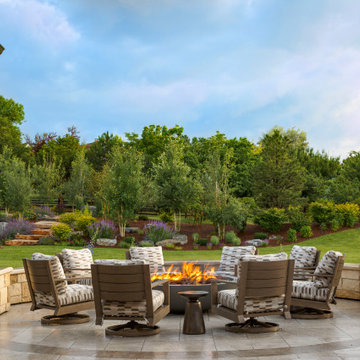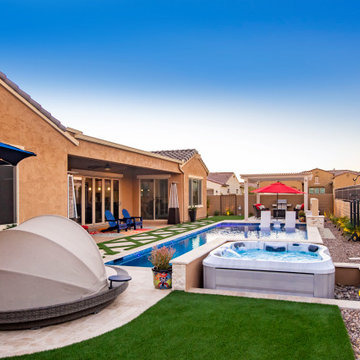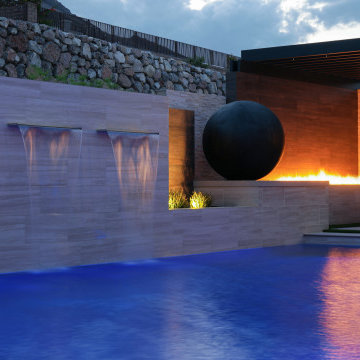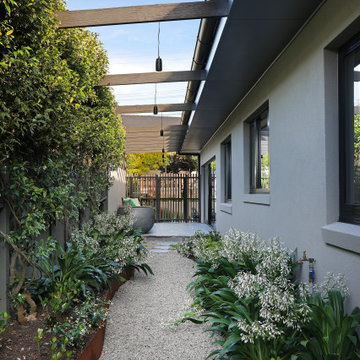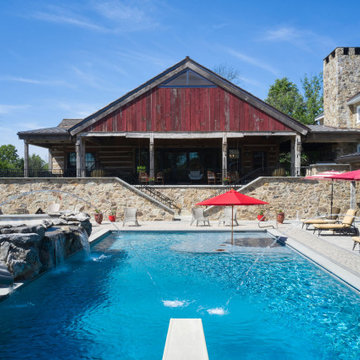Esterni blu, viola - Foto e idee
Filtra anche per:
Budget
Ordina per:Popolari oggi
61 - 80 di 294.166 foto
1 di 3

This hidden front courtyard is nestled behind a small knoll, which protects the space from the street on one side and fosters a sense of openness on the other. The clients wanted plenty of places to sit and enjoy the landscape.
This photo was taken by Ryann Ford.
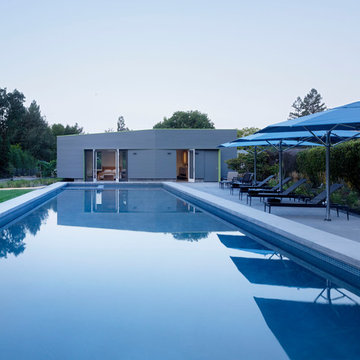
Matthew Millman
Foto di una piccola piscina monocorsia minimalista rettangolare davanti casa con una dépendance a bordo piscina e lastre di cemento
Foto di una piccola piscina monocorsia minimalista rettangolare davanti casa con una dépendance a bordo piscina e lastre di cemento
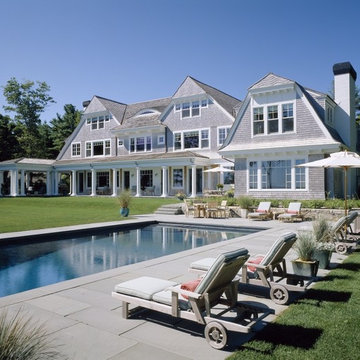
Marion, MA
Photography by Brian Vanden Brink
Idee per una grande piscina vittoriana rettangolare dietro casa
Idee per una grande piscina vittoriana rettangolare dietro casa
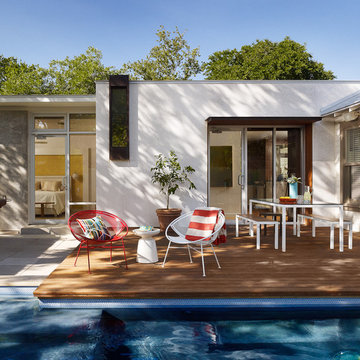
Stucco and aluminum storefront system.
New Ipe deck and pool.
Casey Dunn Photography
Foto di una terrazza minimalista
Foto di una terrazza minimalista
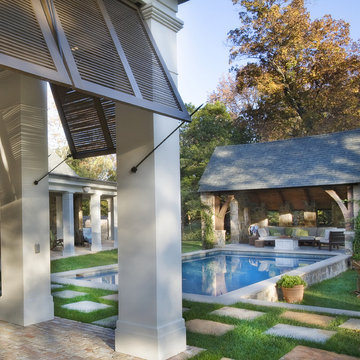
A traditional house that meanders around courtyards built as though it where built in stages over time. Well proportioned and timeless. Presenting its modest humble face this large home is filled with surprises as it demands that you take your time to experiance it.
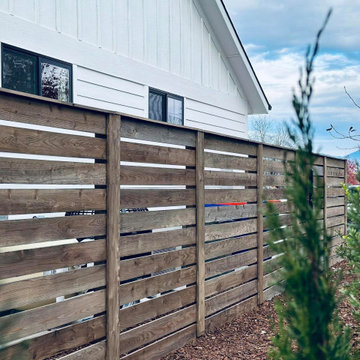
Horizontal boards with spacing for airflow
Idee per un giardino con recinzione in legno
Idee per un giardino con recinzione in legno
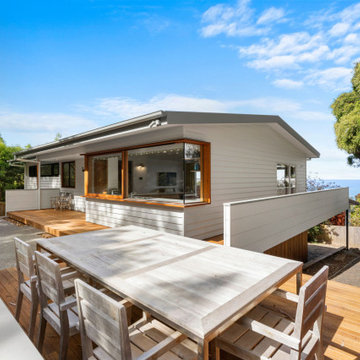
Esempio di una terrazza minimalista nel cortile laterale e al primo piano con nessuna copertura e parapetto in legno

Foto di un grande patio o portico chic dietro casa con pavimentazioni in pietra naturale e una pergola
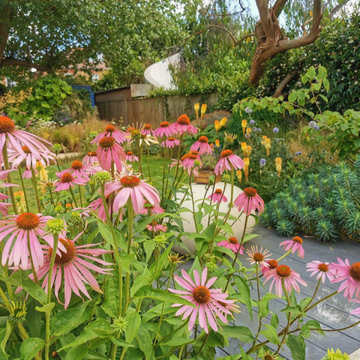
A contemporary garden for a family in South London. The planting is naturalistic and wildlife friendly, softening the sharp geometry employed in the hard landscaping. Seen here in summer with the echinacea, echinops and kniphofia in full bloom.
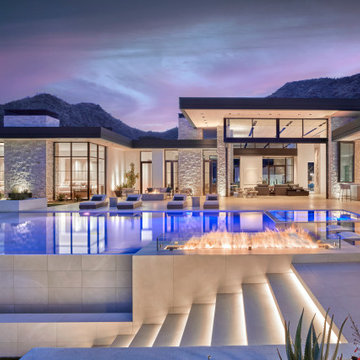
Indoor/outdoor living in the desert doesn't get much better. This award-winning contemporary home opens itself to a gorgeous patio and pool area illuminated to show off its best features. With its brilliant blue pool glow and roaring fire pits, this backyard setting resonates with the warmth of the interiors.
Project // Ebony and Ivory
Paradise Valley, Arizona
Architecture: Drewett Works
Builder: Bedbrock Developers
Interiors: Mara Interior Design - Mara Green
Landscape: Bedbrock Developers
Photography: Werner Segarra
Limestone walls: Solstice Stone
https://www.drewettworks.com/ebony-and-ivory/
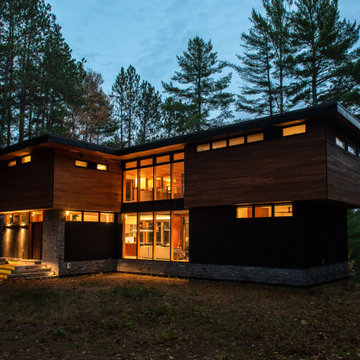
Situated on a south-facing property on Lake of Bays near Baysville, Ontario, this two storey home has a walk-out basement on the lake side and was designed to take in the views year round. With teenaged children and a large extended family they wanted more space to accommodate guests and living spaces on each floor for a variety of different activities. They also planned to spend more time there when they retire and wanted flexility to allow them to do so in their retirement years.
Their wish list included bedrooms for their children, guest room, a master suite one the ground floor (initially a guest room but will become the master when they can no longer climb the stairs) and a more luxurious master suite on the second floor to be used now. They wanted a games room with TV on the lowest level, a living room with large wood burning fireplace on the main floor, ample dining space for large family meals and a well appointment kitchen. There is also a living space A screened porch is a requirement in cottage country and they had come to love their hot tub, which is now a feature in the screened porch. There is also a lovely deck off the second floor sitting area that provides a wonderful view of the lake. The large overhang on the south side shades the interiors at the hottest time of year.
The two storey living room space features floor to ceiling glass and connects the two volumes. The curtain wall wraps the kitchen, providing a panoramic view of the lake while the banquette provides a cozy spot to dine or read. Mahogany interior walls and ceilings adds warmth and richness to the interior spaces, balanced with areas of white to reflect the light where its needed. In spite of the volume the spaces are comfortable and tranquil, a wonderful respite at the lake.
Esterni blu, viola - Foto e idee
4





