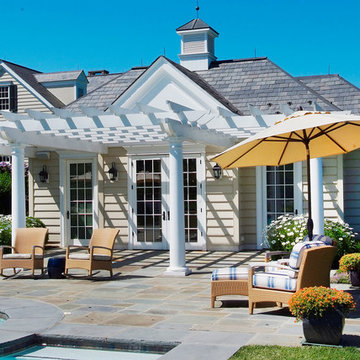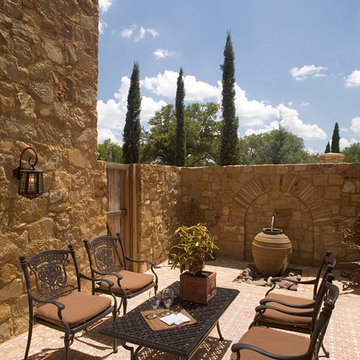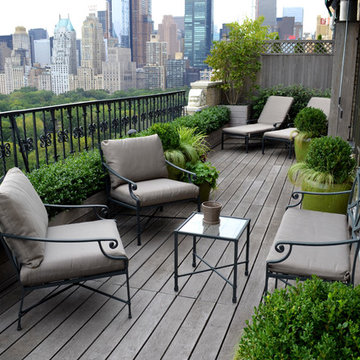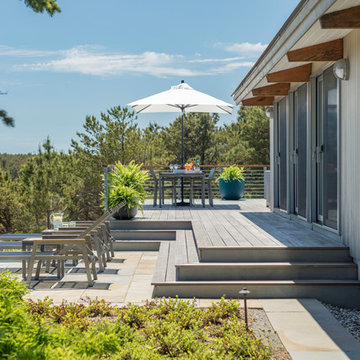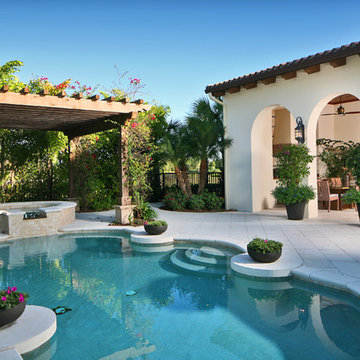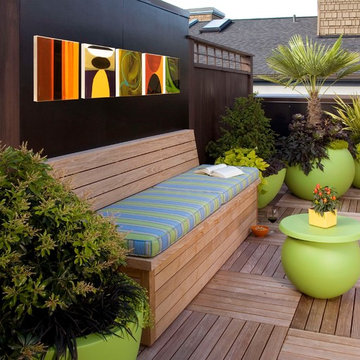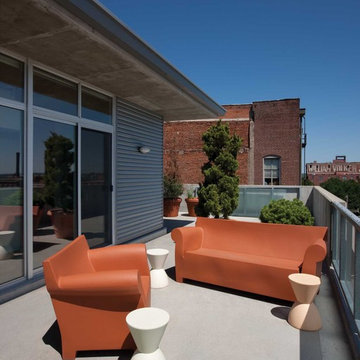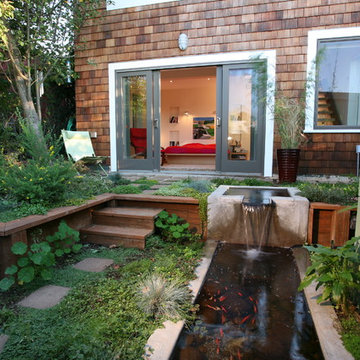Esterni blu - Foto e idee
Filtra anche per:
Budget
Ordina per:Popolari oggi
1 - 20 di 381 foto
1 di 3

photo - Mitchel Naquin
Esempio di un grande patio o portico contemporaneo in cortile con fontane, pavimentazioni in pietra naturale e nessuna copertura
Esempio di un grande patio o portico contemporaneo in cortile con fontane, pavimentazioni in pietra naturale e nessuna copertura
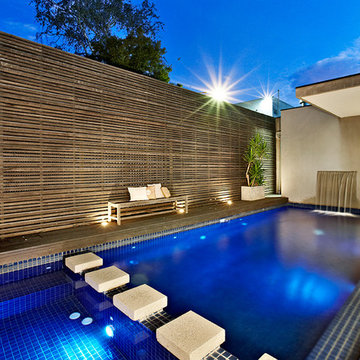
Exteriors of DDB Design Development & Building Houses, Landscape Design by Landscape Architects, photography by Urban Angles.
Ispirazione per una piscina design rettangolare di medie dimensioni e dietro casa
Ispirazione per una piscina design rettangolare di medie dimensioni e dietro casa
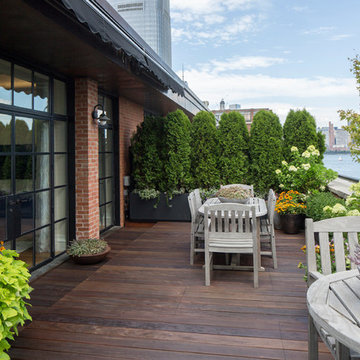
Esempio di una terrazza classica sul tetto e sul tetto con un parasole e un giardino in vaso

Esempio di un giardino american style esposto a mezz'ombra e stretto nel cortile laterale e di medie dimensioni con pavimentazioni in mattoni

To amplify the initial impression of
the home, Bianchi introduced a sensuous, feminine form by using a of low (but ascending) 30-inch-thick walls. The resulting visual tension and interplay energizes the entry experience as the curving walls juxtapose with the distinctly masculine, ascending planes of the home's facade.
Visitors are greeted by the embrace of these walls and led along a path past a trio of rusted steel corten panels that lend a lyrical quality to the pathway with their alternating folds, sequential spacing and ascending heights- echoing botht he pitch and material of the roofline beyond. As the path narrows in the curvature of these walls, there's a sense of compression followed by expansion as the path turns and opens up again as it nears a rusted steep pivot gate, offering access to the forecourt leading to the front door. The notes of this song continue in the shadowy recesses of the cantilevered stair tread detail, and with the striking interjection of tree forms that cast twisting shadows on the imperfectly smooth stucco facing the planar backdrop.
michaelwoodall.com
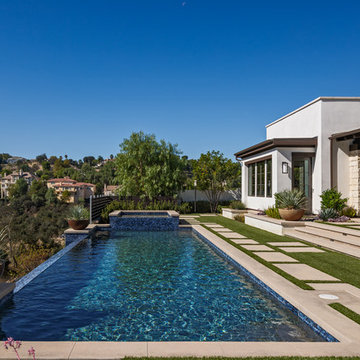
Idee per una piscina a sfioro infinito mediterranea rettangolare dietro casa con una vasca idromassaggio
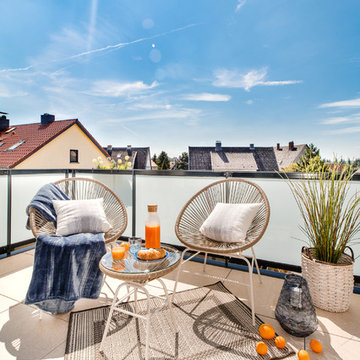
Esempio di un piccolo balcone design con nessuna copertura, parapetto in materiali misti e un giardino in vaso
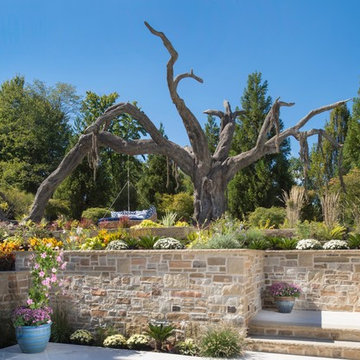
Cloonan Design Services Inc.
Location: Hunting Valley, OH, United States
The clients request was to have a "California" feel in Hunting Valley, OH. The newly designed Cabana in combination with the modern design swimming pool accomplished this. The acrylic hot tub with modern pool stepping stones gave the client the clean lines and modern feel. Overlooking this beautiful pool is a "Faux Swing Tree". This steel and fiberglass tree was shipped in pieces and constructed on site by our team. This project gives our client beauty at every angle.
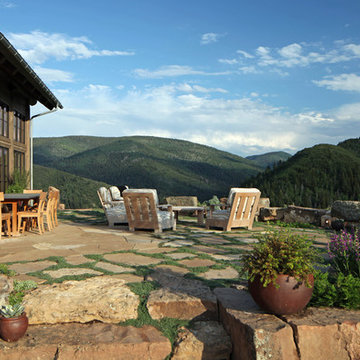
Photo: Howard Doughty
Ispirazione per un patio o portico rustico con pavimentazioni in pietra naturale e nessuna copertura
Ispirazione per un patio o portico rustico con pavimentazioni in pietra naturale e nessuna copertura
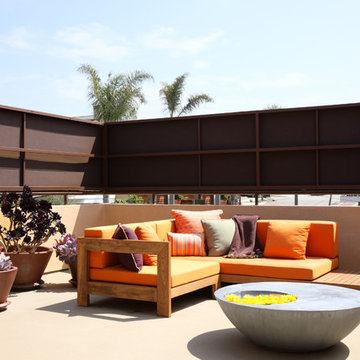
A perfect place to lounge on a warm, sunny day. A custom teak sectional, pillows and a coffee table make this space functional and complete.
Esempio di una terrazza minimalista sul tetto e sul tetto
Esempio di una terrazza minimalista sul tetto e sul tetto
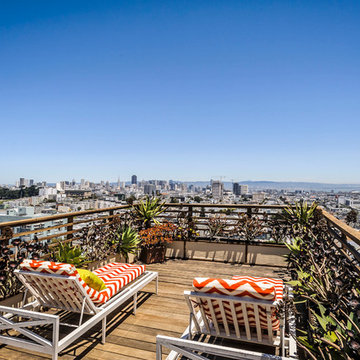
Dennis Mayer, Photographer
Ispirazione per una terrazza design sul tetto e sul tetto
Ispirazione per una terrazza design sul tetto e sul tetto

Harold Leidner Landscape Architects
Idee per una grande terrazza minimal con una pergola e con illuminazione
Idee per una grande terrazza minimal con una pergola e con illuminazione
Esterni blu - Foto e idee
1





