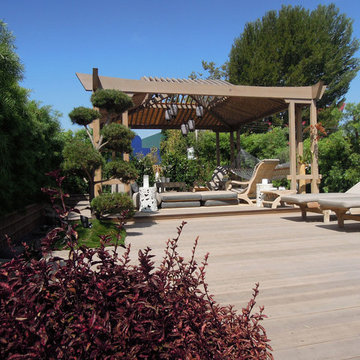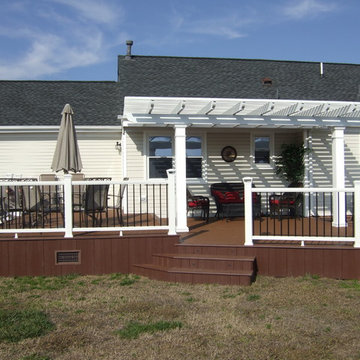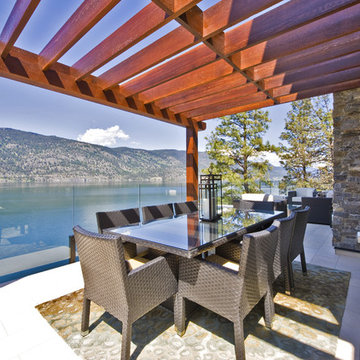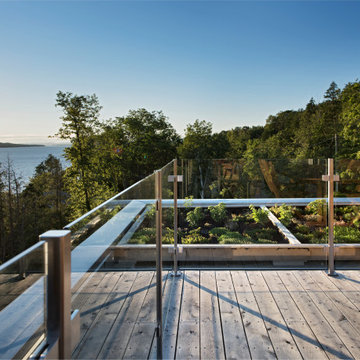Esterni blu con una pergola - Foto e idee
Filtra anche per:
Budget
Ordina per:Popolari oggi
101 - 120 di 3.841 foto
1 di 3
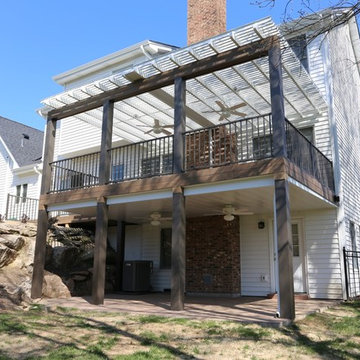
This Des Peres, Missouri deck project features both an under deck ceiling and an opening and closing louvered roof. Fans can be installed for additional comfort, and the adjustable roof moves to allow any amount of sunlight you desire.
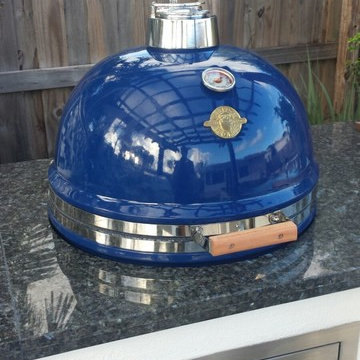
Arcadia Outdoor Kitchens
Esempio di un patio o portico design di medie dimensioni e dietro casa con una pergola
Esempio di un patio o portico design di medie dimensioni e dietro casa con una pergola
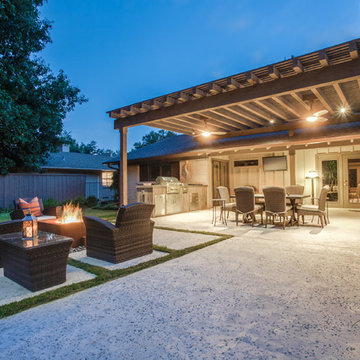
Our clients knew they wanted their backyard living area to be a combination of modern and rustic, matching the modern interior of their home yet with the relaxing rustic ambiance of the great outdoors. A smooth cedar pergola was constructed to provide protection from the hot summer sun to enjoy the outdoor kitchen and dining area. We used wood tile veneer for the outdoor kitchen to match the indoor kitchen backsplash and topped it with a colored concrete counter top. A Corten steel square fire pit creates another gathering spot for relaxing.
Salt finish concrete patio and pads throughout the entire outdoor living space ties it all together.
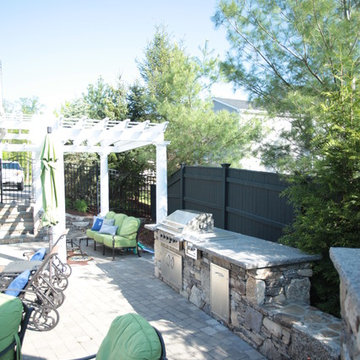
Rick O'Brien
Idee per un grande patio o portico classico dietro casa con una pergola e pavimentazioni in pietra naturale
Idee per un grande patio o portico classico dietro casa con una pergola e pavimentazioni in pietra naturale
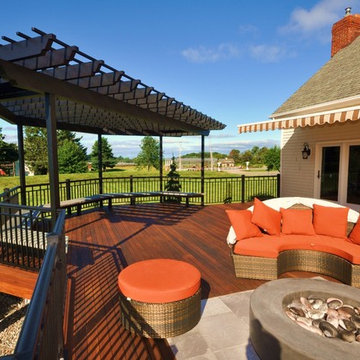
Ispirazione per una grande terrazza tradizionale dietro casa con un focolare e una pergola

Full outdoor kitchen & bar with an induction grill, all weather cabinets, outdoor refrigerator, and electric blue Azul Bahia Brazilian granite countertops to reflect the color of the sea; An octagonally shaped seating area facing the ocean for sunbathing and sunset viewing.; The deck is constructed with sustainably harvested tropical Brazilian hardwood Ipe that requires little maintenance..Eric Roth Photography

Harold Leidner Landscape Architects
Idee per una grande terrazza minimal con una pergola e con illuminazione
Idee per una grande terrazza minimal con una pergola e con illuminazione
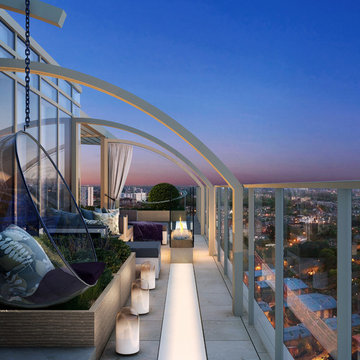
Chelsea Creek is the pinnacle of sophisticated living, these penthouse collection gardens, featuring stunning contemporary exteriors are London’s most elegant new dockside development, by St George Central London, they are due to be built in Autumn 2014
Following on from the success of her stunning contemporary Rooftop Garden at RHS Chelsea Flower Show 2012, Patricia Fox was commissioned by St George to design a series of rooftop gardens for their Penthouse Collection in London. Working alongside Tara Bernerd who has designed the interiors, and Broadway Malyon Architects, Patricia and her team have designed a series of London rooftop gardens, which although individually unique, have an underlying design thread, which runs throughout the whole series, providing a unified scheme across the development.
Inspiration was taken from both the architecture of the building, and from the interiors, and Aralia working as Landscape Architects developed a series of Mood Boards depicting materials, features, art and planting. This groundbreaking series of London rooftop gardens embraces the very latest in garden design, encompassing quality natural materials such as corten steel, granite and shot blasted glass, whilst introducing contemporary state of the art outdoor kitchens, outdoor fireplaces, water features and green walls. Garden Art also has a key focus within these London gardens, with the introduction of specially commissioned pieces for stone sculptures and unique glass art. The linear hard landscape design, with fluid rivers of under lit glass, relate beautifully to the linearity of the canals below.
The design for the soft landscaping schemes were challenging – the gardens needed to be relatively low maintenance, they needed to stand up to the harsh environment of a London rooftop location, whilst also still providing seasonality and all year interest. The planting scheme is linear, and highly contemporary in nature, evergreen planting provides all year structure and form, with warm rusts and burnt orange flower head’s providing a splash of seasonal colour, complementary to the features throughout.
Finally, an exquisite lighting scheme has been designed by Lighting IQ to define and enhance the rooftop spaces, and to provide beautiful night time lighting which provides the perfect ambiance for entertaining and relaxing in.
Aralia worked as Landscape Architects working within a multi-disciplinary consultant team which included Architects, Structural Engineers, Cost Consultants and a range of sub-contractors.
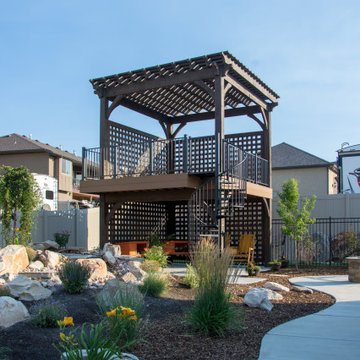
Two-story deck pergola with privacy lattices, metal railings and spiral staircase. It also features integrated outdoor power posts to charge your smartphones, tablets, and other USB devices, while you watch movies on your outdoor TV.
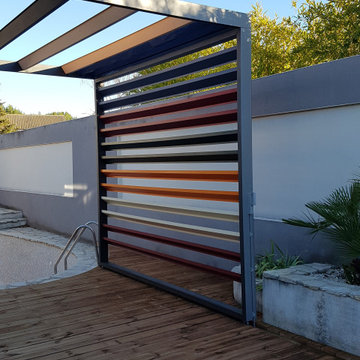
Ispirazione per una terrazza industriale di medie dimensioni e dietro casa con una pergola
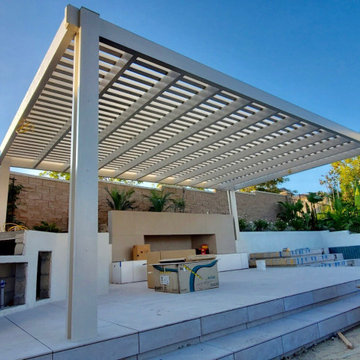
Foto di un grande patio o portico minimalista dietro casa con piastrelle e una pergola
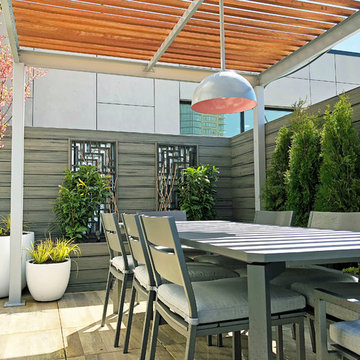
Check out one of our latest roof garden designs in Brooklyn! We love wood and metal hybrid pergolas for their slender, contemporary feel. Also, the grey pendant light with its rose-colored interior is to die for! Our redesign of the space included porcelain pavers, a pergola, custom bench seating, artificial turf, composite fencing with built-in lattices, a custom outdoor kitchen, and contemporary fiberglass planters filled with lush plantings. Porcelain pavers come in dozens of different finishes, including this one which resembles grey wood. See more of our projects at www.amberfreda.com.
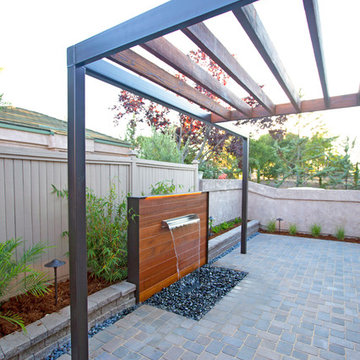
Foto di un piccolo patio o portico contemporaneo in cortile con fontane, pavimentazioni in cemento e una pergola
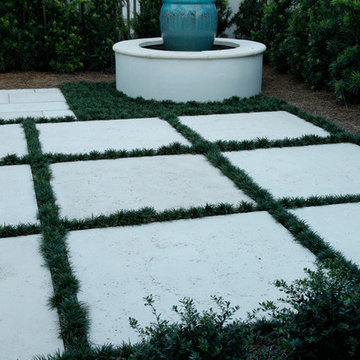
Peacock Pavers
Esempio di un patio o portico mediterraneo di medie dimensioni e dietro casa con pavimentazioni in cemento e una pergola
Esempio di un patio o portico mediterraneo di medie dimensioni e dietro casa con pavimentazioni in cemento e una pergola
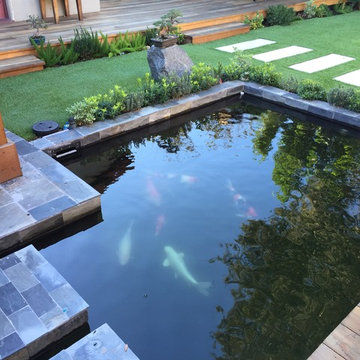
Koi pond in between decks. Pergola and decking are redwood. Concrete pillars under the steps for support. There are ample space in between the supporting pillars for koi fish to swim by, provides cover from sunlight and possible predators. Koi pond filtration is located under the wood deck, hidden from sight. The water fall is also a biological filtration (bakki shower). Pond water volume is 5500 gallon. Artificial grass and draught resistant plants were used in this yard.
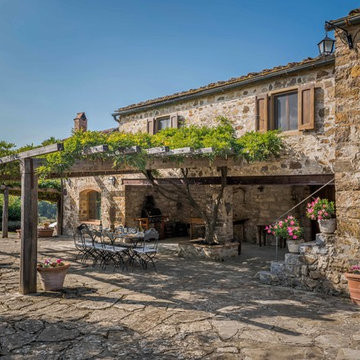
Outdoor dining under a pergola covered with wisteria at Podere Erica in Chianti
Foto di un grande patio o portico country nel cortile laterale con pavimentazioni in pietra naturale e una pergola
Foto di un grande patio o portico country nel cortile laterale con pavimentazioni in pietra naturale e una pergola
Esterni blu con una pergola - Foto e idee
6





