Esterni blu con una dépendance a bordo piscina - Foto e idee
Filtra anche per:
Budget
Ordina per:Popolari oggi
161 - 180 di 3.277 foto
1 di 3
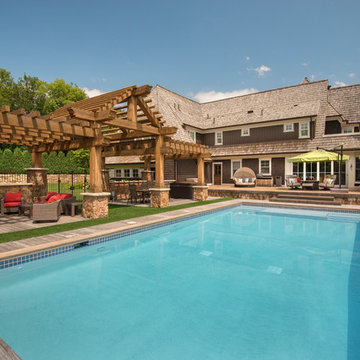
Idee per un'ampia piscina monocorsia tradizionale rettangolare dietro casa con una dépendance a bordo piscina e pedane
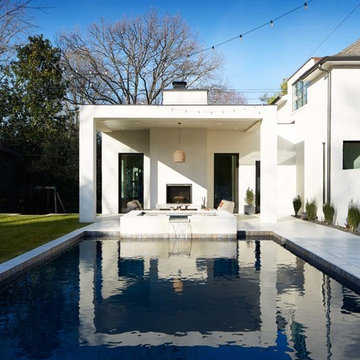
An extraordinary opportunity taken, applying a client driven design concept into a residence surpassing all expectations. Client collaboration and pursuant work combine to satisfy requirements of modernism, respect of streetscape, family privacy, and applications of art and function. Interior Furnishings by Client. Exclusive Photography and Videography by Michael Blevins of MB Productions.
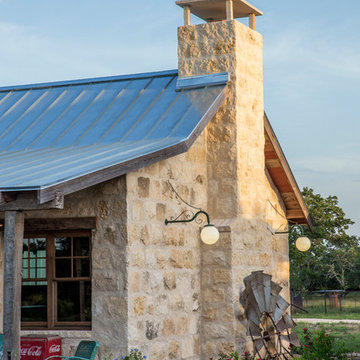
Icehouse with guest bedroom and covered porch.
Photography by Travis Keas
The 3,400 SF, 3 – bedroom, 3 ½ bath main house feels larger than it is because we pulled the kids’ bedroom wing and master suite wing out from the public spaces and connected all three with a TV Den.
Convenient ranch house features include a porte cochere at the side entrance to the mud room, a utility/sewing room near the kitchen, and covered porches that wrap two sides of the pool terrace.
We designed a separate icehouse to showcase the owner’s unique collection of Texas memorabilia. The building includes a guest suite and a comfortable porch overlooking the pool.
The main house and icehouse utilize reclaimed wood siding, brick, stone, tie, tin, and timbers alongside appropriate new materials to add a feeling of age.
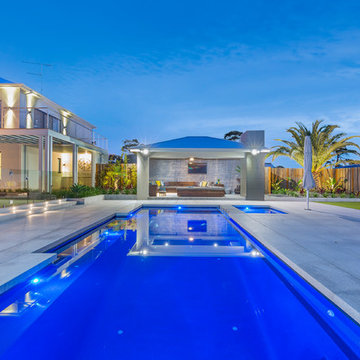
Esempio di una grande piscina minimal rettangolare con una dépendance a bordo piscina e piastrelle
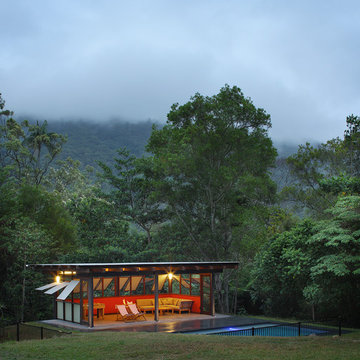
Scott Burrows
Idee per una piscina contemporanea con una dépendance a bordo piscina
Idee per una piscina contemporanea con una dépendance a bordo piscina
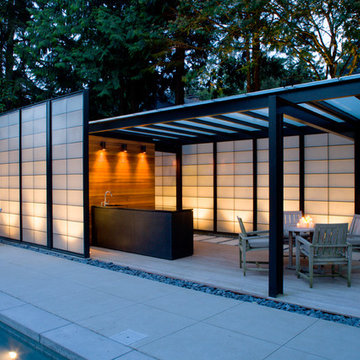
This pavilion for entertaining and changing was added in 2007 to our 1999 home design. The wall and roof planes have been pushed/pulled apart and made translucent to create a sense of air and light.
Photo by Lara Swimmer
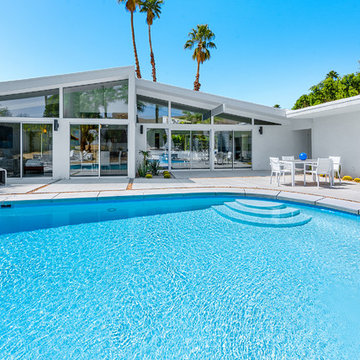
Backyard Pool at this original 1958 Mid-century 4 Bedroom 3 Bath home, for sale by Neil Curry Palm Springs
Esempio di una grande piscina naturale moderna a "C" dietro casa con una dépendance a bordo piscina e lastre di cemento
Esempio di una grande piscina naturale moderna a "C" dietro casa con una dépendance a bordo piscina e lastre di cemento
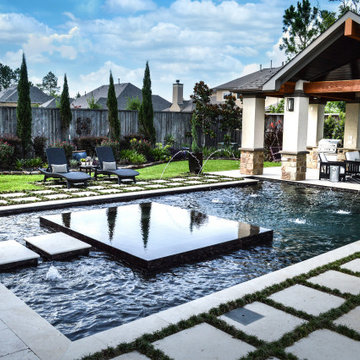
Idee per una grande piscina tradizionale personalizzata dietro casa con una dépendance a bordo piscina e pavimentazioni in pietra naturale
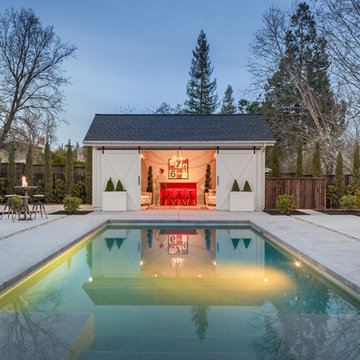
Ispirazione per una piscina country rettangolare dietro casa e di medie dimensioni con pavimentazioni in cemento e una dépendance a bordo piscina
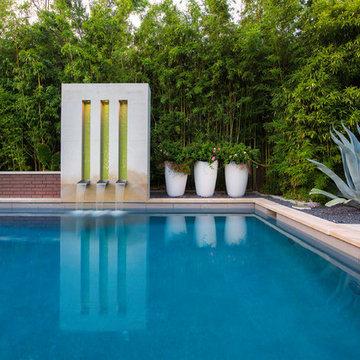
Jimi Smith / Jimi Smith Photography
Foto di una piscina moderna rettangolare di medie dimensioni e dietro casa con una dépendance a bordo piscina e lastre di cemento
Foto di una piscina moderna rettangolare di medie dimensioni e dietro casa con una dépendance a bordo piscina e lastre di cemento
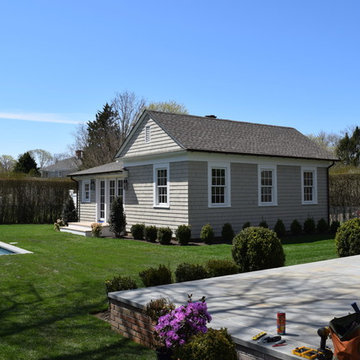
Idee per una grande piscina monocorsia classica rettangolare dietro casa con una dépendance a bordo piscina
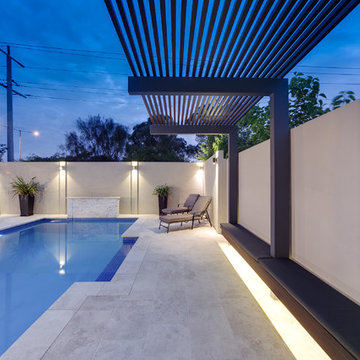
Idee per una piscina monocorsia contemporanea rettangolare di medie dimensioni e dietro casa con una dépendance a bordo piscina e pavimentazioni in pietra naturale
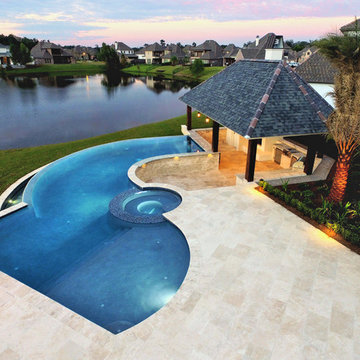
Designed by Parker Ewing
Built in Baton Rouge, La.
Completed in August 2016
Idee per una grande piscina a sfioro infinito minimal personalizzata dietro casa con una dépendance a bordo piscina e pedane
Idee per una grande piscina a sfioro infinito minimal personalizzata dietro casa con una dépendance a bordo piscina e pedane
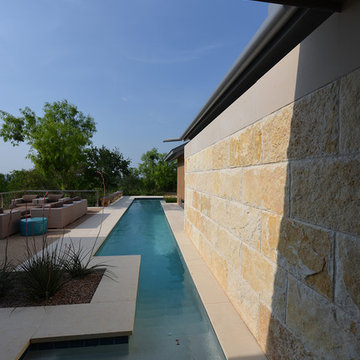
The 5,000 square foot private residence is located in the community of Horseshoe Bay, above the shores of Lake LBJ, and responds to the Texas Hill Country vernacular prescribed by the community: shallow metal roofs, regional materials, sensitive scale massing and water-wise landscaping. The house opens to the scenic north and north-west views and fractures and shifts in order to keep significant oak, mesquite, elm, cedar and persimmon trees, in the process creating lush private patios and limestone terraces.
The Owners desired an accessible residence built for flexibility as they age. This led to a single level home, and the challenge to nestle the step-less house into the sloping landscape.
Full height glazing opens the house to the very beautiful arid landscape, while porches and overhangs protect interior spaces from the harsh Texas sun. Expansive walls of industrial insulated glazing panels allow soft modulated light to penetrate the interior while providing visual privacy. An integral lap pool with adjacent low fenestration reflects dappled light deep into the house.
Chaste stained concrete floors and blackened steel focal elements contrast with islands of mesquite flooring, cherry casework and fir ceilings. Selective areas of exposed limestone walls, some incorporating salvaged timber lintels, and cor-ten steel components further the contrast within the uncomplicated framework.
The Owner’s object and art collection is incorporated into the residence’s sequence of connecting galleries creating a choreography of passage that alternates between the lucid expression of simple ranch house architecture and the rich accumulation of their heritage.
The general contractor for the project is local custom homebuilder Dauphine Homes. Structural Engineering is provided by Structures Inc. of Austin, Texas, and Landscape Architecture is provided by Prado Design LLC in conjunction with Jill Nokes, also of Austin.
Cecil Baker + Partners Photography
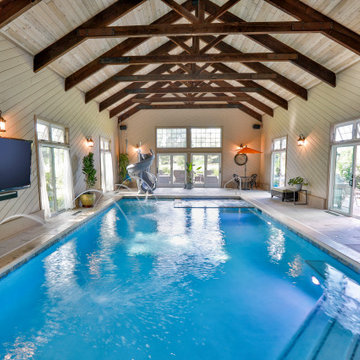
Request Free Quote
This project features an 18’0” x 32’0” indoor swimming pool, 3’6” to 5’0” deep, and a 6’0” x 9’0” hot tub inside the pool. Surrounding the pool are 4 LED color changing lit Laminar flow water features. The enlarged top step and attached bench provides seating and lounging in the shallow end. The pool coping is Ledgestone. The pool also features an automatic pool safety cover with custom stone lid system. The pool also features a Helix slide. The pool and hot tub surface is Ceramaquartz. Photos by e3 Photography.
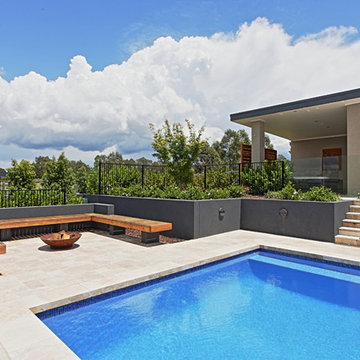
This project located on an acre of land adjoining the fairway of a Sydney golf course was completed in three stages over nearly 5 years. The final stage culminated in the construction of the swimming pool, cabana and man cave (shed).
The expansive family pool was installed on a mid-terrace 6 steps up from the home. On this terrace a sun lounging area and fire pit with floating hardwood bench were installed within the pool enclosure.
Another six steps up from the pool we constructed a massive (8x5m) pool house fully provisioned with bathroom and kitchen. Behind the cabana our construction continued with the man cave, large enough to house 3 classic cars (14 x 7m).
Photography: Peter Brennan
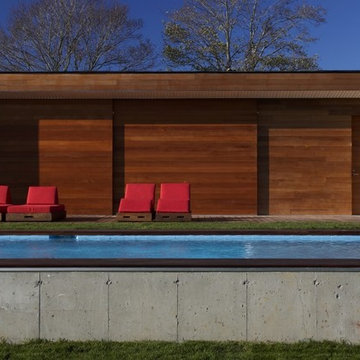
This cedar-wrapped poolhouse sits within the zoning footprint of an existing, dilapidated garden shed. It was conceived as an indoor/outdoor room, with three large barn doors sliding open to seamlessly connect the interior to an adjacent cedar deck and elevated 25-meter swimming pool. The space contains open showers, a toilet room and kitchenette and functions equally well as a spa in winter, with a Japanese soaking tub and sauna.
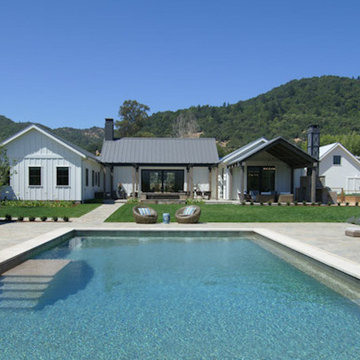
Ispirazione per una piscina country dietro casa con una dépendance a bordo piscina e pavimentazioni in pietra naturale
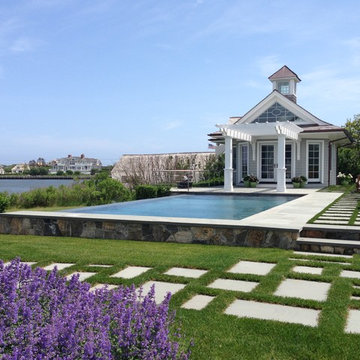
Esempio di una piscina a sfioro infinito stile marinaro rettangolare di medie dimensioni e dietro casa con una dépendance a bordo piscina e pavimentazioni in cemento
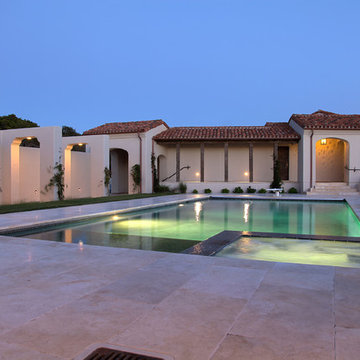
Foto di una grande piscina monocorsia mediterranea rettangolare dietro casa con una dépendance a bordo piscina e piastrelle
Esterni blu con una dépendance a bordo piscina - Foto e idee
9




