Esterni blu con lastre di cemento - Foto e idee
Filtra anche per:
Budget
Ordina per:Popolari oggi
101 - 120 di 6.347 foto
1 di 3
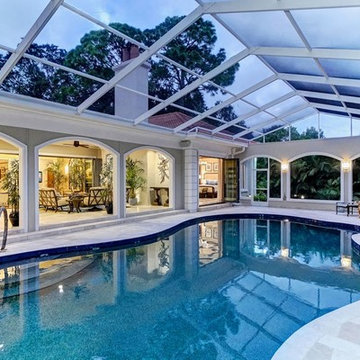
Immagine di una grande piscina monocorsia chic personalizzata dietro casa con lastre di cemento
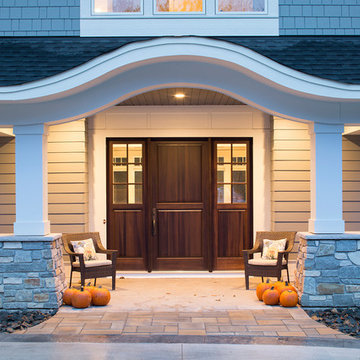
Landmark Photography
Idee per un grande portico classico davanti casa con lastre di cemento e un tetto a sbalzo
Idee per un grande portico classico davanti casa con lastre di cemento e un tetto a sbalzo
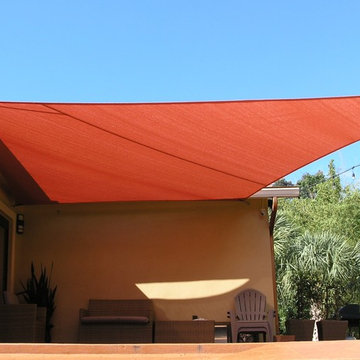
Shade Sail to provide shade all day long on patio.
Immagine di un piccolo patio o portico costiero dietro casa con lastre di cemento e un parasole
Immagine di un piccolo patio o portico costiero dietro casa con lastre di cemento e un parasole
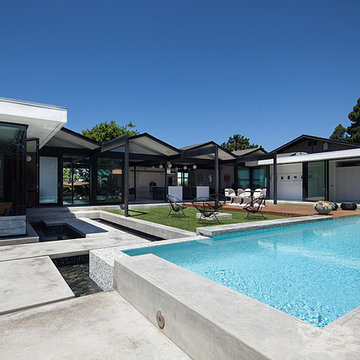
Chang Kyun Kim
Immagine di una piscina monocorsia minimalista rettangolare di medie dimensioni e dietro casa con lastre di cemento
Immagine di una piscina monocorsia minimalista rettangolare di medie dimensioni e dietro casa con lastre di cemento
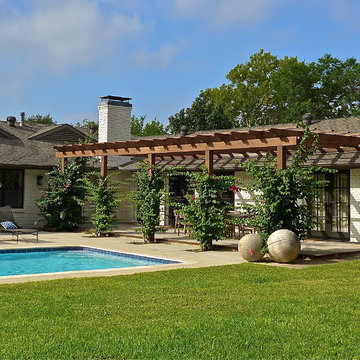
Ispirazione per un patio o portico classico di medie dimensioni e dietro casa con lastre di cemento e una pergola
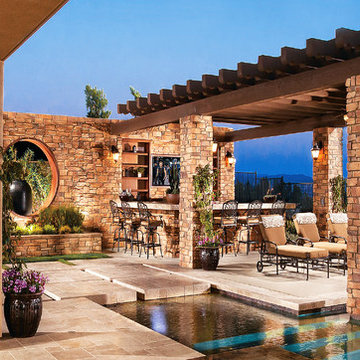
This amazing pool side oasis is enhanced by Coronado Stone Products Old World Ledge Stone veneer in the color Sunset Blend. This highly textured stone veneer adds the perfect accent to this secluded backyard hideaway. Old World Ledge Stone is a thin manufactured stone veneer that can be applied to most substrates. Corner stones are available for this profile. - See more Coronado Stone Products
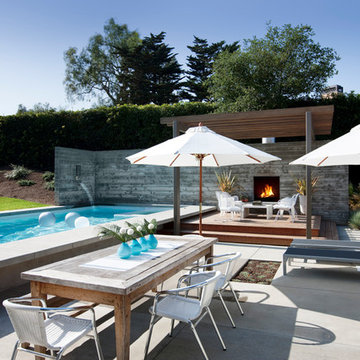
Foto di un grande patio o portico minimalista dietro casa con un focolare, lastre di cemento e nessuna copertura
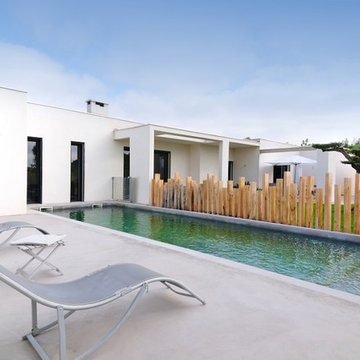
Hugo Da Costa
Esempio di una piscina monocorsia moderna rettangolare dietro casa e di medie dimensioni con lastre di cemento
Esempio di una piscina monocorsia moderna rettangolare dietro casa e di medie dimensioni con lastre di cemento
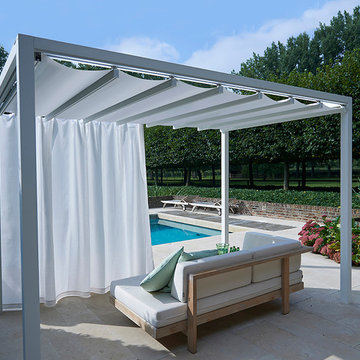
Shelter Outdoor's Cabana rests poolside. It's retractable roof and sides allow you to vary sun and wind exposure.
Esempio di un patio o portico design con lastre di cemento e un gazebo o capanno
Esempio di un patio o portico design con lastre di cemento e un gazebo o capanno
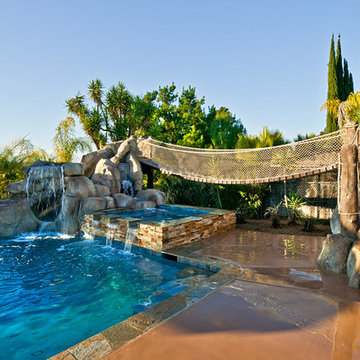
Foto di una piscina monocorsia tropicale rettangolare di medie dimensioni e dietro casa con un acquascivolo e lastre di cemento
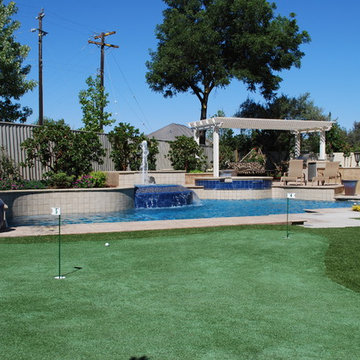
Design/Build by Lidyoff Landscape Dev. Co. Artificial putting green and pool/fountain design.
Immagine di una grande piscina minimal personalizzata dietro casa con fontane e lastre di cemento
Immagine di una grande piscina minimal personalizzata dietro casa con fontane e lastre di cemento
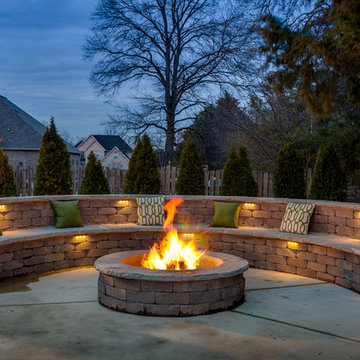
Jeff Graham
Immagine di un patio o portico tradizionale dietro casa con un focolare, lastre di cemento e nessuna copertura
Immagine di un patio o portico tradizionale dietro casa con un focolare, lastre di cemento e nessuna copertura
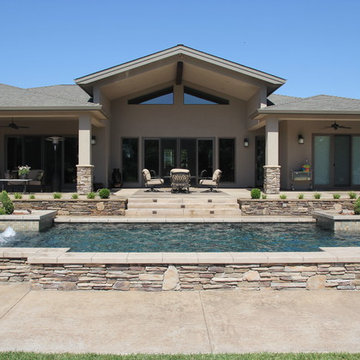
Sacramento River waterfront property. Freestanding pool wall with stone veneer. Dedicated planting spaces and area lighting. LED lit bubbling water features at the "Sun shelf" area in the pool.

A simple desert plant palette complements the clean Modernist lines of this Arcadia-area home. Architect C.P. Drewett says the exterior color palette lightens the residence’s sculptural forms. “We also painted it in the springtime,” Drewett adds. “It’s a time of such rejuvenation, and every time I’m involved in a color palette during spring, it reflects that spirit.”
Featured in the November 2008 issue of Phoenix Home & Garden, this "magnificently modern" home is actually a suburban loft located in Arcadia, a neighborhood formerly occupied by groves of orange and grapefruit trees in Phoenix, Arizona. The home, designed by architect C.P. Drewett, offers breathtaking views of Camelback Mountain from the entire main floor, guest house, and pool area. These main areas "loft" over a basement level featuring 4 bedrooms, a guest room, and a kids' den. Features of the house include white-oak ceilings, exposed steel trusses, Eucalyptus-veneer cabinetry, honed Pompignon limestone, concrete, granite, and stainless steel countertops. The owners also enlisted the help of Interior Designer Sharon Fannin. The project was built by Sonora West Development of Scottsdale, AZ.
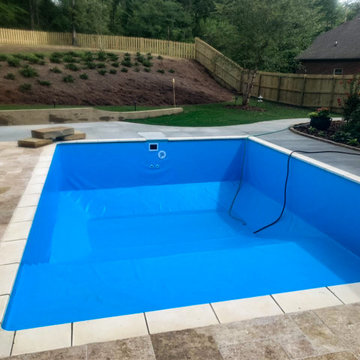
The membrane completed the pool begins to fill.
Immagine di una piccola piscina rettangolare dietro casa con lastre di cemento
Immagine di una piccola piscina rettangolare dietro casa con lastre di cemento
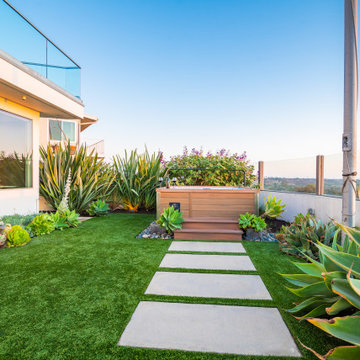
Ispirazione per una piccola piscina fuori terra design rettangolare dietro casa con una vasca idromassaggio e lastre di cemento
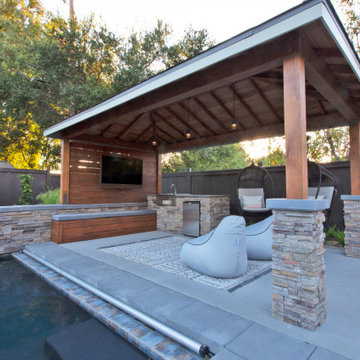
This spacious, multi-level backyard in San Luis Obispo, CA, once completely underutilized and overtaken by weeds, was converted into the ultimate outdoor entertainment space with a custom pool and spa as the centerpiece. A cabana with a built-in storage bench, outdoor TV and wet bar provide a protected place to chill during hot pool days, and a screened outdoor shower nearby is perfect for rinsing off after a dip. A hammock attached to the master deck and the adjacent pool deck are ideal for relaxing and soaking up some rays. The stone veneer-faced water feature wall acts as a backdrop for the pool area, and transitions into a retaining wall dividing the upper and lower levels. An outdoor sectional surrounds a gas fire bowl to create a cozy spot to entertain in the evenings, with string lights overhead for ambiance. A Belgard paver patio connects the lounge area to the outdoor kitchen with a Bull gas grill and cabinetry, polished concrete counter tops, and a wood bar top with seating. The outdoor kitchen is tucked in next to the main deck, one of the only existing elements that remain from the previous space, which now functions as an outdoor dining area overlooking the entire yard. Finishing touches included low-voltage LED landscape lighting, pea gravel mulch, and lush planting areas and outdoor decor.
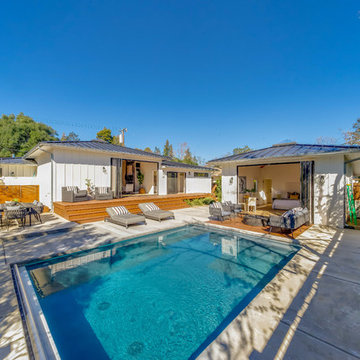
A remodeled home in Saint Helena, California use two AG Bi-Fold Patio Doors to create an indoor-outdoor lifestyle in the main house and detached guesthouse!
Project by Vine Homes
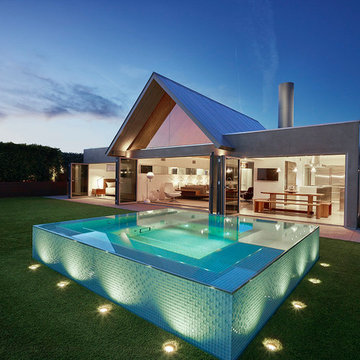
Benny Chan
Idee per una piscina fuori terra moderna rettangolare di medie dimensioni e dietro casa con lastre di cemento
Idee per una piscina fuori terra moderna rettangolare di medie dimensioni e dietro casa con lastre di cemento
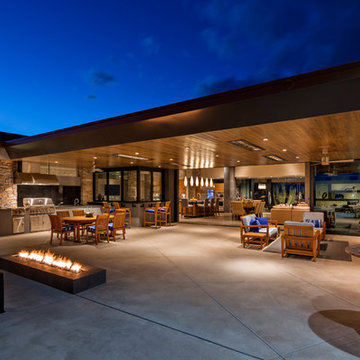
The patio features cooking, dining, and living areas extending the great room outside / Builder - Platinum Custom Homes / Photo by ©Thompson Photographic.com 2018 / Tate Studio Architects
Esterni blu con lastre di cemento - Foto e idee
6




